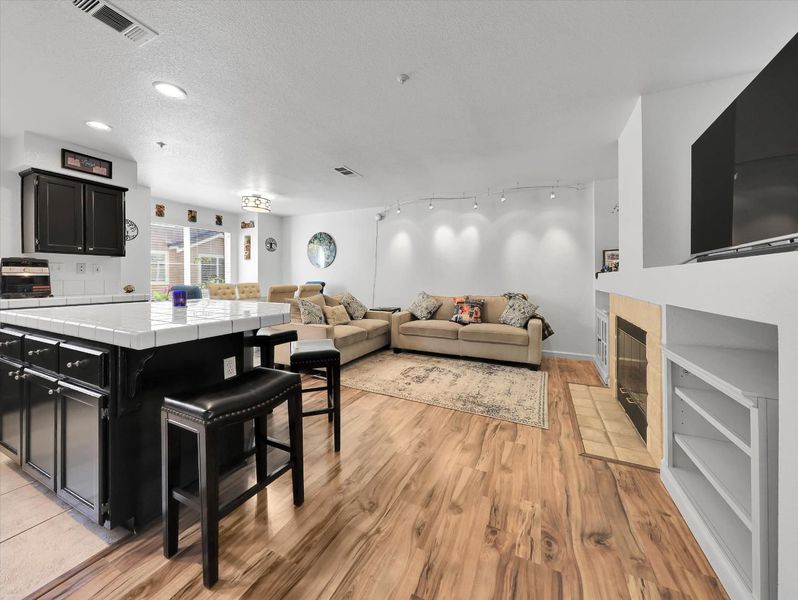
$972,888
1,401
SQ FT
$694
SQ/FT
4790 Central Parkway
@ Hacienda Drive - 4100 - Dublin, Dublin
- 3 Bed
- 3 (2/1) Bath
- 2 Park
- 1,401 sqft
- DUBLIN
-

Welcome to 4790 Central Parkway, this beautiful townhouse style property built in 1997 with 3 bedrooms, a 2.5-bathroom offers a generous living space with 1,401 sq ft, providing room for comfortable living. Features an open-concept layout including a well-appointed kitchen features modern cabinets, tile countertops & stainless-steel appliances, new laminate flooring & newly painted inside throughout, high ceiling large master bedroom, stylish bathrooms & indoor laundry area. Low HOA with well-maintained community pool. Attached 2-car garage provides secure parking & additional storage spaces, convenient EV wall charging outlet, storage cabinets & new water softener system. Great location close to Hacienda Crossings Shopping Center, offering a variety of retail and dining experiences, convenient access to major highways (580 and 680) & a short drive to the Dublin BART station. Nearby attractions include Emerald Park & recreational facilities like the Wave Waterpark & Aquatic Center. The property is in a prime location in addition to being situated in an award-winning school district. This home is a must see!
- Days on Market
- 4 days
- Current Status
- Active
- Original Price
- $972,888
- List Price
- $972,888
- On Market Date
- Apr 16, 2025
- Property Type
- Townhouse
- Area
- 4100 - Dublin
- Zip Code
- 94568
- MLS ID
- ML82002844
- APN
- 986-0007-139
- Year Built
- 1997
- Stories in Building
- 2
- Possession
- Seller Rent Back
- Data Source
- MLSL
- Origin MLS System
- MLSListings, Inc.
James Dougherty Elementary School
Public K-5 Elementary
Students: 890 Distance: 0.1mi
Eleanor Murray Fallon School
Public 6-8 Elementary
Students: 1557 Distance: 1.1mi
Futures Academy - Pleasanton
Private 6-12
Students: NA Distance: 1.2mi
Fairlands Elementary School
Public K-5 Elementary
Students: 767 Distance: 1.2mi
John Green Elementary School
Public K-5 Elementary, Core Knowledge
Students: 859 Distance: 1.4mi
Harold William Kolb
Public K-5
Students: 735 Distance: 1.4mi
- Bed
- 3
- Bath
- 3 (2/1)
- Half on Ground Floor, Showers over Tubs - 2+
- Parking
- 2
- Attached Garage, On Street
- SQ FT
- 1,401
- SQ FT Source
- Unavailable
- Lot SQ FT
- 4,393.0
- Lot Acres
- 0.100849 Acres
- Pool Info
- Community Facility, Pool - Fenced
- Kitchen
- Cooktop - Gas, Countertop - Tile, Dishwasher, Hood Over Range, Island, Microwave, Oven - Electric, Refrigerator
- Cooling
- Central AC
- Dining Room
- Dining Area in Family Room
- Disclosures
- Natural Hazard Disclosure
- Family Room
- Kitchen / Family Room Combo
- Flooring
- Carpet, Laminate, Tile, Vinyl / Linoleum
- Foundation
- Concrete Slab
- Fire Place
- Family Room, Wood Burning
- Heating
- Central Forced Air - Gas
- Laundry
- Electricity Hookup (110V), Electricity Hookup (220V), Inside, Upper Floor, Washer / Dryer
- Possession
- Seller Rent Back
- Architectural Style
- Traditional
- * Fee
- $350
- Name
- California Brookside Homeowners Associat
- Phone
- (925) 426-1508
- *Fee includes
- Common Area Electricity, Exterior Painting, Insurance, Landscaping / Gardening, Maintenance - Common Area, Maintenance - Exterior, Maintenance - Road, Management Fee, Pool, Spa, or Tennis, Reserves, and Roof
MLS and other Information regarding properties for sale as shown in Theo have been obtained from various sources such as sellers, public records, agents and other third parties. This information may relate to the condition of the property, permitted or unpermitted uses, zoning, square footage, lot size/acreage or other matters affecting value or desirability. Unless otherwise indicated in writing, neither brokers, agents nor Theo have verified, or will verify, such information. If any such information is important to buyer in determining whether to buy, the price to pay or intended use of the property, buyer is urged to conduct their own investigation with qualified professionals, satisfy themselves with respect to that information, and to rely solely on the results of that investigation.
School data provided by GreatSchools. School service boundaries are intended to be used as reference only. To verify enrollment eligibility for a property, contact the school directly.





































