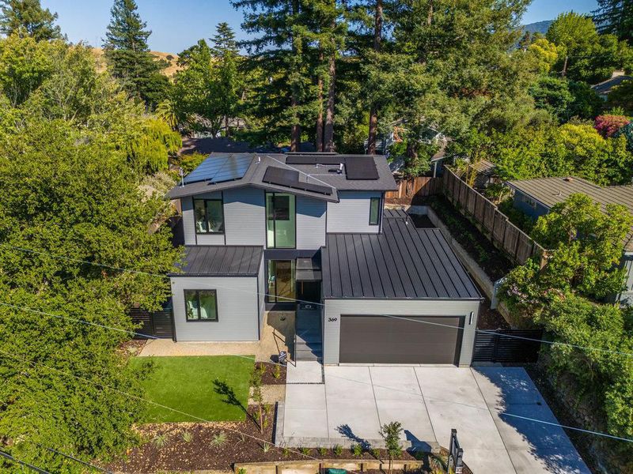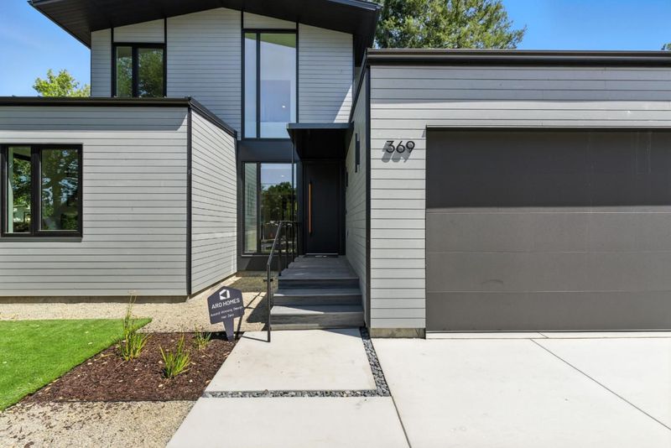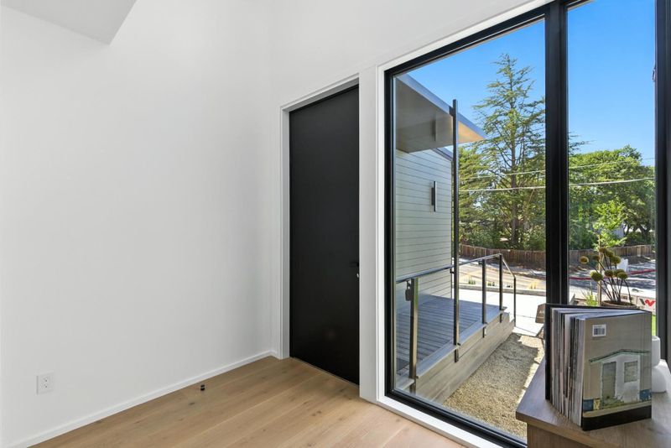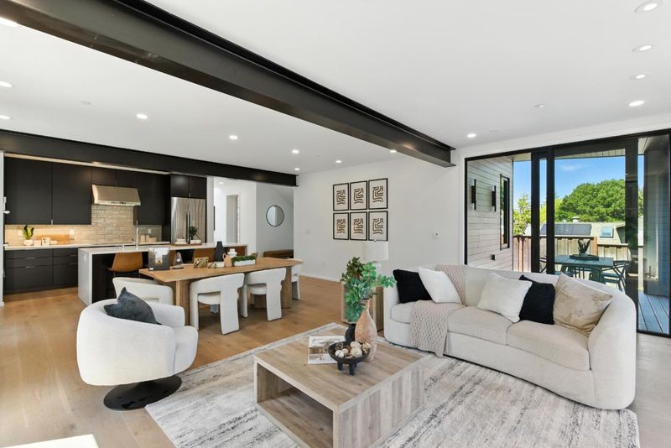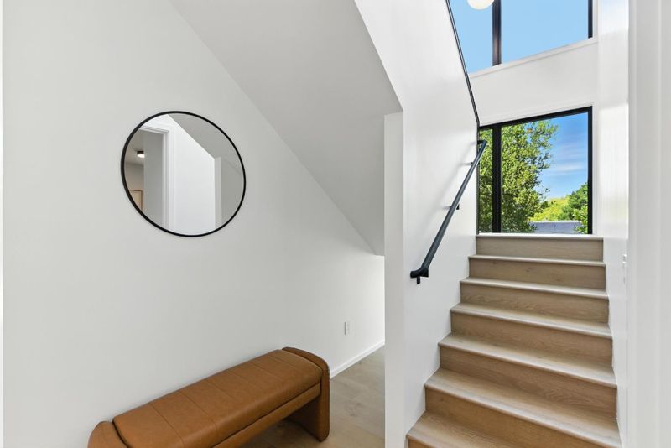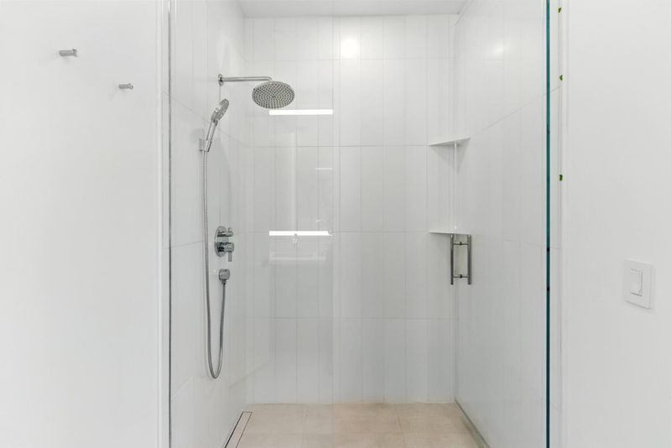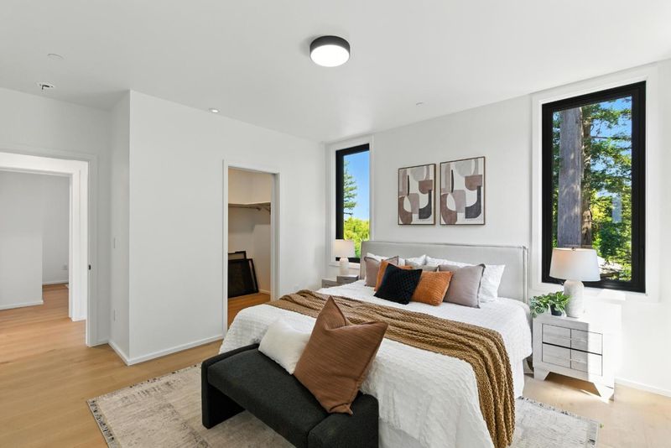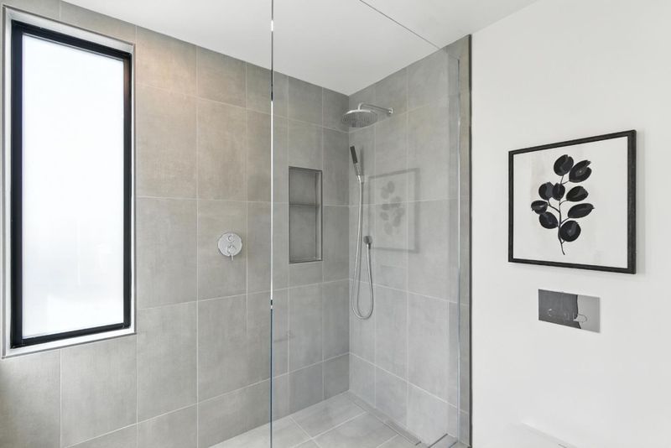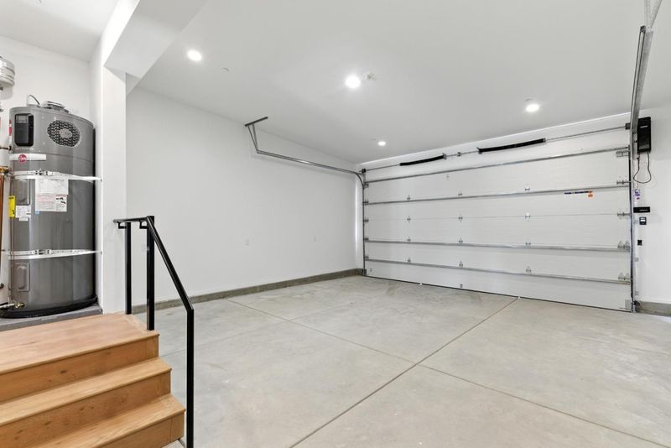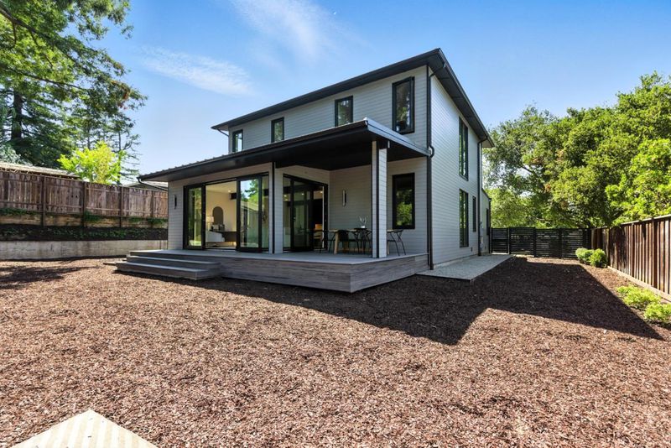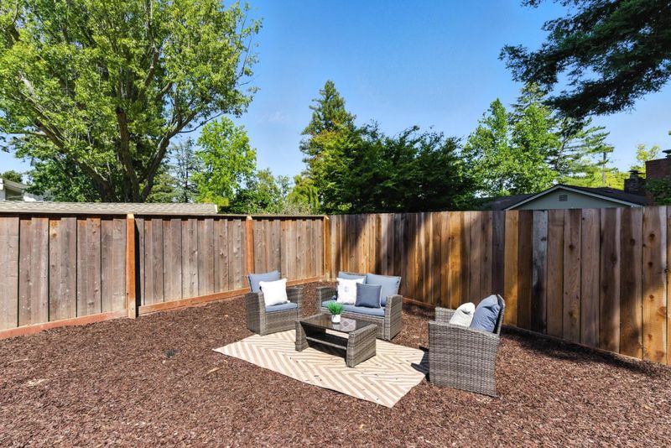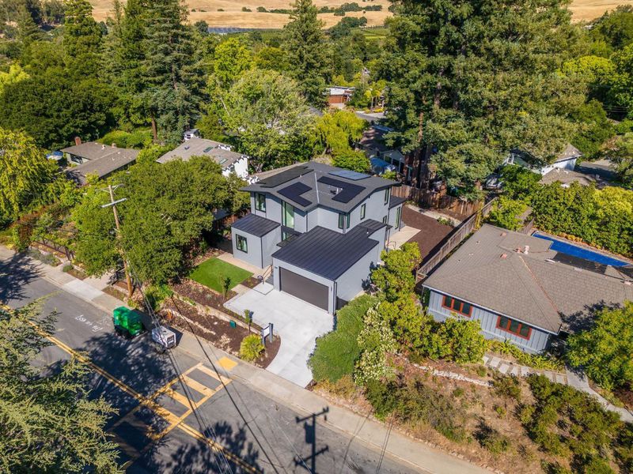
$4,890,000
2,623
SQ FT
$1,864
SQ/FT
369 La Cuesta Drive
@ Alpine Road - 264 - Ladera, Menlo Park
- 5 Bed
- 3 Bath
- 2 Park
- 2,623 sqft
- MENLO PARK
-

-
Sat Aug 16, 1:00 pm - 4:00 pm
-
Sun Aug 17, 1:00 pm - 4:00 pm
Set against the stunning backdrop of Portola Valleys rolling hills, 369 La Cuesta Drive offers a rare blend of natural beauty and modern convenience. This coveted location is known for its peaceful atmosphere, scenic trails, highly regarded schools, and proximity to the tech and business hubs of Silicon Valleyideal for those seeking both tranquility and connectivity. This brand-new Aro Home is a showcase of sophisticated design and thoughtful functionality. The architecture features clean, modern lines and expansive glass that brings the outdoors in. Open living and dining areas flow into a chefs kitchen with premium appliances, a large island, and high-end finishes. Bedrooms offer comfort and privacy, and the primary suite includes a walk-in closet and spa-inspired bath with a walk-in shower. Pioneering sustainable living, this carbon-negative home features solar power, energy-efficient systems, water-saving fixtures, and precision-engineered construction. Built off-site and assembled on location, it reflects Aro Homes commitment to environmental responsibility. Smart home integration allows seamless control of lighting, climate, and security offering a truly modern living experience.
- Days on Market
- 1 day
- Current Status
- Active
- Original Price
- $4,890,000
- List Price
- $4,890,000
- On Market Date
- Aug 15, 2025
- Property Type
- Single Family Home
- Area
- 264 - Ladera
- Zip Code
- 94028
- MLS ID
- ML82018200
- APN
- 077-152-330
- Year Built
- 2025
- Stories in Building
- 2
- Possession
- Unavailable
- Data Source
- MLSL
- Origin MLS System
- MLSListings, Inc.
Woodland School
Private PK-8 Elementary, Nonprofit
Students: 275 Distance: 0.0mi
Trinity School
Private K-5 Elementary, Religious, Coed
Students: 149 Distance: 1.5mi
Jubilee Academy
Private 2-11
Students: NA Distance: 1.8mi
La Entrada Middle School
Public 4-8 Middle
Students: 745 Distance: 1.9mi
Ormondale Elementary School
Public K-3 Elementary
Students: 266 Distance: 1.9mi
Phillips Brooks School
Private PK-5 Elementary, Coed
Students: 292 Distance: 1.9mi
- Bed
- 5
- Bath
- 3
- Parking
- 2
- Attached Garage
- SQ FT
- 2,623
- SQ FT Source
- Unavailable
- Lot SQ FT
- 8,480.0
- Lot Acres
- 0.194674 Acres
- Cooling
- Multi-Zone
- Dining Room
- No Formal Dining Room
- Disclosures
- NHDS Report
- Family Room
- Kitchen / Family Room Combo
- Flooring
- Hardwood, Tile
- Foundation
- Concrete Perimeter and Slab
- Heating
- Central Forced Air, Electric, Heat Pump, Other
- Fee
- Unavailable
MLS and other Information regarding properties for sale as shown in Theo have been obtained from various sources such as sellers, public records, agents and other third parties. This information may relate to the condition of the property, permitted or unpermitted uses, zoning, square footage, lot size/acreage or other matters affecting value or desirability. Unless otherwise indicated in writing, neither brokers, agents nor Theo have verified, or will verify, such information. If any such information is important to buyer in determining whether to buy, the price to pay or intended use of the property, buyer is urged to conduct their own investigation with qualified professionals, satisfy themselves with respect to that information, and to rely solely on the results of that investigation.
School data provided by GreatSchools. School service boundaries are intended to be used as reference only. To verify enrollment eligibility for a property, contact the school directly.
