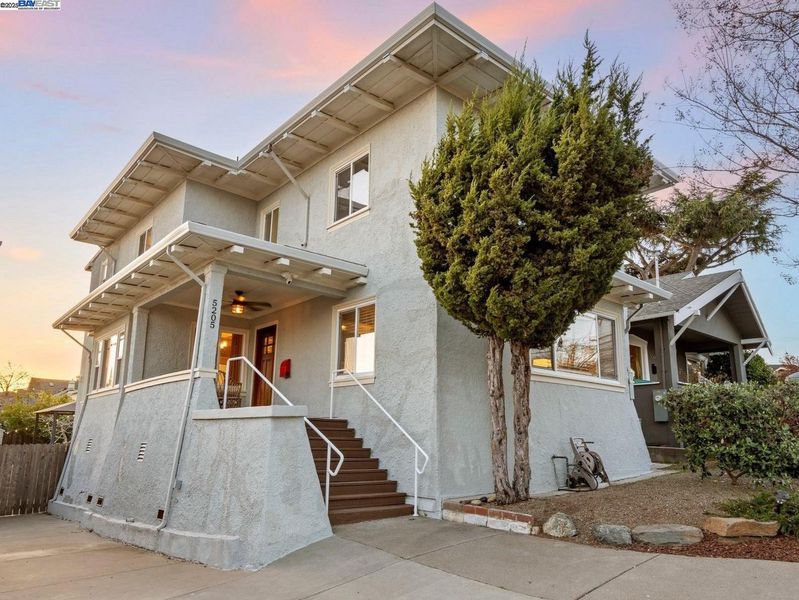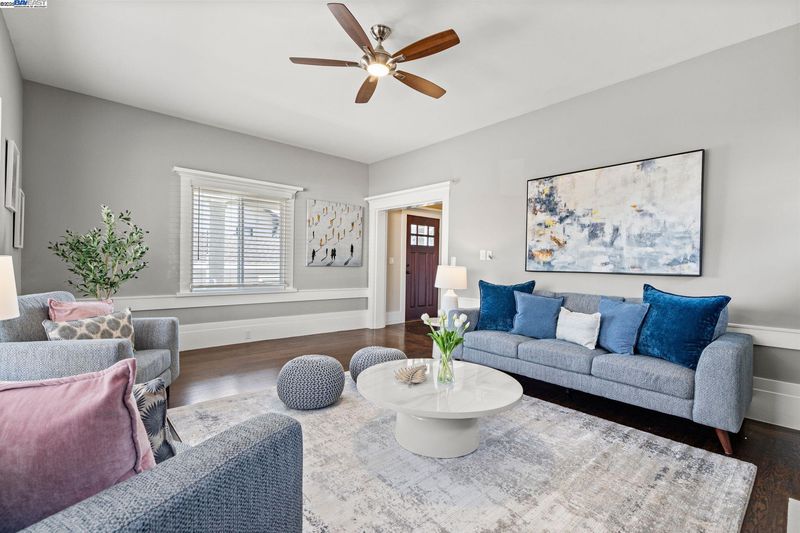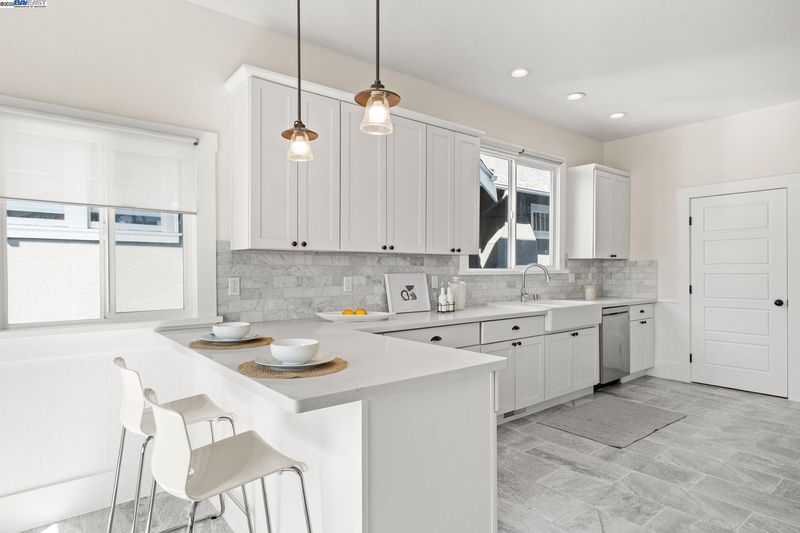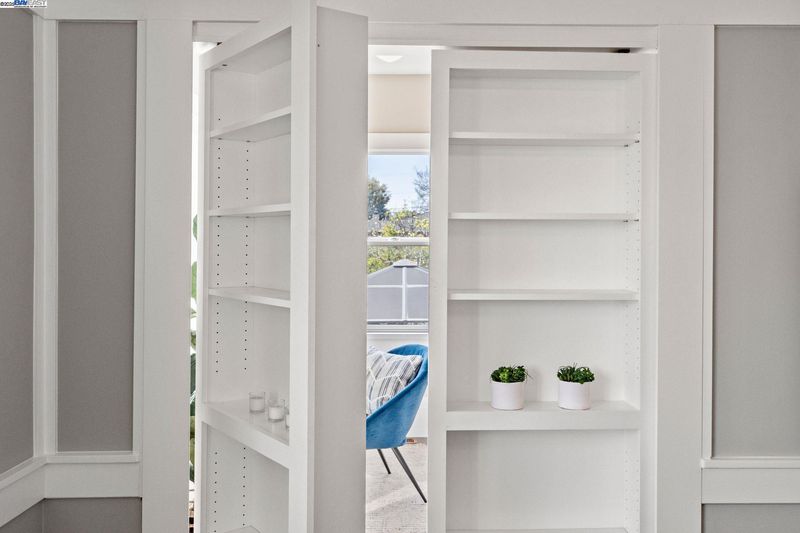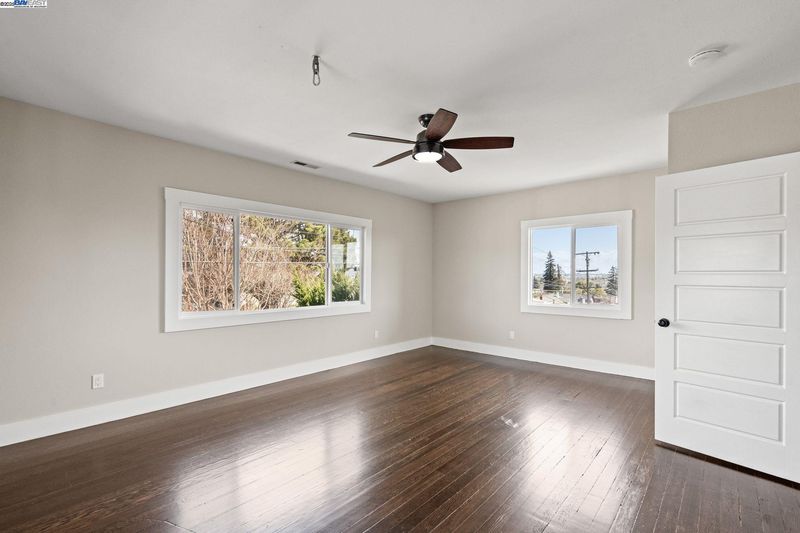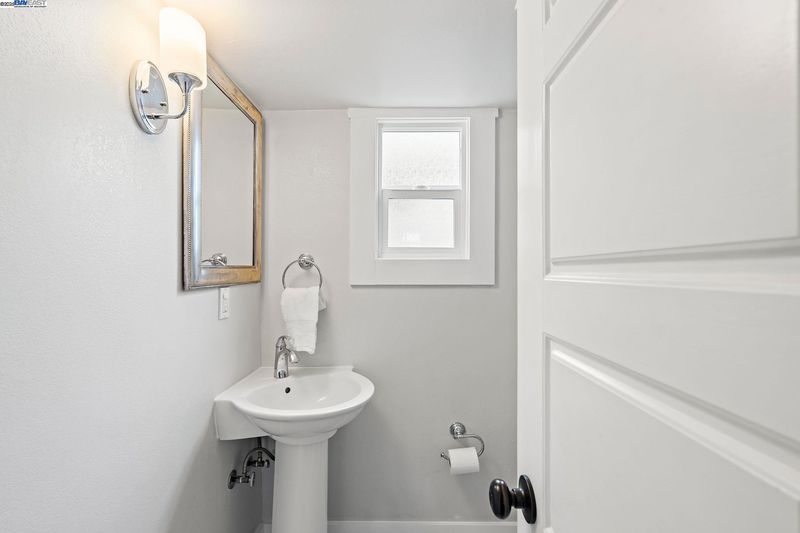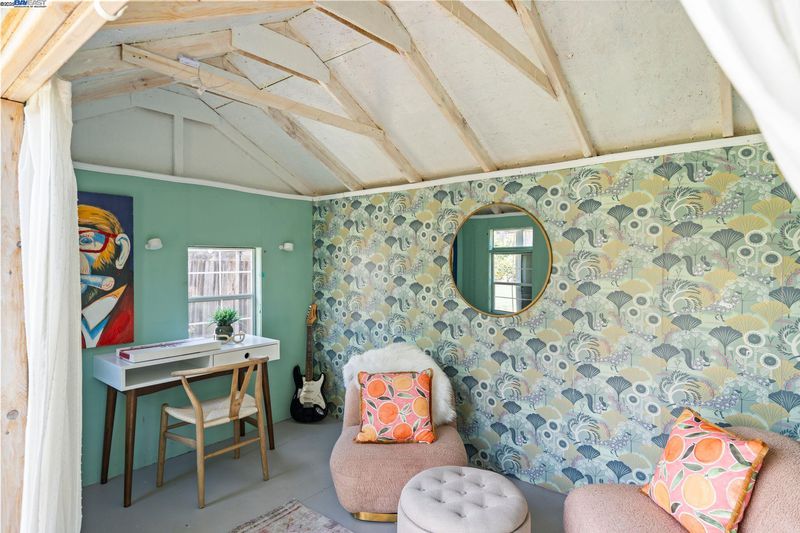
$849,000
2,146
SQ FT
$396
SQ/FT
5205 Cole street
@ Trask street - Maxwell Pk Area, Oakland
- 3 Bed
- 2.5 (2/1) Bath
- 3 Park
- 2,146 sqft
- Oakland
-

Beautiful urban oasis in charming Lower Maxwell Park/Melrose Heights area! This fully renovated Craftsman home features 3 generous bedrooms, 2 extra office rooms, a large kitchen with breakfast area, a separate dining room with box-beamed ceilings, large living room, 2 and half bathrooms and a dedicated laundry room. The primary bedroom has an en-suite bathroom with ample closet space. The spacious chef’s kitchen has been beautifully remodeled. It offers a breakfast bar, Eat-in area, stainless steel appliances, ample cabinets, stone counters and subway tile backsplash. The kitchen French doors open on a large deck with view of the bay and lush greenery. The deck leads to an expansive private back yard, fully fenced, which includes covered patio, shed, vegetable garden, and fruit trees - Ideal for relaxing and gathering around the BBQ on a warm summer evening!! Plenty of storage available in the basement, dual pane windows, fully owned solar panels, hardwood floors throughout this elegant home, and a secret room!!! 3 off-street parking tandem spaces. Located in this Lovely Oakland neighborhood, close to schools, easy access to freeway and public transportations. Make this classy home your own!
- Current Status
- Pending
- Sold Price
- Original Price
- $849,000
- List Price
- $849,000
- On Market Date
- Apr 4, 2025
- Contract Date
- Apr 9, 2025
- Close Date
- Apr 29, 2025
- Property Type
- Detached
- D/N/S
- Maxwell Pk Area
- Zip Code
- 94601
- MLS ID
- 41092164
- APN
- 3523748
- Year Built
- 1913
- Stories in Building
- 2
- Possession
- COE
- COE
- Apr 29, 2025
- Data Source
- MAXEBRDI
- Origin MLS System
- BAY EAST
Muhammad University Of Islam
Private K-12 Combined Elementary And Secondary, Religious, Coed
Students: 41 Distance: 0.2mi
Horace Mann Elementary School
Public K-5 Elementary
Students: 294 Distance: 0.2mi
Melrose Leadership Academy
Public PK-8 Middle
Students: 538 Distance: 0.4mi
East Oakland Leadership Academy
Charter K-8 Elementary
Students: 111 Distance: 0.5mi
Urban Montessori Charter School
Charter K-8 Coed
Students: 432 Distance: 0.6mi
Fremont High
Public 9-12 Coed
Students: 771 Distance: 0.6mi
- Bed
- 3
- Bath
- 2.5 (2/1)
- Parking
- 3
- Off Street
- SQ FT
- 2,146
- SQ FT Source
- Public Records
- Lot SQ FT
- 5,200.0
- Lot Acres
- 0.12 Acres
- Pool Info
- None
- Kitchen
- Dishwasher, Disposal, Free-Standing Range, Refrigerator, Dryer, Washer, Breakfast Bar, Counter - Solid Surface, Eat In Kitchen, Garbage Disposal, Range/Oven Free Standing, Updated Kitchen
- Cooling
- None
- Disclosures
- Nat Hazard Disclosure, Other - Call/See Agent
- Entry Level
- Exterior Details
- Back Yard, Front Yard
- Flooring
- Hardwood Flrs Throughout, Tile
- Foundation
- Fire Place
- Living Room
- Heating
- Forced Air
- Laundry
- Dryer, Laundry Room, Washer
- Upper Level
- 3 Bedrooms, 2 Baths
- Main Level
- 0.5 Bath, Laundry Facility, Main Entry
- Possession
- COE
- Architectural Style
- Craftsman
- Construction Status
- Existing
- Additional Miscellaneous Features
- Back Yard, Front Yard
- Location
- Level
- Roof
- Composition Shingles
- Fee
- Unavailable
MLS and other Information regarding properties for sale as shown in Theo have been obtained from various sources such as sellers, public records, agents and other third parties. This information may relate to the condition of the property, permitted or unpermitted uses, zoning, square footage, lot size/acreage or other matters affecting value or desirability. Unless otherwise indicated in writing, neither brokers, agents nor Theo have verified, or will verify, such information. If any such information is important to buyer in determining whether to buy, the price to pay or intended use of the property, buyer is urged to conduct their own investigation with qualified professionals, satisfy themselves with respect to that information, and to rely solely on the results of that investigation.
School data provided by GreatSchools. School service boundaries are intended to be used as reference only. To verify enrollment eligibility for a property, contact the school directly.
