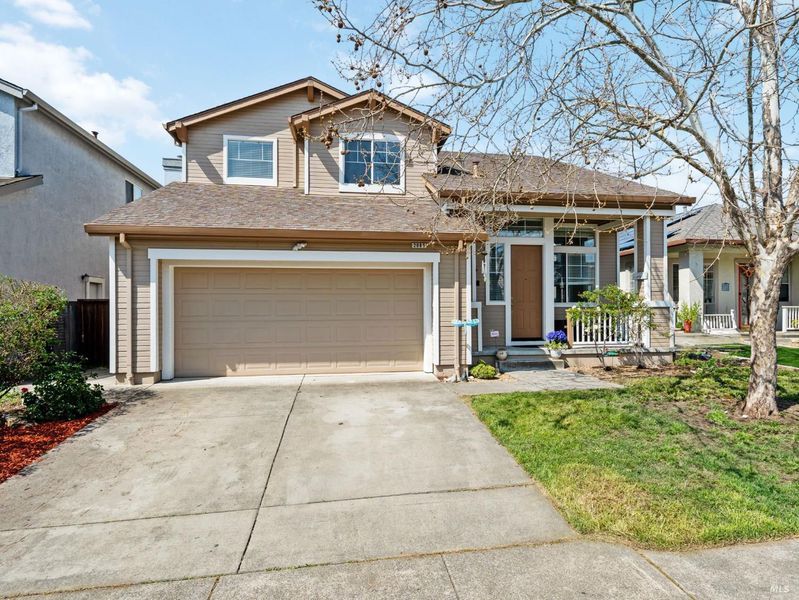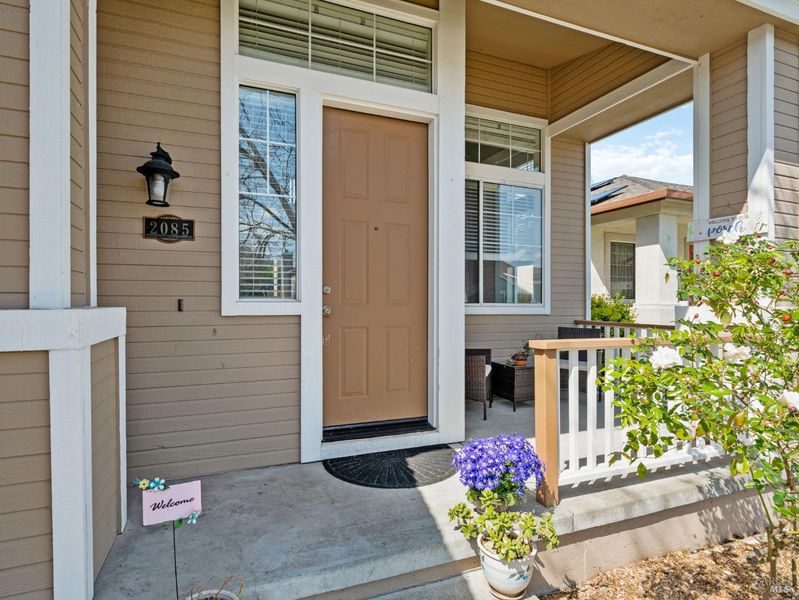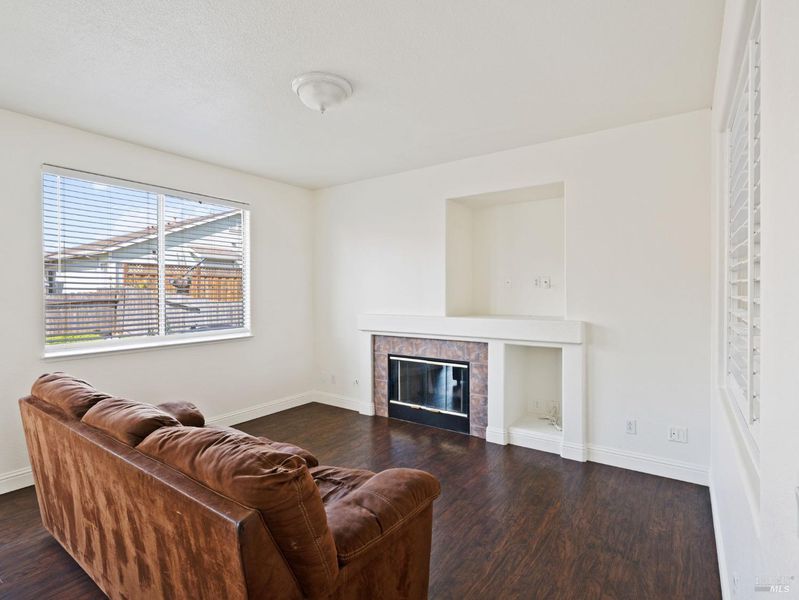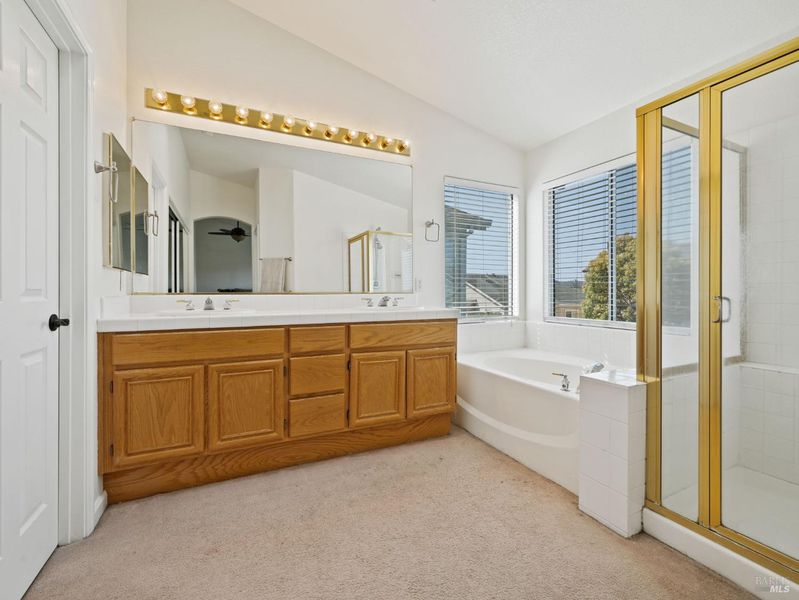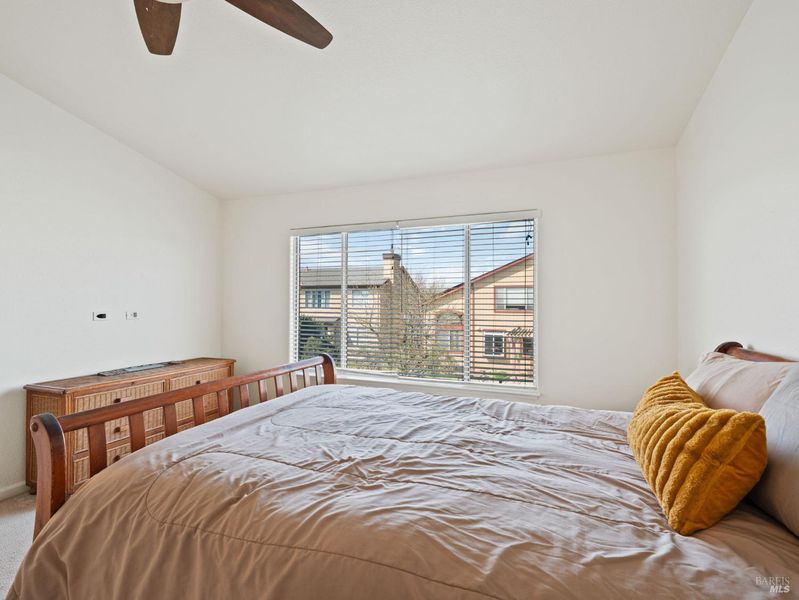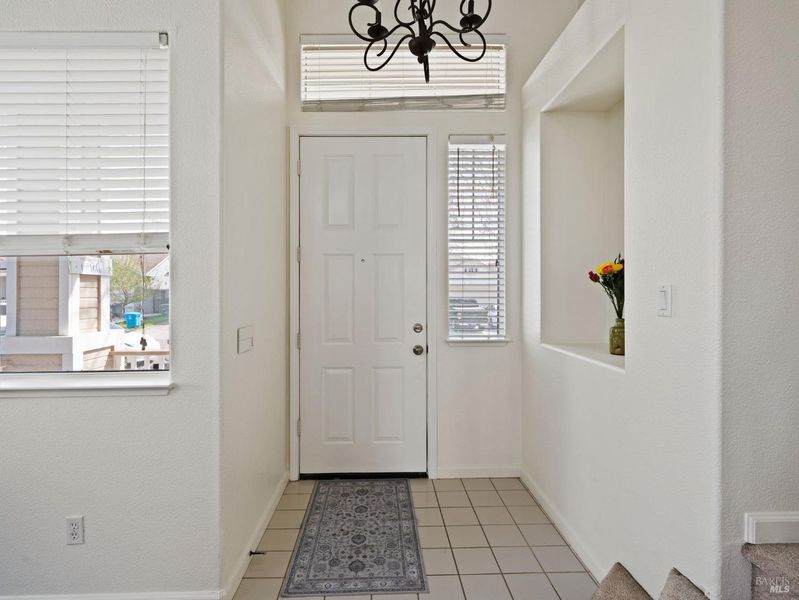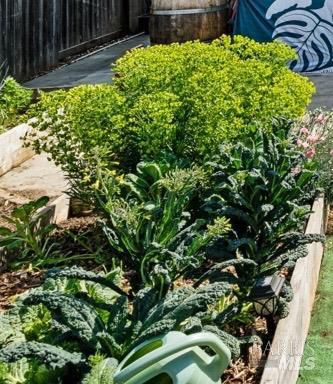
$770,000
2,075
SQ FT
$371
SQ/FT
2085 Banjo Drive
@ Silver Spur Drive - Santa Rosa-Southwest, Santa Rosa
- 4 Bed
- 3 Bath
- 4 Park
- 2,075 sqft
- Santa Rosa
-

-
Sun Apr 6, 1:00 pm - 4:00 pm
Brand new to the market! Come check out this beautiful turnkey Santa Rosa home. Open Sunday from 1-4pm!
This beautifully appointed turnkey Santa Rosa home features an abundance of natural light and soaring ceilings. The home boasts four spacious bedrooms, three full bathrooms, and an oversized loft area, ideal for flexible living arrangements. One bedroom and full bathroom are conveniently located on the main floor, enhancing accessibility. Freshly painted throughout, this property showcases a fresh feel in its stunning open floor plan. Additionally, an organic garden awaits its new owners, offerings the opportunity for homegrown produce. Enjoy the convenience of a prime location, situated within walking distance of a variety of scenic trails and parks.
- Days on Market
- 2 days
- Current Status
- Active
- Original Price
- $770,000
- List Price
- $770,000
- On Market Date
- Mar 31, 2025
- Property Type
- Single Family Residence
- Area
- Santa Rosa-Southwest
- Zip Code
- 95407
- MLS ID
- 325019700
- APN
- 134-320-049-000
- Year Built
- 1998
- Stories in Building
- Unavailable
- Possession
- Close Of Escrow
- Data Source
- BAREIS
- Origin MLS System
Meadow View Elementary School
Public K-6 Elementary
Students: 414 Distance: 0.4mi
Elsie Allen High School
Public 9-12 Secondary
Students: 1042 Distance: 0.4mi
Stony Point Academy
Charter K-12
Students: 147 Distance: 0.4mi
Bellevue Elementary School
Public K-6 Elementary
Students: 406 Distance: 0.8mi
Robert L. Stevens Elementary School
Public PK-6 Elementary
Students: 547 Distance: 0.8mi
Sheppard Elementary School
Public K-6 Elementary
Students: 493 Distance: 0.9mi
- Bed
- 4
- Bath
- 3
- Parking
- 4
- Attached
- SQ FT
- 2,075
- SQ FT Source
- Assessor Auto-Fill
- Lot SQ FT
- 5,279.0
- Lot Acres
- 0.1212 Acres
- Kitchen
- Island, Kitchen/Family Combo, Pantry Cabinet, Tile Counter
- Cooling
- Central
- Fire Place
- Dining Room, Family Room, Kitchen, Living Room, Primary Bedroom
- Heating
- Central
- Laundry
- Inside Area, Laundry Closet
- Upper Level
- Bedroom(s), Full Bath(s), Loft, Primary Bedroom, Retreat
- Main Level
- Bedroom(s), Dining Room, Family Room, Full Bath(s), Garage, Kitchen, Living Room
- Possession
- Close Of Escrow
- Fee
- $0
MLS and other Information regarding properties for sale as shown in Theo have been obtained from various sources such as sellers, public records, agents and other third parties. This information may relate to the condition of the property, permitted or unpermitted uses, zoning, square footage, lot size/acreage or other matters affecting value or desirability. Unless otherwise indicated in writing, neither brokers, agents nor Theo have verified, or will verify, such information. If any such information is important to buyer in determining whether to buy, the price to pay or intended use of the property, buyer is urged to conduct their own investigation with qualified professionals, satisfy themselves with respect to that information, and to rely solely on the results of that investigation.
School data provided by GreatSchools. School service boundaries are intended to be used as reference only. To verify enrollment eligibility for a property, contact the school directly.
