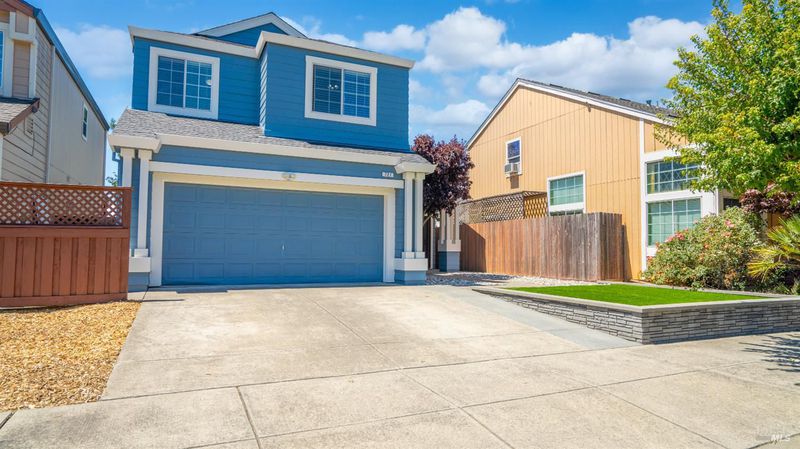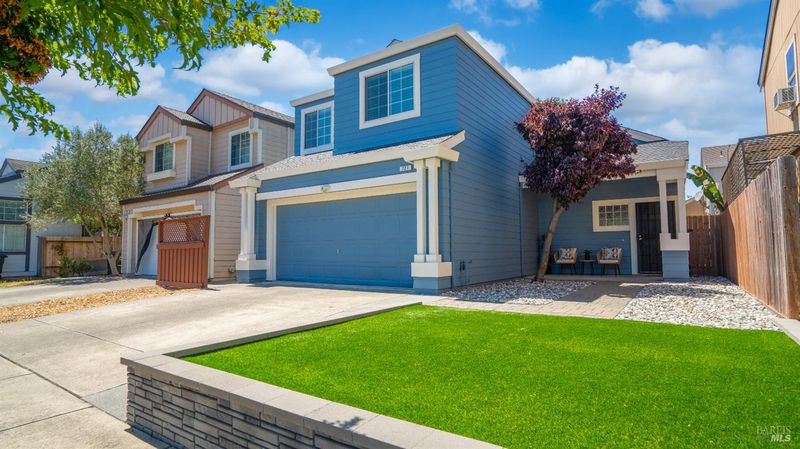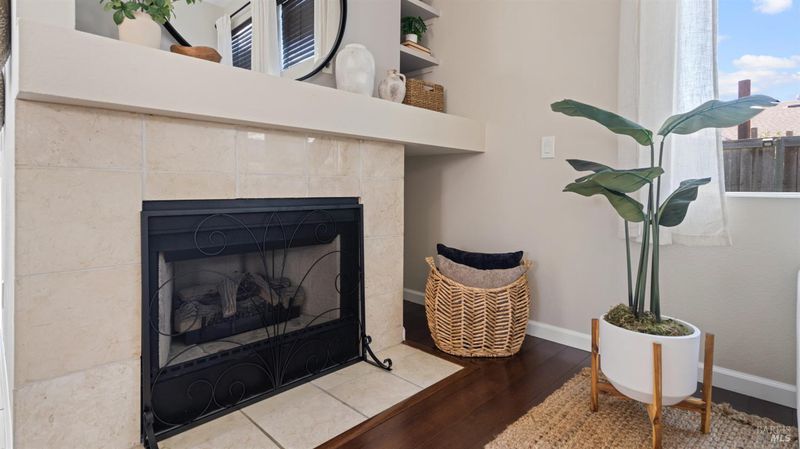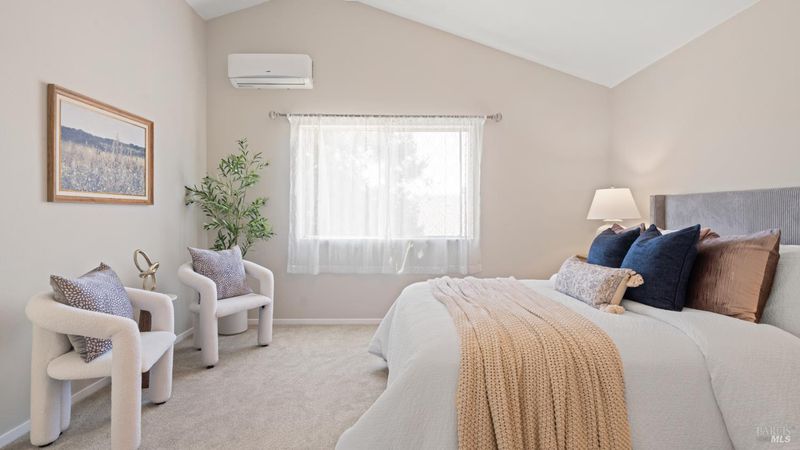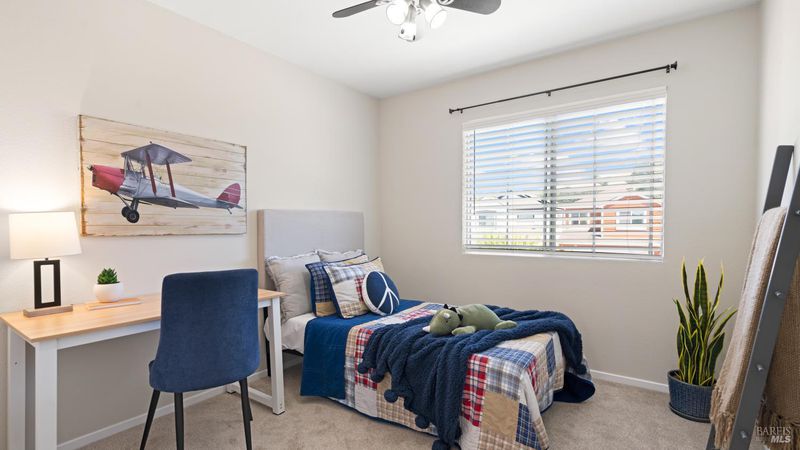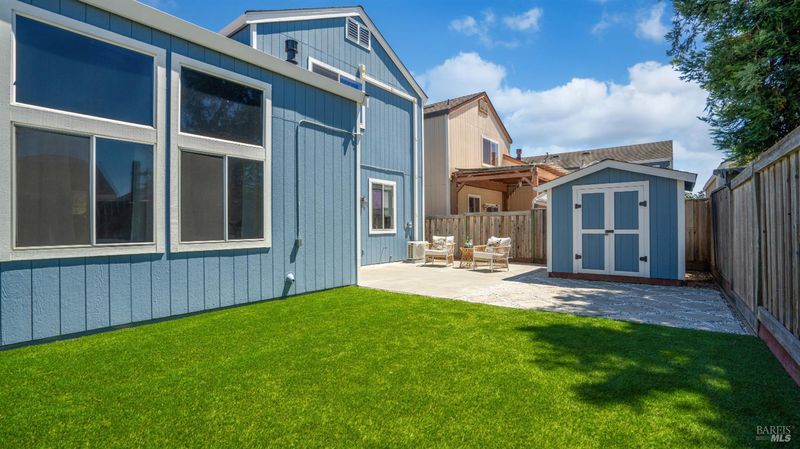
$649,000
1,310
SQ FT
$495
SQ/FT
721 Potomac Avenue
@ Powderhorn - Santa Rosa-Southeast, Santa Rosa
- 3 Bed
- 3 (2/1) Bath
- 4 Park
- 1,310 sqft
- Santa Rosa
-

-
Sun Aug 17, 11:00 am - 1:30 pm
-
Tue Aug 19, 10:00 am - 12:00 pm
Come see this turnkey well=maintained starter home near Taylor mountain Elementary. 11ft. Cathedral Ceilings and updated throughout, this home is SR's best value under $650 and she won't last long.
Welcome to this charming, turnkey home, tucked safely into Santa Rosa's desirable Bellevue Ranch neighborhood, where quality meets affordability. Enjoy modern living without an HOA or Mello Roos! Featuring an open concept great room boasting high 11-ft vaulted-ceiling entry and living area with 9-ft ceilings in kitchen and dining. Thoughtfully upgraded throughout, this 3-bedroom, 2.5-bath gem is move-in ready. Enjoy brand-new carpet, stylish countertops, and newer appliances that blend comfort and function. The abundant windows invite light-filled living spaces creating an inviting atmosphere, perfect for relaxing or entertaining. Upstairs, you'll find well-proportioned bedrooms, including a serene primary with ensuite bath. Outside, enjoy morning coffee on the front porch unwind in your low maintenance backyard, or host a summer BBQ in your private fenced in yard space. Ideally located, walk a short couple of blocks to Red Hawk Park and Taylor Mountain Elementary School, plus convenient proximity to shopping, dining, and access to Highway 101. Whether you're a first-time buyer or seeking a smart investment, this property offers value, comfort, and convenience. Best value home in Santa Rosa--priced to sell quickly. Don't miss your chance to make 721 Potomac Ave your new address.
- Days on Market
- 1 day
- Current Status
- Active
- Original Price
- $649,000
- List Price
- $649,000
- On Market Date
- Aug 15, 2025
- Property Type
- Single Family Residence
- Area
- Santa Rosa-Southeast
- Zip Code
- 95407
- MLS ID
- 325073401
- APN
- 044-340-042-000
- Year Built
- 1999
- Stories in Building
- Unavailable
- Possession
- Close Of Escrow
- Data Source
- BAREIS
- Origin MLS System
Taylor Mountain Elementary School
Public K-6 Elementary
Students: 439 Distance: 0.1mi
Community of Grace PSP School
Private K-12
Students: NA Distance: 0.2mi
Meadow View Elementary School
Public K-6 Elementary
Students: 414 Distance: 1.3mi
Stony Point Academy
Charter K-12
Students: 147 Distance: 1.3mi
Kawana Elementary School
Public K-6 Elementary
Students: 354 Distance: 1.3mi
Elsie Allen High School
Public 9-12 Secondary
Students: 1042 Distance: 1.4mi
- Bed
- 3
- Bath
- 3 (2/1)
- Tub w/Shower Over
- Parking
- 4
- Attached, Garage Facing Front
- SQ FT
- 1,310
- SQ FT Source
- Assessor Auto-Fill
- Lot SQ FT
- 3,389.0
- Lot Acres
- 0.0778 Acres
- Kitchen
- Quartz Counter
- Cooling
- Ductless
- Dining Room
- Space in Kitchen
- Exterior Details
- Uncovered Courtyard
- Flooring
- Carpet, Stone, Wood
- Fire Place
- Gas Piped
- Heating
- Central
- Laundry
- Electric, Gas Hook-Up, Hookups Only
- Upper Level
- Bedroom(s), Full Bath(s)
- Main Level
- Dining Room, Family Room, Garage, Kitchen, Living Room, Partial Bath(s), Street Entrance
- Views
- Mountains
- Possession
- Close Of Escrow
- Architectural Style
- Contemporary, Traditional
- Fee
- $0
MLS and other Information regarding properties for sale as shown in Theo have been obtained from various sources such as sellers, public records, agents and other third parties. This information may relate to the condition of the property, permitted or unpermitted uses, zoning, square footage, lot size/acreage or other matters affecting value or desirability. Unless otherwise indicated in writing, neither brokers, agents nor Theo have verified, or will verify, such information. If any such information is important to buyer in determining whether to buy, the price to pay or intended use of the property, buyer is urged to conduct their own investigation with qualified professionals, satisfy themselves with respect to that information, and to rely solely on the results of that investigation.
School data provided by GreatSchools. School service boundaries are intended to be used as reference only. To verify enrollment eligibility for a property, contact the school directly.
