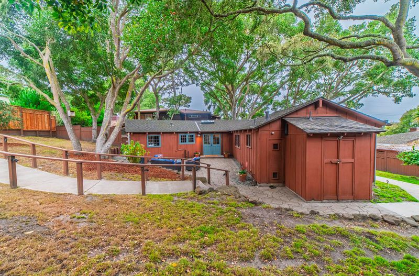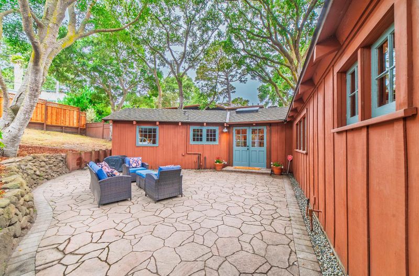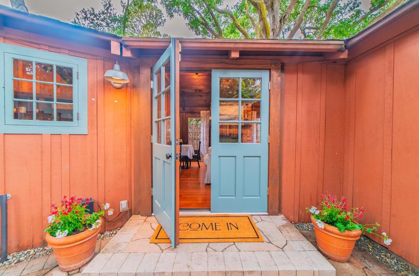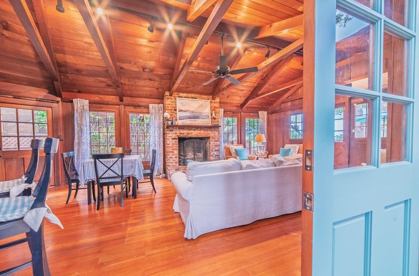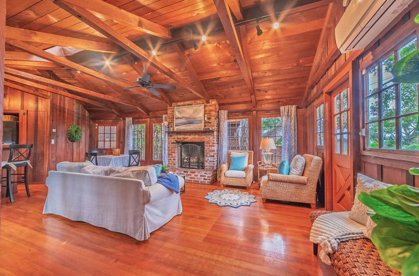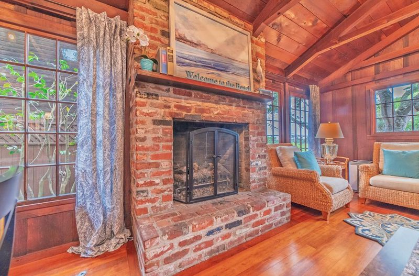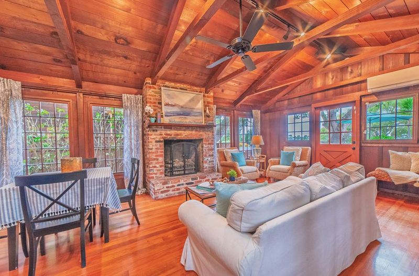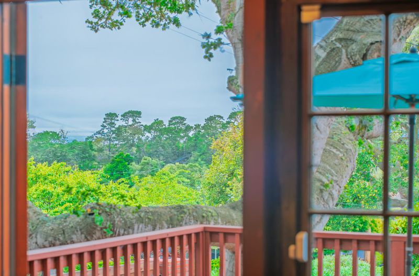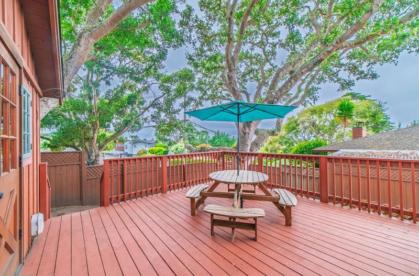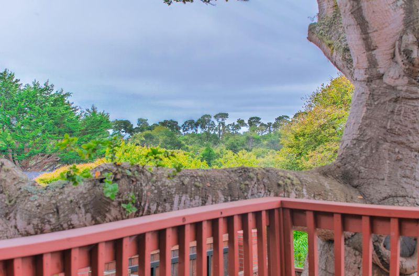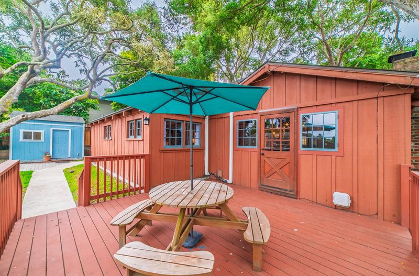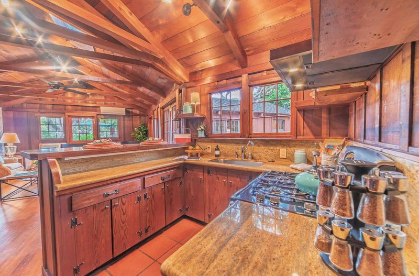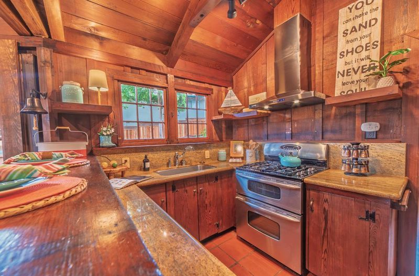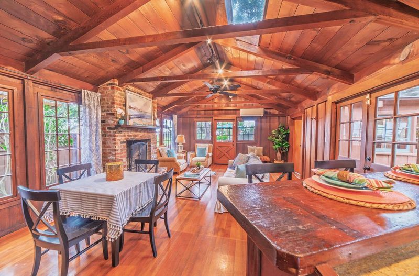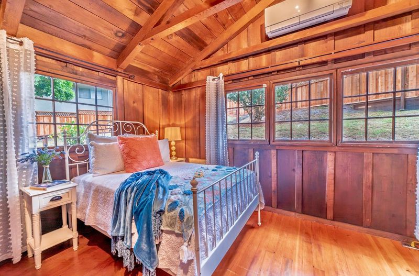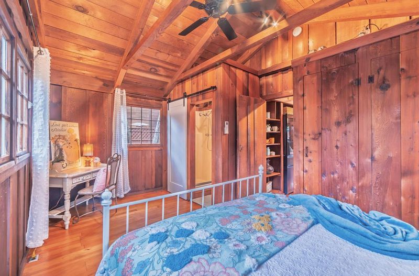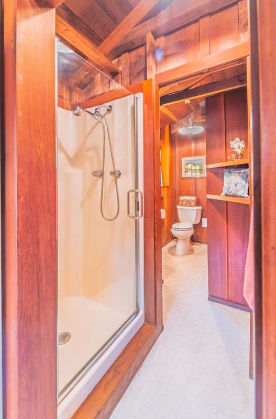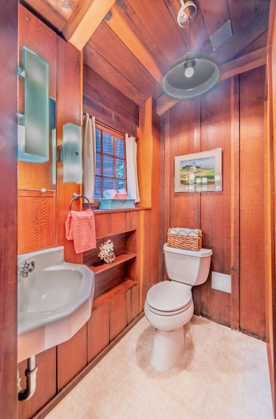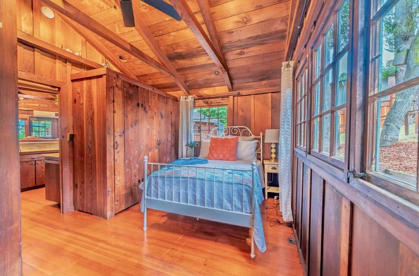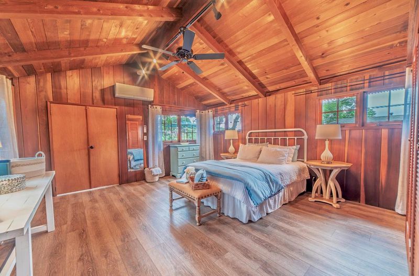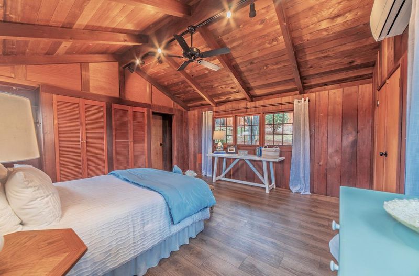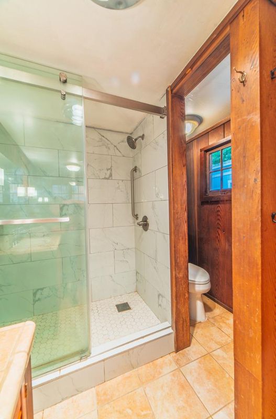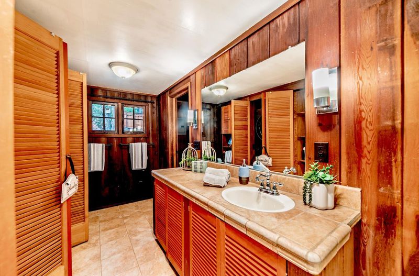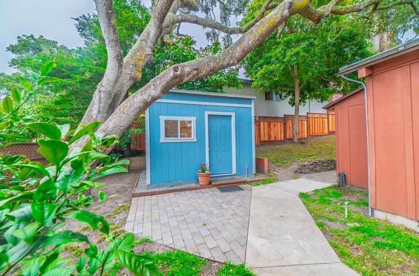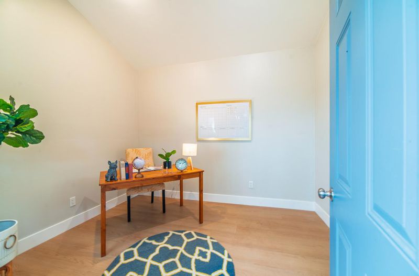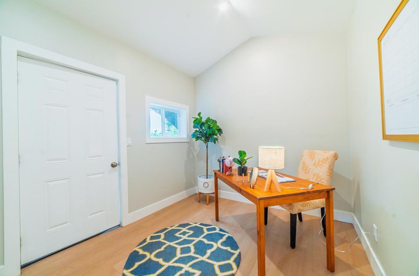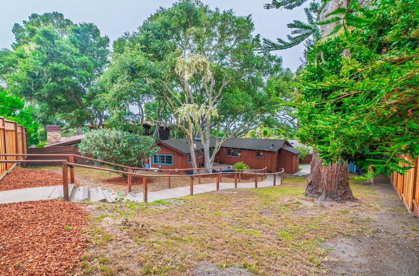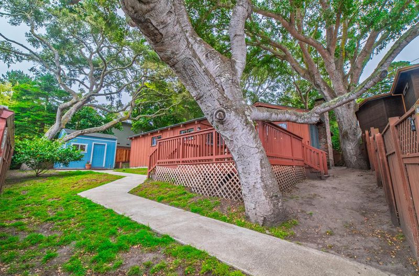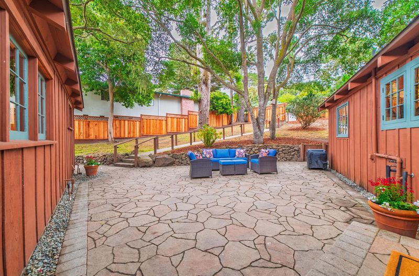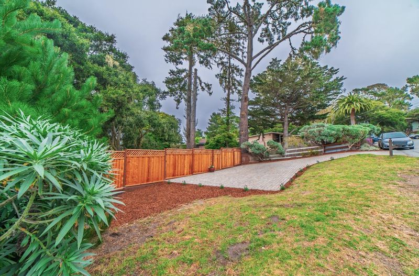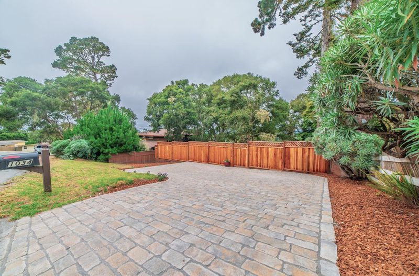
$1,125,000
1,084
SQ FT
$1,038
SQ/FT
1034 Hillside Avenue
@ Presidio - 134 - Del Monte Park, Pacific Grove
- 2 Bed
- 2 Bath
- 3 Park
- 1,084 sqft
- PACIFIC GROVE
-

-
Sat Aug 16, 11:30 am - 3:30 pm
Welcome to your very own Pacific Grove getaway!
-
Sun Aug 17, 11:00 am - 1:00 pm
Welcome to your very own Pacific Grove getaway!
Looking for your next getaway? Inside this wonderfully unique property, you'll find board and baton wood walls, open beam ceilings, a brick fireplace, and windows overlooking the expansive yard and distant views of the Monterey Bay. Enjoy indoor/outdoor living with multiple patios/decks. Each of the two bedrooms has its own en-suite, making everyday living or vacation stays more convenient. With the new detached office/workshop space, working from home or having your own hobby room allows for flexibility. Move right in or explore the previously approved plans for a new two-story home with a garage. Located within the Pacific Grove Unified School District attendance area. See you soon!
- Days on Market
- 1 day
- Current Status
- Active
- Original Price
- $1,125,000
- List Price
- $1,125,000
- On Market Date
- Aug 15, 2025
- Property Type
- Single Family Home
- Area
- 134 - Del Monte Park
- Zip Code
- 93950
- MLS ID
- ML82018190
- APN
- 007-584-042-000
- Year Built
- 1951
- Stories in Building
- 1
- Possession
- COE
- Data Source
- MLSL
- Origin MLS System
- MLSListings, Inc.
Pacific Oaks Children's School
Private PK-2 Alternative, Coed
Students: NA Distance: 0.1mi
Monterey Bay Charter School
Charter K-8 Elementary, Waldorf
Students: 464 Distance: 0.1mi
Community High (Continuation) School
Public 9-12 Continuation
Students: 21 Distance: 0.1mi
Forest Grove Elementary School
Public K-5 Elementary
Students: 444 Distance: 0.5mi
Pacific Grove High School
Public 9-12 Secondary
Students: 621 Distance: 0.6mi
Pacific Grove Middle School
Public 6-8 Middle
Students: 487 Distance: 0.9mi
- Bed
- 2
- Bath
- 2
- Stall Shower - 2+
- Parking
- 3
- No Garage, Off-Street Parking, Uncovered Parking
- SQ FT
- 1,084
- SQ FT Source
- Unavailable
- Lot SQ FT
- 8,712.0
- Lot Acres
- 0.2 Acres
- Kitchen
- Countertop - Granite, Garbage Disposal, Hood Over Range, Oven - Self Cleaning, Oven Range - Gas, Refrigerator
- Cooling
- Ceiling Fan, Window / Wall Unit
- Dining Room
- Dining Area in Living Room
- Disclosures
- Fire Zone, NHDS Report
- Family Room
- No Family Room
- Flooring
- Hardwood, Tile, Vinyl / Linoleum
- Foundation
- Concrete Perimeter and Slab
- Fire Place
- Gas Burning
- Heating
- Individual Room Controls
- Laundry
- Inside, Washer / Dryer
- Views
- Ocean
- Possession
- COE
- Fee
- Unavailable
MLS and other Information regarding properties for sale as shown in Theo have been obtained from various sources such as sellers, public records, agents and other third parties. This information may relate to the condition of the property, permitted or unpermitted uses, zoning, square footage, lot size/acreage or other matters affecting value or desirability. Unless otherwise indicated in writing, neither brokers, agents nor Theo have verified, or will verify, such information. If any such information is important to buyer in determining whether to buy, the price to pay or intended use of the property, buyer is urged to conduct their own investigation with qualified professionals, satisfy themselves with respect to that information, and to rely solely on the results of that investigation.
School data provided by GreatSchools. School service boundaries are intended to be used as reference only. To verify enrollment eligibility for a property, contact the school directly.
