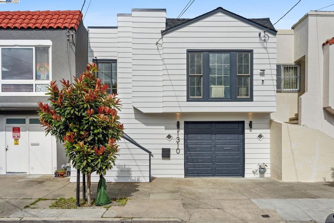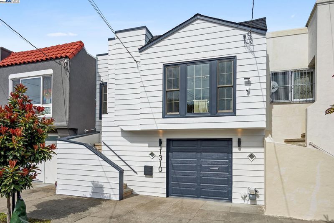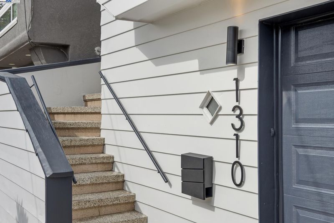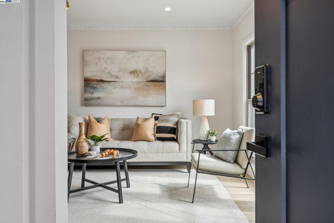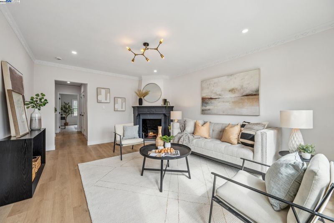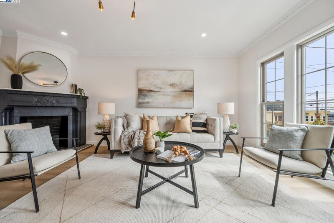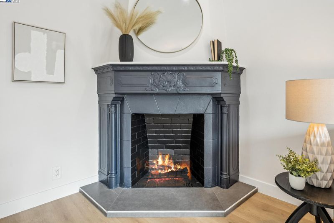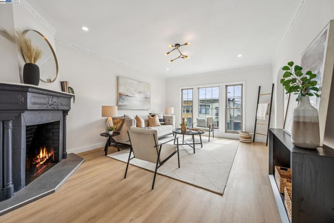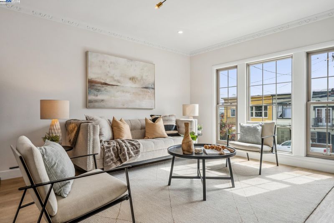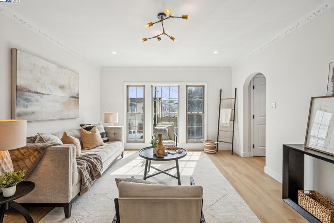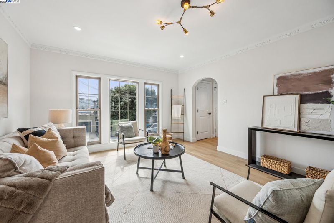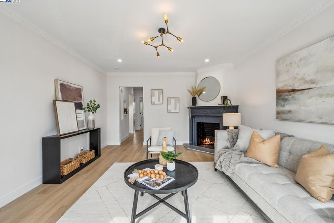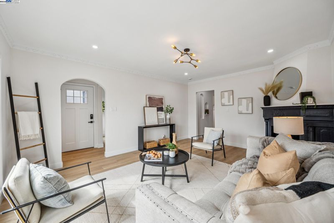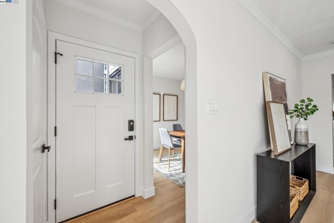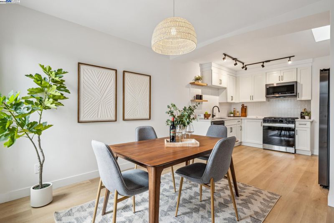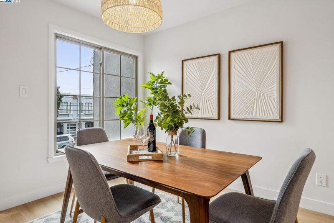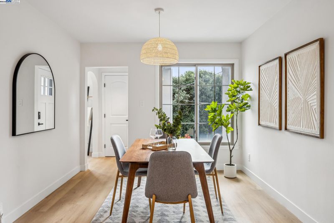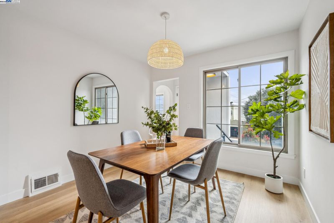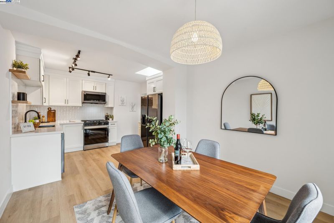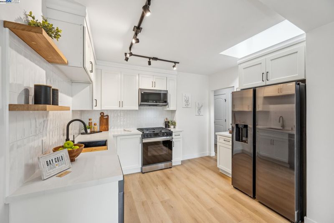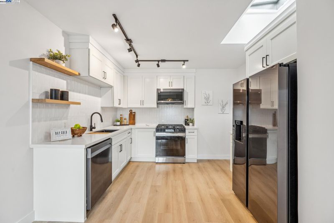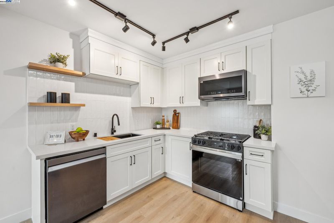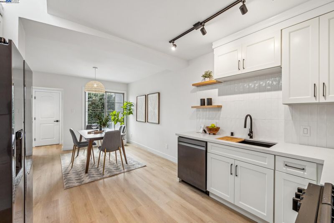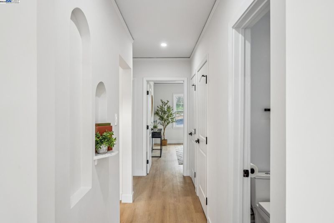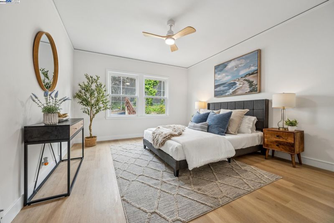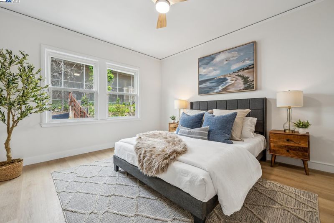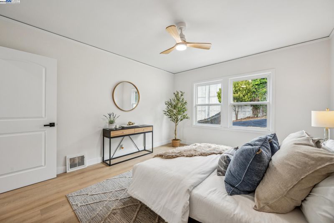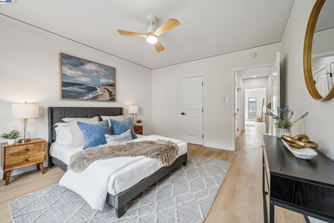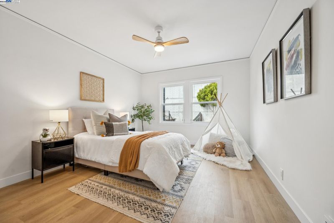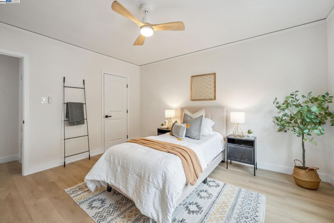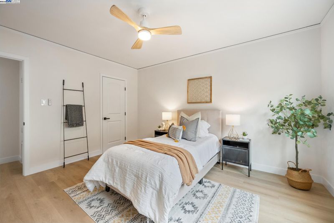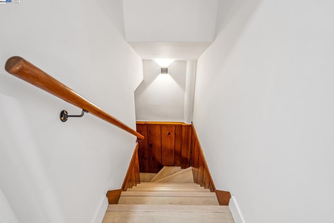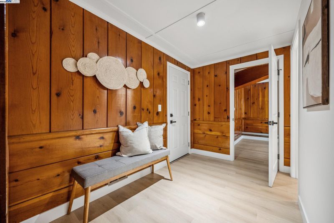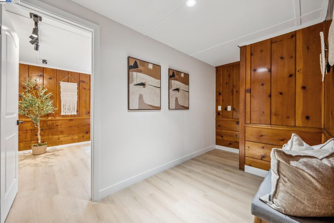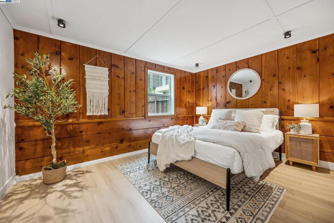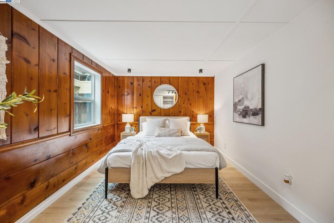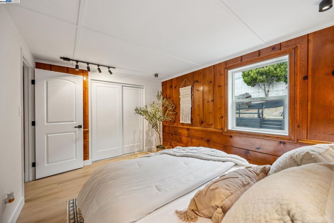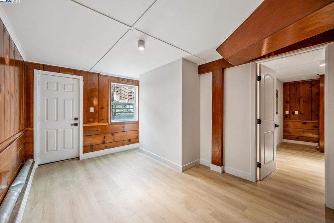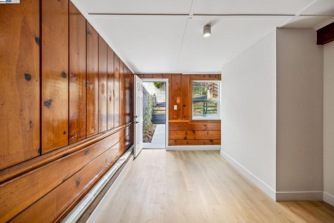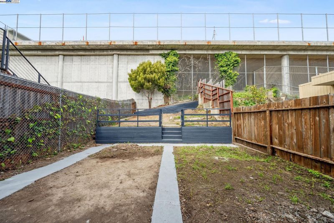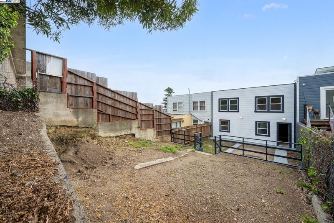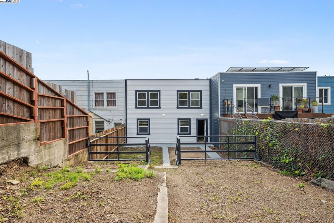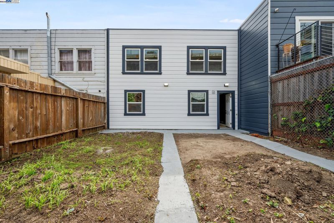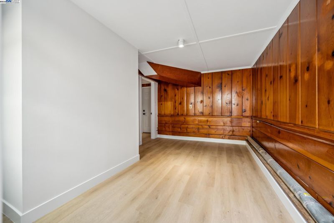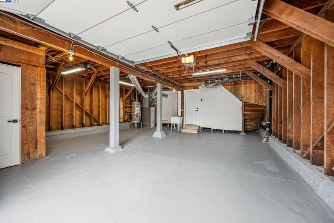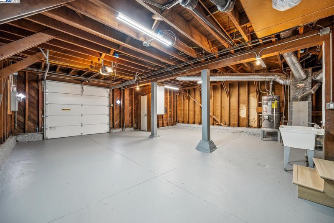
$797,000
1,100
SQ FT
$725
SQ/FT
1310 Palou Ave
@ Jennings St - Other, San Francisco
- 3 Bed
- 1 Bath
- 1 Park
- 1,100 sqft
- San Francisco
-

Nestled in the vibrant Bayview neighborhood of San Francisco, this beautifully remodeled home seamlessly blends modern elegance with timeless charm. Featuring three spacious bedrooms and a versatile bonus room—perfect as a fourth bedroom, home office, or additional living space—this home offers flexibility to suit your lifestyle. The sleek, contemporary kitchen is equipped with top-of-the-line appliances, while the spacious living room retains a few original period details from the 1940s, adding character to the home. Luxury Vinyl Plank flooring runs throughout, complementing the all-new modern fixtures, hardware, and doors. An attached garage provides convenience, and the expansive, private backyard is ideal for relaxation or entertaining. Centrally located, this home offers easy access to a variety of restaurants, shopping, entertainment, and outdoor recreation. With quick connections to major freeways, public transportation, and iconic destinations like Oracle Park and Chase Center, you’ll be at the heart of the action while still enjoying the comfort of a quiet residential setting. Don’t miss this opportunity to own a move-in-ready home in one of San Francisco’s fastest-growing communities!
- Current Status
- New
- Original Price
- $797,000
- List Price
- $797,000
- On Market Date
- Mar 29, 2025
- Property Type
- Detached
- D/N/S
- Other
- Zip Code
- 94124
- MLS ID
- 41091311
- APN
- 4731 002B
- Year Built
- 1940
- Stories in Building
- 2
- Possession
- COE
- Data Source
- MAXEBRDI
- Origin MLS System
- BAY EAST
Carver (George Washington) Elementary School
Public K-5 Elementary
Students: 151 Distance: 0.1mi
KIPP San Francisco College Preparatory
Charter 9-12
Students: 403 Distance: 0.2mi
Malcolm X Academy
Public K-5 Elementary
Students: 108 Distance: 0.3mi
Muhammad University of Islam
Private K-12 Religious, Nonprofit
Students: NA Distance: 0.4mi
Drew (Charles) College Preparatory Academy
Public K-5 Elementary
Students: 199 Distance: 0.4mi
Coming Of Age Christian Academy
Private K-12
Students: 21 Distance: 0.6mi
- Bed
- 3
- Bath
- 1
- Parking
- 1
- Attached
- SQ FT
- 1,100
- SQ FT Source
- Public Records
- Lot SQ FT
- 2,495.0
- Lot Acres
- 0.06 Acres
- Pool Info
- None
- Kitchen
- Dishwasher, Microwave, Free-Standing Range, Refrigerator, Range/Oven Free Standing
- Cooling
- Ceiling Fan(s), Other
- Disclosures
- Disclosure Package Avail
- Entry Level
- Flooring
- Vinyl
- Foundation
- Fire Place
- Living Room
- Heating
- Central
- Laundry
- Hookups Only
- Main Level
- Main Entry
- Possession
- COE
- Architectural Style
- Other
- Construction Status
- Existing
- Location
- Regular
- Roof
- Composition Shingles
- Water and Sewer
- Public
- Fee
- Unavailable
MLS and other Information regarding properties for sale as shown in Theo have been obtained from various sources such as sellers, public records, agents and other third parties. This information may relate to the condition of the property, permitted or unpermitted uses, zoning, square footage, lot size/acreage or other matters affecting value or desirability. Unless otherwise indicated in writing, neither brokers, agents nor Theo have verified, or will verify, such information. If any such information is important to buyer in determining whether to buy, the price to pay or intended use of the property, buyer is urged to conduct their own investigation with qualified professionals, satisfy themselves with respect to that information, and to rely solely on the results of that investigation.
School data provided by GreatSchools. School service boundaries are intended to be used as reference only. To verify enrollment eligibility for a property, contact the school directly.
