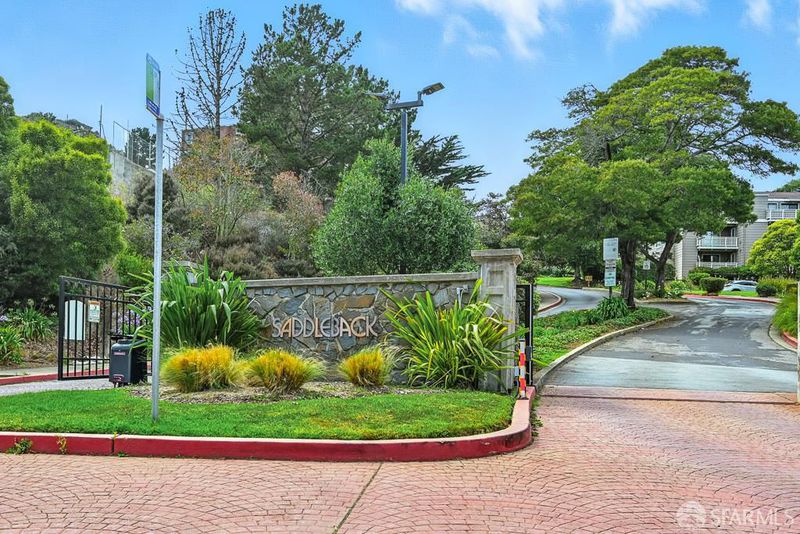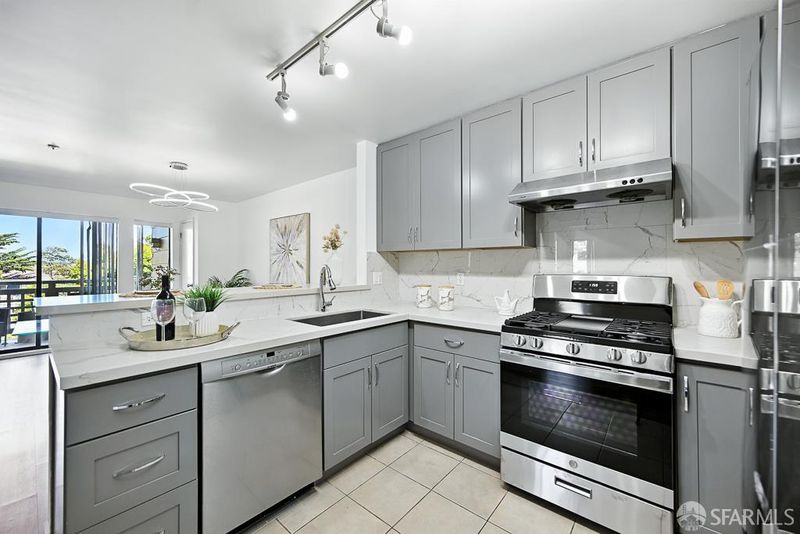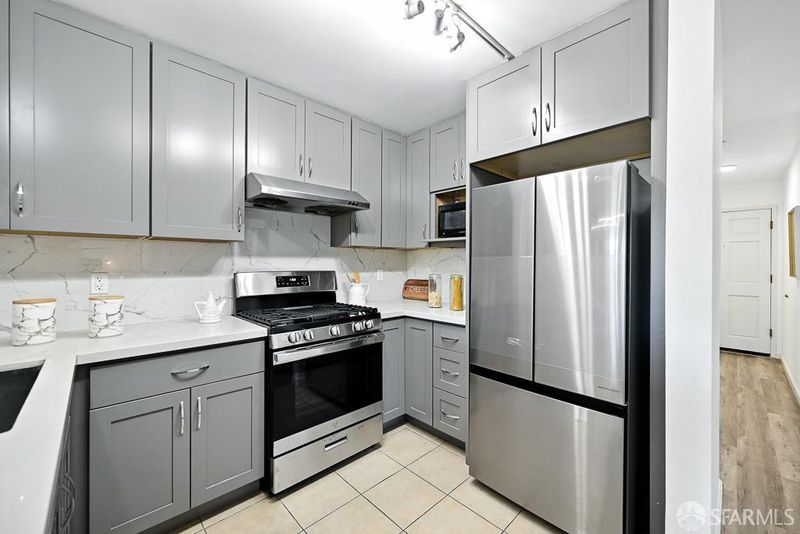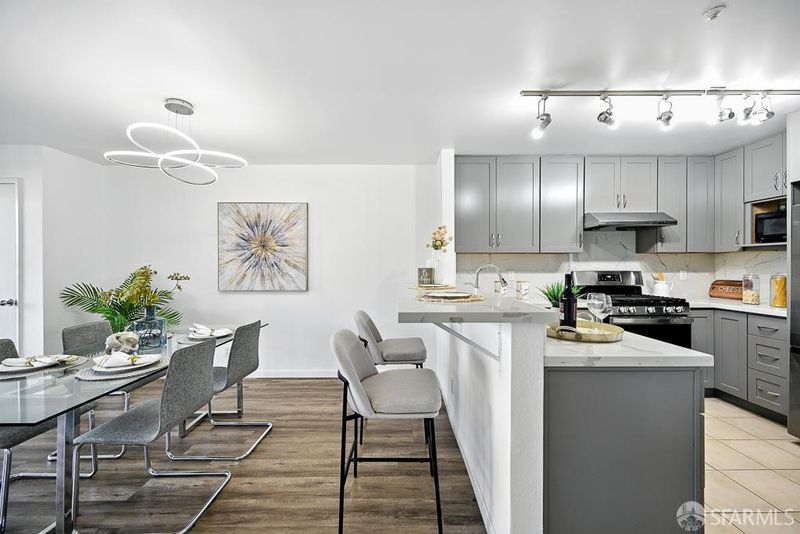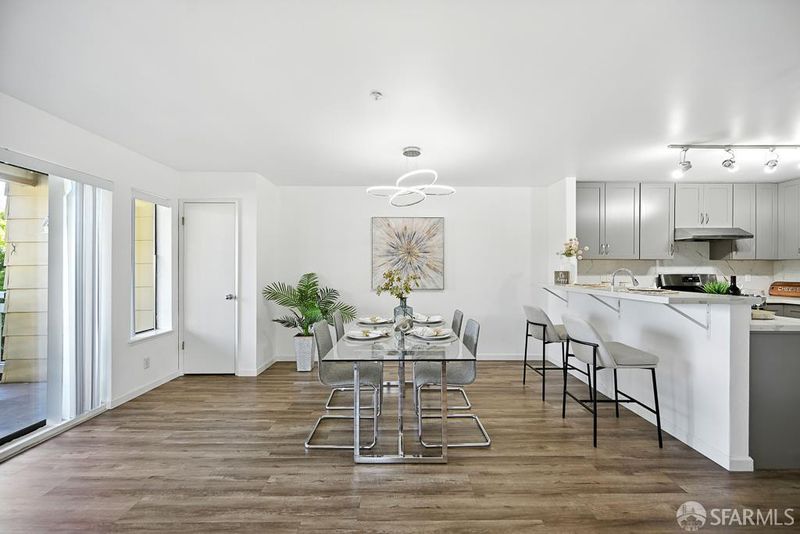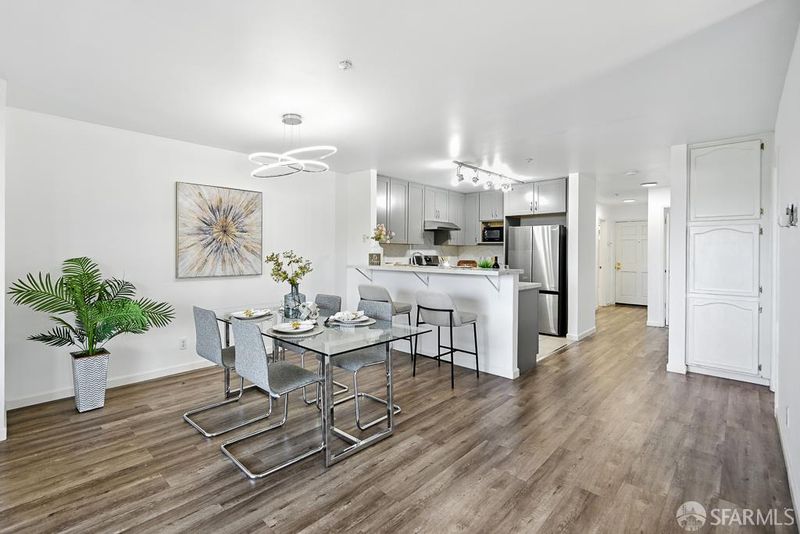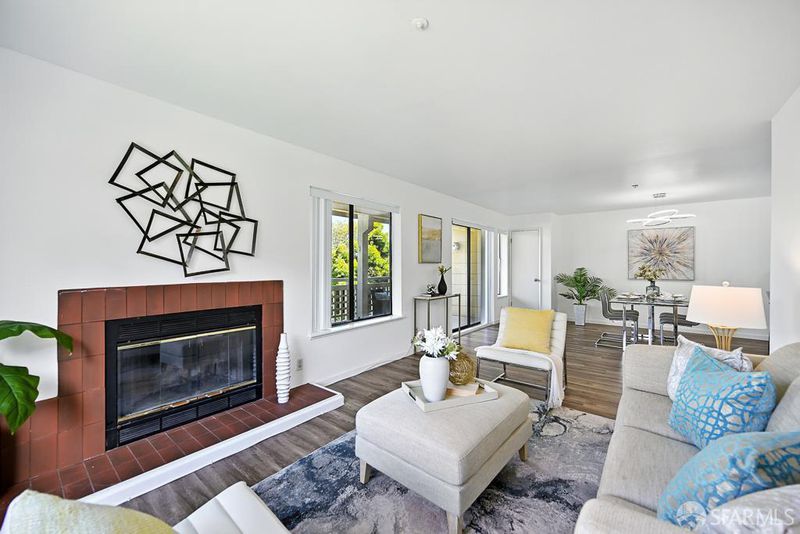
$699,000
1,254
SQ FT
$557
SQ/FT
305 Oak Ct
@ Carter - 900690 - Original Daly City, Daly City
- 3 Bed
- 2 Bath
- 1 Park
- 1,254 sqft
- Daly City
-

-
Sat Aug 23, 1:00 pm - 4:00 pm
-
Sun Aug 24, 1:00 pm - 4:00 pm
Step into comfort and convenience with this beautifully updated 3-bedroom, 2-bath condo located in the desirable gated community of Saddleback. Offering ground-level access, this home combines privacy, tranquility, and stunning bay views from its expansive balcony. Inside, you'll find a spacious master suite, a generous living area, and recent upgrades including brand-new flooring, sleek quartz countertops, fresh interior paint, and an in-unit laundry closet with washer and dryer. Parking is a breeze with 1 deeded parking space plus 2 additional permit spaces 3 total! Community amenities include a children's playground, and the HOA covers water, trash, and insurance adding even more value and peace of mind. Perfectly situated for commuters with easy access to Hwy 101, I-280, BART, Caltrain, and downtown San Francisco. Don't miss this rare opportunity for stylish, convenient living in a prime location!
- Days on Market
- 2 days
- Current Status
- Active
- Original Price
- $699,000
- List Price
- $699,000
- On Market Date
- Aug 18, 2025
- Property Type
- Condominium
- District
- 900690 - Original Daly City
- Zip Code
- 94014
- MLS ID
- 425066584
- APN
- 102-660-060
- Year Built
- 1990
- Stories in Building
- 0
- Number of Units
- 300
- Possession
- Close Of Escrow
- Data Source
- SFAR
- Origin MLS System
Guadalupe Elementary School
Public K-5 Elementary
Students: 387 Distance: 0.5mi
Mt. Vernon Christian Academy
Private K-8 Religious, Nonprofit
Students: NA Distance: 0.6mi
Panorama Elementary School
Public K-5 Elementary
Students: 136 Distance: 0.6mi
Bayshore Elementary School
Public K-8 Elementary
Students: 380 Distance: 0.7mi
Living Hope Christian
Private K-12 Combined Elementary And Secondary, Religious, Nonprofit
Students: NA Distance: 0.7mi
Epiphany Elementary School
Private K-8 Elementary, Religious, Coed
Students: 400 Distance: 0.7mi
- Bed
- 3
- Bath
- 2
- Parking
- 1
- Covered
- SQ FT
- 1,254
- SQ FT Source
- Unavailable
- Kitchen
- Pantry Closet, Quartz Counter
- Dining Room
- Formal Area
- Exterior Details
- Balcony
- Flooring
- Carpet, Tile, Vinyl
- Fire Place
- Living Room
- Heating
- Central, Radiant
- Laundry
- Cabinets, Dryer Included, Gas Hook-Up, Washer Included
- Main Level
- Bedroom(s), Dining Room, Full Bath(s), Kitchen, Living Room, Primary Bedroom, Street Entrance
- Views
- City
- Possession
- Close Of Escrow
- Special Listing Conditions
- None
- * Fee
- $768
- Name
- San Bruno Mt. HOA
- *Fee includes
- Common Areas, Homeowners Insurance, Maintenance Grounds, Management, Security, Trash, and Water
MLS and other Information regarding properties for sale as shown in Theo have been obtained from various sources such as sellers, public records, agents and other third parties. This information may relate to the condition of the property, permitted or unpermitted uses, zoning, square footage, lot size/acreage or other matters affecting value or desirability. Unless otherwise indicated in writing, neither brokers, agents nor Theo have verified, or will verify, such information. If any such information is important to buyer in determining whether to buy, the price to pay or intended use of the property, buyer is urged to conduct their own investigation with qualified professionals, satisfy themselves with respect to that information, and to rely solely on the results of that investigation.
School data provided by GreatSchools. School service boundaries are intended to be used as reference only. To verify enrollment eligibility for a property, contact the school directly.
