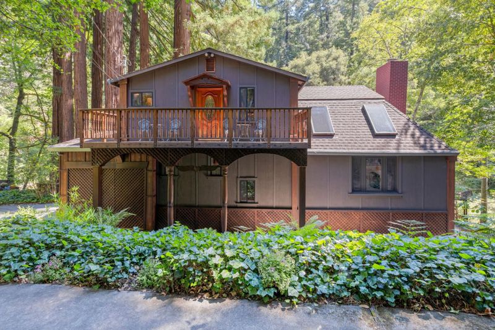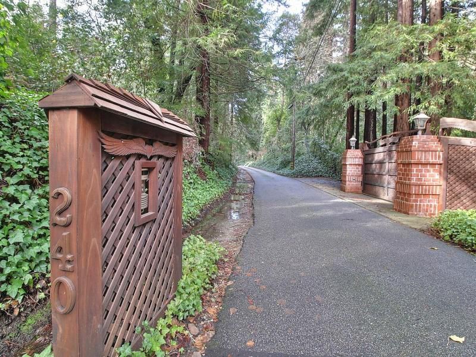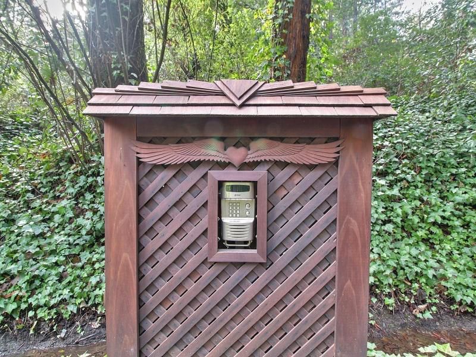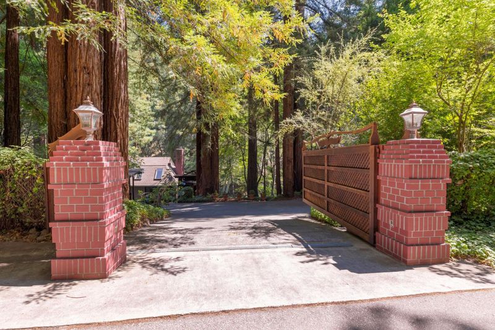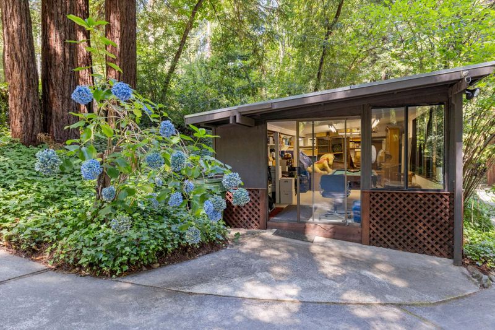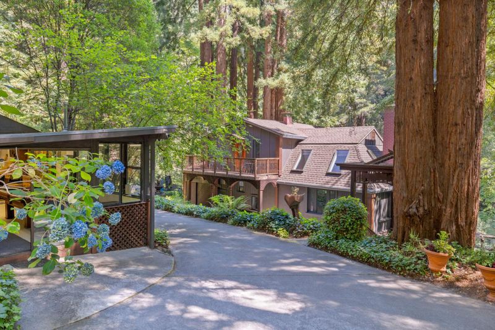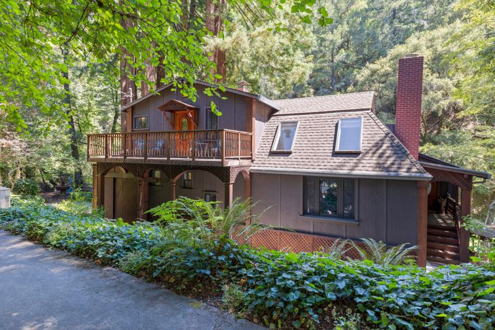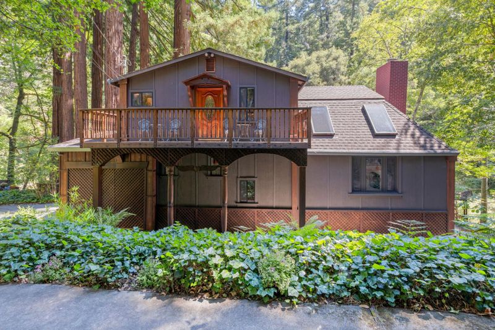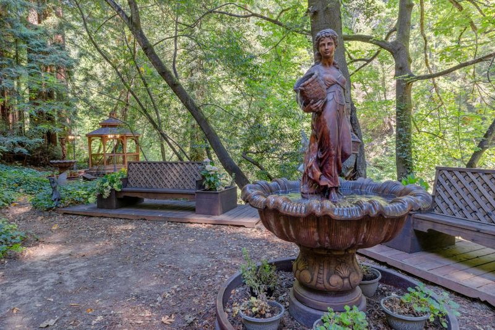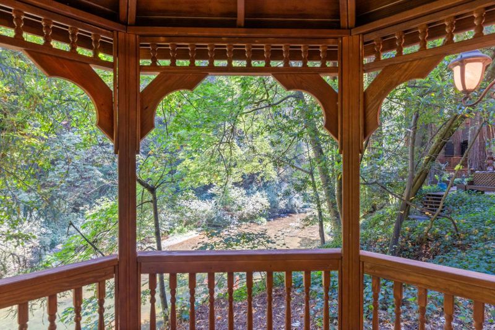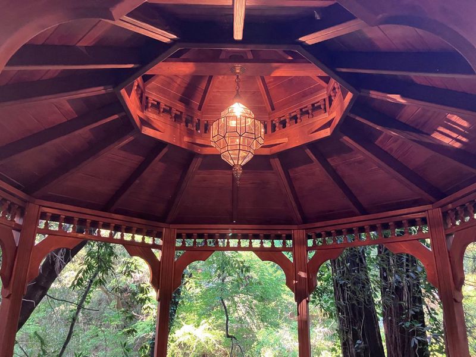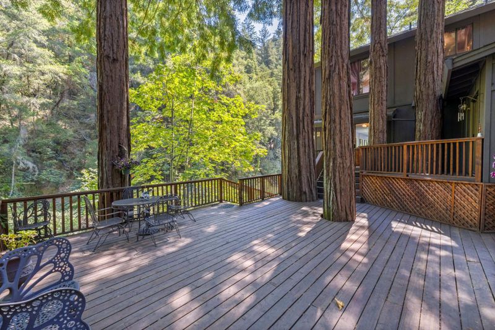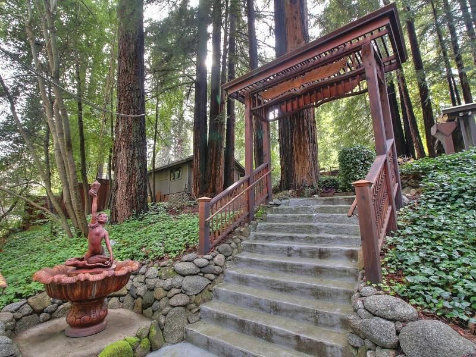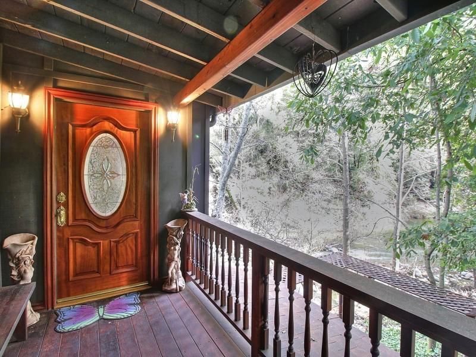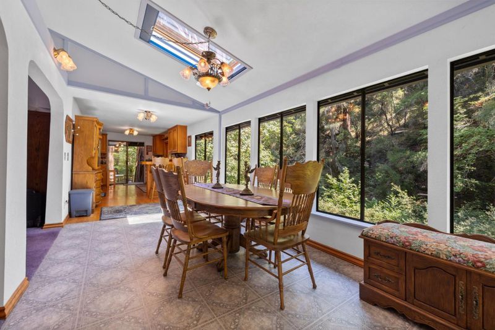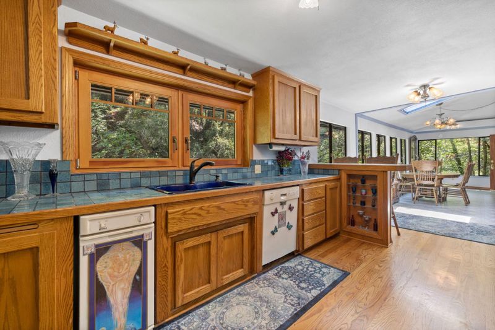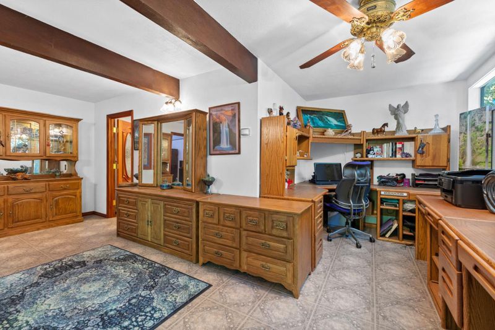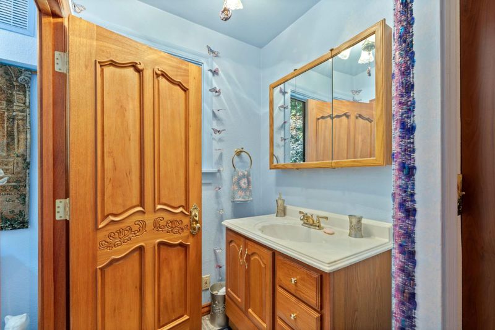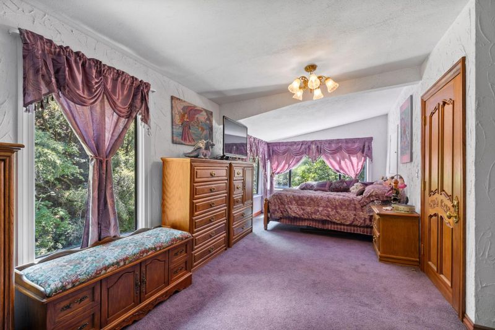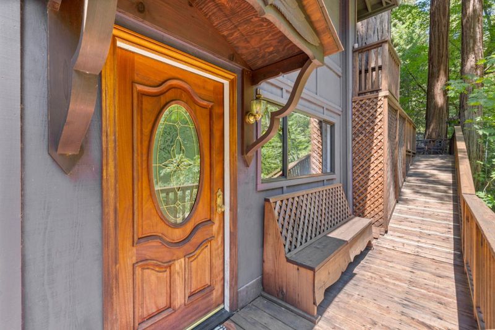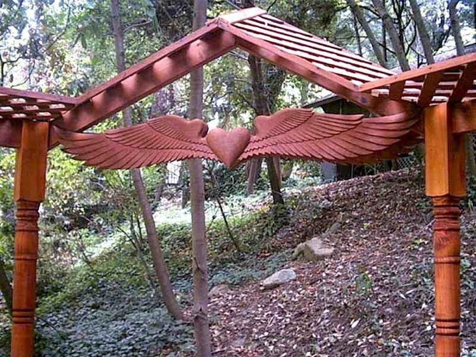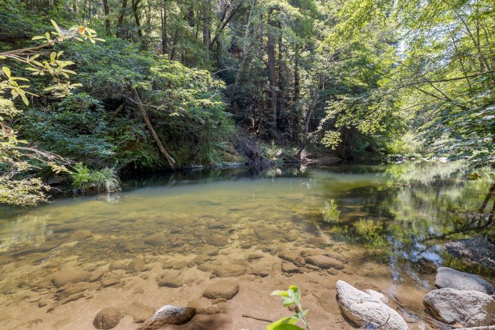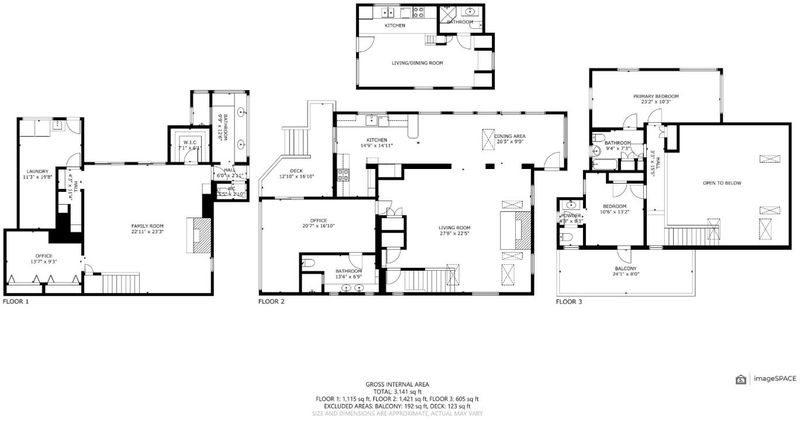
$1,975,000
3,083
SQ FT
$641
SQ/FT
240 Old River Lane
@ Larkspur - 35 - Brookdale, Brookdale
- 3 Bed
- 4 (3/1) Bath
- 5 Park
- 3,083 sqft
- BROOKDALE
-

Welcome to Fairybrook. A Rare Riverfront Retreat With Your Own Private Beach! This bird lover's paradise overlooks the San Lorenzo River flowing year round, with park benches, a gazebo, three garden statue fountains, and four decks nestled beneath a fairy circle of redwoods. A separate heated workshop adds versatility, while a natural gas back-up generator by Generac powers the entire property within ten seconds. The remodeled cottage features a seasonal waterfall view and custom woodwork throughout. Custom woodwork on the exterior includes a carved redwood remote gate entry system. Enjoy two romantic natural gas fireplaces and hearths designed with Bisazza tile. The living room and primary bedroom both feature hand-crafted, built-in entertainment center cabinets. The large kitchen and laundry room both include custom-designed sinks. The spacious dining room has large windows with a full river view. This home features seventeen elegant mahogany designer doors and five skylights that fill the home with natural light. Three ornate ceiling fans and an abundance of windows offer river views across all three stories. Your fantasy forever home, or the perfect bed and breakfast where every stay makes dreams come true.
- Days on Market
- 2 days
- Current Status
- Active
- Original Price
- $1,975,000
- List Price
- $1,975,000
- On Market Date
- Aug 19, 2025
- Property Type
- Single Family Home
- Area
- 35 - Brookdale
- Zip Code
- 95007
- MLS ID
- ML82018533
- APN
- 079-121-05-000
- Year Built
- 1925
- Stories in Building
- 3
- Possession
- COE
- Data Source
- MLSL
- Origin MLS System
- MLSListings, Inc.
Boulder Creek Elementary School
Public K-5 Elementary
Students: 510 Distance: 1.5mi
Sonlight Academy
Private 1-12 Religious, Coed
Students: NA Distance: 1.7mi
San Lorenzo Valley Middle School
Public 6-8 Middle, Coed
Students: 519 Distance: 3.3mi
San Lorenzo Valley Elementary School
Public K-5 Elementary
Students: 561 Distance: 3.4mi
San Lorenzo Valley High School
Public 9-12 Secondary
Students: 737 Distance: 3.5mi
Slvusd Charter School
Charter K-12 Combined Elementary And Secondary
Students: 297 Distance: 3.5mi
- Bed
- 3
- Bath
- 4 (3/1)
- Double Sinks, Full on Ground Floor, Shower and Tub
- Parking
- 5
- Detached Garage, Electric Gate, On Street, Uncovered Parking
- SQ FT
- 3,083
- SQ FT Source
- Unavailable
- Lot SQ FT
- 77,667.0
- Lot Acres
- 1.782989 Acres
- Pool Info
- None
- Kitchen
- Countertop - Tile, Dishwasher, Microwave, Oven - Electric, Refrigerator, Wine Refrigerator
- Cooling
- Central AC
- Dining Room
- Dining Area, Other
- Disclosures
- Natural Hazard Disclosure
- Family Room
- Separate Family Room
- Flooring
- Carpet, Hardwood
- Foundation
- Concrete Slab
- Fire Place
- Family Room, Gas Burning, Primary Bedroom
- Heating
- Central Forced Air, Fireplace
- Laundry
- In Utility Room
- Views
- Forest / Woods, River / Stream, Water, Water Front
- Possession
- COE
- Architectural Style
- Craftsman
- Fee
- Unavailable
MLS and other Information regarding properties for sale as shown in Theo have been obtained from various sources such as sellers, public records, agents and other third parties. This information may relate to the condition of the property, permitted or unpermitted uses, zoning, square footage, lot size/acreage or other matters affecting value or desirability. Unless otherwise indicated in writing, neither brokers, agents nor Theo have verified, or will verify, such information. If any such information is important to buyer in determining whether to buy, the price to pay or intended use of the property, buyer is urged to conduct their own investigation with qualified professionals, satisfy themselves with respect to that information, and to rely solely on the results of that investigation.
School data provided by GreatSchools. School service boundaries are intended to be used as reference only. To verify enrollment eligibility for a property, contact the school directly.
