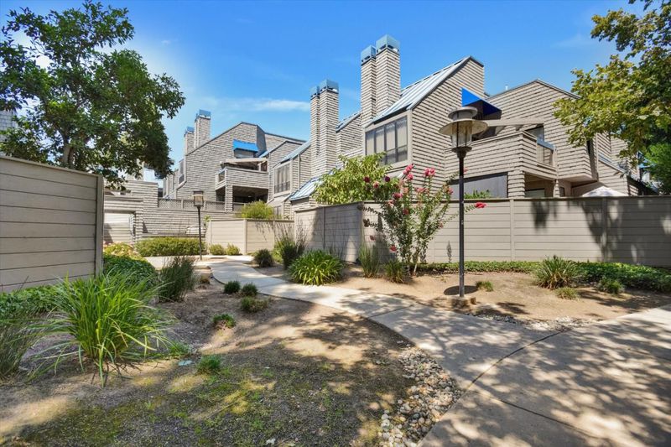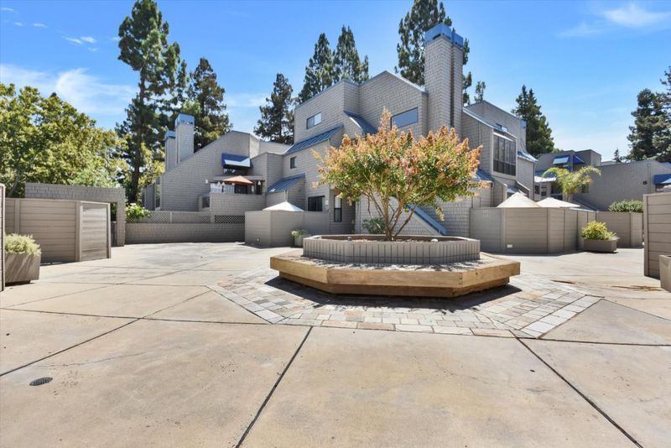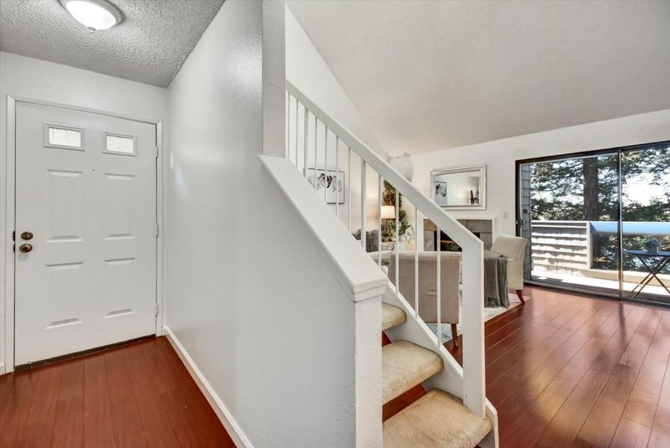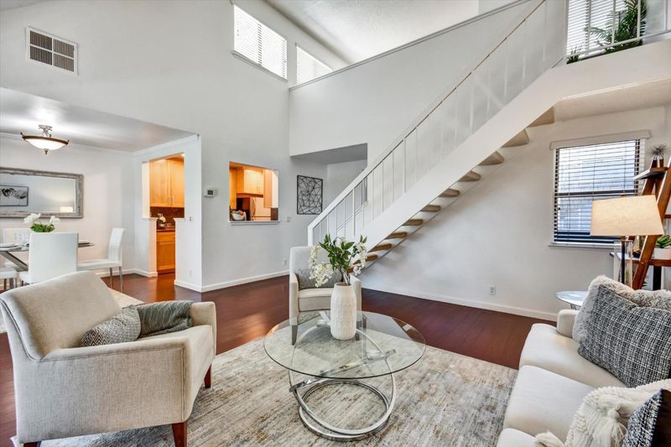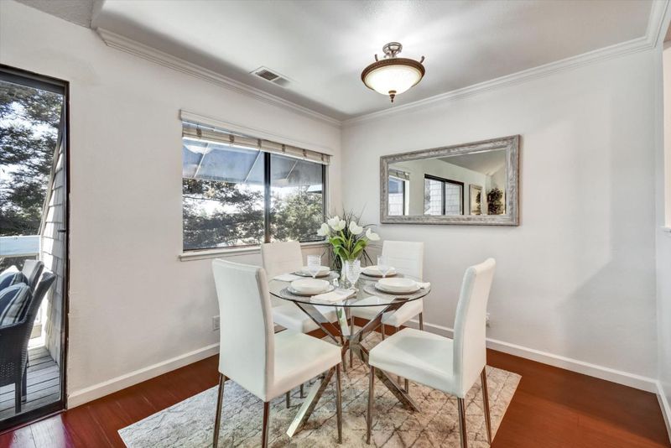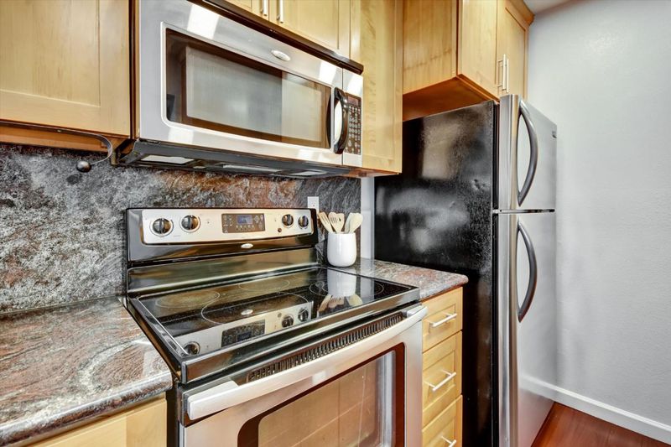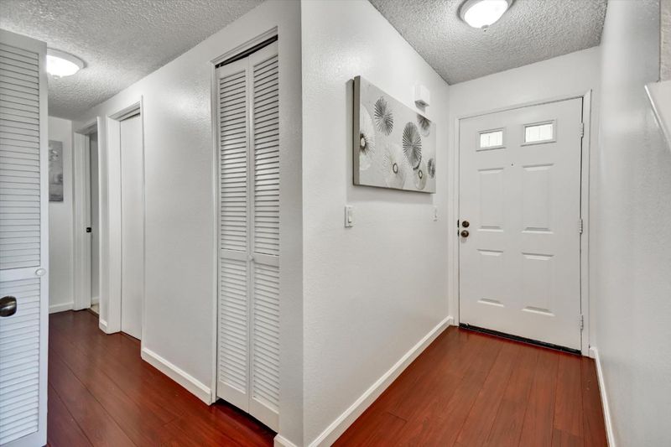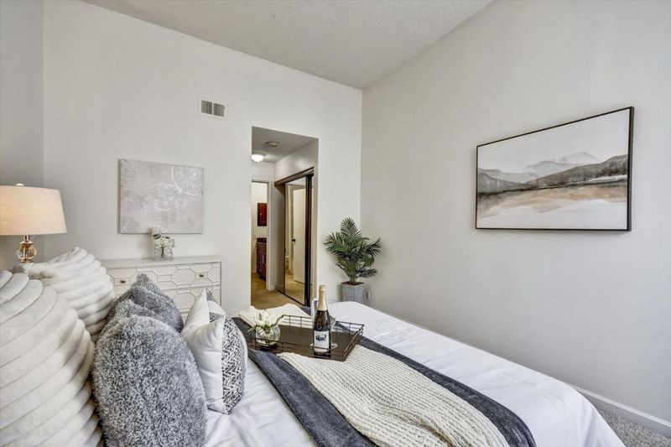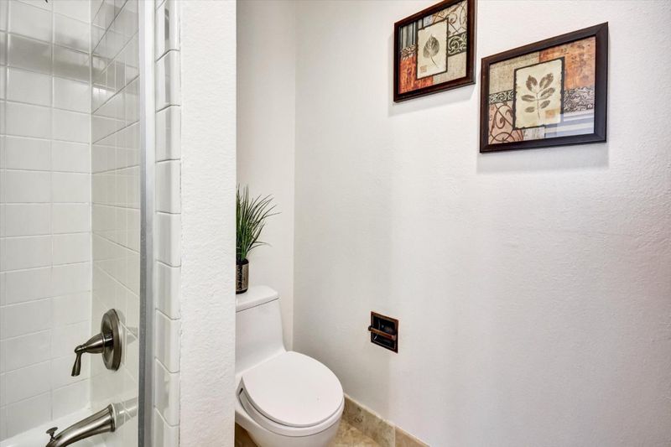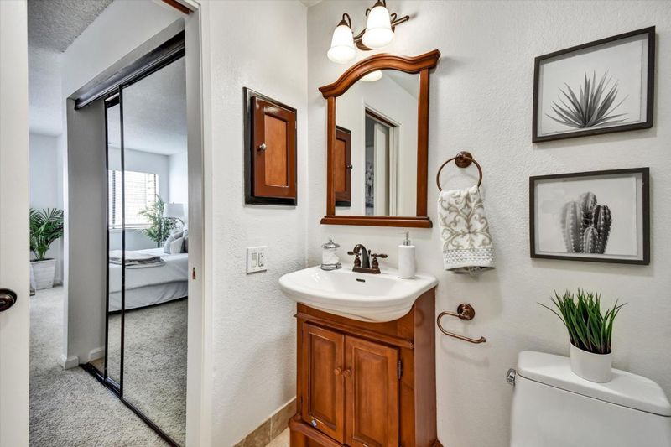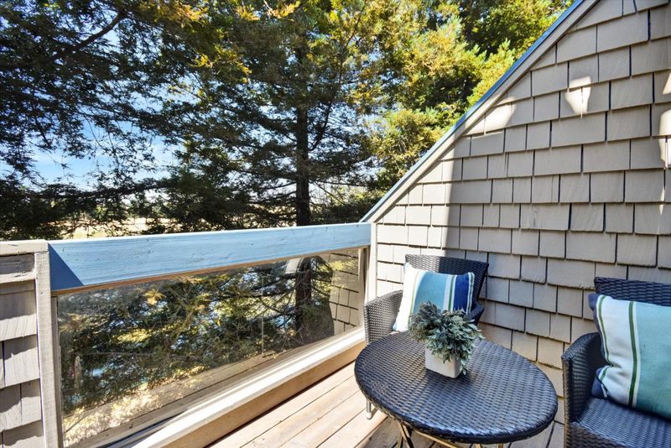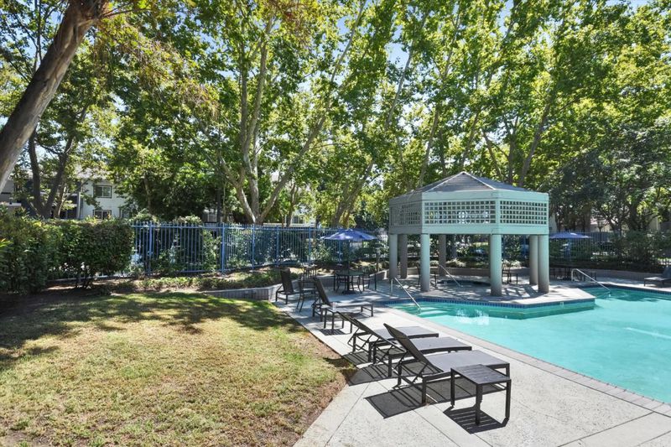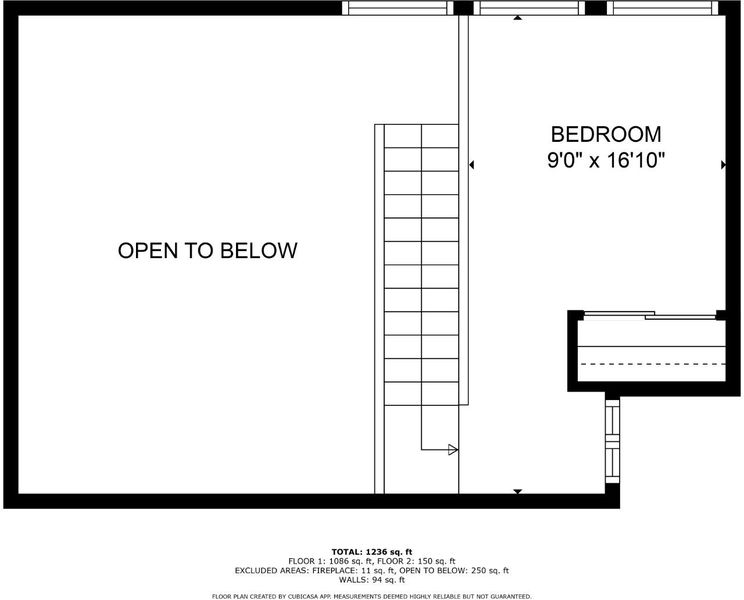
$739,888
1,298
SQ FT
$570
SQ/FT
1129 Foxchase Drive
@ Riverboro Place - 12 - Blossom Valley, San Jose
- 2 Bed
- 2 Bath
- 2 Park
- 1,298 sqft
- SAN JOSE
-

-
Sat Aug 16, 1:00 pm - 4:00 pm
-
Sun Aug 17, 1:00 pm - 4:00 pm
Modern comfort meets everyday convenience in this beautifully updated second-floor condo featuring 2 bedrooms, 2 bathrooms, and a spacious upstairs loft with its own closetideal as a third bedroom, home office, or media retreat. The open-concept living and dining area flows into a stylish kitchen with granite counters, classic shaker cabinetry, and recessed LED lighting. Soaring ceilings in the living room and primary bedroom create an airy, light-filled atmosphere, while in-home laundry adds practical ease. Enjoy two reserved spaces in a secure underground garage and effortless access to Whole Foods, Costco, Walmart, and Westfield Oakridge. Commuter-friendly location near Highways 85 and 87 and about five miles to Downtown San Jose for dining, entertainment, and major employers. Move-in ready and perfect for first-time buyers, downsizers, or investors seeking low-maintenance living in a prime South San Jose setting. Schools: Terrell Elementary, Castillero Middle, Pioneer High.
- Days on Market
- 1 day
- Current Status
- Active
- Original Price
- $739,888
- List Price
- $739,888
- On Market Date
- Aug 12, 2025
- Property Type
- Condominium
- Area
- 12 - Blossom Valley
- Zip Code
- 95123
- MLS ID
- ML82017878
- APN
- 458-30-090
- Year Built
- 1984
- Stories in Building
- 1
- Possession
- Unavailable
- Data Source
- MLSL
- Origin MLS System
- MLSListings, Inc.
The Learning Company & Academy
Private K Preschool Early Childhood Center, Elementary, Coed
Students: 5 Distance: 0.4mi
The Studio School
Private K-2 Coed
Students: 15 Distance: 0.6mi
Almaden Elementary School
Public K-5 Elementary
Students: 303 Distance: 0.6mi
Broadway High School
Public 9-12 Continuation
Students: 201 Distance: 0.6mi
Pioneer High School
Public 9-12 Secondary
Students: 1600 Distance: 0.7mi
John Muir Middle School
Public 6-8 Middle
Students: 1064 Distance: 0.7mi
- Bed
- 2
- Bath
- 2
- Parking
- 2
- Underground Parking
- SQ FT
- 1,298
- SQ FT Source
- Unavailable
- Pool Info
- Yes
- Kitchen
- Countertop - Granite, Dishwasher, Garbage Disposal, Microwave, Oven Range - Electric, Refrigerator
- Cooling
- Central AC
- Dining Room
- No Formal Dining Room
- Disclosures
- Natural Hazard Disclosure
- Family Room
- No Family Room
- Foundation
- Post and Beam
- Fire Place
- Gas Burning
- Heating
- Central Forced Air
- Laundry
- In Utility Room, Inside, Washer / Dryer
- * Fee
- $649
- Name
- Vineyard of Almaden
- Phone
- (408) 226-3300
- *Fee includes
- Common Area Electricity, Common Area Gas, Exterior Painting, Insurance - Common Area, Landscaping / Gardening, Maintenance - Common Area, Maintenance - Exterior, Management Fee, Pool, Spa, or Tennis, Reserves, Roof, and Water / Sewer
MLS and other Information regarding properties for sale as shown in Theo have been obtained from various sources such as sellers, public records, agents and other third parties. This information may relate to the condition of the property, permitted or unpermitted uses, zoning, square footage, lot size/acreage or other matters affecting value or desirability. Unless otherwise indicated in writing, neither brokers, agents nor Theo have verified, or will verify, such information. If any such information is important to buyer in determining whether to buy, the price to pay or intended use of the property, buyer is urged to conduct their own investigation with qualified professionals, satisfy themselves with respect to that information, and to rely solely on the results of that investigation.
School data provided by GreatSchools. School service boundaries are intended to be used as reference only. To verify enrollment eligibility for a property, contact the school directly.
