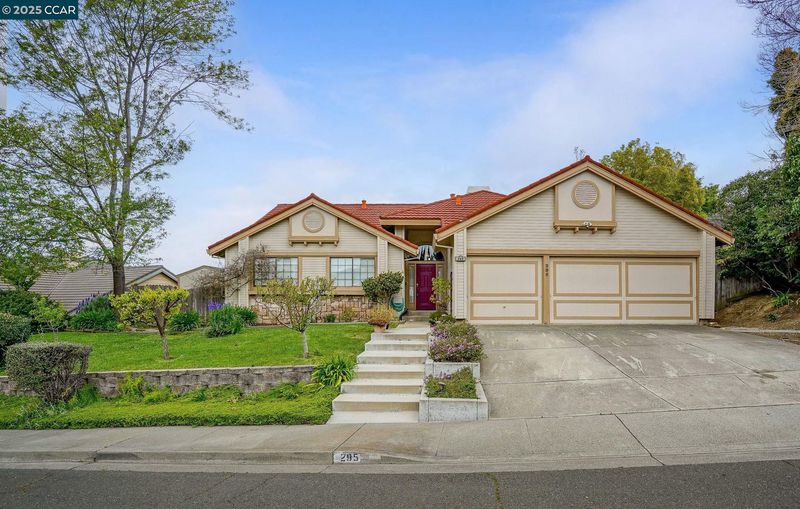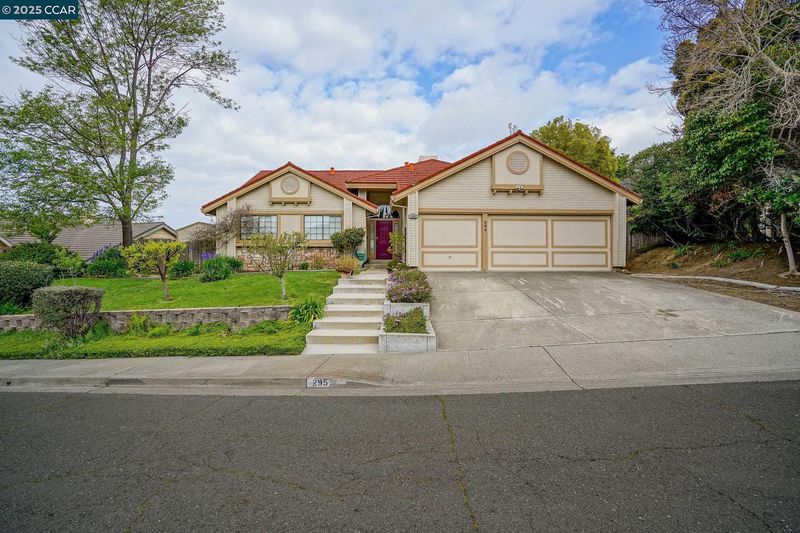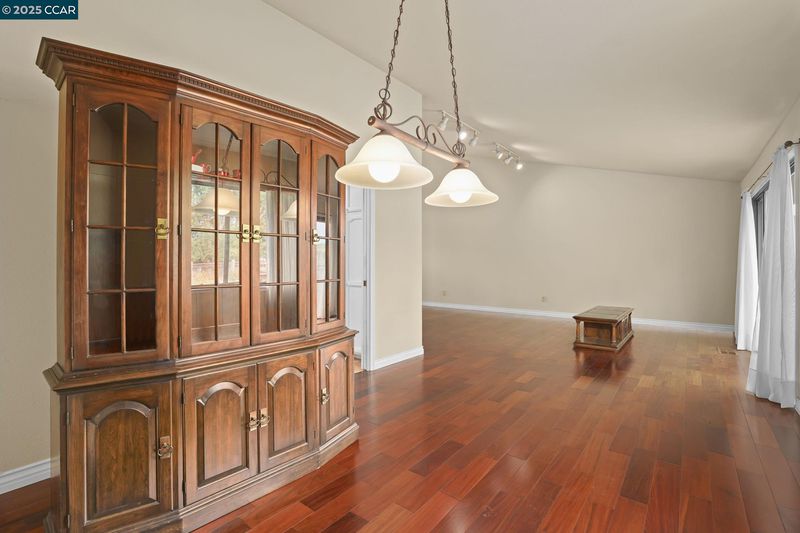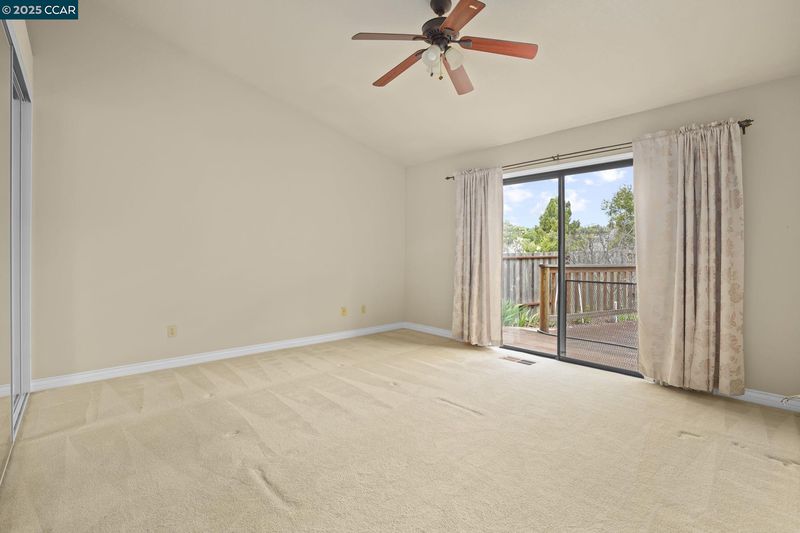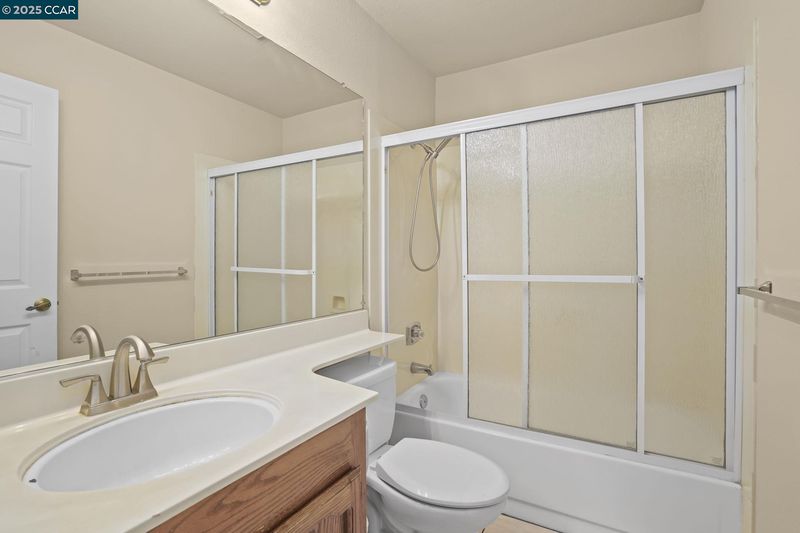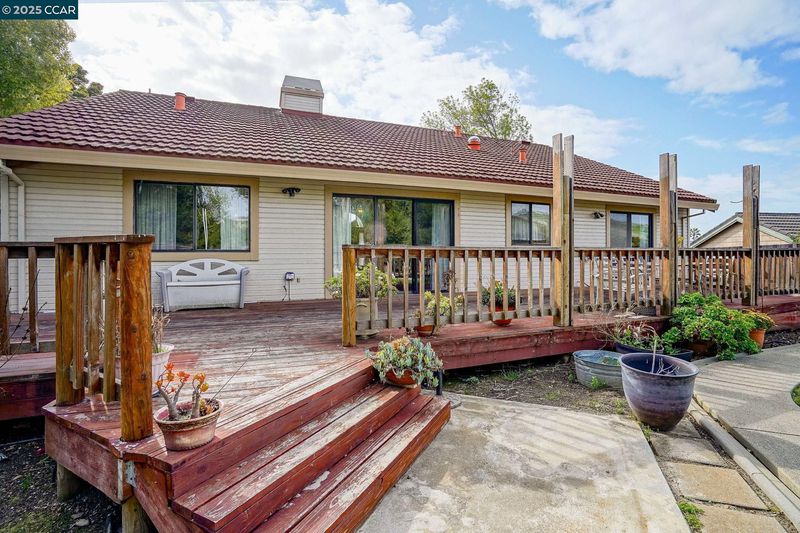
$699,000
2,070
SQ FT
$338
SQ/FT
295 Beston Way
@ N Regatta - Glen Cove, Vallejo
- 4 Bed
- 2 Bath
- 3 Park
- 2,070 sqft
- Vallejo
-

-
Sun Apr 6, 2:00 pm - 4:00 pm
Large home and lot. Updated, custom cabinets in dining room, fully landscaped with special touches, wrap around deck and several fruit trees.
Glen Cove beauty with a full wall of custom cabinets in the Breakfast dining room adjacent to open, large kitchen with granite countertops, bar seating, stainless steel appliances and tile floors. Step into the formal dining room welcomed by gorgeous hardwood floors leading you into the living room with view of the backyard where you can enjoy the bliss on your wrap around deck, fully landscaped yard with several fruit trees and mature flowers. View of the Carquinez bridge from the front and backyard. Great single story floorplan with 4 inviting bedrooms with their own ceiling fans and a Primary bedroom with backyard access. Primary bath features a large soaking tub, stall shower, ample closet space and double sinks. Close to transportation, shopping and more with an excellent commute location.
- Current Status
- New
- Original Price
- $699,000
- List Price
- $699,000
- On Market Date
- Mar 28, 2025
- Property Type
- Detached
- D/N/S
- Glen Cove
- Zip Code
- 94591
- MLS ID
- 41091161
- APN
- 0079391050
- Year Built
- 1987
- Stories in Building
- 1
- Possession
- COE
- Data Source
- MAXEBRDI
- Origin MLS System
- CONTRA COSTA
Vallejo Center for Learning
Private 7-12 Special Education Program, All Male, Boarding
Students: NA Distance: 0.2mi
Calvary Christian Academy
Private 1-12 Religious, Coed
Students: NA Distance: 0.6mi
Glen Cove Elementary School
Public K-5 Elementary
Students: 415 Distance: 0.7mi
St. Patrick-St. Vincent High School
Private 9-12 Secondary, Religious, Coed
Students: 509 Distance: 0.9mi
Vallejo Regional Education Center
Public n/a Adult Education
Students: NA Distance: 1.3mi
Beverly Hills Elementary School
Public K-5 Elementary
Students: 273 Distance: 1.4mi
- Bed
- 4
- Bath
- 2
- Parking
- 3
- Attached, Side Yard Access, Garage Faces Front, On Street
- SQ FT
- 2,070
- SQ FT Source
- Public Records
- Lot SQ FT
- 10,350.0
- Lot Acres
- 0.24 Acres
- Pool Info
- None
- Kitchen
- Dishwasher, Electric Range, Microwave, Oven, Range, Refrigerator, Washer, Gas Water Heater, Breakfast Bar, Breakfast Nook, Counter - Stone, Electric Range/Cooktop, Oven Built-in, Range/Oven Built-in, Updated Kitchen
- Cooling
- Ceiling Fan(s), Central Air
- Disclosures
- Disclosure Package Avail
- Entry Level
- Exterior Details
- Garden, Back Yard, Front Yard, Garden/Play, Sprinklers Automatic, Sprinklers Front, Other, Landscape Back, Landscape Front, Storage Area
- Flooring
- Hardwood, Tile, Carpet
- Foundation
- Fire Place
- Brick, Living Room, Wood Burning
- Heating
- Forced Air
- Laundry
- 220 Volt Outlet, Laundry Room, Washer
- Main Level
- 4 Bedrooms, 2 Baths, Primary Bedrm Suite - 1, Laundry Facility, Other, Main Entry
- Views
- Carquinez, Other
- Possession
- COE
- Basement
- Crawl Space
- Architectural Style
- Ranch
- Non-Master Bathroom Includes
- Shower Over Tub, Solid Surface, Tile
- Construction Status
- Existing
- Additional Miscellaneous Features
- Garden, Back Yard, Front Yard, Garden/Play, Sprinklers Automatic, Sprinklers Front, Other, Landscape Back, Landscape Front, Storage Area
- Location
- Premium Lot, Front Yard, Landscape Front, Landscape Back, Landscape Misc
- Pets
- Yes
- Roof
- Metal
- Water and Sewer
- Public
- Fee
- Unavailable
MLS and other Information regarding properties for sale as shown in Theo have been obtained from various sources such as sellers, public records, agents and other third parties. This information may relate to the condition of the property, permitted or unpermitted uses, zoning, square footage, lot size/acreage or other matters affecting value or desirability. Unless otherwise indicated in writing, neither brokers, agents nor Theo have verified, or will verify, such information. If any such information is important to buyer in determining whether to buy, the price to pay or intended use of the property, buyer is urged to conduct their own investigation with qualified professionals, satisfy themselves with respect to that information, and to rely solely on the results of that investigation.
School data provided by GreatSchools. School service boundaries are intended to be used as reference only. To verify enrollment eligibility for a property, contact the school directly.
