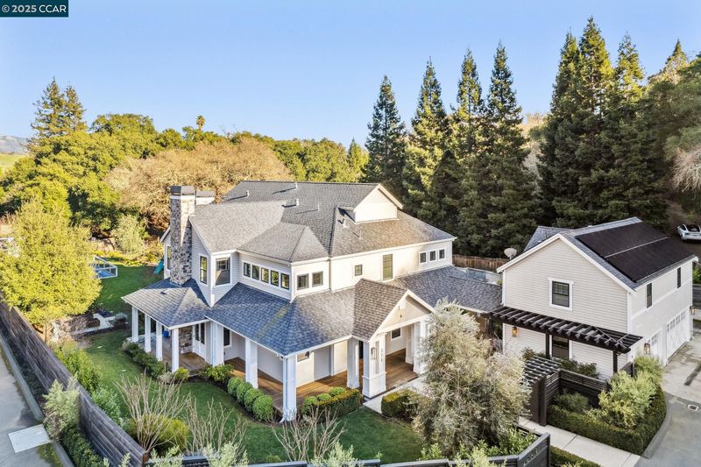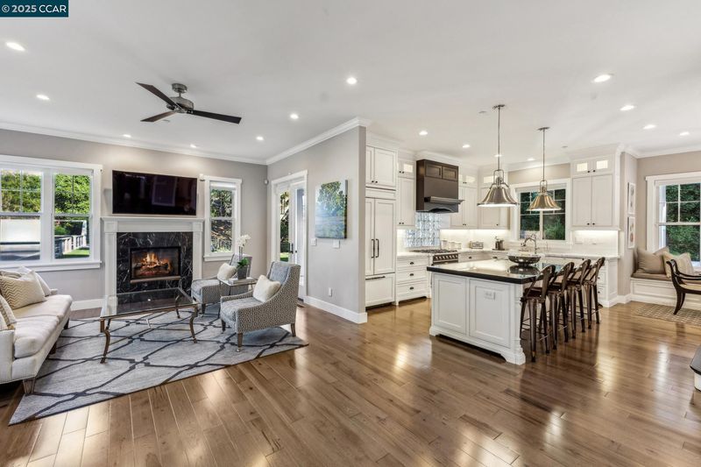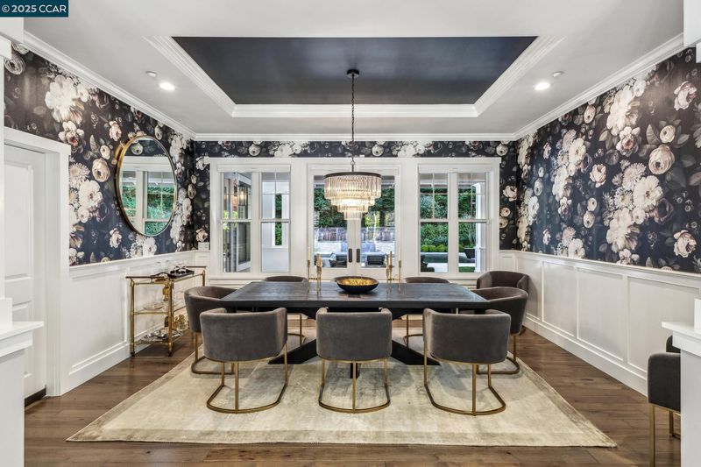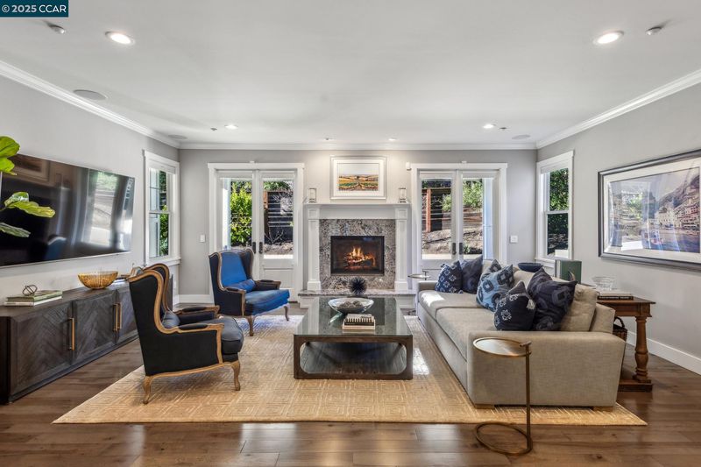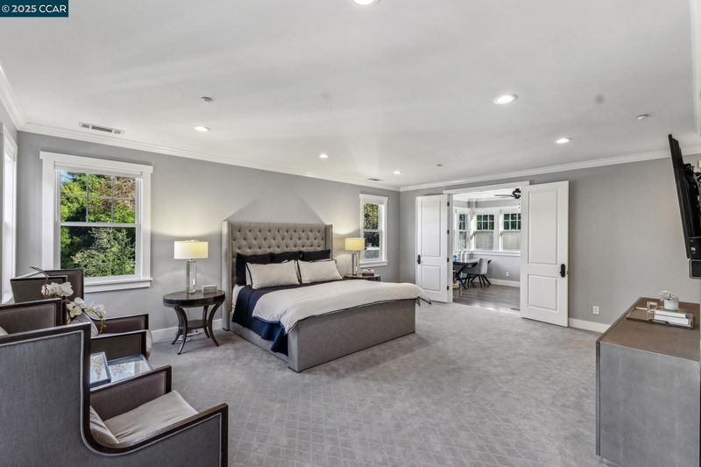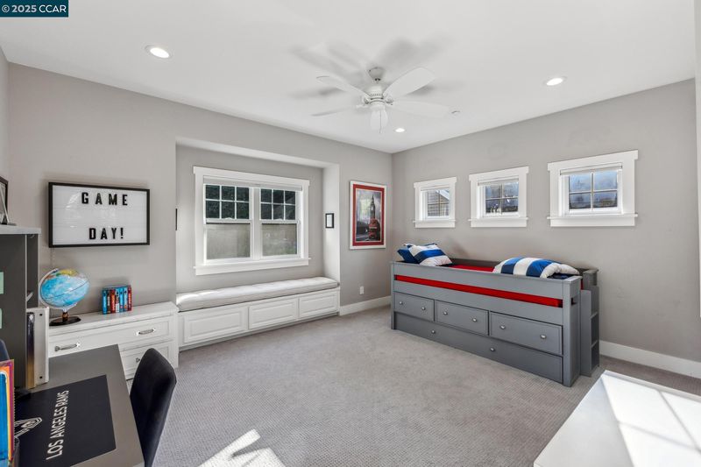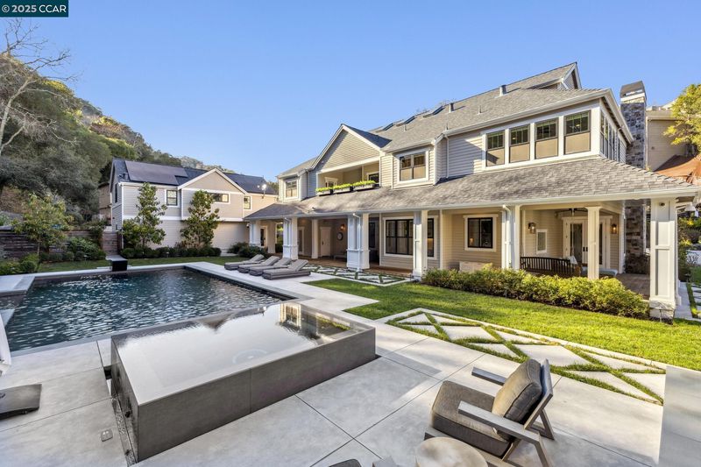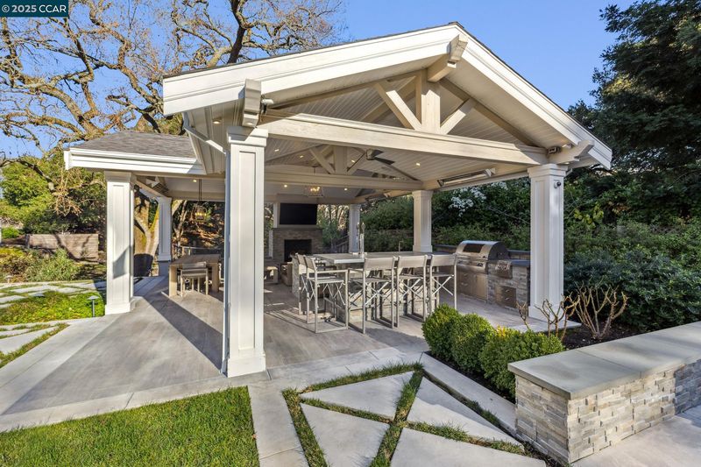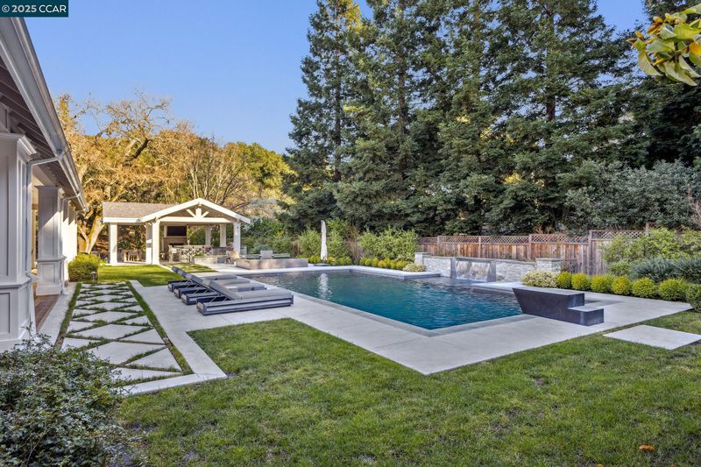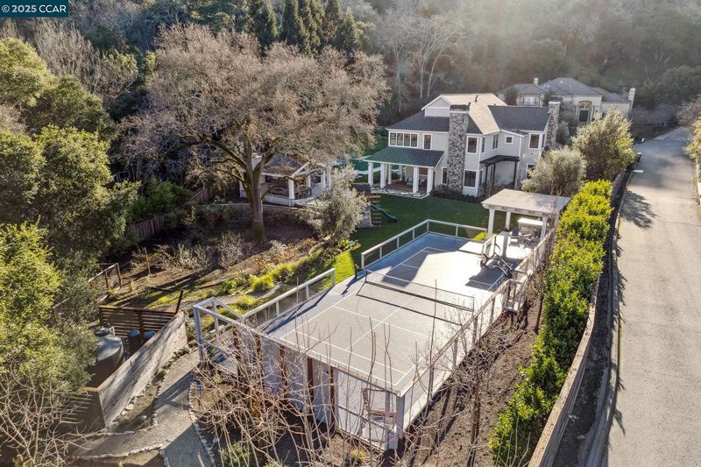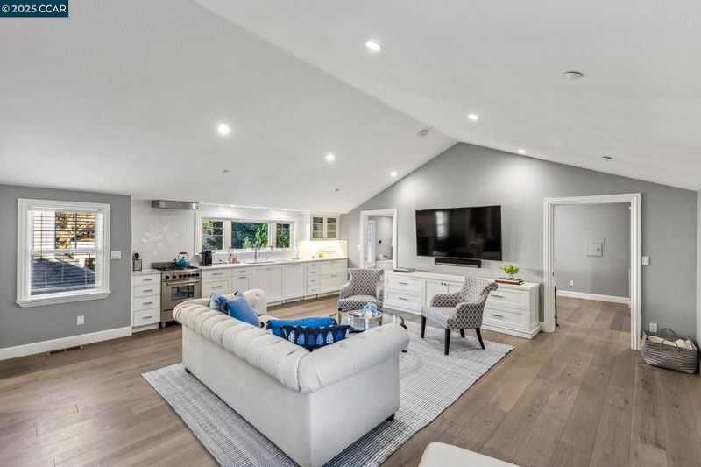
$5,350,000
5,671
SQ FT
$943
SQ/FT
271 Lark Ln
@ Las Trampas Rd - West Side Alamo, Alamo
- 5 Bed
- 5.5 (5/1) Bath
- 3 Park
- 5,671 sqft
- Alamo
-

Renovated to perfection this beautiful estate has a gated entrance leading to a luxurious retreat surrounded by rolling hills and towering trees. The entry into the grand foyer leads to an open floor plan with soaring twelve-foot ceilings, sweeping staircase and an abundance of natural light. The oversized living room is framed by a granite fireplace, while the formal dining room takes on a modern vibe with a statement chandelier and moody wallpaper. The kitchen is a chef’s dream, featuring a large center island with bar seating, marble countertops, a La Cornue oven, and subway tiling. The adjacent family room offers a second granite fireplace and room for informal gatherings. The main floor also has an office/bedroom creating a perfect retreat. A second staircase from the kitchen leads to the upper level where the primary suite greets you boasting a separate seating area or workout room, two sizable walk-in closets, bathroom with marble vanity, heated floors, and a steam shower. Incredible backyard is truly an entertainer's paradise with oversized pool w standalone spa, gazabo with built in bbq and plenty of seating. Large versatile sport court. Remodeled ADU with stunning kitchen and bathroom. WELL water for landscape. Owned Solar. Laundry room on each level.
- Current Status
- Active - Coming Soon
- Original Price
- $5,350,000
- List Price
- $5,350,000
- On Market Date
- Mar 31, 2025
- Property Type
- Detached
- D/N/S
- West Side Alamo
- Zip Code
- 94507
- MLS ID
- 41091449
- APN
- 1982300137
- Year Built
- 1993
- Stories in Building
- 2
- Possession
- COE
- Data Source
- MAXEBRDI
- Origin MLS System
- CONTRA COSTA
Rancho Romero Elementary School
Public K-5 Elementary
Students: 478 Distance: 0.6mi
Stone Valley Middle School
Public 6-8 Middle
Students: 591 Distance: 1.6mi
Central County Special Education Programs School
Public K-12 Special Education
Students: 25 Distance: 1.6mi
Del Amigo High (Continuation) School
Public 7-12 Continuation
Students: 97 Distance: 1.8mi
Alamo Elementary School
Public K-5 Elementary
Students: 359 Distance: 1.9mi
San Ramon Valley High School
Public 9-12 Secondary
Students: 2094 Distance: 2.1mi
- Bed
- 5
- Bath
- 5.5 (5/1)
- Parking
- 3
- Detached, Side Yard Access, Garage Door Opener
- SQ FT
- 5,671
- SQ FT Source
- Appraisal
- Lot SQ FT
- 43,124.0
- Lot Acres
- 0.99 Acres
- Pool Info
- In Ground, Solar Pool Owned
- Kitchen
- Dishwasher, Gas Range, Free-Standing Range, Refrigerator, Gas Water Heater, Counter - Solid Surface, Eat In Kitchen, Gas Range/Cooktop, Island, Range/Oven Free Standing, Updated Kitchen
- Cooling
- Ceiling Fan(s), Zoned
- Disclosures
- Nat Hazard Disclosure
- Entry Level
- Exterior Details
- Backyard, Back Yard, Front Yard, Garden/Play, Side Yard
- Flooring
- Hardwood, Tile, Carpet
- Foundation
- Fire Place
- Dining Room, Family Room, Living Room
- Heating
- Zoned
- Laundry
- Laundry Room
- Upper Level
- 4 Bedrooms, 3 Baths, Primary Bedrm Suite - 1
- Main Level
- 1 Bedroom, 1.5 Baths, Main Entry
- Views
- Hills
- Possession
- COE
- Basement
- Crawl Space
- Architectural Style
- Craftsman
- Non-Master Bathroom Includes
- Stall Shower, Tub, Updated Baths, Jack & Jill
- Construction Status
- Existing
- Additional Miscellaneous Features
- Backyard, Back Yard, Front Yard, Garden/Play, Side Yard
- Location
- Premium Lot
- Pets
- Yes
- Roof
- Composition Shingles
- Water and Sewer
- Public, Well
- Fee
- Unavailable
MLS and other Information regarding properties for sale as shown in Theo have been obtained from various sources such as sellers, public records, agents and other third parties. This information may relate to the condition of the property, permitted or unpermitted uses, zoning, square footage, lot size/acreage or other matters affecting value or desirability. Unless otherwise indicated in writing, neither brokers, agents nor Theo have verified, or will verify, such information. If any such information is important to buyer in determining whether to buy, the price to pay or intended use of the property, buyer is urged to conduct their own investigation with qualified professionals, satisfy themselves with respect to that information, and to rely solely on the results of that investigation.
School data provided by GreatSchools. School service boundaries are intended to be used as reference only. To verify enrollment eligibility for a property, contact the school directly.
