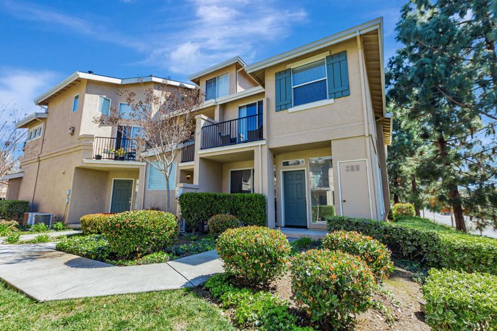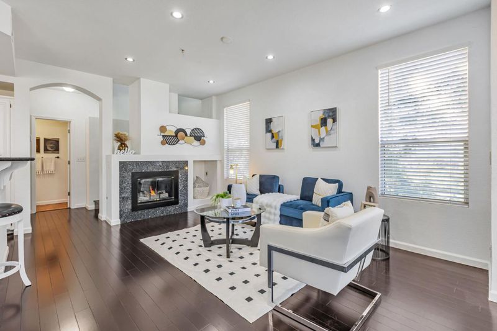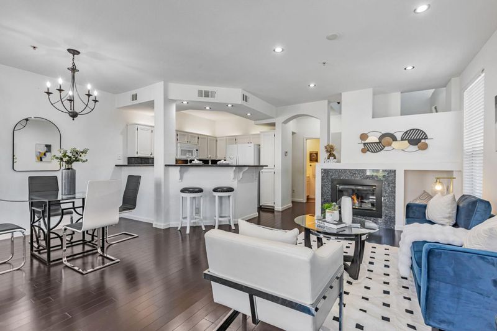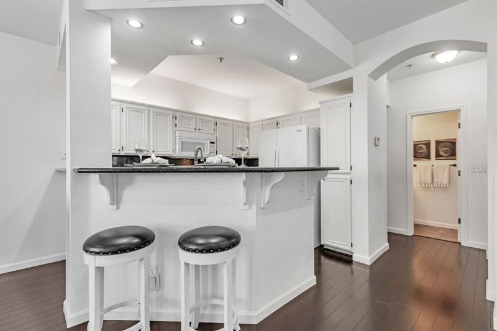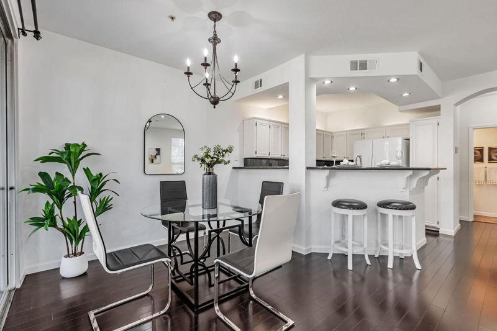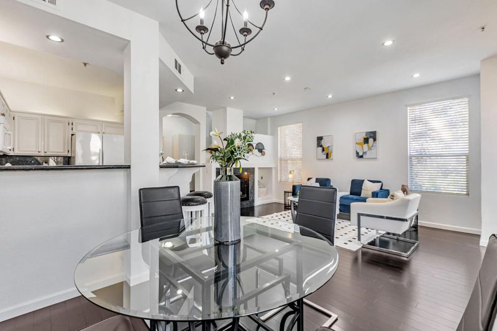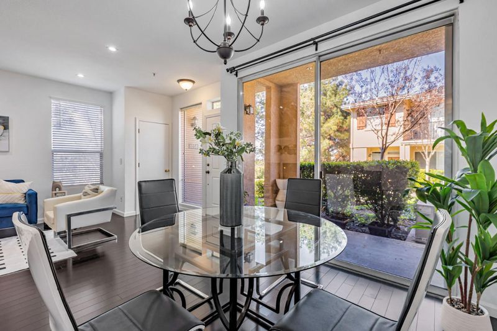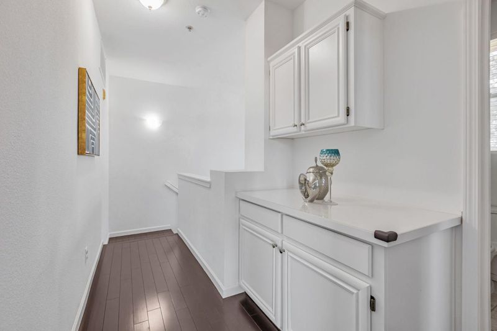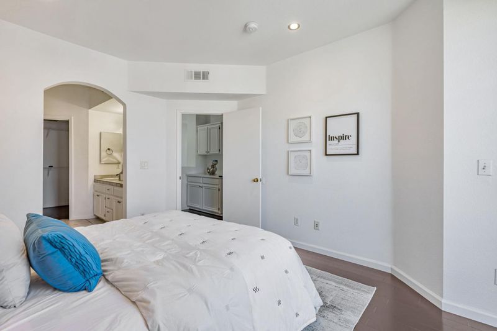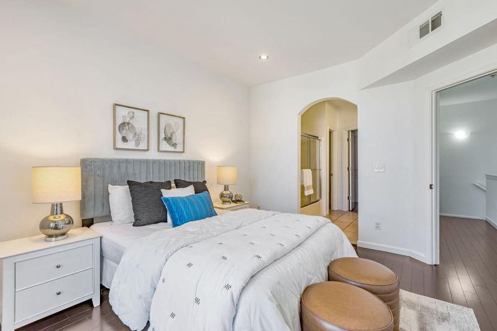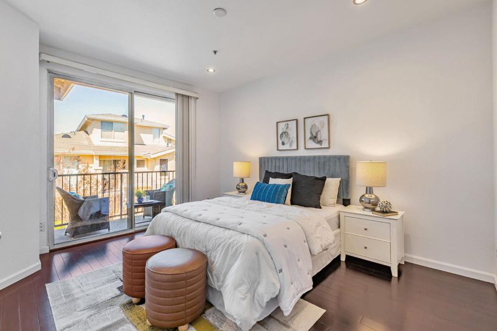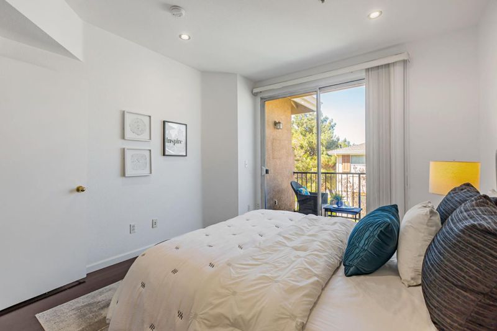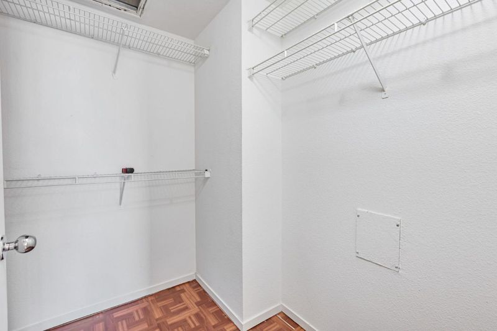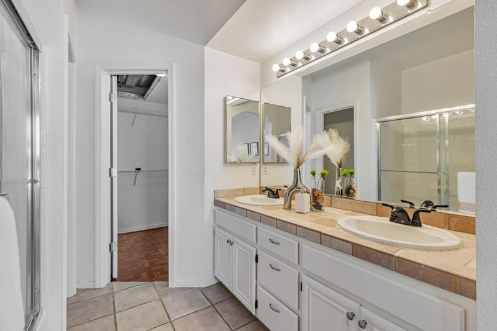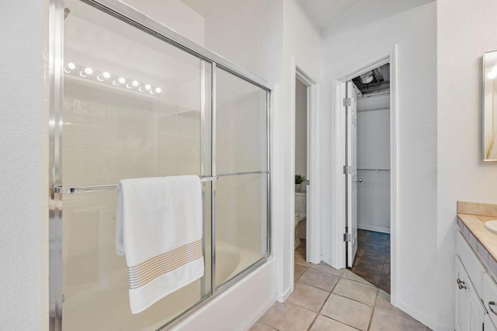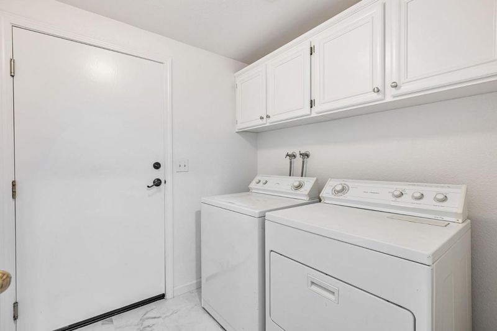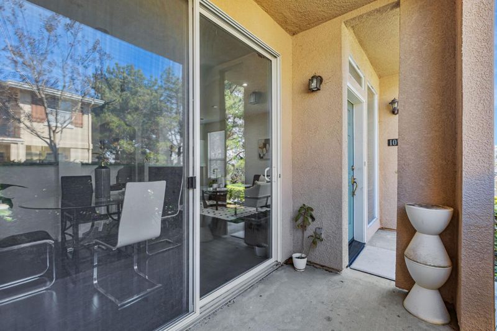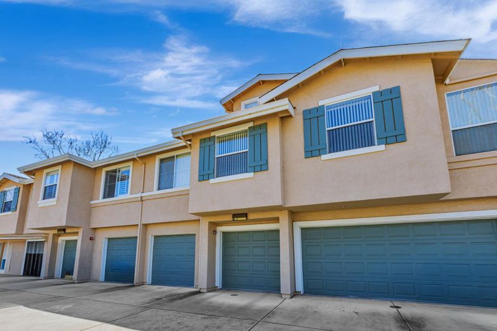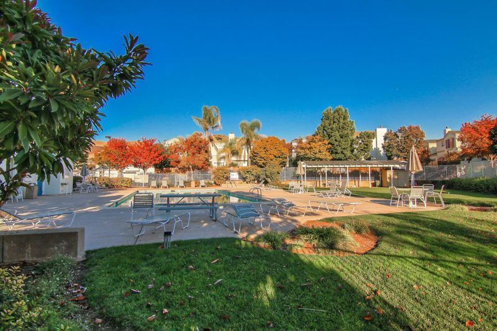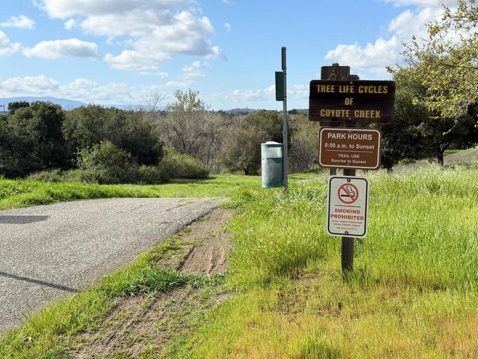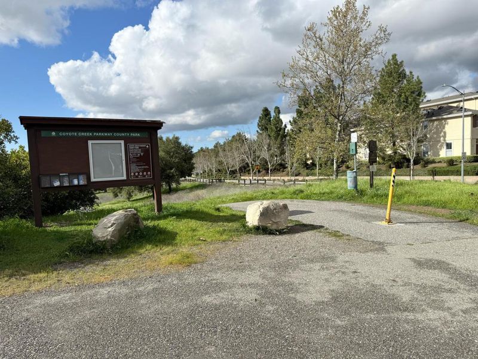
$899,000
1,291
SQ FT
$696
SQ/FT
1058 Niguel Lane
@ Veranda - 2 - Santa Teresa, San Jose
- 2 Bed
- 3 (2/1) Bath
- 2 Park
- 1,291 sqft
- SAN JOSE
-

-
Fri Mar 28, 10:00 am - 1:00 pm
-
Sat Mar 29, 1:00 pm - 4:00 pm
-
Sun Mar 30, 1:30 pm - 4:30 pm
Welcome to 1058 Niguel Lane, a charming and beautifully maintained home located in the highly sought-after Basking Ridge Community. This delightful 2-bedroom, 2.5-bathroom end unit residence offers the perfect blend of comfort, style, and convenience. Upon entering, you'll be greeted by an open and inviting floor plan with recessed lighting, a fireplace, and abundant natural light, perfect for both relaxing and entertaining. The spacious living area flows seamlessly into the modern kitchen with a granite countertop, deep sink, oven/range, microwave, dishwasher, disposal and refrigerator. Both bedrooms are generously sized, offering plenty of closet space, with the primary suite featuring a private en-suite bathroom. This home is situated in a serene community with access to various amenities, including parks, walking trails, and recreational facilities, all designed to enhance your living experience. With its prime location, you'll enjoy the convenience of nearby shopping, dining, and easy access to major highways for commuting.
- Days on Market
- 9 days
- Current Status
- Active
- Original Price
- $899,000
- List Price
- $899,000
- On Market Date
- Mar 19, 2025
- Property Type
- Townhouse
- Area
- 2 - Santa Teresa
- Zip Code
- 95138
- MLS ID
- ML81998182
- APN
- 678-81-129
- Year Built
- 1999
- Stories in Building
- 2
- Possession
- Unavailable
- Data Source
- MLSL
- Origin MLS System
- MLSListings, Inc.
Ledesma (Rita) Elementary School
Public K-6 Elementary
Students: 494 Distance: 0.1mi
Starlight High School
Private 8-12 Special Education, Secondary, Coed
Students: NA Distance: 0.6mi
Los Paseos Elementary School
Public K-5 Elementary
Students: 501 Distance: 0.9mi
Martin Murphy Middle School
Public 6-8 Combined Elementary And Secondary
Students: 742 Distance: 1.1mi
Stratford School
Private K-5 Core Knowledge
Students: 301 Distance: 1.6mi
Baldwin (Julia) Elementary School
Public K-6 Elementary
Students: 485 Distance: 1.6mi
- Bed
- 2
- Bath
- 3 (2/1)
- Double Sinks, Half on Ground Floor, Showers over Tubs - 2+
- Parking
- 2
- Attached Garage
- SQ FT
- 1,291
- SQ FT Source
- Unavailable
- Pool Info
- Community Facility, Pool - In Ground, Spa / Hot Tub
- Kitchen
- Countertop - Granite, Dishwasher, Garbage Disposal, Oven Range - Gas, Refrigerator
- Cooling
- Central AC
- Dining Room
- Dining Area in Living Room
- Disclosures
- NHDS Report
- Family Room
- No Family Room
- Flooring
- Hardwood, Tile
- Foundation
- Concrete Slab
- Fire Place
- Gas Burning, Gas Starter
- Heating
- Forced Air
- Laundry
- Washer / Dryer
- * Fee
- $395
- Name
- Compass Management
- *Fee includes
- Common Area Electricity, Common Area Gas, Garbage, Insurance - Common Area, Landscaping / Gardening, Management Fee, Pool, Spa, or Tennis, Reserves, and Roof
MLS and other Information regarding properties for sale as shown in Theo have been obtained from various sources such as sellers, public records, agents and other third parties. This information may relate to the condition of the property, permitted or unpermitted uses, zoning, square footage, lot size/acreage or other matters affecting value or desirability. Unless otherwise indicated in writing, neither brokers, agents nor Theo have verified, or will verify, such information. If any such information is important to buyer in determining whether to buy, the price to pay or intended use of the property, buyer is urged to conduct their own investigation with qualified professionals, satisfy themselves with respect to that information, and to rely solely on the results of that investigation.
School data provided by GreatSchools. School service boundaries are intended to be used as reference only. To verify enrollment eligibility for a property, contact the school directly.
