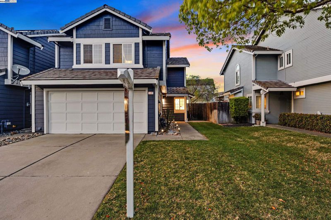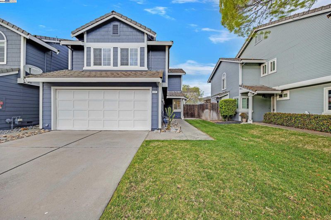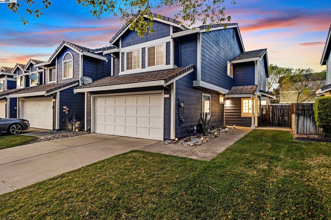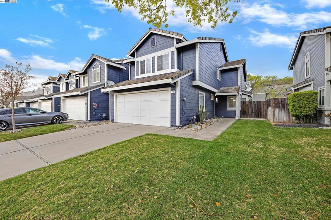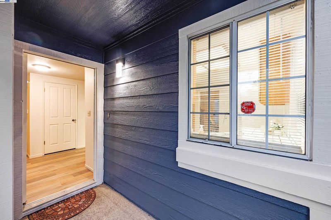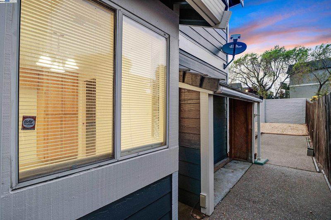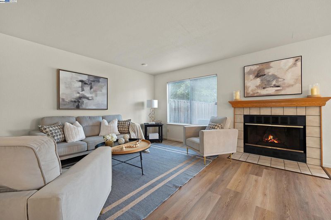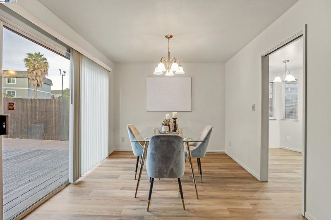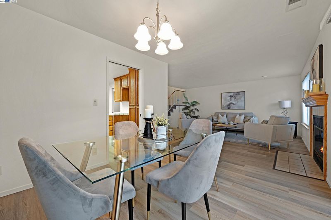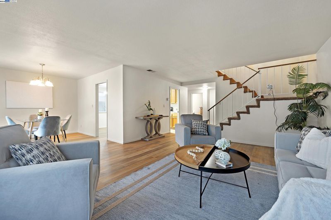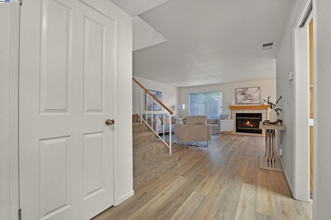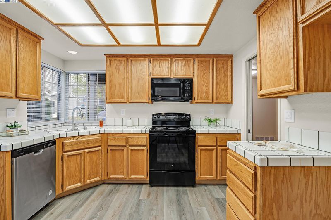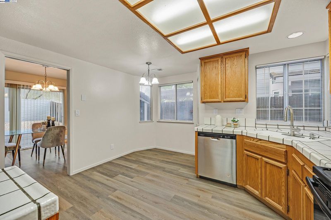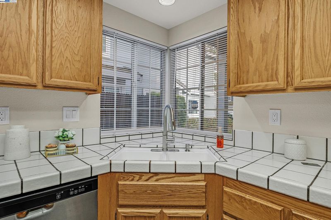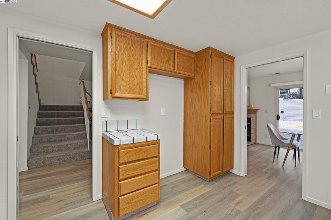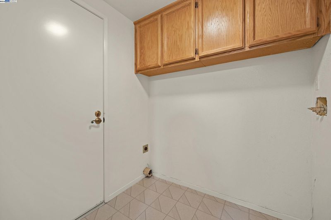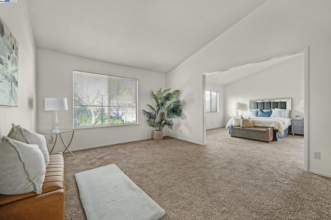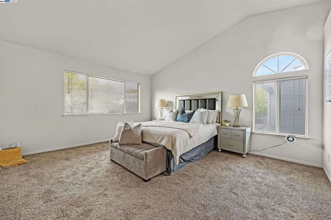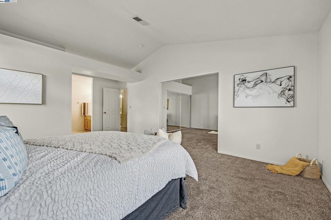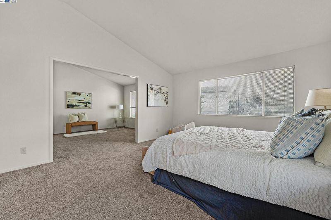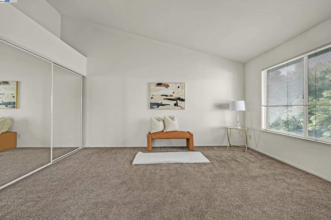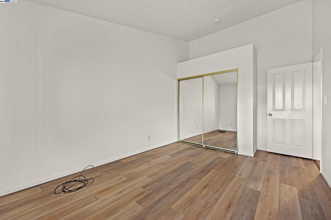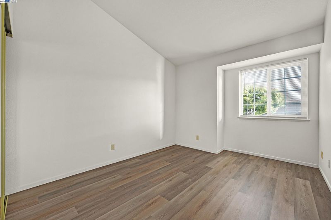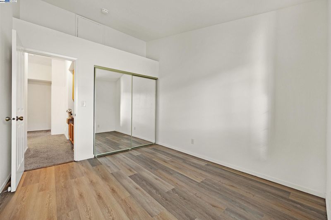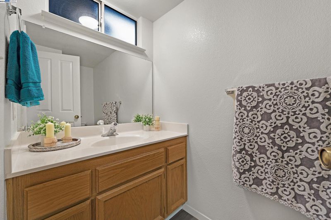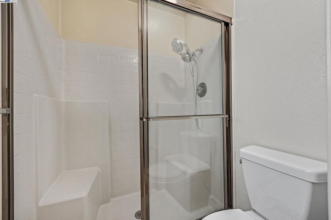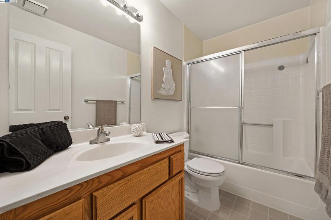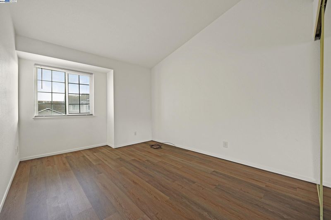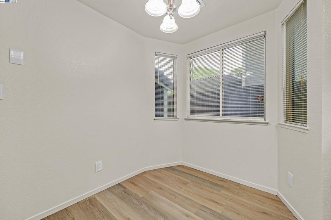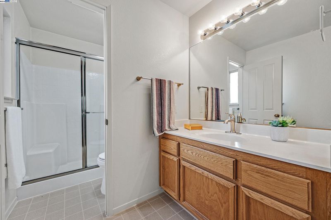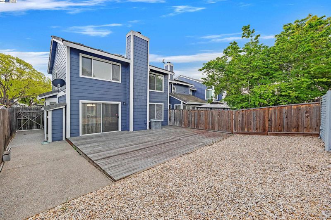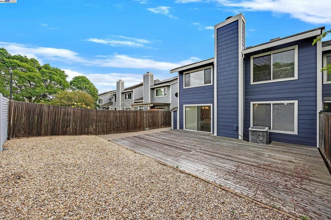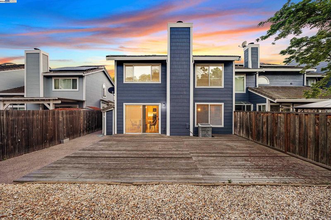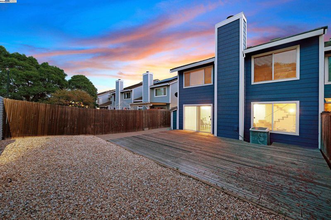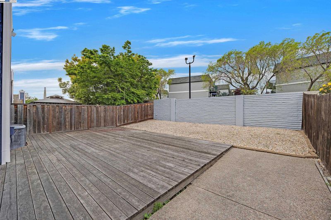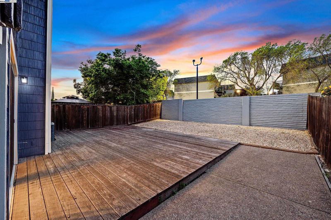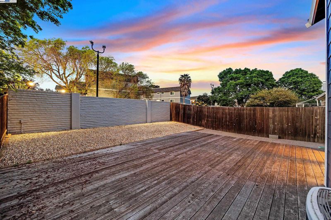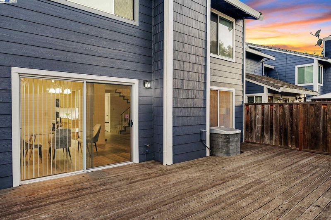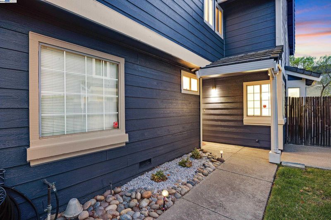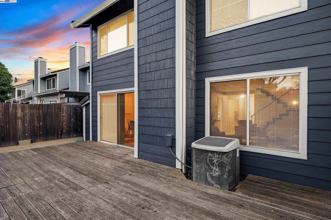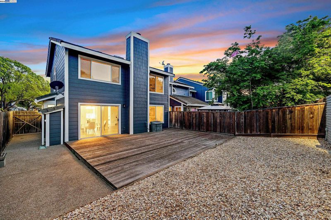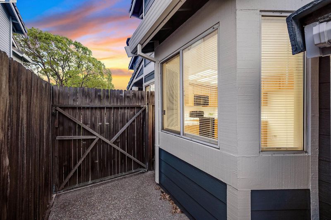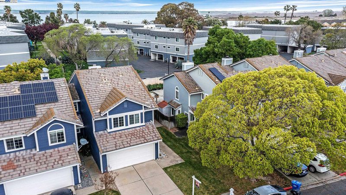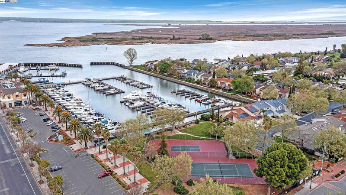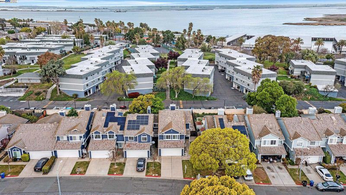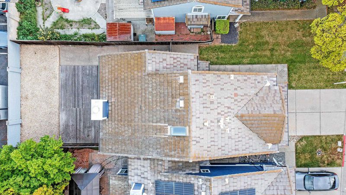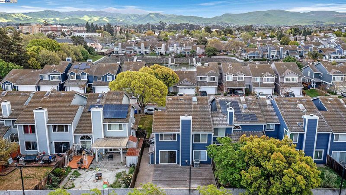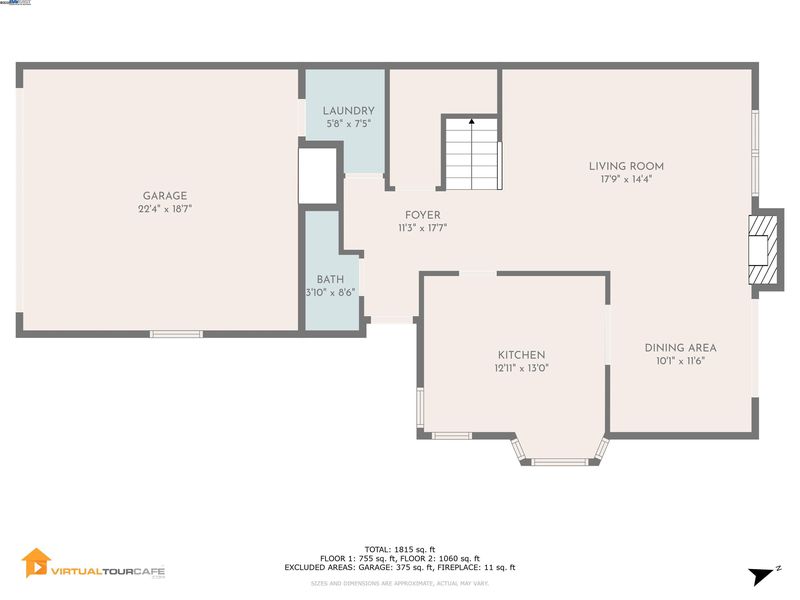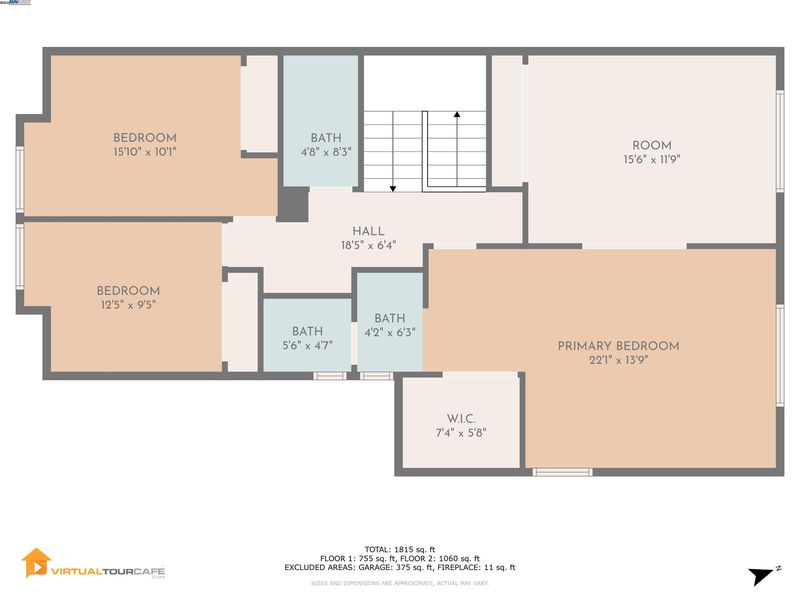
$574,900
1,927
SQ FT
$298
SQ/FT
117 Pelican Loop
@ Marina Blvd. - New York Landing, Pittsburg
- 4 Bed
- 2.5 (2/1) Bath
- 2 Park
- 1,927 sqft
- Pittsburg
-

Welcome to your dream townhome in New York Landing! Just a short walk from the marina, boat docks, restaurants, a wine bar, and the historic California Theatre, this 3+ bedroom, 2.5-bath home offers comfort, convenience, and vibrant community living. Originally a four-bedroom, it can easily be converted back. The bright living/dining area features laminate flooring, and the spacious kitchen includes an eat-in nook and ample storage. Added conveniences like a storage closet under the stairs, an inside laundry room, and upstairs linen cabinets make everyday living easy. The primary suite is a retreat, complete with an en-suite bathroom, walk-in closet, and bonus space—ideal for a sitting area, office, or gym. Step outside to a low-maintenance backyard with room for entertaining. The Marina Park-Marina District community enhances your lifestyle with a pool, hot tubs, and a greenbelt overlooking the water. Enjoy year-round activities just steps from your door, including the Annual Seafood Festival, car shows, and Fourth of July fireworks.
- Current Status
- New
- Original Price
- $574,900
- List Price
- $574,900
- On Market Date
- Mar 28, 2025
- Property Type
- Townhouse
- D/N/S
- New York Landing
- Zip Code
- 94565
- MLS ID
- 41091190
- APN
- Year Built
- 1990
- Stories in Building
- 2
- Possession
- COE
- Data Source
- MAXEBRDI
- Origin MLS System
- BAY EAST
St. Peter Martyr Elementary School
Private K-8 Elementary, Religious, Coed
Students: 216 Distance: 0.3mi
Marina Vista Elementary School
Public K-5 Elementary
Students: 649 Distance: 0.4mi
Pittsburg Adult Education Center
Public n/a Adult Education
Students: NA Distance: 0.5mi
Pittsburg Senior High School
Public 9-12 Secondary
Students: 3573 Distance: 1.1mi
Parkside Elementary School
Public K-5 Elementary
Students: 646 Distance: 1.2mi
Los Medanos Elementary School
Public K-5 Elementary
Students: 711 Distance: 1.5mi
- Bed
- 4
- Bath
- 2.5 (2/1)
- Parking
- 2
- Attached, Garage Door Opener
- SQ FT
- 1,927
- SQ FT Source
- Public Records
- Lot SQ FT
- 3,800.0
- Lot Acres
- 0.09 Acres
- Pool Info
- Fenced, Community
- Kitchen
- Dishwasher, Disposal, Microwave, Range, Gas Water Heater, Counter - Tile, Garbage Disposal, Range/Oven Built-in
- Cooling
- Central Air
- Disclosures
- Disclosure Package Avail
- Entry Level
- 1
- Exterior Details
- Unit Faces Street, Front Yard, Landscape Front
- Flooring
- Laminate
- Foundation
- Fire Place
- Wood Burning
- Heating
- Forced Air
- Laundry
- Hookups Only
- Main Level
- 0.5 Bath, Laundry Facility
- Possession
- COE
- Architectural Style
- Traditional
- Construction Status
- Existing
- Additional Miscellaneous Features
- Unit Faces Street, Front Yard, Landscape Front
- Location
- Regular, Front Yard
- Roof
- Tile
- Fee
- $312
MLS and other Information regarding properties for sale as shown in Theo have been obtained from various sources such as sellers, public records, agents and other third parties. This information may relate to the condition of the property, permitted or unpermitted uses, zoning, square footage, lot size/acreage or other matters affecting value or desirability. Unless otherwise indicated in writing, neither brokers, agents nor Theo have verified, or will verify, such information. If any such information is important to buyer in determining whether to buy, the price to pay or intended use of the property, buyer is urged to conduct their own investigation with qualified professionals, satisfy themselves with respect to that information, and to rely solely on the results of that investigation.
School data provided by GreatSchools. School service boundaries are intended to be used as reference only. To verify enrollment eligibility for a property, contact the school directly.
