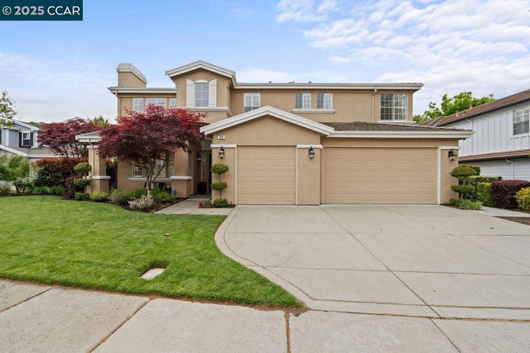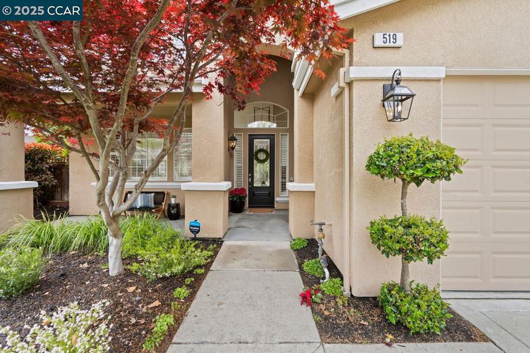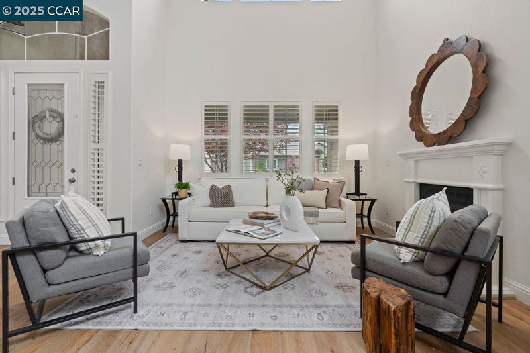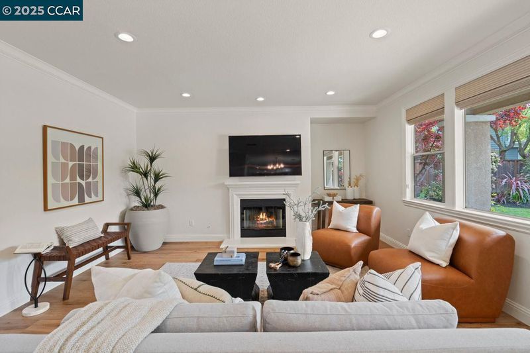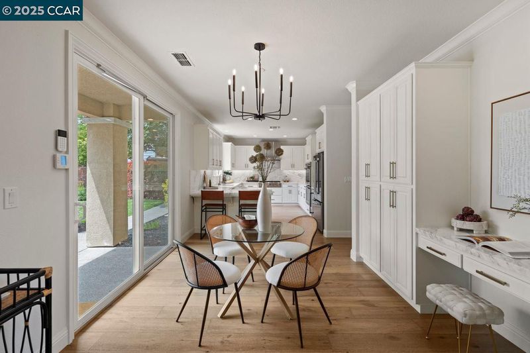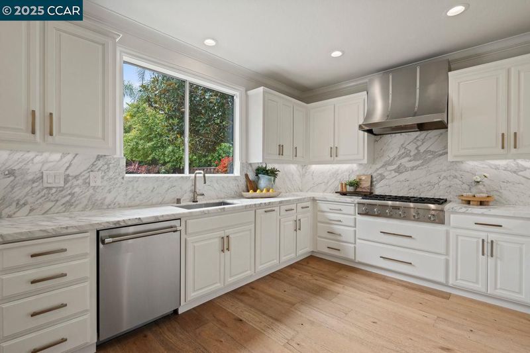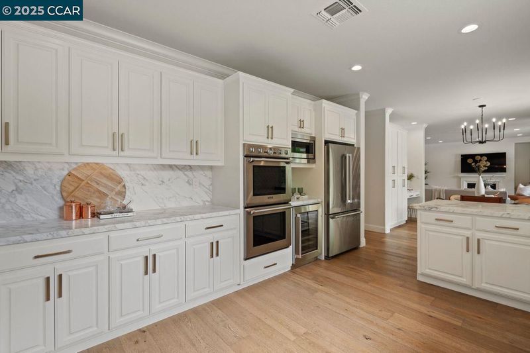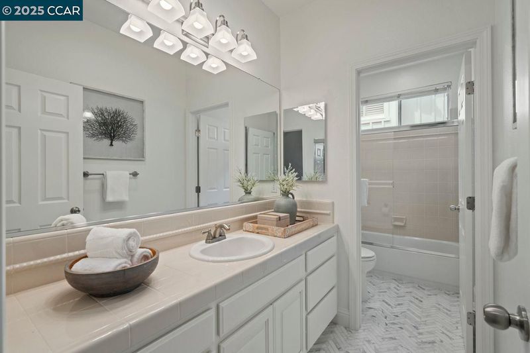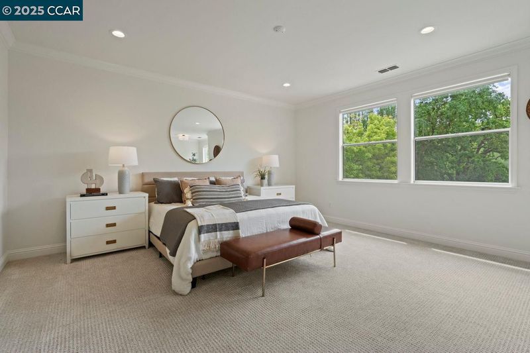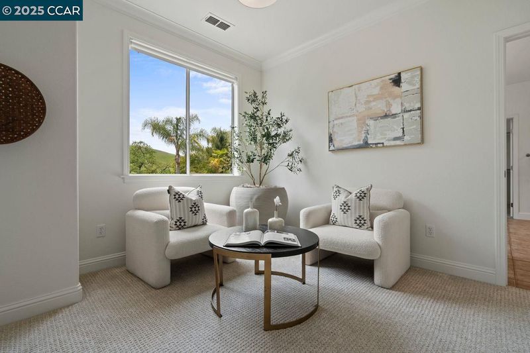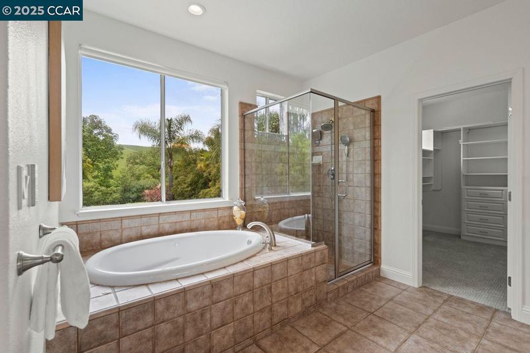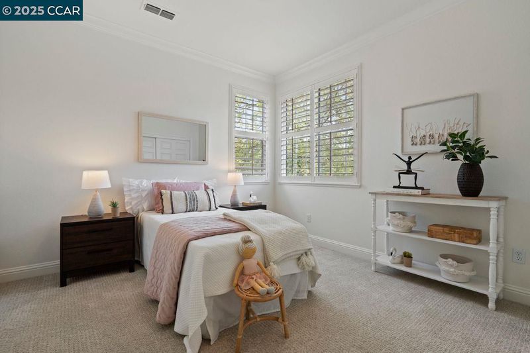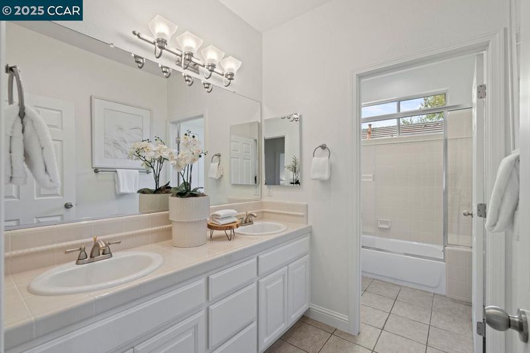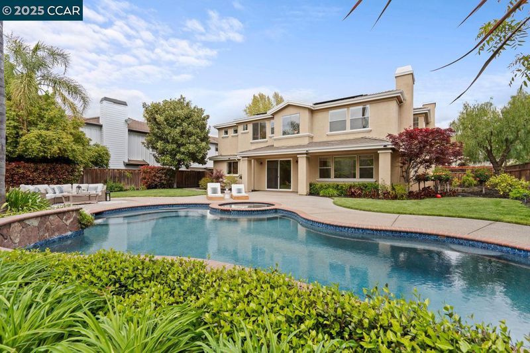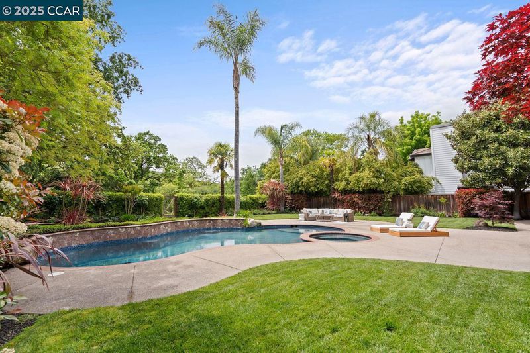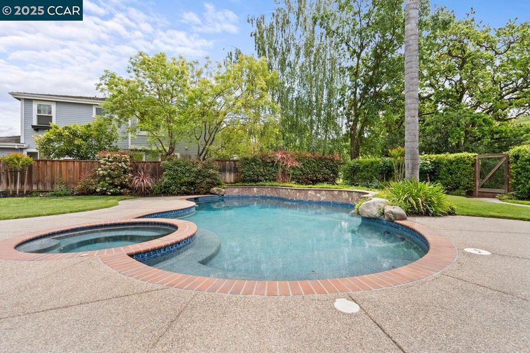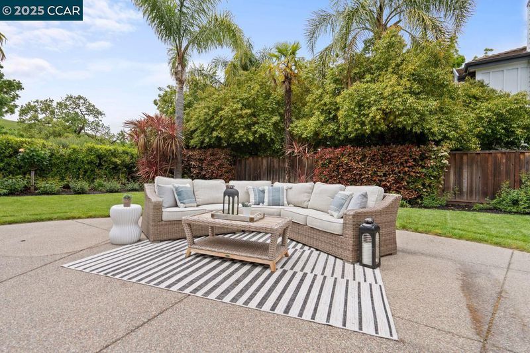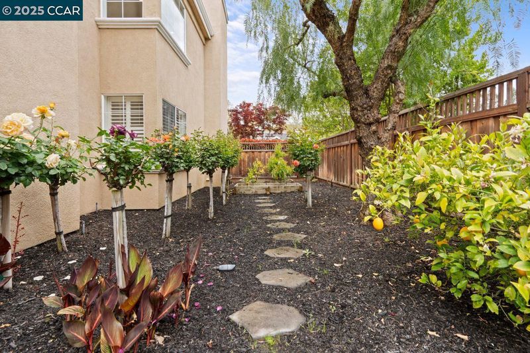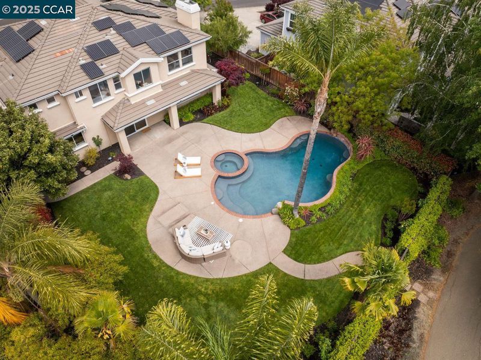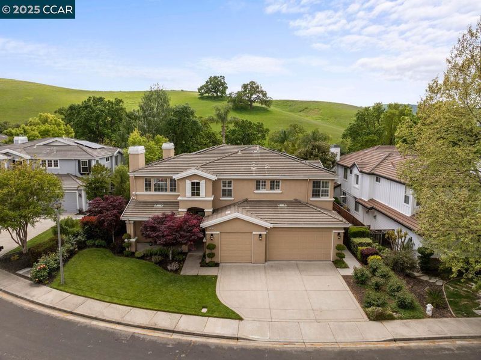
$2,599,900
3,350
SQ FT
$776
SQ/FT
519 Messian Pl
@ Camino Tassajara - Autumn Creek, Danville
- 5 Bed
- 3.5 (3/1) Bath
- 3 Park
- 3,350 sqft
- Danville
-

-
Sat May 3, 1:00 pm - 4:00 pm
stunning home on sought after court location!
-
Sun May 4, 1:00 pm - 4:00 pm
stunning home on sought after court location!
Welcome to 519 Messian Place—a beautifully updated home nestled on a quiet court in Danville’s highly coveted Autumn Creek neighborhood. This exceptional residence offers the perfect combination of luxury, comfort, & community, creating a serene retreat for modern living. Step inside to find freshly painted interiors & timeless plantation shutters throughout, enhancing both style & privacy. The thoughtfully designed layout offers seamless flow between living spaces, perfect for both relaxed day-to-day living & entertaining. A full bedroom & bathroom on the main floor provide ideal flexibility for guests, in-laws, a home office, or an au pair suite. At the heart of the home is a chef-inspired kitchen featuring high-end appliances, ample cabinetry, and space designed for connection—whether you're hosting or enjoying a quiet night in. Step outside to your private backyard escape, where a sparkling saltwater pool w/a brand-new PebbleTec finish awaits. Backing to open space, the yard offers tranquility, scenic views & ultimate privacy. Adding to the home’s value and efficiency is fully owned solar, providing long-term energy savings and environmental benefits. 519 Messian Place is more than a home—it’s a lifestyle. Every detail reflects quality, care, & commitment to elevated living.
- Current Status
- New
- Original Price
- $2,599,900
- List Price
- $2,599,900
- On Market Date
- Apr 29, 2025
- Property Type
- Detached
- D/N/S
- Autumn Creek
- Zip Code
- 94526
- MLS ID
- 41095380
- APN
- 2075900049
- Year Built
- 2001
- Stories in Building
- 2
- Possession
- COE
- Data Source
- MAXEBRDI
- Origin MLS System
- CONTRA COSTA
John Baldwin Elementary School
Public K-5 Elementary
Students: 515 Distance: 1.1mi
Charlotte Wood Middle School
Public 6-8 Middle
Students: 978 Distance: 1.2mi
Sycamore Valley Elementary School
Public K-5 Elementary
Students: 573 Distance: 1.3mi
Vista Grande Elementary School
Public K-5 Elementary
Students: 623 Distance: 1.3mi
Green Valley Elementary School
Public K-5 Elementary
Students: 490 Distance: 1.5mi
The Athenian School
Private 6-12 Combined Elementary And Secondary, Coed
Students: 490 Distance: 1.5mi
- Bed
- 5
- Bath
- 3.5 (3/1)
- Parking
- 3
- Attached, Int Access From Garage, Side Yard Access, Garage Door Opener
- SQ FT
- 3,350
- SQ FT Source
- Graphic Artist
- Lot SQ FT
- 11,718.0
- Lot Acres
- 0.27 Acres
- Pool Info
- In Ground
- Kitchen
- Dishwasher, Disposal, Gas Range, Microwave, Refrigerator, Dryer, Washer, Gas Water Heater, Counter - Stone, Eat In Kitchen, Garbage Disposal, Gas Range/Cooktop, Pantry, Updated Kitchen
- Cooling
- Zoned
- Disclosures
- Nat Hazard Disclosure, Shopping Cntr Nearby, Restaurant Nearby, Disclosure Package Avail
- Entry Level
- Exterior Details
- Back Yard, Front Yard, Side Yard, Sprinklers Automatic, Sprinklers Back, Sprinklers Front, Landscape Back, Landscape Front
- Flooring
- Hardwood Flrs Throughout, Tile, Carpet
- Foundation
- Fire Place
- Family Room, Gas, Living Room
- Heating
- Zoned
- Laundry
- Dryer, Laundry Room, Washer, Cabinets
- Upper Level
- 4 Bedrooms, 2 Baths, Primary Bedrm Suite - 1
- Main Level
- 1 Bedroom, 1.5 Baths, No Steps to Entry, Main Entry
- Views
- Hills
- Possession
- COE
- Architectural Style
- Traditional
- Non-Master Bathroom Includes
- Shower Over Tub, Updated Baths, Double Sinks
- Construction Status
- Existing
- Additional Miscellaneous Features
- Back Yard, Front Yard, Side Yard, Sprinklers Automatic, Sprinklers Back, Sprinklers Front, Landscape Back, Landscape Front
- Location
- Court
- Roof
- Tile
- Water and Sewer
- Public
- Fee
- $357
MLS and other Information regarding properties for sale as shown in Theo have been obtained from various sources such as sellers, public records, agents and other third parties. This information may relate to the condition of the property, permitted or unpermitted uses, zoning, square footage, lot size/acreage or other matters affecting value or desirability. Unless otherwise indicated in writing, neither brokers, agents nor Theo have verified, or will verify, such information. If any such information is important to buyer in determining whether to buy, the price to pay or intended use of the property, buyer is urged to conduct their own investigation with qualified professionals, satisfy themselves with respect to that information, and to rely solely on the results of that investigation.
School data provided by GreatSchools. School service boundaries are intended to be used as reference only. To verify enrollment eligibility for a property, contact the school directly.
