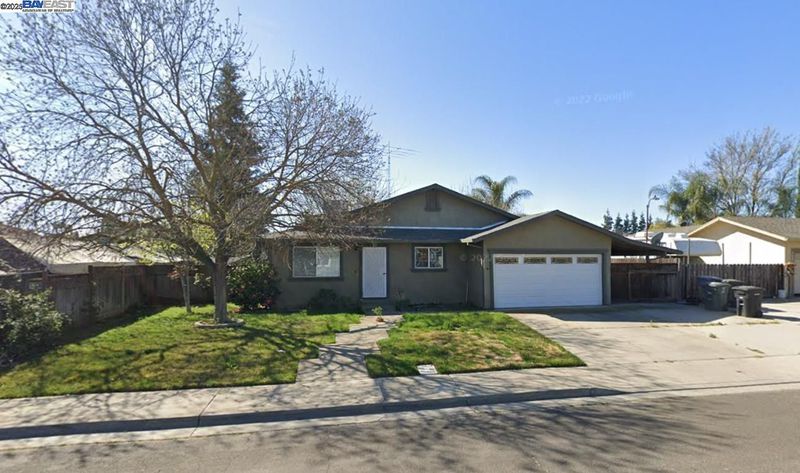
$444,999
1,276
SQ FT
$349
SQ/FT
2606 Turpin Ave
@ Jackson Ave - Other, Riverbank
- 3 Bed
- 2 Bath
- 2 Park
- 1,276 sqft
- Riverbank
-

Beautifully Remodeled Riverbank Home – Move-In Ready! Step into this charming, remodeled home and prepare to be impressed! From the moment you walk in, you'll fall in love with the inviting living area which boasts vinyl wood flooring, a built-in entertainment center with surround sound, and plantation shutters. Enjoy peace of mind with a newer roof, HVAC system, and dual-pane windows for year-round comfort. The heart of this home is the gourmet custom kitchen, featuring white birch cabinets & sleek concrete countertops both accentuated with the stylish stone backsplash, farmhouse sink and under-cabinet lighting. The gas stove, wine fridge, and pantry for added functionality—a dream space for cooking and entertaining! The luxurious master suite is your private retreat, complete with custom barn door window coverings, a relaxing jetted tub, a walk-in closet, and French doors leading to the backyard oasis. Step outside to your very own park-like backyard, featuring: - An abundance of fruit trees - A large storage shed - Ample side yards & a dog run - A tranquil koi pond - A serene covered patio – perfect for relaxing or entertaining This home is an incredible value and completely turn-key! Don’t miss out—schedule your private tour today!
- Current Status
- Active - Coming Soon
- Original Price
- $444,999
- List Price
- $444,999
- On Market Date
- Apr 3, 2025
- Property Type
- Detached
- D/N/S
- Other
- Zip Code
- 95367
- MLS ID
- 41091931
- APN
- 075029065000
- Year Built
- 1985
- Stories in Building
- 1
- Possession
- COE, Negotiable, See Remarks, Seller Rent Back
- Data Source
- MAXEBRDI
- Origin MLS System
- BAY EAST
Crossroads Elementary School
Public K-5 Elementary, Yr Round
Students: 842 Distance: 0.4mi
Riverbank Language Academy
Charter K-8 Elementary
Students: 565 Distance: 0.5mi
St. Thomas Aquinas Academy
Private K-12
Students: NA Distance: 0.7mi
Cornerstone Christian School
Private K-8 Elementary, Religious, Nonprofit
Students: NA Distance: 1.0mi
Cardozo Middle School
Public 6-8 Middle
Students: 503 Distance: 1.2mi
Adelante High School
Public 10-12 Continuation
Students: 62 Distance: 1.3mi
- Bed
- 3
- Bath
- 2
- Parking
- 2
- Converted Garage
- SQ FT
- 1,276
- SQ FT Source
- Assessor Auto-Fill
- Lot SQ FT
- 6,534.0
- Lot Acres
- 0.15 Acres
- Pool Info
- None
- Kitchen
- Gas Range, Free-Standing Range, Gas Water Heater, Counter - Solid Surface, Eat In Kitchen, Gas Range/Cooktop, Pantry, Range/Oven Free Standing, Wet Bar
- Cooling
- Ceiling Fan(s), Central Air
- Disclosures
- Nat Hazard Disclosure
- Entry Level
- Exterior Details
- Backyard, Back Yard, Dog Run, Front Yard, Garden/Play, Side Yard, Storage, Private Entrance
- Flooring
- Laminate
- Foundation
- Fire Place
- None
- Heating
- Forced Air
- Laundry
- Hookups Only
- Main Level
- Other
- Possession
- COE, Negotiable, See Remarks, Seller Rent Back
- Architectural Style
- Ranch
- Construction Status
- Existing
- Additional Miscellaneous Features
- Backyard, Back Yard, Dog Run, Front Yard, Garden/Play, Side Yard, Storage, Private Entrance
- Location
- Level, Front Yard
- Roof
- Composition Shingles
- Water and Sewer
- Public
- Fee
- Unavailable
MLS and other Information regarding properties for sale as shown in Theo have been obtained from various sources such as sellers, public records, agents and other third parties. This information may relate to the condition of the property, permitted or unpermitted uses, zoning, square footage, lot size/acreage or other matters affecting value or desirability. Unless otherwise indicated in writing, neither brokers, agents nor Theo have verified, or will verify, such information. If any such information is important to buyer in determining whether to buy, the price to pay or intended use of the property, buyer is urged to conduct their own investigation with qualified professionals, satisfy themselves with respect to that information, and to rely solely on the results of that investigation.
School data provided by GreatSchools. School service boundaries are intended to be used as reference only. To verify enrollment eligibility for a property, contact the school directly.



