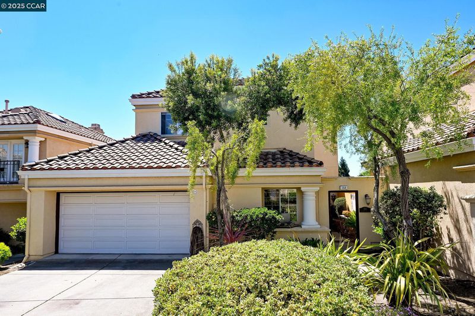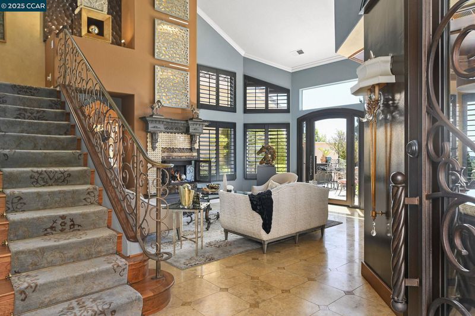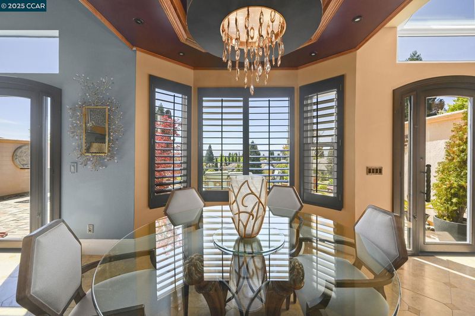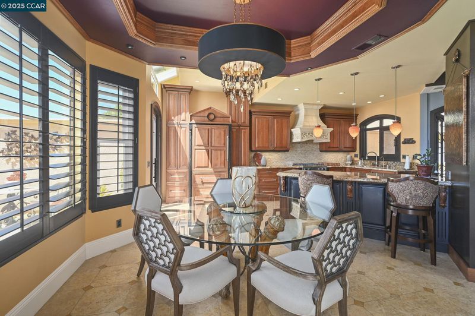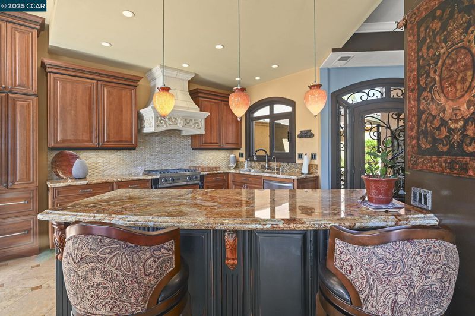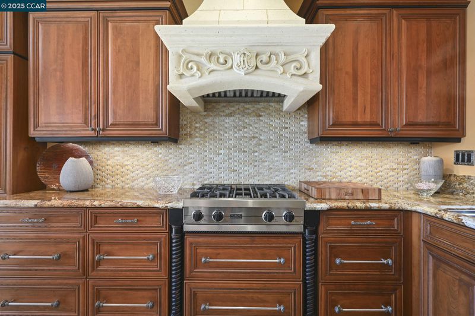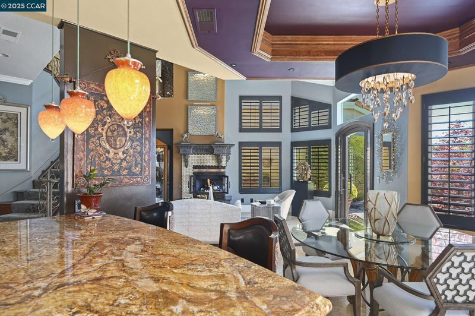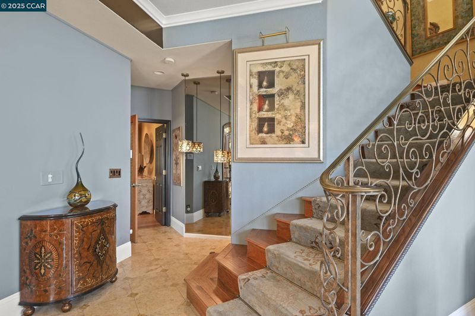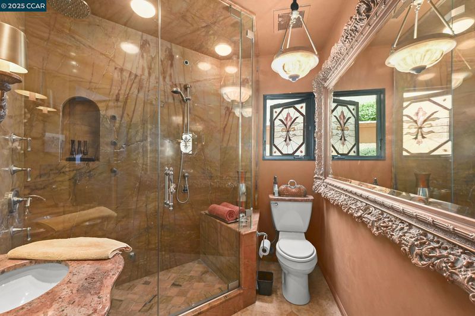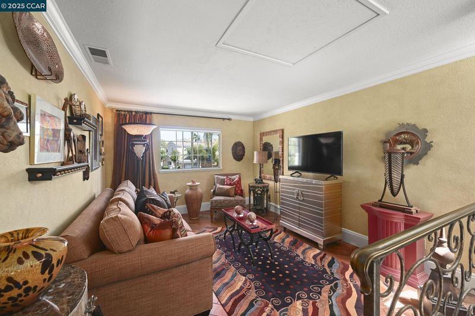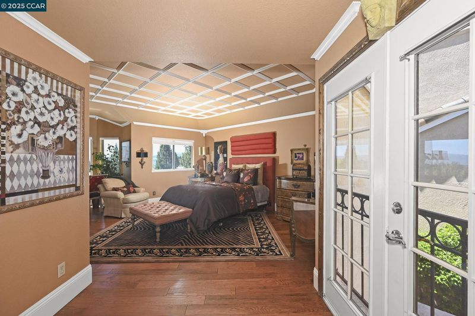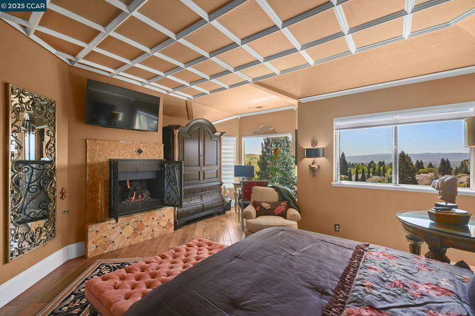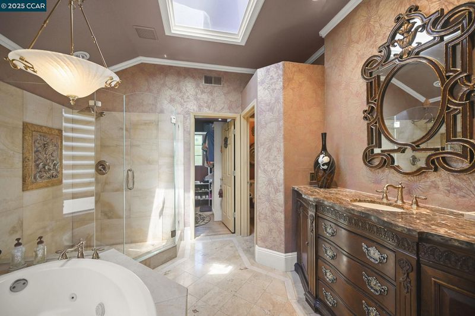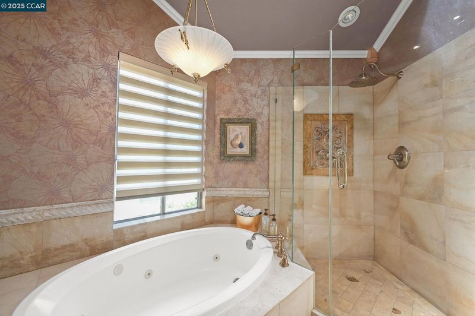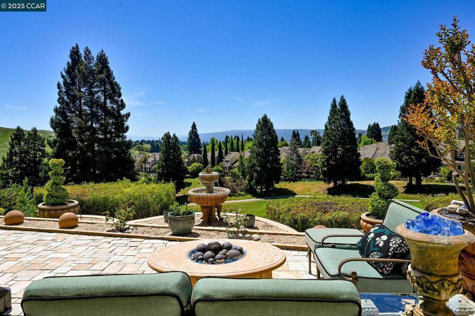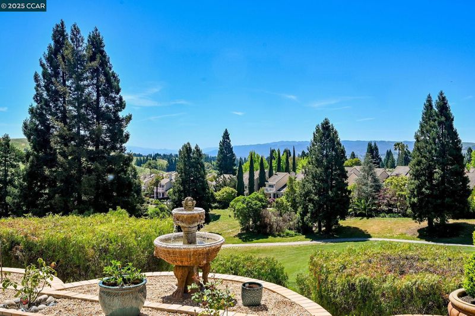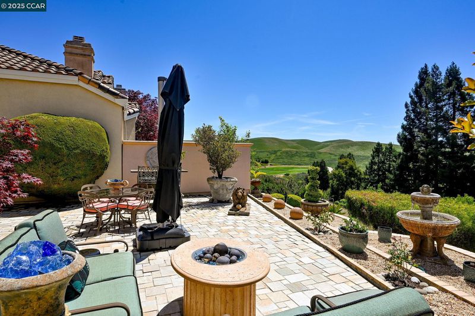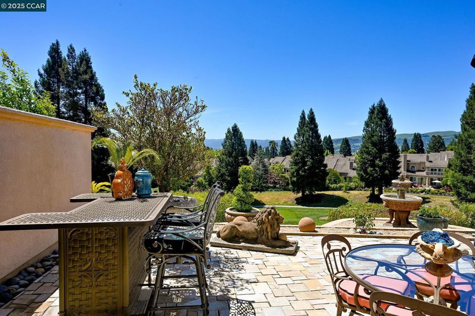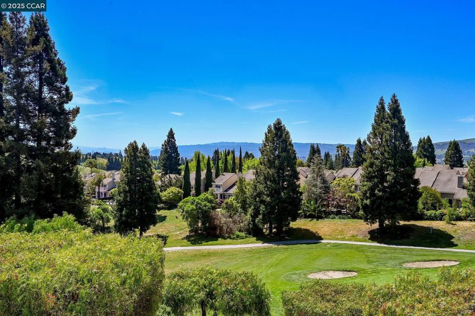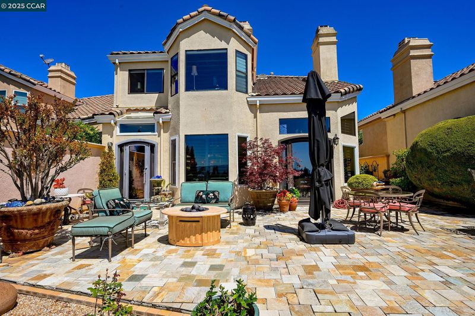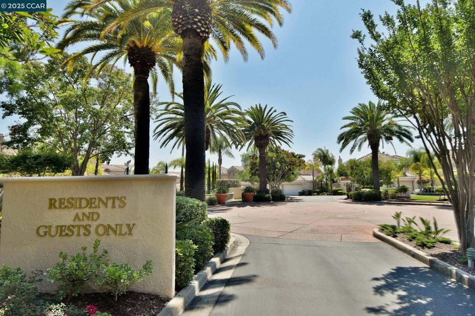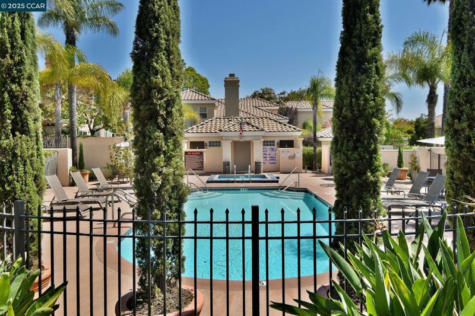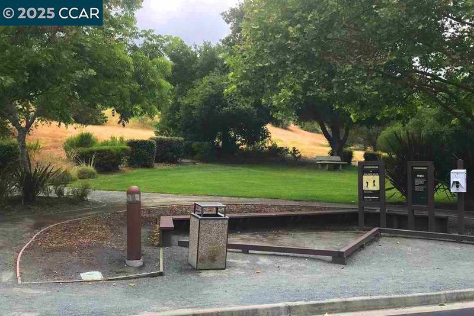 Price Increased
Price Increased
$1,725,000
1,834
SQ FT
$941
SQ/FT
150 Cortona Dr
@ Teracina - Echo Ridge, San Ramon
- 2 Bed
- 2 Bath
- 2 Park
- 1,834 sqft
- San Ramon
-

Your own private villa awaits you in one of the most sought-after communities in San Ramon! Luxurious finishes and custom-made built-in furnishings throughout. Entering through the hand-crafted entry door, you’re met with beautiful Italian stone floors that meander throughout the first floor. Living room boasts high ceilings, artistic touches, and gas fireplace. In the dining room, a striking chandelier captures your attention. Chef’s kitchen includes top-notch brands like Thermador, Viking, and Subzero, and center island with granite top. The downstairs bath includes soothing steam shower. Custom-made doors in the downstairs bedroom open to reveal a fully contained desk. Then, make your way up the stairs to a spacious loft. YOU MAY WANT TO CONVERT THIS ROOM TO A THIRD BEDROOM! Primary bedroom features a coffered ceiling, second fireplace, and en suite bath with a Jacuzzi-style soaking tub, enlarged shower, sink with marble top and walk in closet. The back patio offers everything you need for entertaining – a standing bar, gas fire pit, soothing fountain and golf course view. There are two HOA,s; one for Echo Ridge at $238/month and an annual fee of $1000 that includes gated/guarded entry. Near schools, shopping, and a hospital.
- Current Status
- Price change
- Original Price
- $1,694,000
- List Price
- $1,725,000
- On Market Date
- May 8, 2025
- Property Type
- Detached
- D/N/S
- Echo Ridge
- Zip Code
- 94582
- MLS ID
- 41096553
- APN
- 2137601056
- Year Built
- 1992
- Stories in Building
- 2
- Possession
- Negotiable
- Data Source
- MAXEBRDI
- Origin MLS System
- CONTRA COSTA
Iron Horse Middle School
Public 6-8 Middle
Students: 1069 Distance: 1.0mi
Montevideo Elementary School
Public K-5 Elementary
Students: 658 Distance: 1.0mi
Coyote Creek Elementary School
Public K-5 Elementary
Students: 920 Distance: 1.1mi
California High School
Public 9-12 Secondary
Students: 2777 Distance: 1.4mi
Golden View Elementary School
Public K-5 Elementary
Students: 668 Distance: 1.4mi
Heritage Academy - San Ramon
Private K-6 Coed
Students: 20 Distance: 1.6mi
- Bed
- 2
- Bath
- 2
- Parking
- 2
- Garage, Int Access From Garage, Off Street, Guest, Garage Door Opener
- SQ FT
- 1,834
- SQ FT Source
- Public Records
- Lot SQ FT
- 3,500.0
- Lot Acres
- 0.08 Acres
- Pool Info
- Cabana, In Ground, Spa, Fenced, Community
- Kitchen
- Dishwasher, Disposal, Gas Range, Plumbed For Ice Maker, Range, Refrigerator, Dryer, Washer, Breakfast Bar, Counter - Stone, Garbage Disposal, Gas Range/Cooktop, Ice Maker Hookup, Range/Oven Built-in, Updated Kitchen
- Cooling
- Central Air
- Disclosures
- Nat Hazard Disclosure, Hospital Nearby, Shopping Cntr Nearby, Restaurant Nearby, Lead Hazard Disclosure
- Entry Level
- Exterior Details
- Front Yard, Side Yard, Storage
- Flooring
- Concrete, Tile, Engineered Wood
- Foundation
- Fire Place
- Gas, Gas Starter, Living Room, Master Bedroom
- Heating
- Forced Air
- Laundry
- Dryer, Laundry Room, Washer, Cabinets
- Main Level
- 2 Bedrooms, 2 Baths, Primary Bedrm Suite - 1, Primary Bedrm Retreat, Laundry Facility, No Steps to Entry, Main Entry
- Possession
- Negotiable
- Architectural Style
- Mediterranean
- Construction Status
- Existing
- Additional Miscellaneous Features
- Front Yard, Side Yard, Storage
- Location
- Sloped Down, Zero Lot Line, Landscape Back, Landscape Misc
- Roof
- Cement
- Water and Sewer
- Public
- Fee
- $238
MLS and other Information regarding properties for sale as shown in Theo have been obtained from various sources such as sellers, public records, agents and other third parties. This information may relate to the condition of the property, permitted or unpermitted uses, zoning, square footage, lot size/acreage or other matters affecting value or desirability. Unless otherwise indicated in writing, neither brokers, agents nor Theo have verified, or will verify, such information. If any such information is important to buyer in determining whether to buy, the price to pay or intended use of the property, buyer is urged to conduct their own investigation with qualified professionals, satisfy themselves with respect to that information, and to rely solely on the results of that investigation.
School data provided by GreatSchools. School service boundaries are intended to be used as reference only. To verify enrollment eligibility for a property, contact the school directly.
