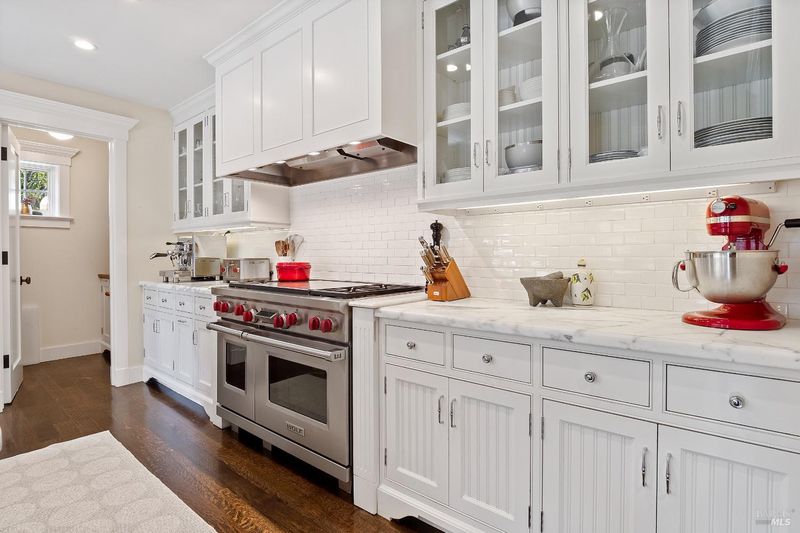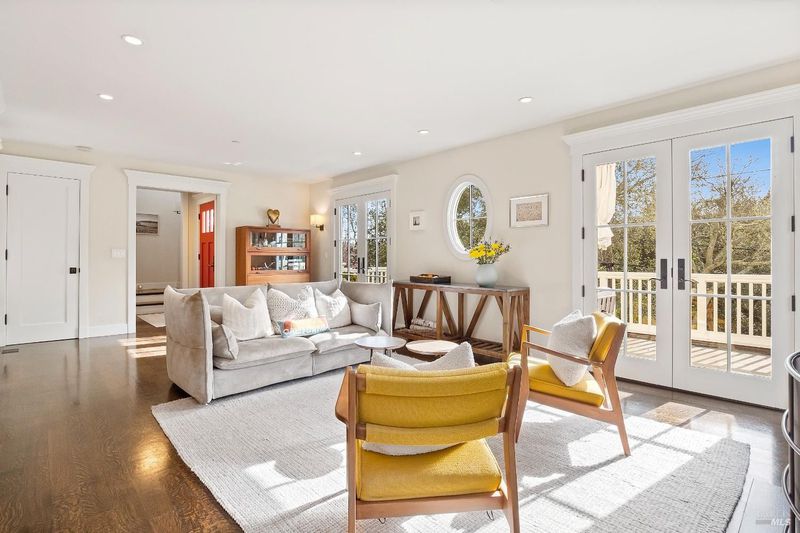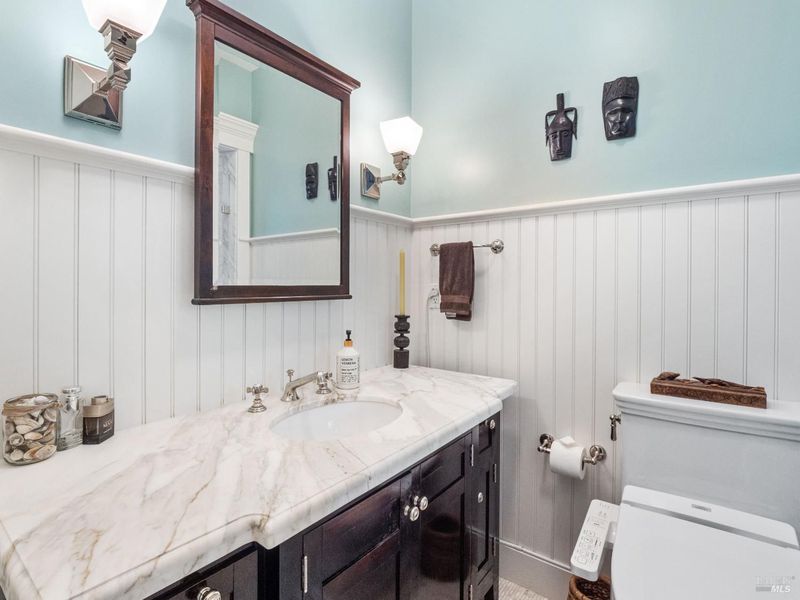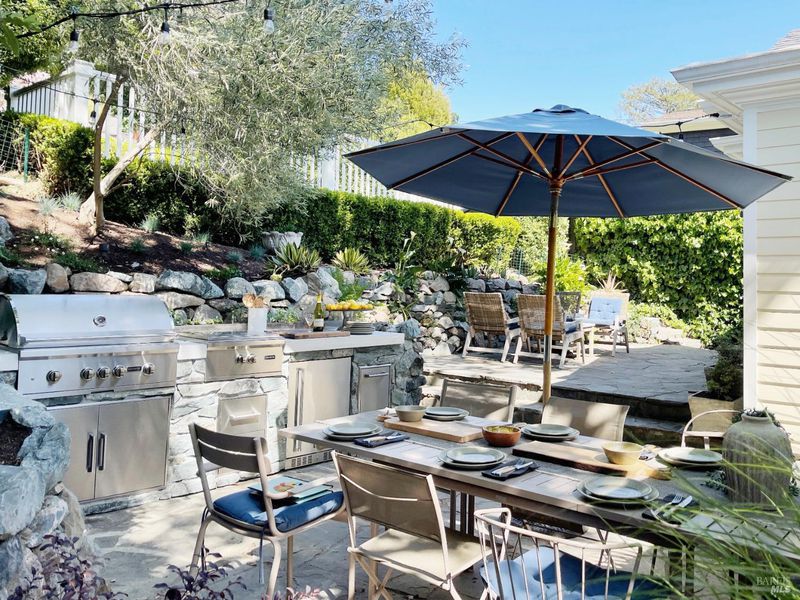
$2,995,000
2,135
SQ FT
$1,403
SQ/FT
261 Oakdale Avenue
@ Elinor Ave - Mill Valley
- 4 Bed
- 4 (3/1) Bath
- 0 Park
- 2,135 sqft
- Mill Valley
-

Discover the pinnacle of luxury and convenience in this sunny Mill Valley gem, perfectly positioned just blocks from the vibrant downtown. Meticulously redesigned in 2009 by renowned local architect Barbara Chambers, this home epitomizes sophisticated living with elegance and comfort. The great room seamlessly flows into a south-facing patio for ultimate indoor-outdoor living, flanked by the stunning kitchen, featuring Waterworks faucets, Italian marble countertops with Wolf, Miele and Sub-Zero appliances. The adjoining private dining room elevates every meal into a special occasion. Thoughtfully arranged, the second floor houses all four bedrooms along with an office, offering a peaceful retreat. The backyard unfolds in layers of luxury, from the outdoor kitchen and BBQ on one level, to the sport court, and finally to the spa and outdoor shower with panoramic views of Mill Valley's hills, creating a private oasis. Additional amenities include vast storage solutions with two large basement areas and a full attic as well. Front parking is readily available, with plans for a garage. This home not only captures the essence of refined living, but also promises an unmatched lifestyle of comfort and convenience near the heart of Mill Valley.
- Days on Market
- 13 days
- Current Status
- Active
- Original Price
- $2,995,000
- List Price
- $2,995,000
- On Market Date
- Apr 18, 2024
- Property Type
- Single Family Residence
- Area
- Mill Valley
- Zip Code
- 94941
- MLS ID
- 324014401
- APN
- 029-115-09
- Year Built
- 1929
- Stories in Building
- Unavailable
- Possession
- Close Of Escrow
- Data Source
- BAREIS
- Origin MLS System
Greenwood School
Private PK-8 Elementary, Nonprofit
Students: 132 Distance: 0.3mi
Old Mill Elementary School
Public K-5 Elementary
Students: 287 Distance: 0.7mi
Marin Horizon School
Private PK-8 Elementary, Coed
Students: 292 Distance: 0.9mi
Park Elementary School
Public PK-5 Elementary
Students: 304 Distance: 0.9mi
Edna Maguire Elementary School
Public K-5 Elementary
Students: 536 Distance: 1.0mi
Mill Valley Middle School
Public 6-8 Middle
Students: 1039 Distance: 1.1mi
- Bed
- 4
- Bath
- 4 (3/1)
- Stone
- Parking
- 0
- No Garage
- SQ FT
- 2,135
- SQ FT Source
- Assessor Auto-Fill
- Lot SQ FT
- 4,800.0
- Lot Acres
- 0.1102 Acres
- Kitchen
- Island, Island w/Sink, Marble Counter, Pantry Closet, Stone Counter
- Cooling
- None
- Dining Room
- Formal Area
- Living Room
- Deck Attached
- Flooring
- Wood
- Foundation
- Concrete Perimeter
- Fire Place
- Gas Piped, Living Room
- Heating
- Gas
- Laundry
- Dryer Included, Washer Included
- Upper Level
- Bedroom(s), Full Bath(s)
- Main Level
- Dining Room, Kitchen, Living Room
- Views
- Hills
- Possession
- Close Of Escrow
- Architectural Style
- Traditional
- Fee
- $0
MLS and other Information regarding properties for sale as shown in Theo have been obtained from various sources such as sellers, public records, agents and other third parties. This information may relate to the condition of the property, permitted or unpermitted uses, zoning, square footage, lot size/acreage or other matters affecting value or desirability. Unless otherwise indicated in writing, neither brokers, agents nor Theo have verified, or will verify, such information. If any such information is important to buyer in determining whether to buy, the price to pay or intended use of the property, buyer is urged to conduct their own investigation with qualified professionals, satisfy themselves with respect to that information, and to rely solely on the results of that investigation.
School data provided by GreatSchools. School service boundaries are intended to be used as reference only. To verify enrollment eligibility for a property, contact the school directly.



































