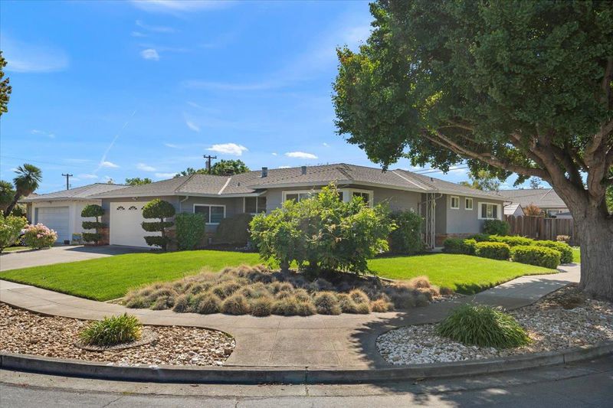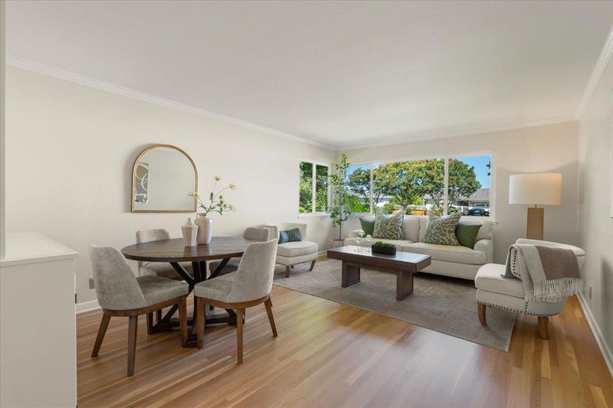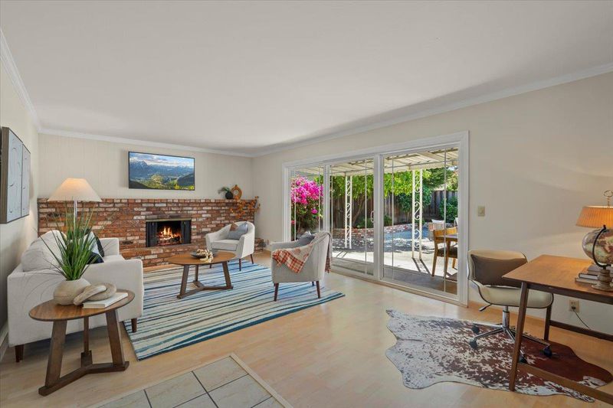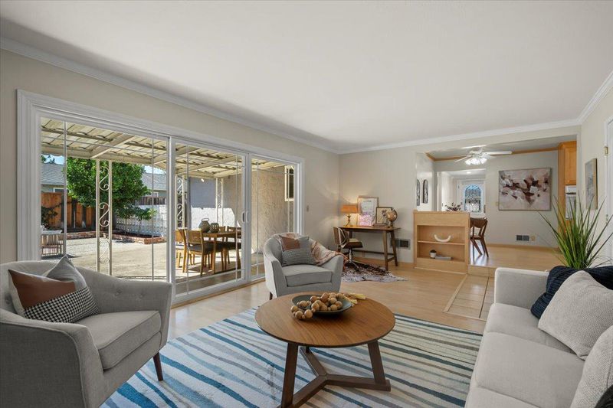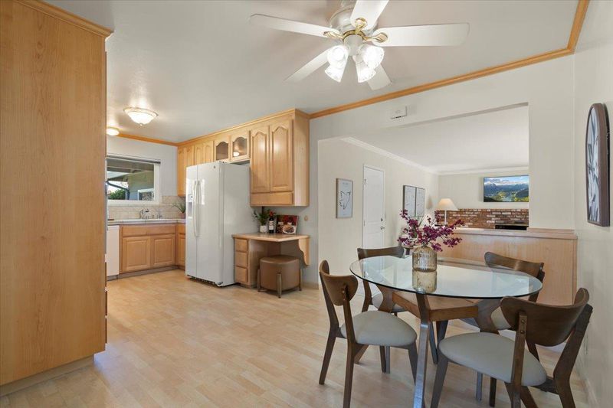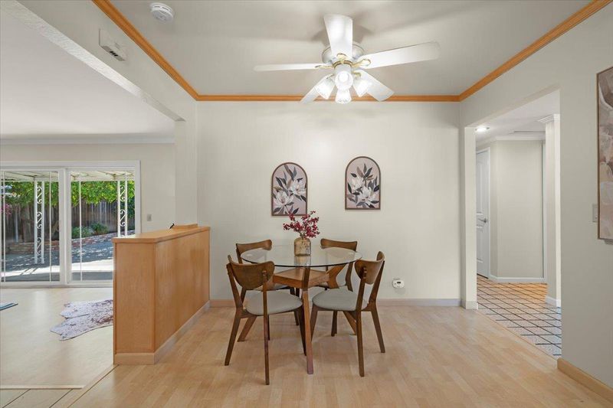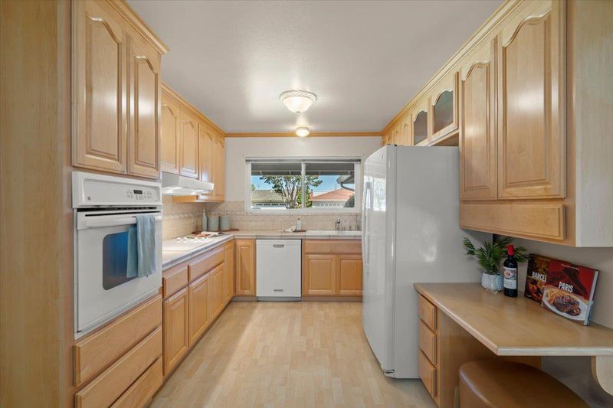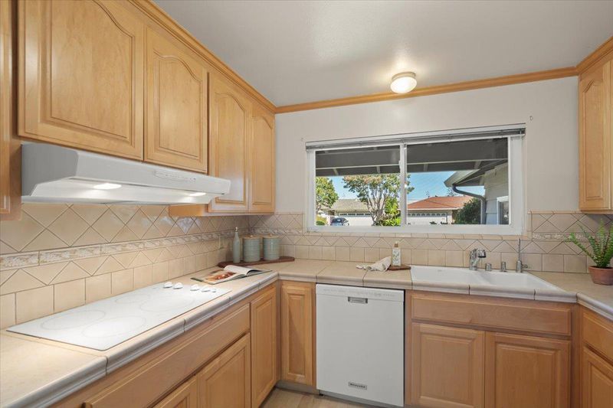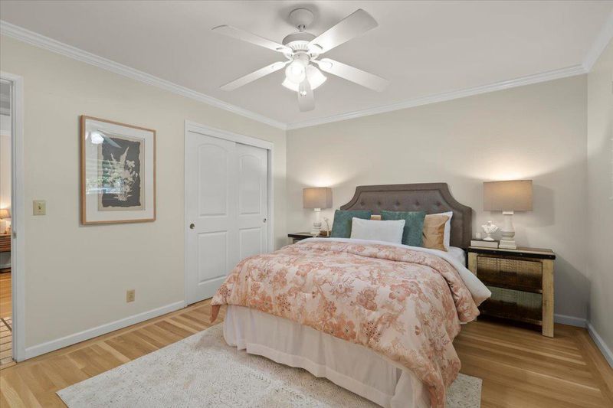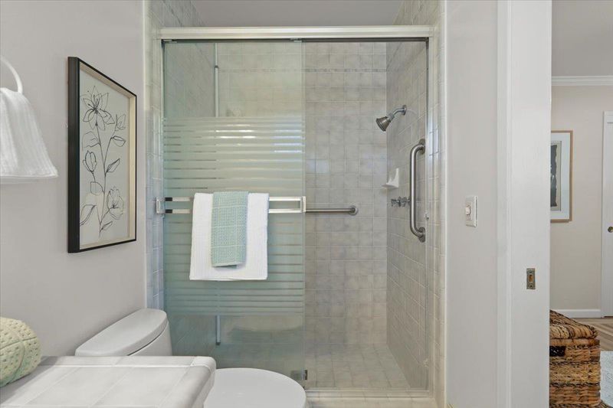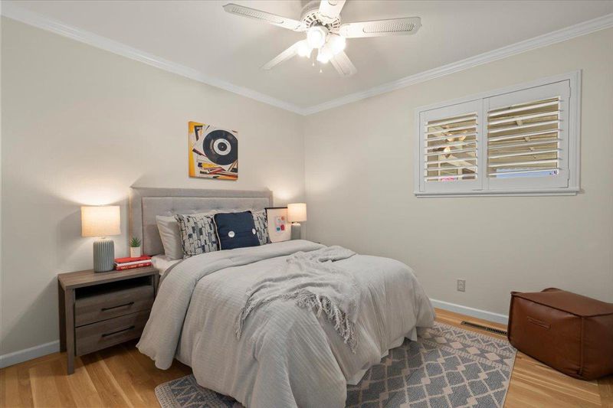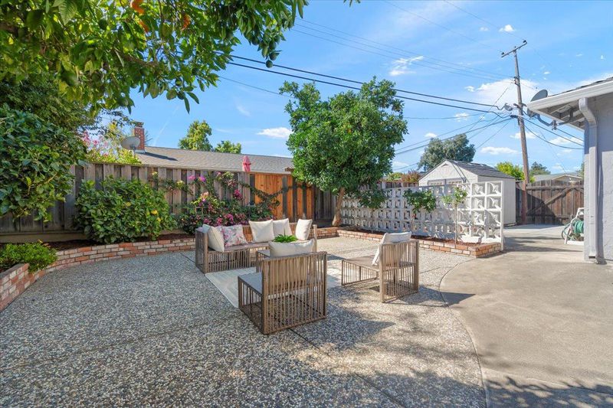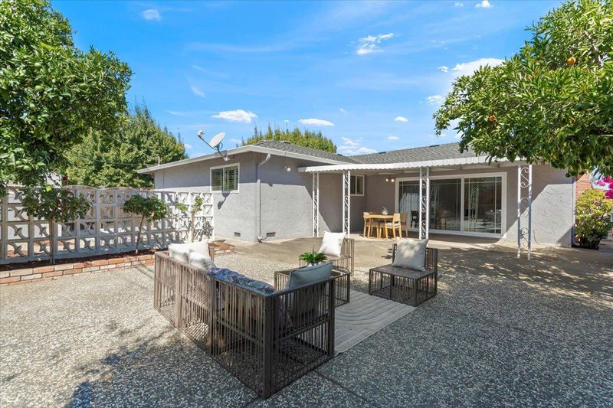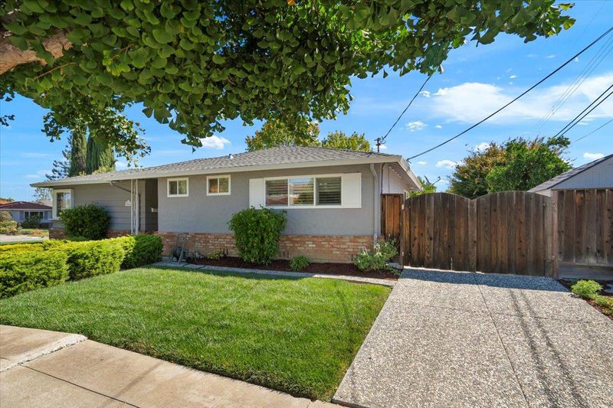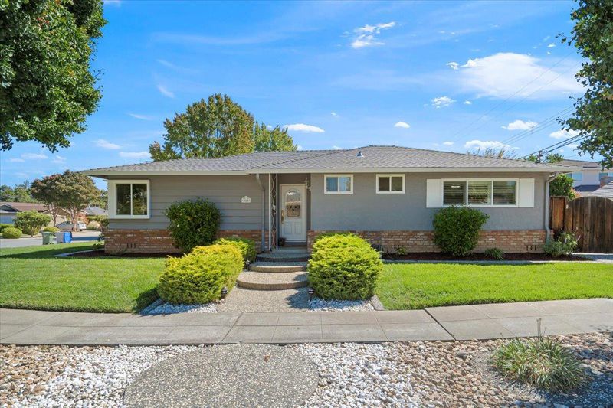
$2,299,000
1,492
SQ FT
$1,541
SQ/FT
810 Raintree Drive
@ Glentree - 18 - Cupertino, San Jose
- 3 Bed
- 2 Bath
- 2 Park
- 1,492 sqft
- SAN JOSE
-

-
Thu Sep 18, 9:30 am - 12:00 pm
-
Sat Sep 20, 1:00 pm - 4:00 pm
-
Sun Sep 21, 1:00 pm - 4:00 pm
Welcome to this charming 3-bedroom, 2-bath home situated on a generous 7,200 sq. ft. corner lot in the highly sought-after Cupertino school district. Offering both a welcoming living room and a comfortable family room, this home boasts beautifully refinished hardwood floors, double-pane windows, and central A/C for year-round comfort. A large sliding glass door opens to a covered patio, perfect for entertaining and enjoying California living. The backyard features mature fruit trees, an 8x10 storage shed, and plenty of space for RV parking or the potential to add an ADU. Conveniently located near Archbishop Mitty High School, major freeways, shopping, and dining, this home blends comfort, convenience, and opportunity in one exceptional property
- Days on Market
- 0 days
- Current Status
- Active
- Original Price
- $2,299,000
- List Price
- $2,299,000
- On Market Date
- Sep 16, 2025
- Property Type
- Single Family Home
- Area
- 18 - Cupertino
- Zip Code
- 95129
- MLS ID
- ML82021712
- APN
- 381-48-068
- Year Built
- 1964
- Stories in Building
- 1
- Possession
- COE
- Data Source
- MLSL
- Origin MLS System
- MLSListings, Inc.
Archbishop Mitty High School
Private 9-12 Secondary, Religious, Coed
Students: 1710 Distance: 0.2mi
Queen Of Apostles School
Private K-8 Elementary, Religious, Nonprofit
Students: 283 Distance: 0.2mi
Manuel De Vargas Elementary School
Public K-5 Elementary, Coed
Students: 519 Distance: 0.2mi
Challenger - Strawberry Park
Private PK-8 Elementary, Coed
Students: 504 Distance: 0.6mi
Trust Primary School
Private K-1
Students: 35 Distance: 0.6mi
Murdock-Portal Elementary School
Public K-5 Elementary, Yr Round
Students: 570 Distance: 0.7mi
- Bed
- 3
- Bath
- 2
- Primary - Stall Shower(s), Shower over Tub - 1, Tub
- Parking
- 2
- Attached Garage, Gate / Door Opener, Room for Oversized Vehicle
- SQ FT
- 1,492
- SQ FT Source
- Unavailable
- Lot SQ FT
- 7,200.0
- Lot Acres
- 0.165289 Acres
- Cooling
- Central AC
- Dining Room
- Eat in Kitchen
- Disclosures
- NHDS Report
- Family Room
- Separate Family Room
- Flooring
- Hardwood, Laminate, Tile
- Foundation
- Crawl Space
- Fire Place
- Family Room
- Heating
- Central Forced Air - Gas
- Laundry
- Washer / Dryer
- Possession
- COE
- Fee
- Unavailable
MLS and other Information regarding properties for sale as shown in Theo have been obtained from various sources such as sellers, public records, agents and other third parties. This information may relate to the condition of the property, permitted or unpermitted uses, zoning, square footage, lot size/acreage or other matters affecting value or desirability. Unless otherwise indicated in writing, neither brokers, agents nor Theo have verified, or will verify, such information. If any such information is important to buyer in determining whether to buy, the price to pay or intended use of the property, buyer is urged to conduct their own investigation with qualified professionals, satisfy themselves with respect to that information, and to rely solely on the results of that investigation.
School data provided by GreatSchools. School service boundaries are intended to be used as reference only. To verify enrollment eligibility for a property, contact the school directly.
