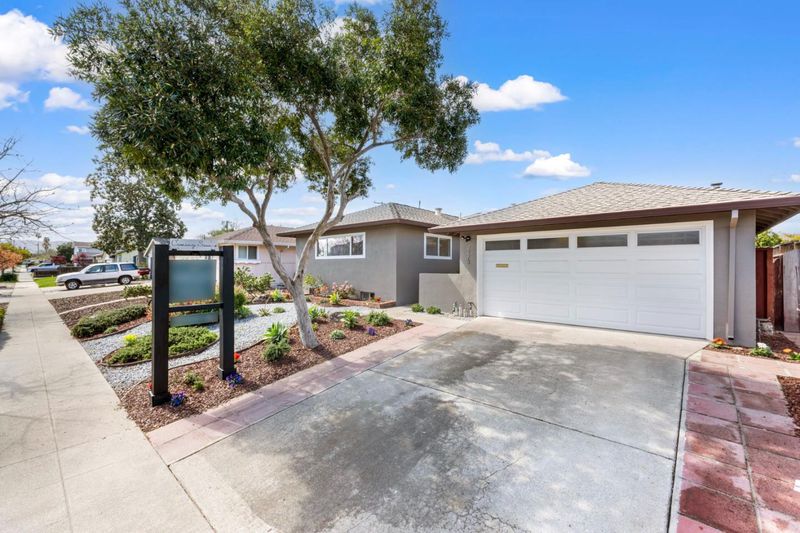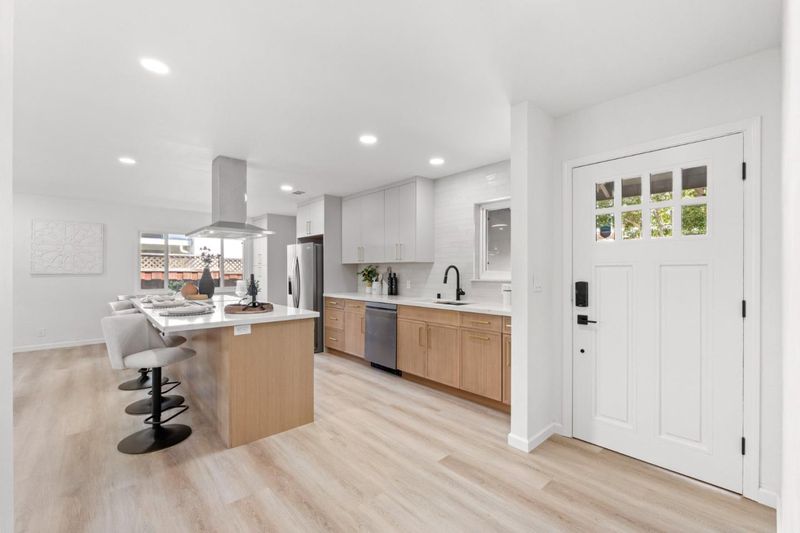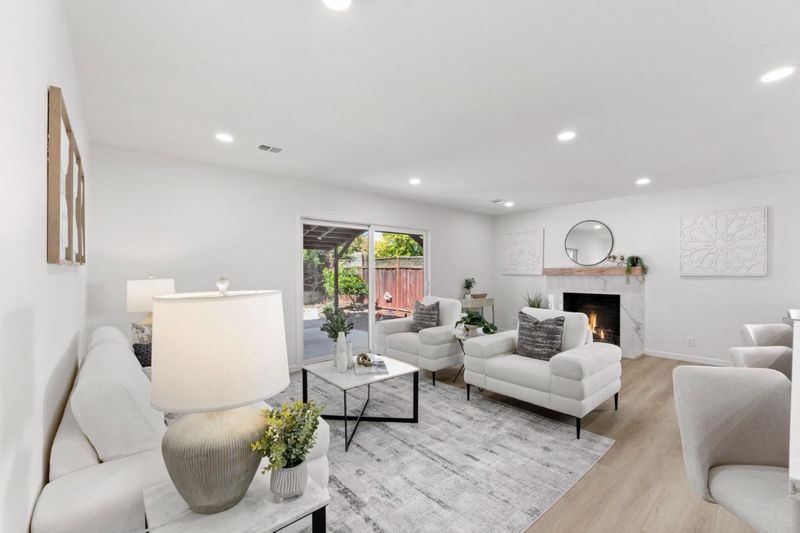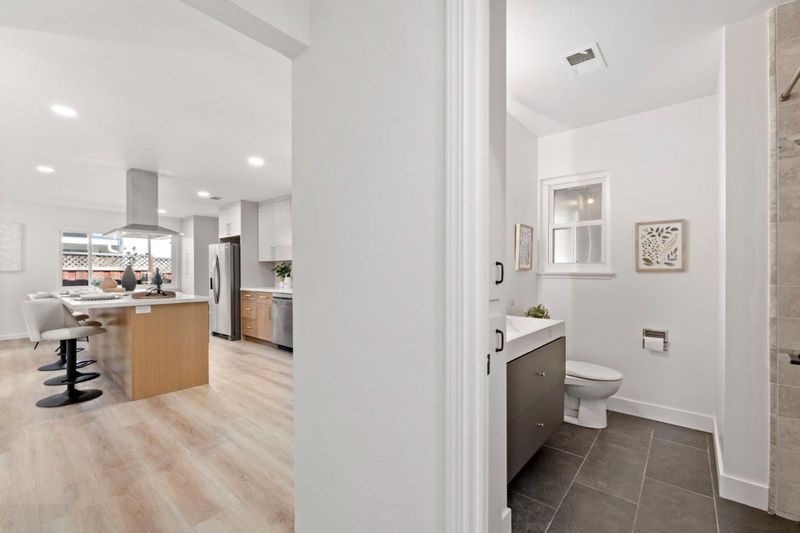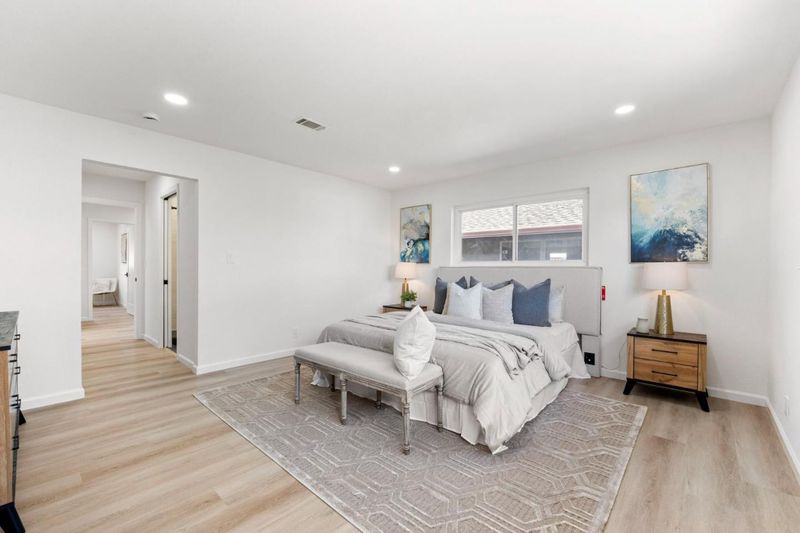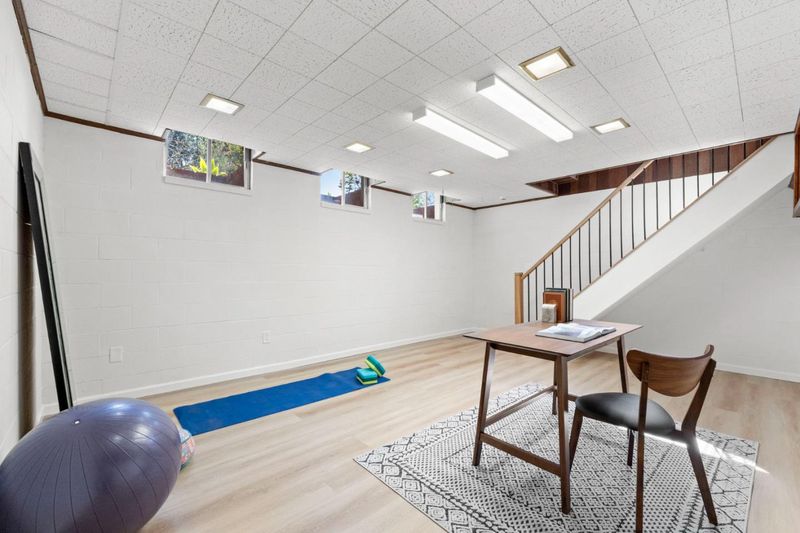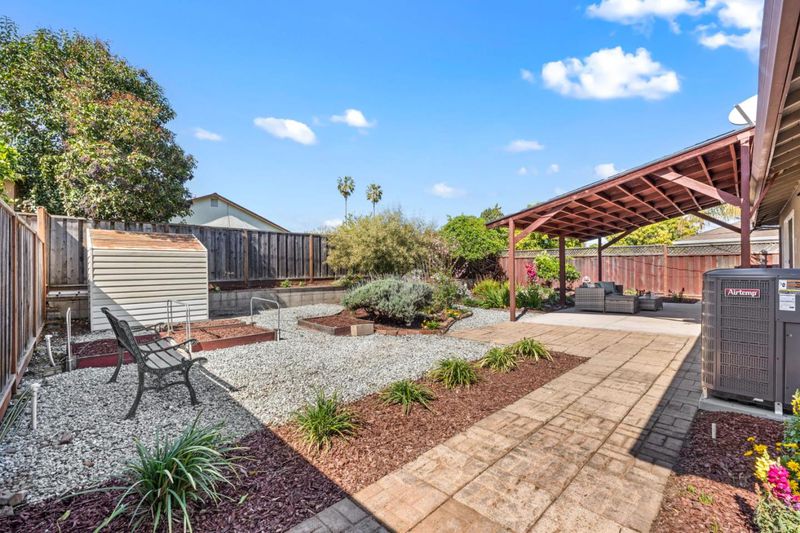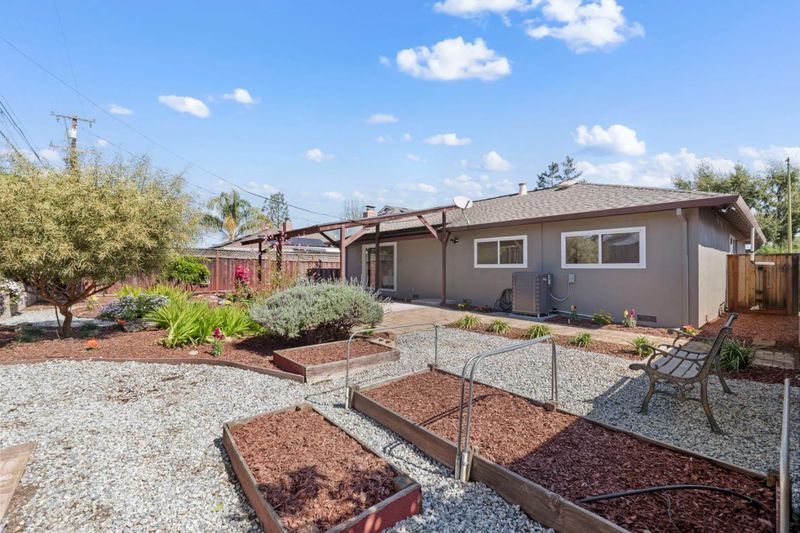
$1,699,800
1,532
SQ FT
$1,110
SQ/FT
5273 Estrade Drive
@ Dentwood Dr - 14 - Cambrian, San Jose
- 3 Bed
- 2 Bath
- 2 Park
- 1,532 sqft
- SAN JOSE
-

-
Fri Apr 4, 5:00 pm - 7:00 pm
-
Sat Apr 5, 1:00 pm - 4:00 pm
-
Sun Apr 6, 1:00 pm - 4:00 pm
-
Wed Apr 9, 4:00 pm - 7:00 pm
-
Thu Apr 10, 4:00 pm - 7:00 pm
-
Fri Apr 11, 4:00 pm - 7:00 pm
-
Sat Apr 12, 1:00 pm - 4:00 pm
-
Sun Apr 13, 1:00 pm - 4:00 pm
Welcome to this beautifully updated and unique Cambrian home, located in the highly sought-after Union School District. Designed for both comfort and functionality, this home features an open floor plan complemented by a finished basement. The living area offers luxury vinyl plank flooring, recessed lighting, and a sliding glass door that opens to a low-maintenance, landscaped backyard. The modern kitchen features an island with cooktop and vent hood, allowing the chef to stay connected with guests. Additional highlights include quartz tile countertops, a designer backsplash, European-style cabinetry, a built-in microwave drawer, and WiFi-enabled appliances. The spacious primary suite offers two closets, including a walk-in, and an updated ensuite bath with a large tiled shower, rainfall shower head, and porcelain tile flooring. The finished basement provides versatile space perfect for a home office, gym, or media room. Step outside to a serene backyard with drought-tolerant landscaping and a wooden pergola that defines the patio area. Ideally situated near Almaden Lake Park, Almaden Plaza, Westfield Oakridge, and with easy access to highways 85 and 87, this home combines style, comfort, and convenience in one of Cambrians most desirable neighborhoods.
- Days on Market
- 1 day
- Current Status
- Active
- Original Price
- $1,699,800
- List Price
- $1,699,800
- On Market Date
- Apr 3, 2025
- Property Type
- Single Family Home
- Area
- 14 - Cambrian
- Zip Code
- 95118
- MLS ID
- ML82000390
- APN
- 569-12-072
- Year Built
- 1959
- Stories in Building
- 1
- Possession
- COE
- Data Source
- MLSL
- Origin MLS System
- MLSListings, Inc.
Carden Academy of Almaden
Private K-8 Elementary, Coed
Students: 250 Distance: 0.2mi
Our Shepherd's Academy
Private 2, 4-5, 7, 9-11 Combined Elementary And Secondary, Religious, Coed
Students: NA Distance: 0.4mi
Lietz Elementary School
Public K-5 Elementary
Students: 596 Distance: 0.5mi
Dartmouth Middle School
Public 6-8 Middle
Students: 994 Distance: 0.5mi
Branham High School
Public 9-12 Secondary
Students: 1802 Distance: 0.5mi
St. Timothy's Christian Academy
Private PK-5 Elementary, Religious, Nonprofit
Students: 141 Distance: 0.6mi
- Bed
- 3
- Bath
- 2
- Primary - Stall Shower(s), Updated Bath
- Parking
- 2
- Attached Garage
- SQ FT
- 1,532
- SQ FT Source
- Unavailable
- Lot SQ FT
- 6,042.0
- Lot Acres
- 0.138705 Acres
- Kitchen
- Countertop - Quartz, Dishwasher, Exhaust Fan, Garbage Disposal, Microwave, Oven - Electric, Refrigerator
- Cooling
- Central AC
- Dining Room
- Dining Area
- Disclosures
- Lead Base Disclosure, Natural Hazard Disclosure
- Family Room
- Kitchen / Family Room Combo
- Flooring
- Tile, Vinyl / Linoleum
- Foundation
- Concrete Slab
- Fire Place
- Wood Burning
- Heating
- Central Forced Air
- Laundry
- Washer / Dryer
- Possession
- COE
- Architectural Style
- Ranch
- Fee
- Unavailable
MLS and other Information regarding properties for sale as shown in Theo have been obtained from various sources such as sellers, public records, agents and other third parties. This information may relate to the condition of the property, permitted or unpermitted uses, zoning, square footage, lot size/acreage or other matters affecting value or desirability. Unless otherwise indicated in writing, neither brokers, agents nor Theo have verified, or will verify, such information. If any such information is important to buyer in determining whether to buy, the price to pay or intended use of the property, buyer is urged to conduct their own investigation with qualified professionals, satisfy themselves with respect to that information, and to rely solely on the results of that investigation.
School data provided by GreatSchools. School service boundaries are intended to be used as reference only. To verify enrollment eligibility for a property, contact the school directly.

