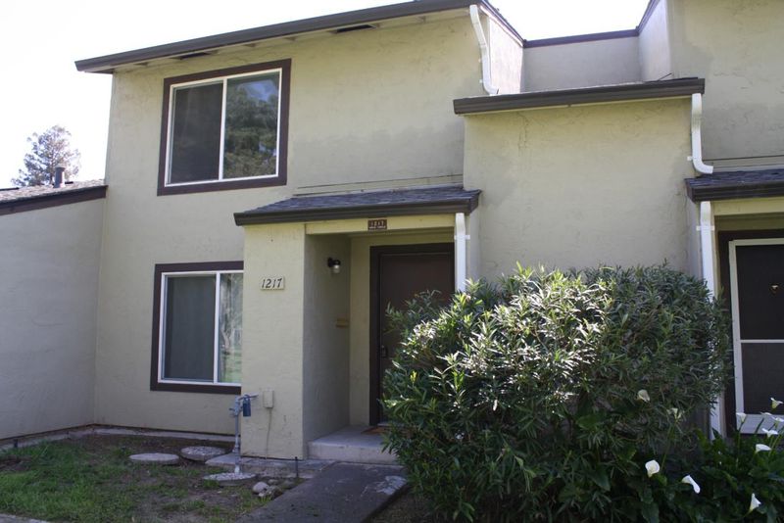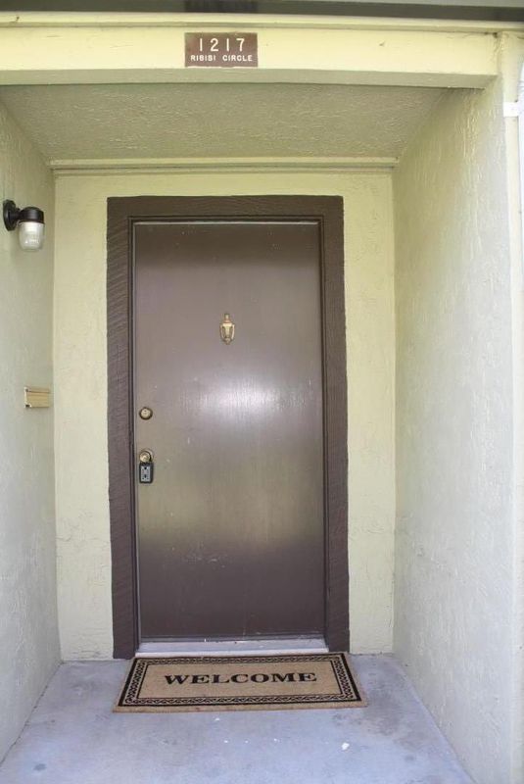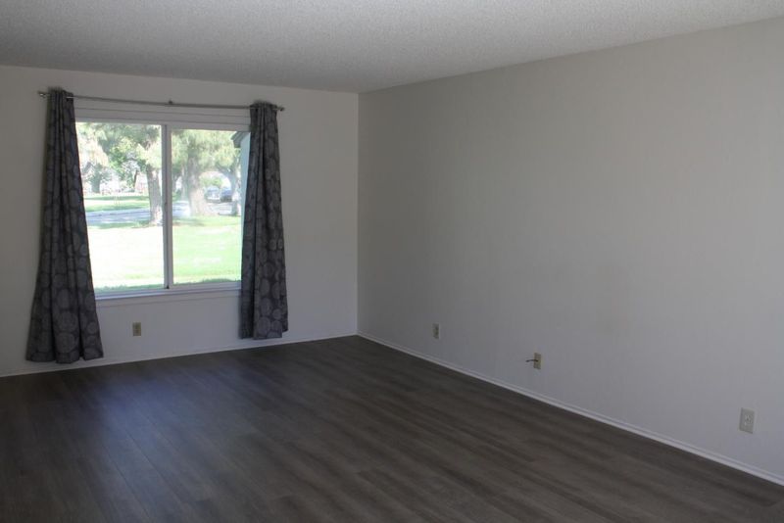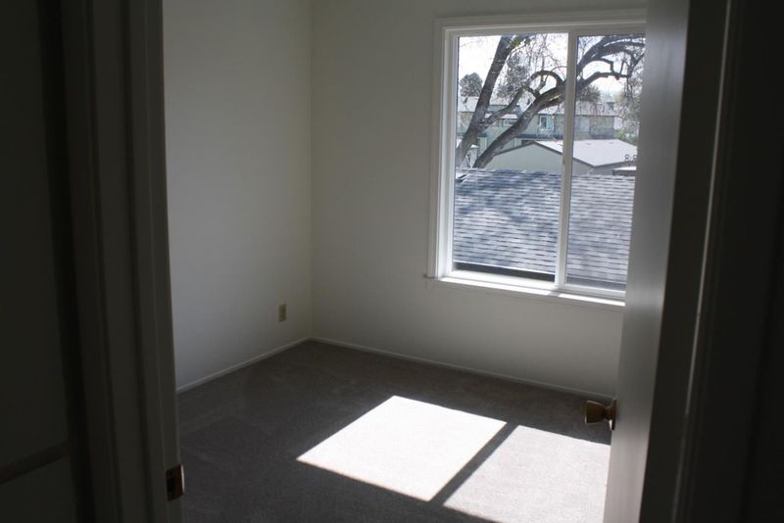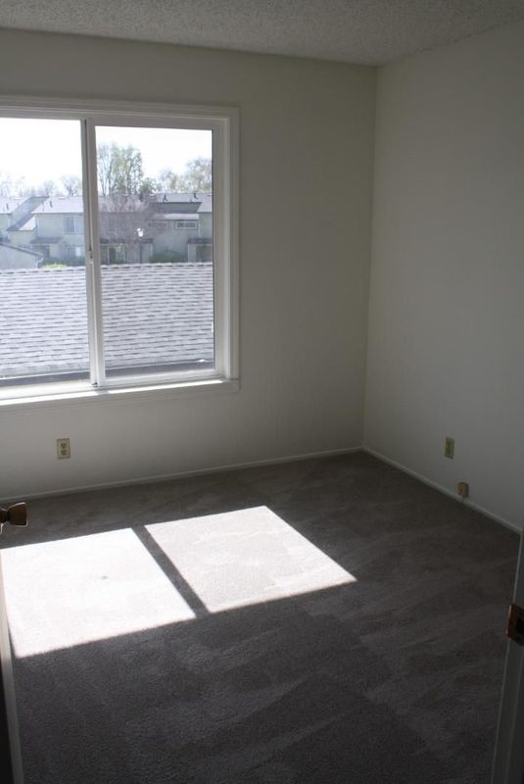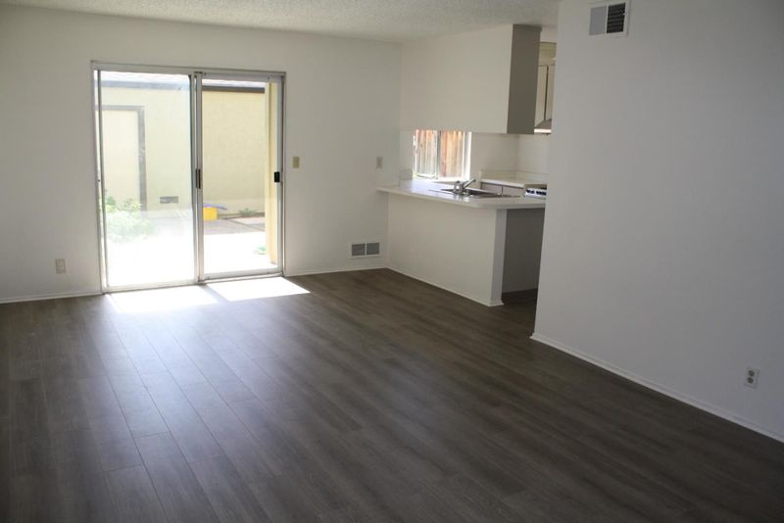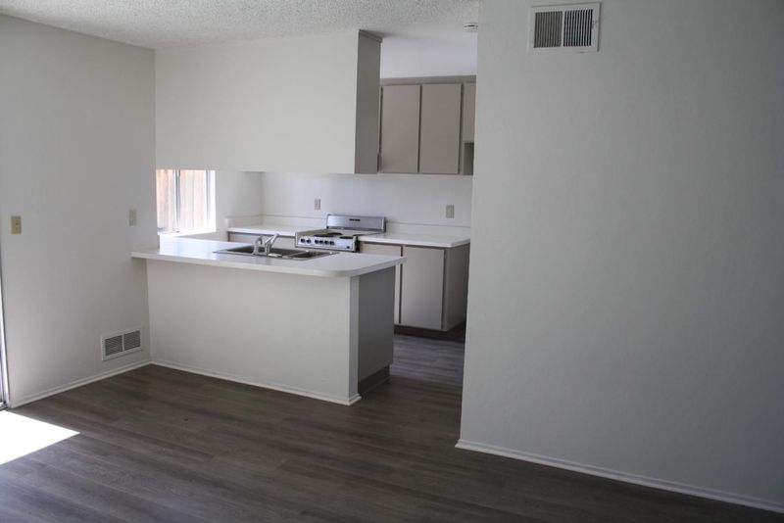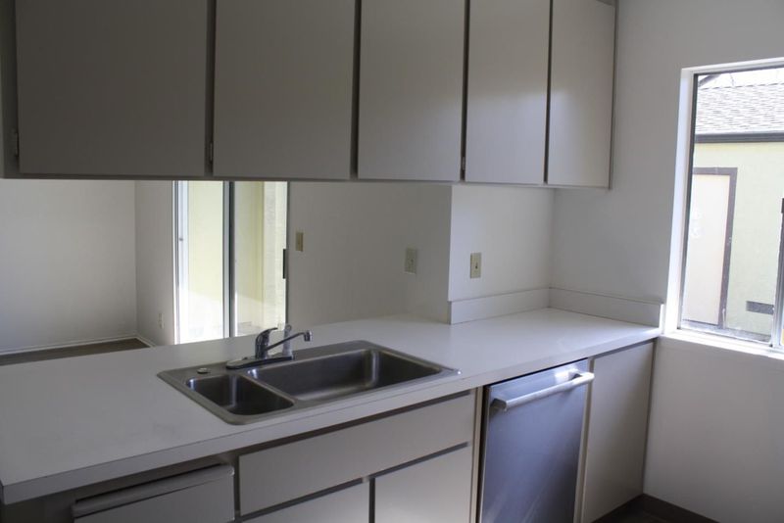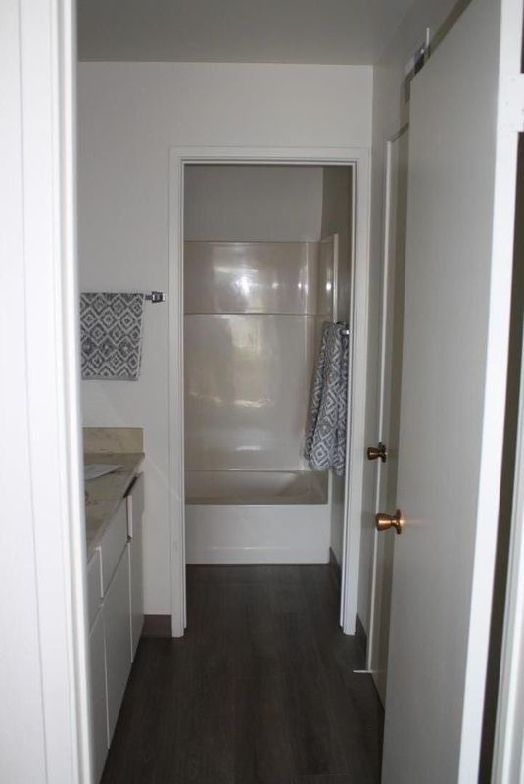
$749,000
1,102
SQ FT
$680
SQ/FT
1217 Ribisi Circle
@ Vinci Park Way/Berryessa - 5 - Berryessa, San Jose
- 3 Bed
- 2 (1/1) Bath
- 2 Park
- 1,102 sqft
- SAN JOSE
-

Move right in to this bright Berryessa Condo. New paint, carpet and luxury vinyl tile flooring. New garage door and opener. With 1,102 sq ft of living space, this property offers a well-designed kitchen that includes Formica countertops, a dishwasher, exhaust fan, garbage disposal, hood over range, and an electric oven, making meal preparations convenient and enjoyable. The home features a cozy dining area within the living room, ideal for intimate gatherings. Benefit from the central forced air gas heating system to stay warm during cooler months. The flooring throughout consists of carpet and vinyl/linoleum, providing both comfort and durability. Laundry is made easy with an in-unit washer and dryer. Enjoy access to a community pool, adding a refreshing recreational option. This home is situated within the Berryessa Union Elementary School District. Additionally, there is a spacious 2-car garage for your parking and storage needs. Don't miss this opportunity to make this San Jose gem your new home!
- Days on Market
- 3 days
- Current Status
- Active
- Original Price
- $749,000
- List Price
- $749,000
- On Market Date
- Apr 3, 2025
- Property Type
- Condominium
- Area
- 5 - Berryessa
- Zip Code
- 95131
- MLS ID
- ML82000886
- APN
- 245-37-020
- Year Built
- 1971
- Stories in Building
- 2
- Possession
- COE
- Data Source
- MLSL
- Origin MLS System
- MLSListings, Inc.
Vinci Park Elementary School
Public K-5 Elementary
Students: 564 Distance: 0.2mi
Christ The King Academy
Private 1-12 Religious, Coed
Students: 11 Distance: 0.8mi
KIPP San Jose Collegiate
Charter 9-12 Secondary, Coed
Students: 530 Distance: 1.0mi
Cherrywood Elementary School
Public PK-5 Elementary
Students: 425 Distance: 1.0mi
Independence High School
Public 9-12 Secondary
Students: 2872 Distance: 1.0mi
Pegasus High School
Public 11-12 Continuation
Students: 114 Distance: 1.0mi
- Bed
- 3
- Bath
- 2 (1/1)
- Half on Ground Floor, Shower over Tub - 1
- Parking
- 2
- Detached Garage
- SQ FT
- 1,102
- SQ FT Source
- Unavailable
- Pool Info
- Community Facility
- Kitchen
- Countertop - Formica, Dishwasher, Exhaust Fan, Garbage Disposal, Hood Over Range, Oven - Electric
- Cooling
- None
- Dining Room
- Dining Area in Living Room
- Disclosures
- NHDS Report
- Family Room
- No Family Room
- Flooring
- Carpet, Vinyl / Linoleum
- Foundation
- Concrete Slab
- Heating
- Central Forced Air - Gas
- Laundry
- Washer / Dryer
- Possession
- COE
- * Fee
- $409
- Name
- Maven Management
- Phone
- 408-402-3353
- *Fee includes
- Common Area Electricity, Exterior Painting, Insurance - Common Area, Maintenance - Common Area, Pool, Spa, or Tennis, and Roof
MLS and other Information regarding properties for sale as shown in Theo have been obtained from various sources such as sellers, public records, agents and other third parties. This information may relate to the condition of the property, permitted or unpermitted uses, zoning, square footage, lot size/acreage or other matters affecting value or desirability. Unless otherwise indicated in writing, neither brokers, agents nor Theo have verified, or will verify, such information. If any such information is important to buyer in determining whether to buy, the price to pay or intended use of the property, buyer is urged to conduct their own investigation with qualified professionals, satisfy themselves with respect to that information, and to rely solely on the results of that investigation.
School data provided by GreatSchools. School service boundaries are intended to be used as reference only. To verify enrollment eligibility for a property, contact the school directly.
