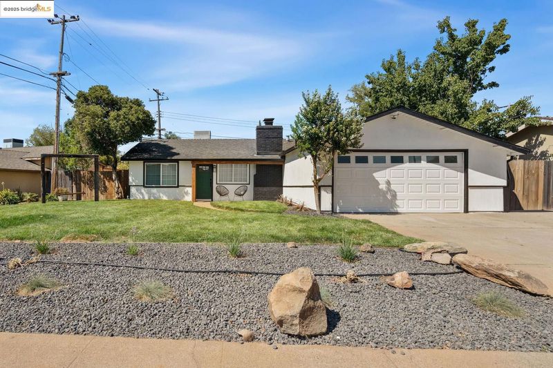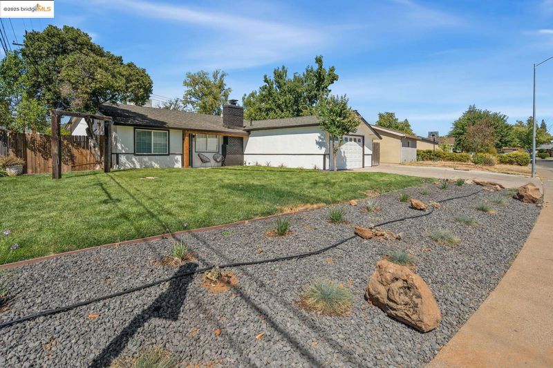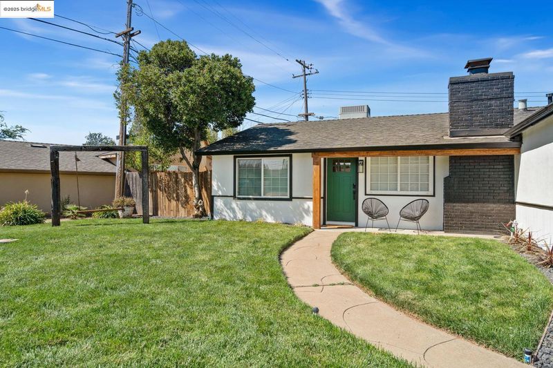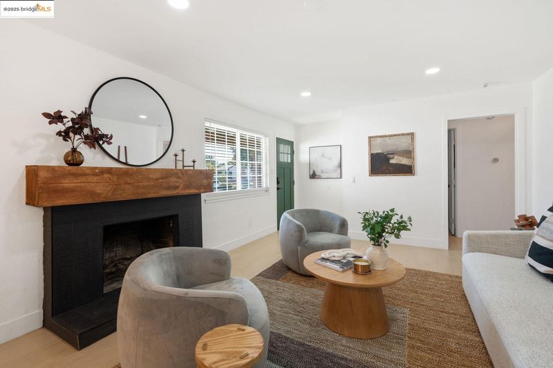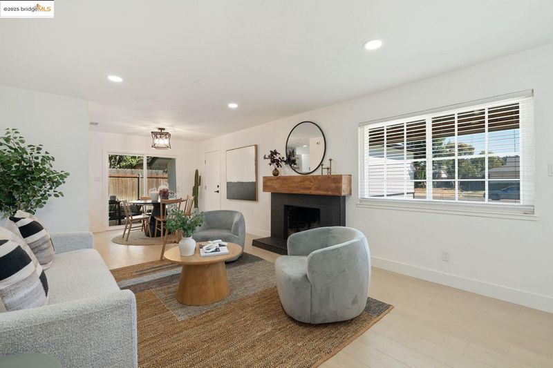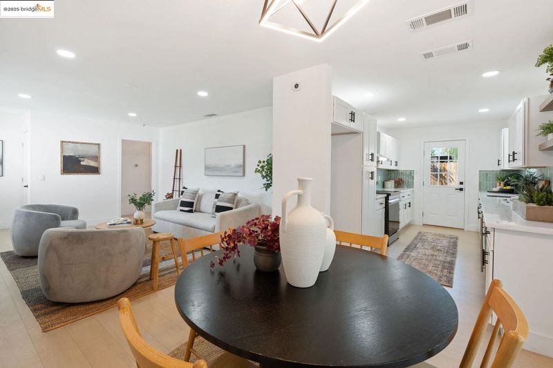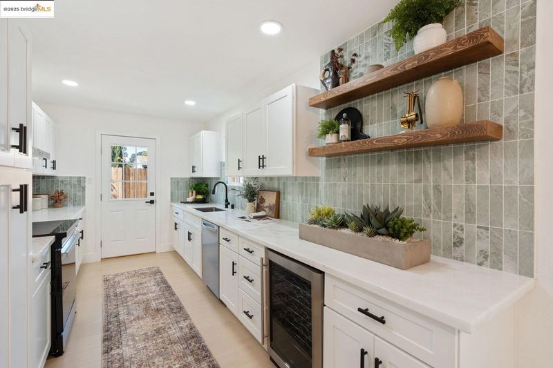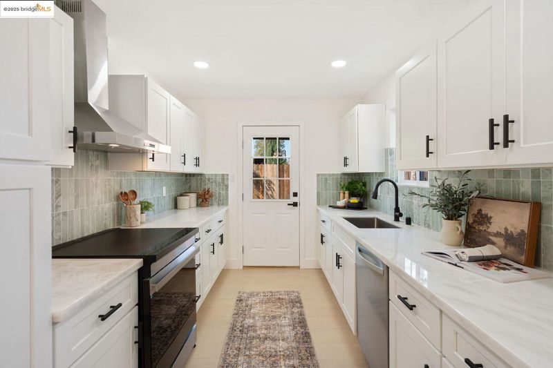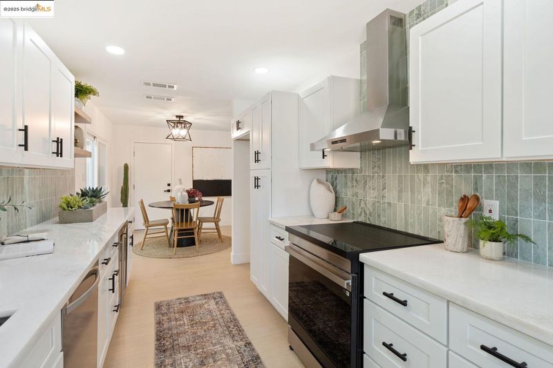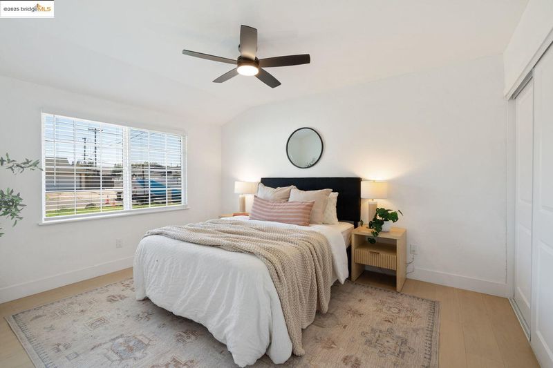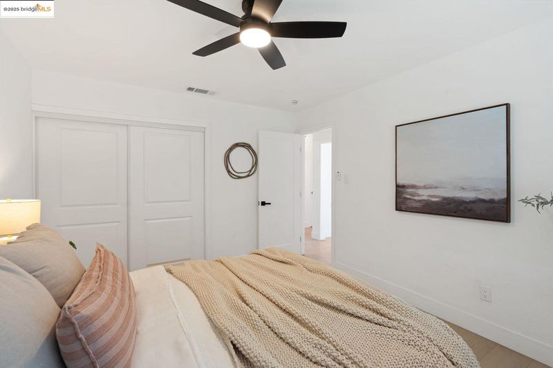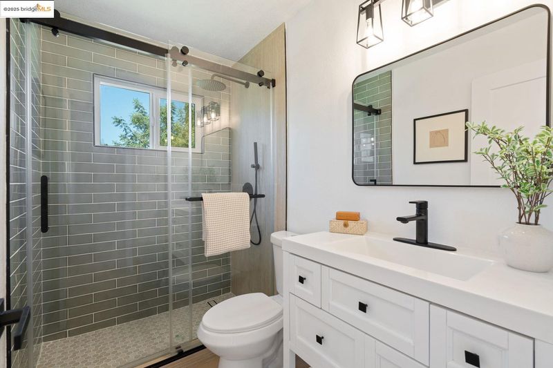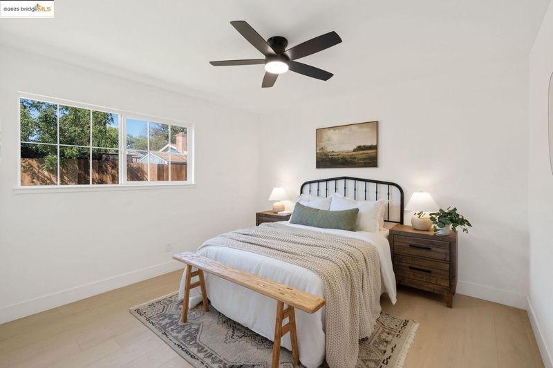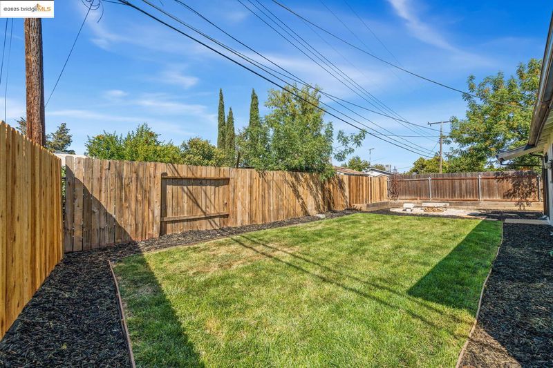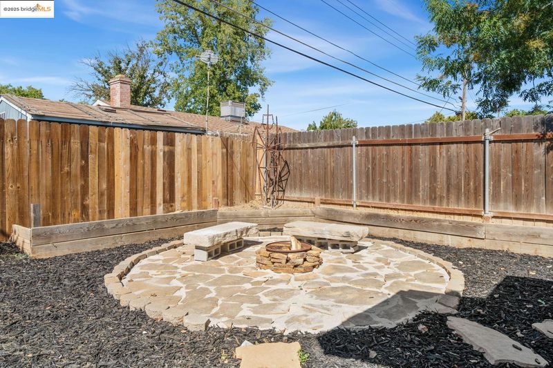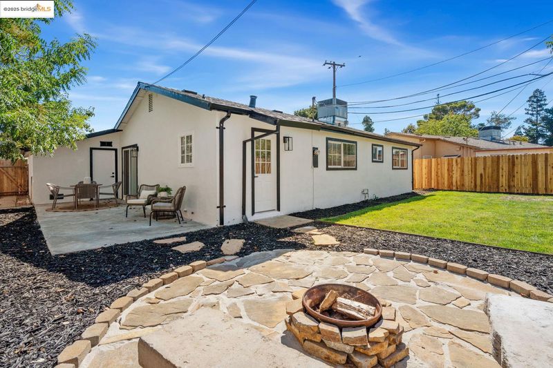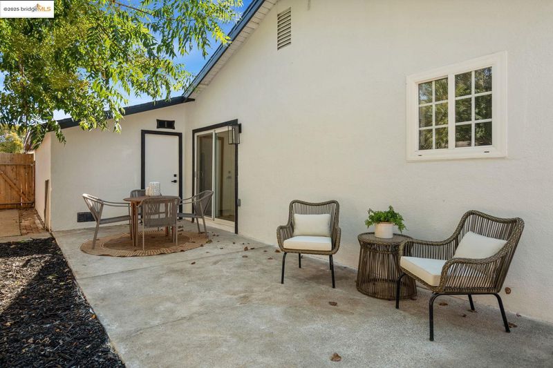
$434,999
1,064
SQ FT
$409
SQ/FT
9921 Redstone DR
@ lincoln dr - None, Sacramento
- 3 Bed
- 1 Bath
- 4 Park
- 1,064 sqft
- Sacramento
-

Fully Renovated 3-Bedroom Home This recently updated 3-bedroom, 1-bath property combines modern finishes with functional design. The open living area features a fireplace with a wood mantel. The kitchen has been fully remodeled with quartz countertops, sleek cabinetry, a green marble backsplash, and a bar area with wine fridge. The bathroom is also newly upgraded with a fresh, modern look. Outside, the backyard includes a fire pit area. The front yard has a sitting space and swing. ?? 3 Bedrooms / 1 Bath ?? Fully Renovated Throughout ?? Modern Kitchen with Bar, Wine Fridge & Green Marble Backsplash ?? Updated Bathroom ?? Fireplace with Wood Mantel ?? Front Sitting Area + Swing ?? Outdoor Fire Pit Area This move-in ready property offers updated systems, style, and functionality throughout.
- Current Status
- New
- Original Price
- $434,999
- List Price
- $434,999
- On Market Date
- Sep 4, 2025
- Property Type
- Detached
- D/N/S
- None
- Zip Code
- 95827
- MLS ID
- 41110295
- APN
- 06800910310000
- Year Built
- 1961
- Stories in Building
- 1
- Possession
- None
- Data Source
- MAXEBRDI
- Origin MLS System
- Bridge AOR
A. M. Winn Waldorf-Inspired K-8
Public K-8 Elementary, Coed
Students: 333 Distance: 0.4mi
George Washington Carver School Of Arts And Science
Charter 9-12 Secondary
Students: 256 Distance: 0.6mi
James Marshall Elementary School
Public K-6 Elementary
Students: 399 Distance: 0.9mi
Capital Christian School
Private K-12 Combined Elementary And Secondary, Religious, Nonprofit
Students: 908 Distance: 1.0mi
Abraham Lincoln Elementary School
Public K-6 Elementary
Students: 537 Distance: 1.1mi
Rosemont High School
Public 9-12 Secondary
Students: 1311 Distance: 1.3mi
- Bed
- 3
- Bath
- 1
- Parking
- 4
- Garage, On Street, Garage Door Opener
- SQ FT
- 1,064
- SQ FT Source
- Public Records
- Lot SQ FT
- 6,970.0
- Lot Acres
- 0.16 Acres
- Pool Info
- None
- Kitchen
- Dishwasher, Electric Range, Gas Water Heater, ENERGY STAR Qualified Appliances, 220 Volt Outlet, Stone Counters, Electric Range/Cooktop, Disposal, Updated Kitchen
- Cooling
- Ceiling Fan(s), Central Air
- Disclosures
- None
- Entry Level
- Exterior Details
- Garden, Back Yard, Front Yard, Sprinklers Automatic, Sprinklers Front, Landscape Back, Landscape Front, Private Entrance
- Flooring
- Laminate
- Foundation
- Fire Place
- Brick
- Heating
- Central
- Laundry
- 220 Volt Outlet, In Garage, Washer, Electric
- Upper Level
- Other
- Main Level
- Other
- Views
- Other
- Possession
- None
- Architectural Style
- Craftsman
- Construction Status
- Existing
- Additional Miscellaneous Features
- Garden, Back Yard, Front Yard, Sprinklers Automatic, Sprinklers Front, Landscape Back, Landscape Front, Private Entrance
- Location
- Back Yard, Front Yard, Street Light(s)
- Pets
- Other
- Roof
- Composition Shingles
- Fee
- Unavailable
MLS and other Information regarding properties for sale as shown in Theo have been obtained from various sources such as sellers, public records, agents and other third parties. This information may relate to the condition of the property, permitted or unpermitted uses, zoning, square footage, lot size/acreage or other matters affecting value or desirability. Unless otherwise indicated in writing, neither brokers, agents nor Theo have verified, or will verify, such information. If any such information is important to buyer in determining whether to buy, the price to pay or intended use of the property, buyer is urged to conduct their own investigation with qualified professionals, satisfy themselves with respect to that information, and to rely solely on the results of that investigation.
School data provided by GreatSchools. School service boundaries are intended to be used as reference only. To verify enrollment eligibility for a property, contact the school directly.
