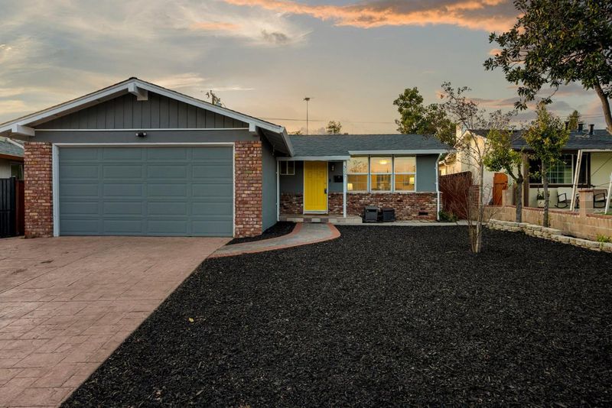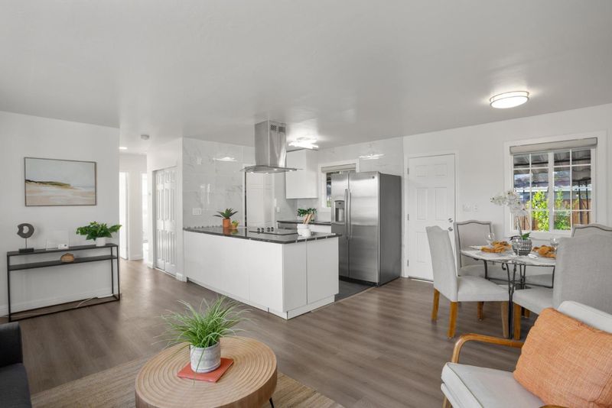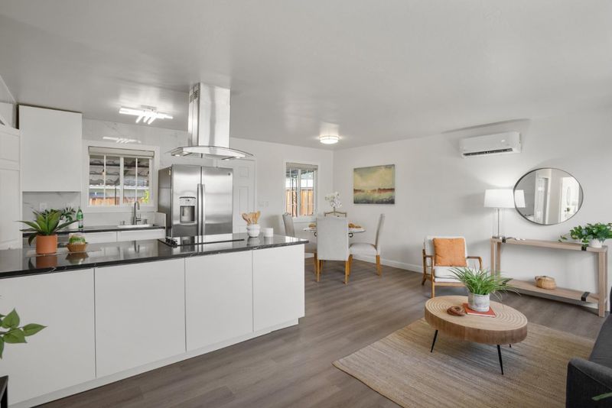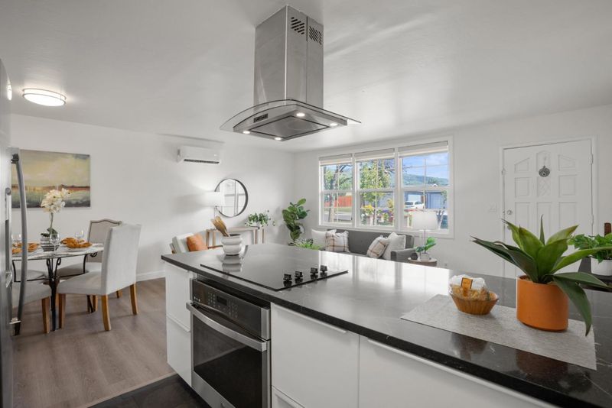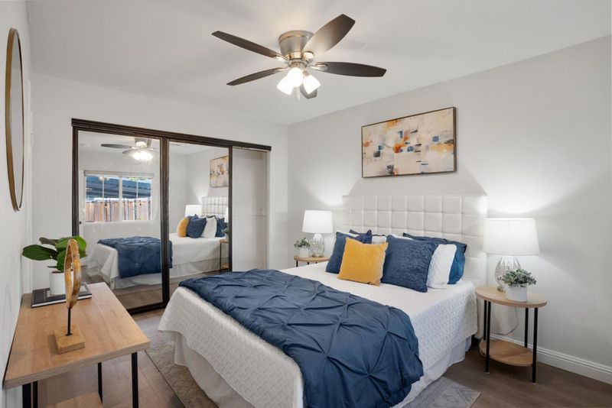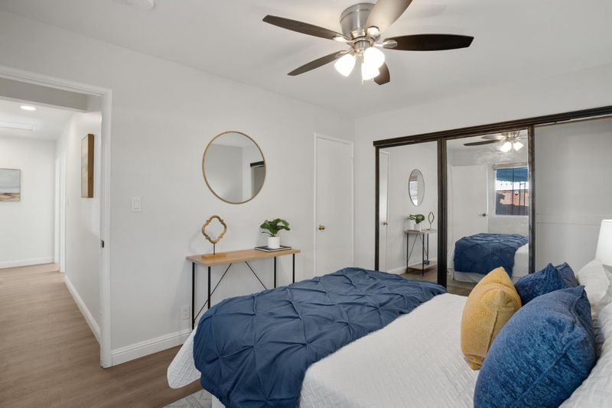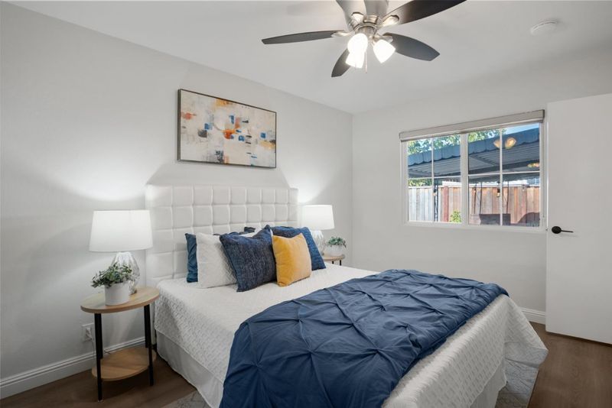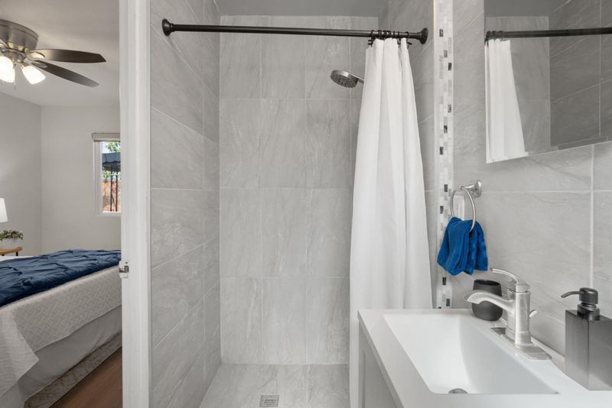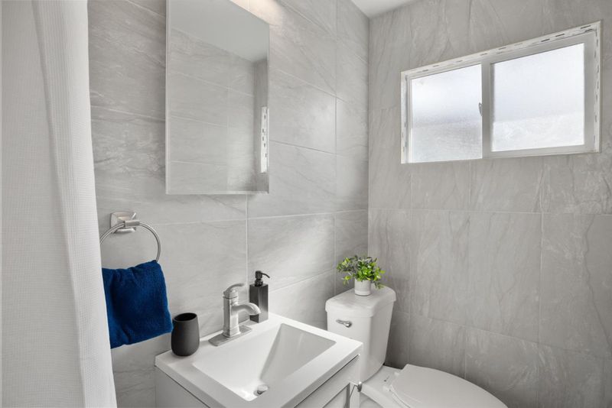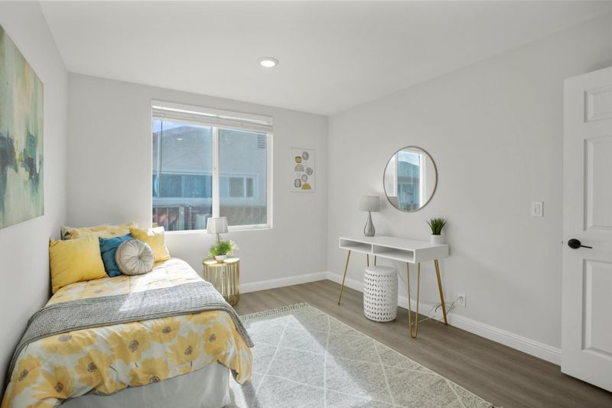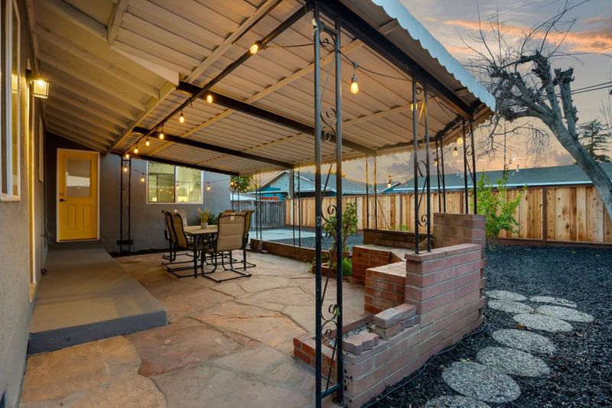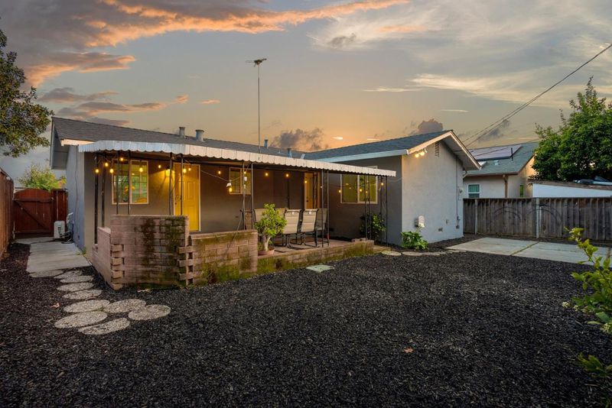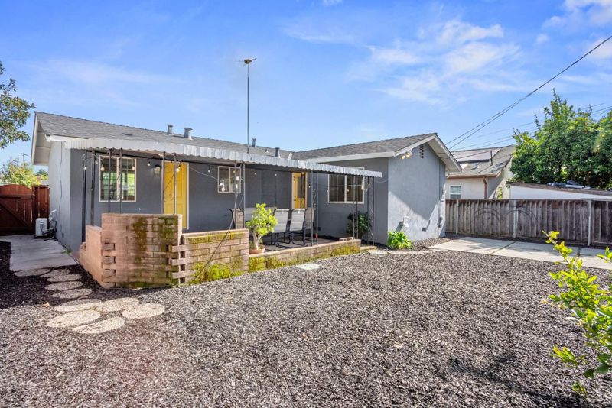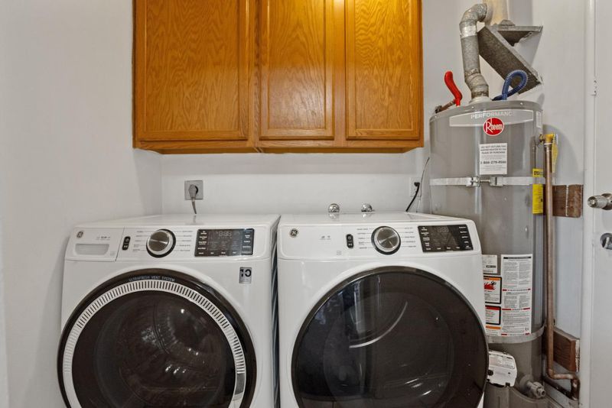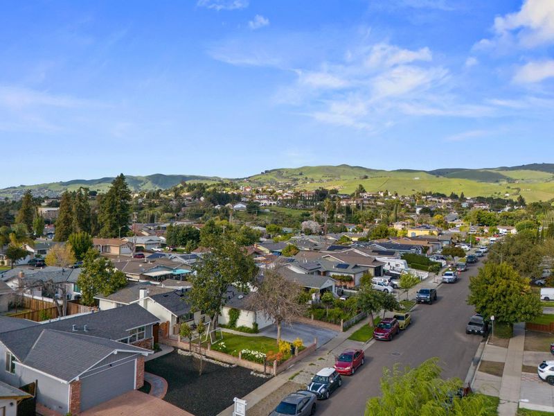
$1,092,000
1,032
SQ FT
$1,058
SQ/FT
3297 Mount Wilson Drive
@ Mt Lassen Drive - 4 - Alum Rock, San Jose
- 3 Bed
- 2 Bath
- 2 Park
- 1,032 sqft
- SAN JOSE
-

-
Sat Apr 5, 1:00 pm - 4:00 pm
-
Sun Apr 6, 1:00 pm - 4:00 pm
Stunning 3-Bedroom Home in a Prime Silicon Valley Location! Welcome to this beautifully remodeled single-story home nestled in a family-friendly neighborhood. This 3-bedroom, 2-bathroom gem features a bright and open floor plan, perfect for modern living. Step inside to new flooring and a completely renovated kitchen boasting updated quartz countertops, custom slow-close cabinets, stainless steel appliances, and recessed lighting, a true chef's delight! The newly remodeled bathrooms feature sleek tile floors, modern vanities, and stylish finishes for a luxurious feel. Enjoy California living in the spacious backyard, complete with a covered patio ideal for outdoor dining and entertaining. The lush yard provides ample space for kids to play and relax. Conveniently located near major freeways for easy commuting and just minutes from all the top Silicon Valley tech companies, shopping, dining, and parks. Don't miss this incredible opportunity!
- Days on Market
- 2 days
- Current Status
- Active
- Original Price
- $1,092,000
- List Price
- $1,092,000
- On Market Date
- Apr 3, 2025
- Property Type
- Single Family Home
- Area
- 4 - Alum Rock
- Zip Code
- 95127
- MLS ID
- ML81995097
- APN
- 647-18-030
- Year Built
- 1960
- Stories in Building
- 1
- Possession
- Negotiable
- Data Source
- MLSL
- Origin MLS System
- MLSListings, Inc.
Mount Pleasant Elementary School
Public K-5 Elementary
Students: 293 Distance: 0.1mi
Robert Sanders Elementary School
Public K-5 Elementary
Students: 419 Distance: 0.4mi
St. Thomas More
Private K-12 Religious, Coed
Students: 200 Distance: 0.4mi
Latino College Preparatory Academy
Charter 9-12 Secondary
Students: 410 Distance: 0.5mi
Voices College-Bound Language Academy At Mt. Pleasant
Charter K-8
Students: 261 Distance: 0.5mi
Summit Public School: Rainier
Charter 9-12 Coed
Students: 362 Distance: 0.6mi
- Bed
- 3
- Bath
- 2
- Primary - Stall Shower(s), Shower over Tub - 1, Tile, Updated Bath
- Parking
- 2
- Attached Garage, Gate / Door Opener
- SQ FT
- 1,032
- SQ FT Source
- Unavailable
- Lot SQ FT
- 5,000.0
- Lot Acres
- 0.114784 Acres
- Kitchen
- 220 Volt Outlet, Cooktop - Electric, Dishwasher, Exhaust Fan, Garbage Disposal, Hood Over Range, Oven Range
- Cooling
- Ceiling Fan
- Dining Room
- Formal Dining Room
- Disclosures
- NHDS Report
- Family Room
- Separate Family Room
- Flooring
- Laminate, Tile
- Foundation
- Concrete Perimeter
- Heating
- Wall Furnace
- Laundry
- Inside
- Views
- Neighborhood
- Possession
- Negotiable
- Architectural Style
- Contemporary
- Fee
- Unavailable
MLS and other Information regarding properties for sale as shown in Theo have been obtained from various sources such as sellers, public records, agents and other third parties. This information may relate to the condition of the property, permitted or unpermitted uses, zoning, square footage, lot size/acreage or other matters affecting value or desirability. Unless otherwise indicated in writing, neither brokers, agents nor Theo have verified, or will verify, such information. If any such information is important to buyer in determining whether to buy, the price to pay or intended use of the property, buyer is urged to conduct their own investigation with qualified professionals, satisfy themselves with respect to that information, and to rely solely on the results of that investigation.
School data provided by GreatSchools. School service boundaries are intended to be used as reference only. To verify enrollment eligibility for a property, contact the school directly.
