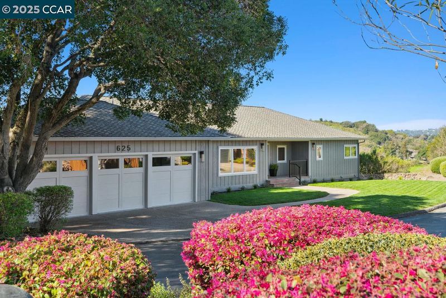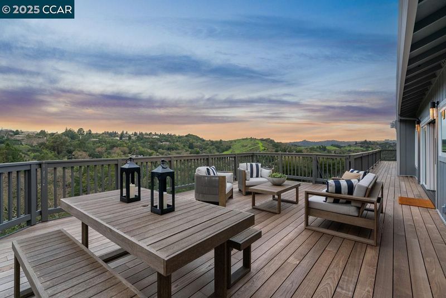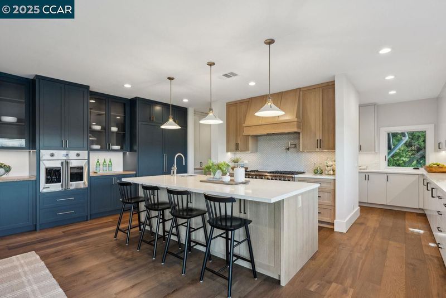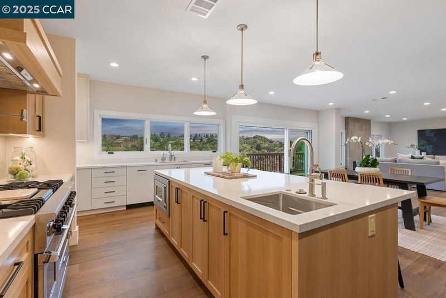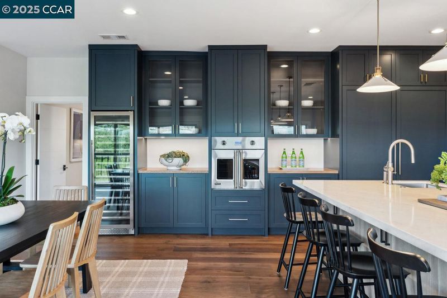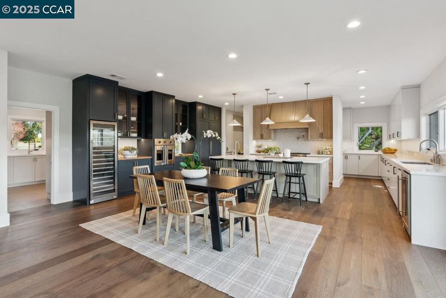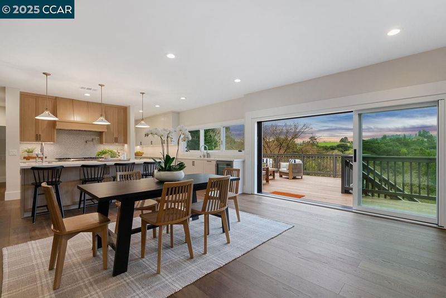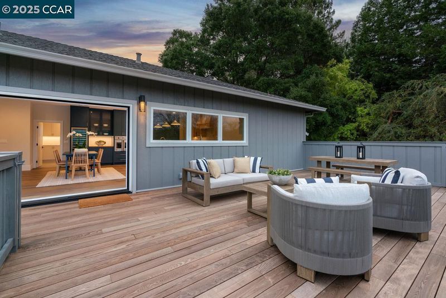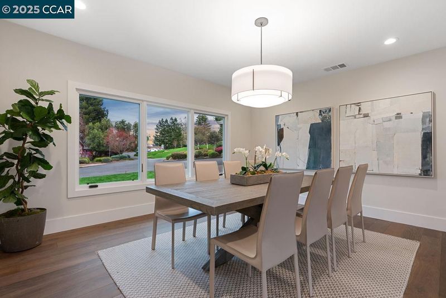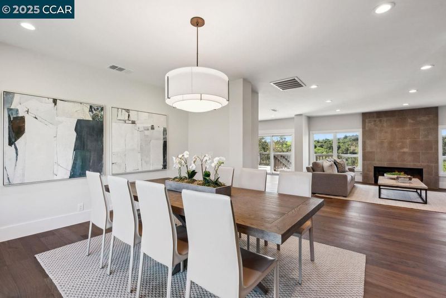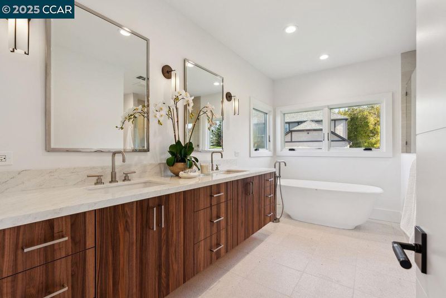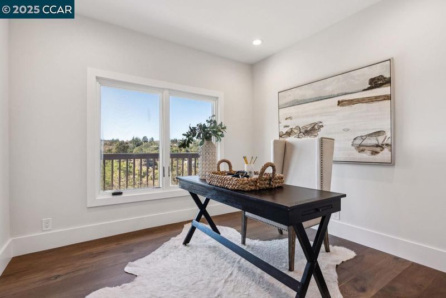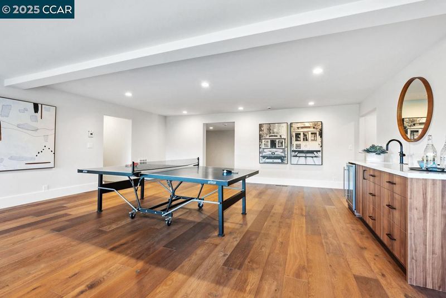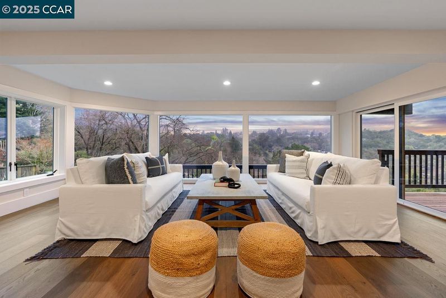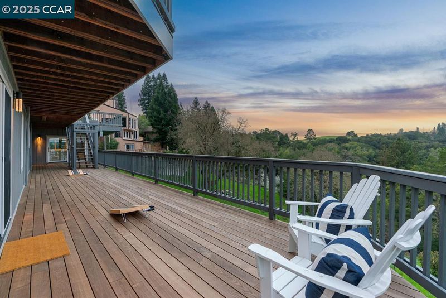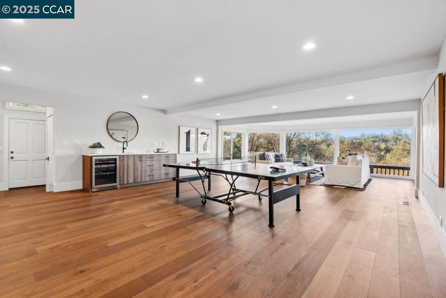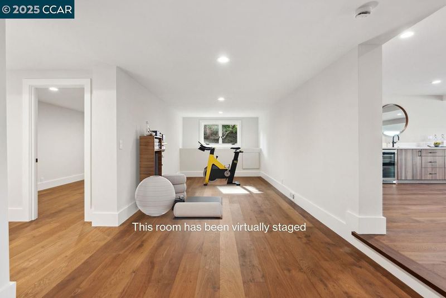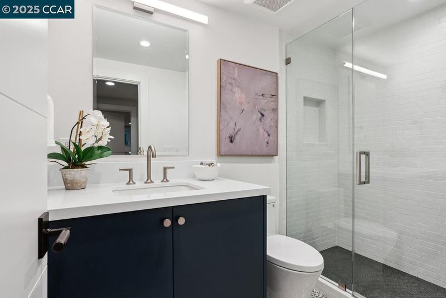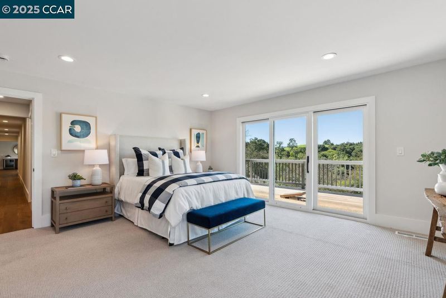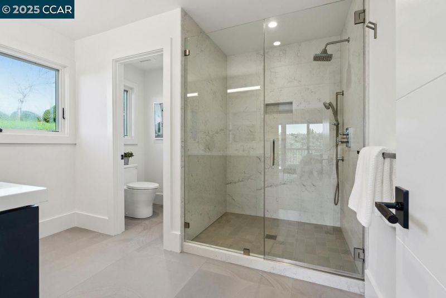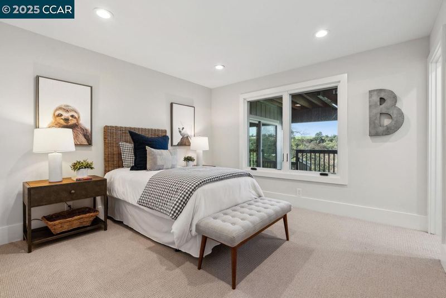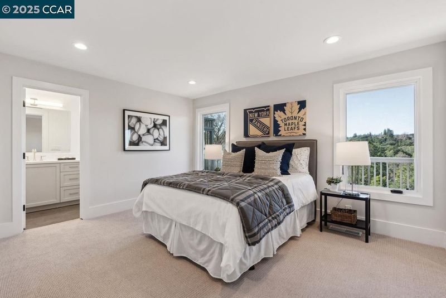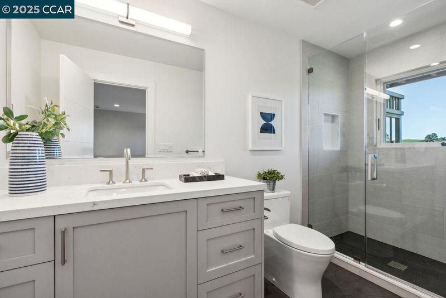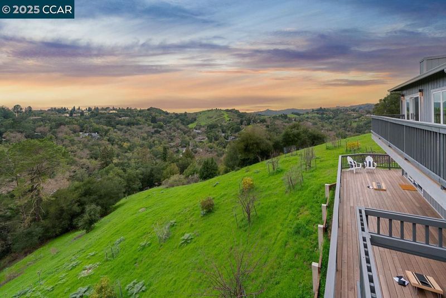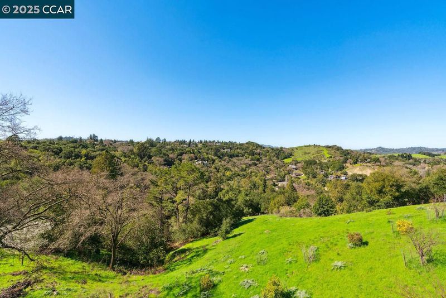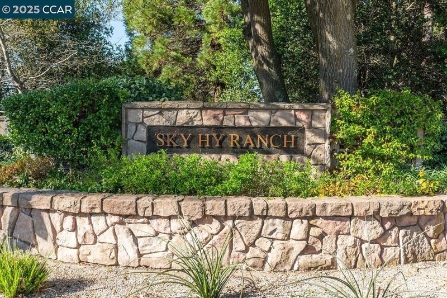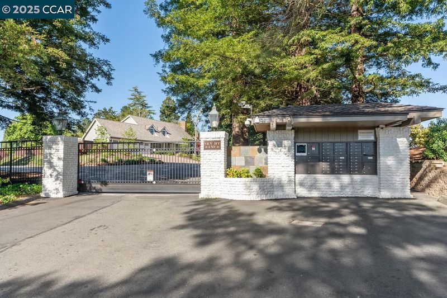
$3,995,000
6,205
SQ FT
$644
SQ/FT
625 Sky Hy Cir
@ Moraga Road - Sky Hy Ranch, Lafayette
- 4 Bed
- 5.5 (5/1) Bath
- 3 Park
- 6,205 sqft
- Lafayette
-

Welcome to one of Lafayette's most sought-after addresses, where this newly transformed home by LMK Interiors in gated Sky Hy Ranch captures both sophistication and warmth. The thoughtful renovation has created bright, engaging spaces that showcase sweeping views at every turn. The main level unfolds beautifully for both daily life and entertaining, with an open design that invites connection and conversation. Two levels of expansive west-facing decks extend the living space outdoors, perfect for watching golden sunsets or hosting alfresco gatherings. While the professional-grade kitchen and expansive living areas will delight those who love to host, the main-level primary suite provides a perfect retreat. Downstairs, four bedrooms with en-suite baths and a powder room give everyone their own private space to recharge. Perched in Sky Hy Ranch's exclusive gated community with a sprawling scenic greenbelt perfect for outdoor play and activities, you'll enjoy peaceful surroundings while fostering lasting friendships. This welcoming neighborhood, where impromptu front yard conversations often turn into casual dinner gatherings, creates a genuine sense of community. Your own fruit orchard provides a natural sanctuary for outdoor living.
- Current Status
- Active
- Original Price
- $3,995,000
- List Price
- $3,995,000
- On Market Date
- Feb 27, 2025
- Property Type
- Detached
- D/N/S
- Sky Hy Ranch
- Zip Code
- 94549
- MLS ID
- 41087335
- APN
- 2401620055
- Year Built
- 1979
- Stories in Building
- 2
- Possession
- COE
- Data Source
- MAXEBRDI
- Origin MLS System
- CONTRA COSTA
Mount Eagle Academy
Private 1-12
Students: 65 Distance: 0.4mi
St. Perpetua
Private K-8 Elementary, Religious, Coed
Students: 240 Distance: 0.6mi
Campolindo High School
Public 9-12 Secondary
Students: 1406 Distance: 0.8mi
M. H. Stanley Middle School
Public 6-8 Middle
Students: 1227 Distance: 0.9mi
Lafayette Elementary School
Public K-5 Elementary
Students: 538 Distance: 1.0mi
Orion Academy
Private 9-12 Special Education, Secondary, Coed
Students: 60 Distance: 1.0mi
- Bed
- 4
- Bath
- 5.5 (5/1)
- Parking
- 3
- Attached, Int Access From Garage
- SQ FT
- 6,205
- SQ FT Source
- Builder
- Lot SQ FT
- 15,892.0
- Lot Acres
- 0.37 Acres
- Pool Info
- None
- Kitchen
- Dishwasher, Double Oven, Disposal, Microwave, Range, Refrigerator, Breakfast Bar, Counter - Solid Surface, Eat In Kitchen, Garbage Disposal, Island, Pantry, Range/Oven Built-in, Updated Kitchen, Other
- Cooling
- Zoned
- Disclosures
- Other - Call/See Agent
- Entry Level
- Exterior Details
- Front Yard
- Flooring
- Hardwood, Tile, Carpet
- Foundation
- Fire Place
- Living Room, Master Bedroom
- Heating
- Zoned, Fireplace(s)
- Laundry
- Hookups Only, Laundry Room, Cabinets, Sink
- Main Level
- 1 Bedroom, 1.5 Baths, Primary Bedrm Suite - 1, Laundry Facility, Main Entry
- Views
- Hills, Valley, Trees/Woods
- Possession
- COE
- Architectural Style
- Contemporary, Traditional
- Non-Master Bathroom Includes
- Solid Surface, Stall Shower, Tile, Updated Baths, Double Sinks, Window
- Construction Status
- Existing
- Additional Miscellaneous Features
- Front Yard
- Location
- Sloped Down, Irregular Lot
- Roof
- Composition Shingles
- Water and Sewer
- Public
- Fee
- $330
MLS and other Information regarding properties for sale as shown in Theo have been obtained from various sources such as sellers, public records, agents and other third parties. This information may relate to the condition of the property, permitted or unpermitted uses, zoning, square footage, lot size/acreage or other matters affecting value or desirability. Unless otherwise indicated in writing, neither brokers, agents nor Theo have verified, or will verify, such information. If any such information is important to buyer in determining whether to buy, the price to pay or intended use of the property, buyer is urged to conduct their own investigation with qualified professionals, satisfy themselves with respect to that information, and to rely solely on the results of that investigation.
School data provided by GreatSchools. School service boundaries are intended to be used as reference only. To verify enrollment eligibility for a property, contact the school directly.
