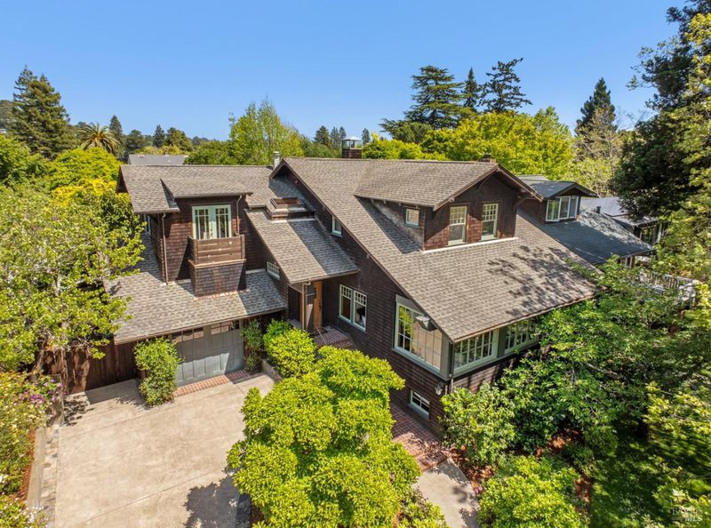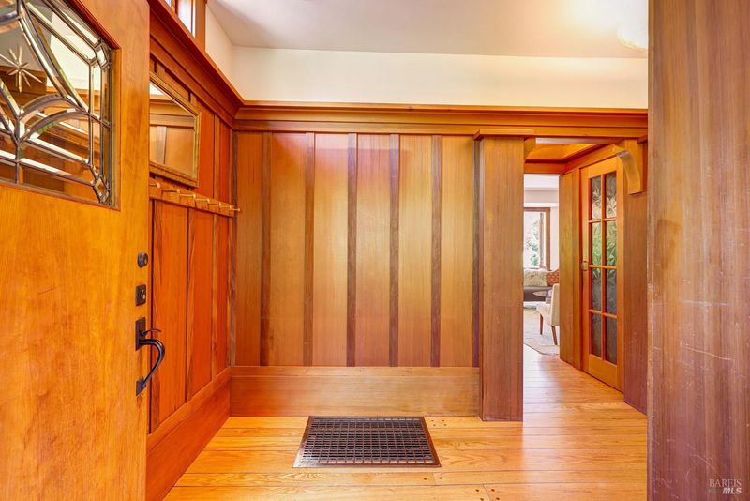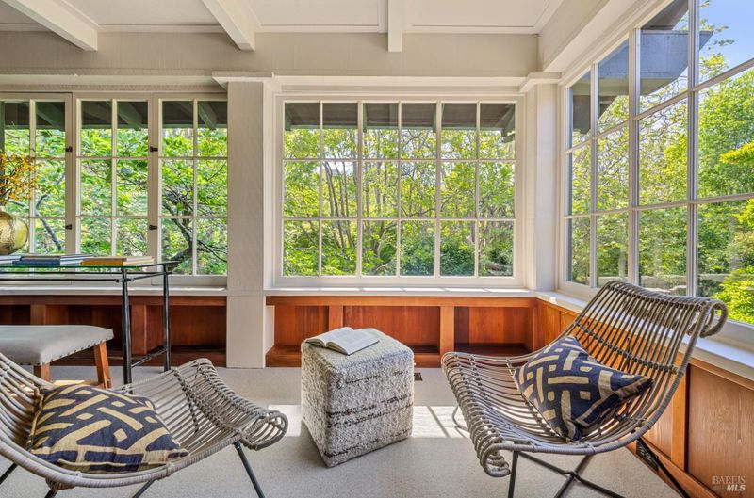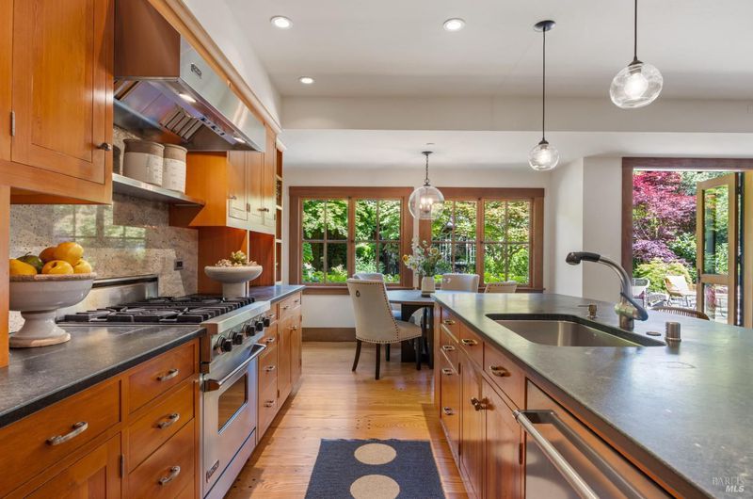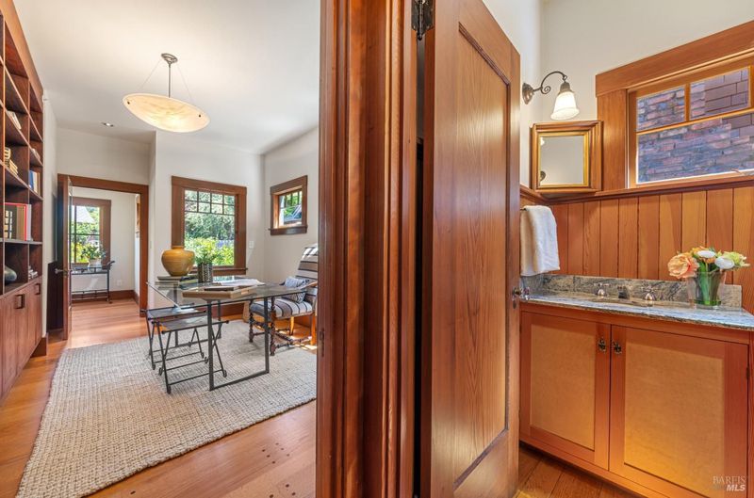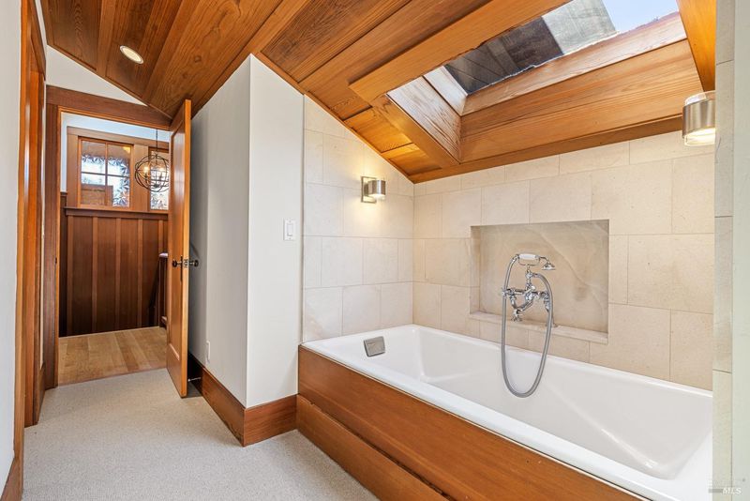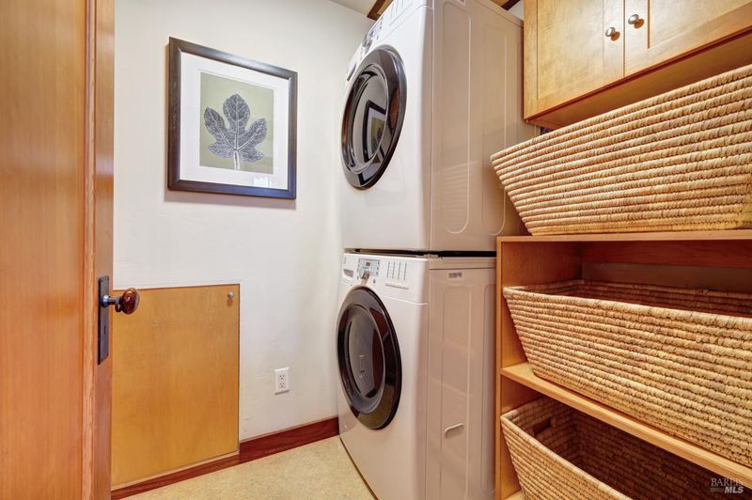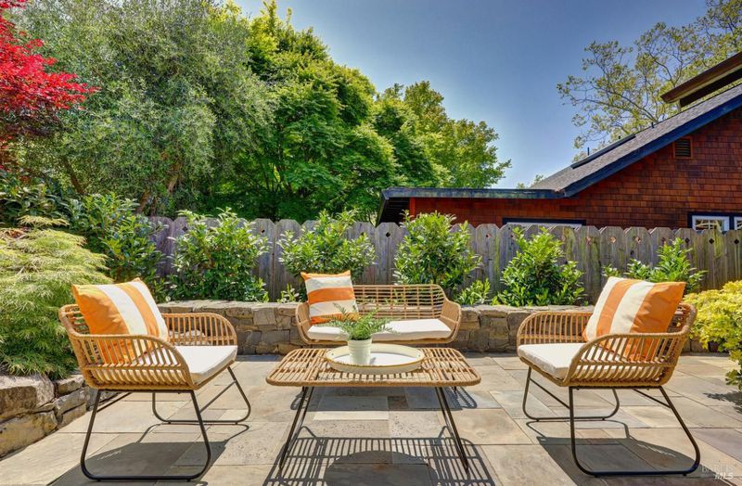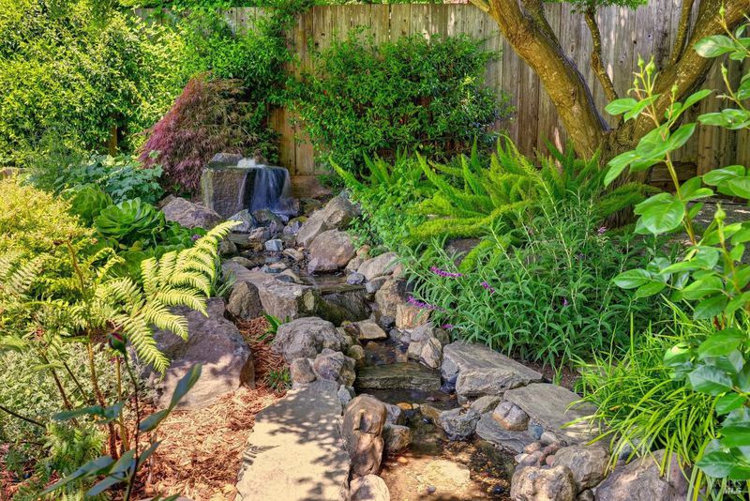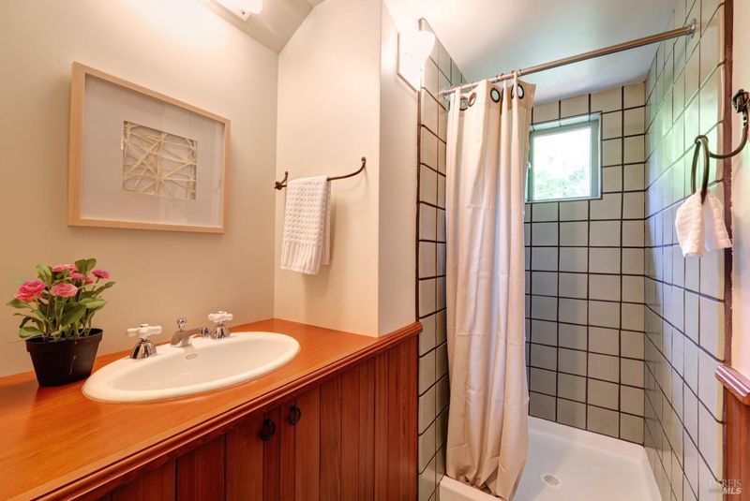
$4,900,000
2,984
SQ FT
$1,642
SQ/FT
45 Sycamore Avenue
@ E. Blithdale - Mill Valley
- 4 Bed
- 3 (2/1) Bath
- 4 Park
- 2,984 sqft
- Mill Valley
-

-
Sat May 3, 1:00 pm - 4:00 pm
Here is an exceptional opportunity to become stewards of a stately 1906 Craftsman home with only five previous owners in its 119-year history. Nestled in the sought-after Tamalpais Park neighborhood on a large sunny lot, it has been lovingly restored and updated by the current architect/owner, who strove to preserve the home's history while incorporating modern amenities for comfort and style. Highlights include: 4 Bedrooms, 2.5 Bathrooms Remodeled kitchen and adjoining family room Library/Office Formal Living room/Dining room Sunporch Basement/ Rumpus room with full bath Remodeled Carriage House Sunny garden with raised vegetable beds and mature landscaping Hot tub and a bubbling fountain Attached oversized one-car garage
-
Sun May 4, 1:00 pm - 4:00 pm
Here is an exceptional opportunity to become stewards of a stately 1906 Craftsman home with only five previous owners in its 119-year history. Nestled in the sought-after Tamalpais Park neighborhood on a large sunny lot, it has been lovingly restored and updated by the current architect/owner, who strove to preserve the home's history while incorporating modern amenities for comfort and style. Highlights include: 4 Bedrooms, 2.5 Bathrooms Remodeled kitchen and adjoining family room Library/Office Formal Living room/Dining room Sunporch Basement/ Rumpus room with full bath Remodeled Carriage House Sunny garden with raised vegetable beds and mature landscaping Hot tub and a bubbling fountain Attached oversized one-car garage
This is an exceptional opportunity to become stewards of this stately 1906 Craftsman home with only five previous owners in 119 years. Nestled in the coveted Tamalpais Park neighborhood on a large sunny lot, it has been lovingly restored and updated by the current architect/owner who strove to preserve the history of the home while incorporating modern amenities for comfort and style. Beautiful woods are featured throughout including: restored original redwood paneling in the living room and a custom Douglas fir, redwood and walnut stairwell. The rooms are light and bright with high ceilings, many true divided light windows and French doors. The backyard is a gardeners paradise with raised vegetable beds, mature trees, flowering vines and bushes, a built in spa and fountain. The original carriage house has been updated with a kitchenette and a full bathroom. This rare vintage gem is moments away from the picturesque downtown Mill Valley, schools, parks, and trails.
- Days on Market
- 1 day
- Current Status
- Active
- Original Price
- $4,900,000
- List Price
- $4,900,000
- On Market Date
- May 2, 2025
- Property Type
- Single Family Residence
- Area
- Mill Valley
- Zip Code
- 94941
- MLS ID
- 325038347
- APN
- 028-032-16
- Year Built
- 1907
- Stories in Building
- Unavailable
- Possession
- Close Of Escrow
- Data Source
- BAREIS
- Origin MLS System
Greenwood School
Private PK-8 Elementary, Nonprofit
Students: 132 Distance: 0.4mi
Marin Horizon School
Private PK-8 Elementary, Coed
Students: 292 Distance: 0.5mi
Mill Valley Middle School
Public 6-8 Middle
Students: 1039 Distance: 0.7mi
Old Mill Elementary School
Public K-5 Elementary
Students: 287 Distance: 0.7mi
Edna Maguire Elementary School
Public K-5 Elementary
Students: 536 Distance: 1.0mi
Mount Tamalpais School
Private K-8 Elementary, Coed
Students: 240 Distance: 1.0mi
- Bed
- 4
- Bath
- 3 (2/1)
- Closet, Multiple Shower Heads, Shower Stall(s), Soaking Tub, Walk-In Closet, Walk-In Closet 2+, Window
- Parking
- 4
- Attached, Garage Door Opener, Garage Facing Front, Workshop in Garage
- SQ FT
- 2,984
- SQ FT Source
- Assessor Auto-Fill
- Lot SQ FT
- 9,601.0
- Lot Acres
- 0.2204 Acres
- Kitchen
- Breakfast Area, Island w/Sink, Kitchen/Family Combo, Pantry Closet, Stone Counter
- Cooling
- None
- Dining Room
- Dining/Living Combo
- Living Room
- Open Beam Ceiling
- Flooring
- Wood
- Foundation
- Concrete Perimeter
- Fire Place
- Brick, Family Room, Living Room
- Heating
- Central, Fireplace(s)
- Laundry
- Washer/Dryer Stacked Included
- Upper Level
- Bedroom(s), Full Bath(s), Primary Bedroom
- Main Level
- Dining Room, Family Room, Garage, Kitchen, Living Room, Partial Bath(s), Street Entrance
- Possession
- Close Of Escrow
- Basement
- Full
- Architectural Style
- Craftsman
- Fee
- $0
MLS and other Information regarding properties for sale as shown in Theo have been obtained from various sources such as sellers, public records, agents and other third parties. This information may relate to the condition of the property, permitted or unpermitted uses, zoning, square footage, lot size/acreage or other matters affecting value or desirability. Unless otherwise indicated in writing, neither brokers, agents nor Theo have verified, or will verify, such information. If any such information is important to buyer in determining whether to buy, the price to pay or intended use of the property, buyer is urged to conduct their own investigation with qualified professionals, satisfy themselves with respect to that information, and to rely solely on the results of that investigation.
School data provided by GreatSchools. School service boundaries are intended to be used as reference only. To verify enrollment eligibility for a property, contact the school directly.
