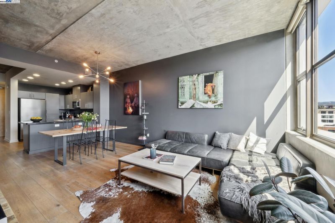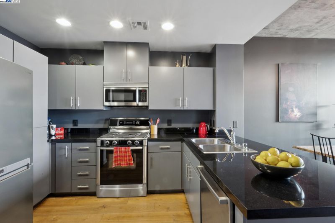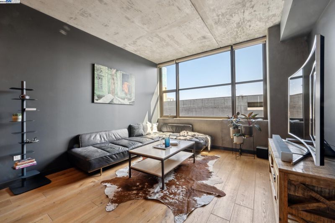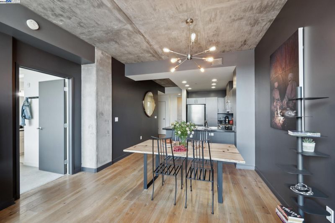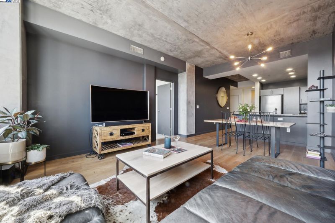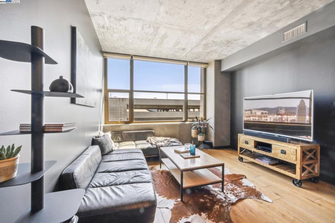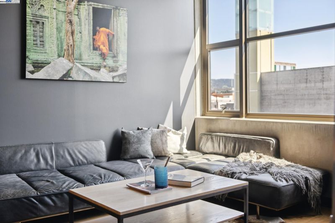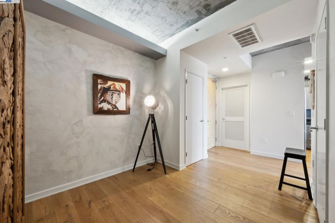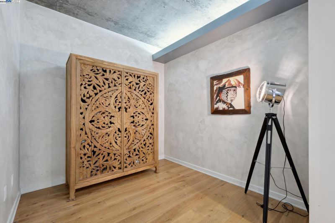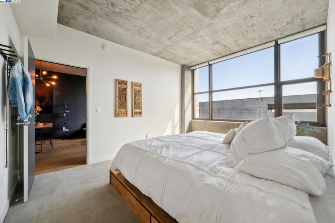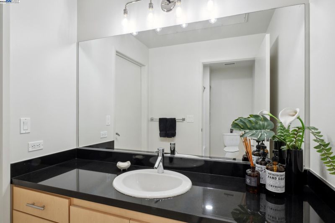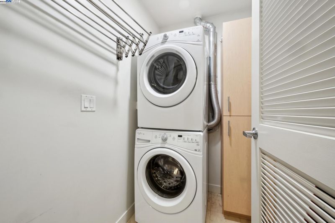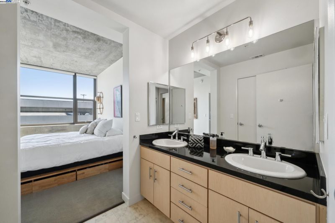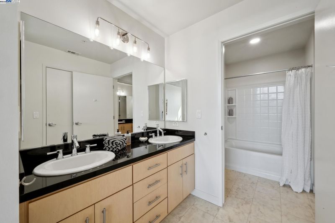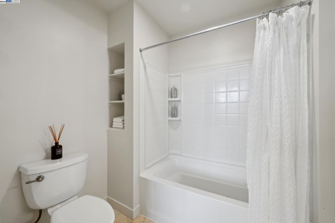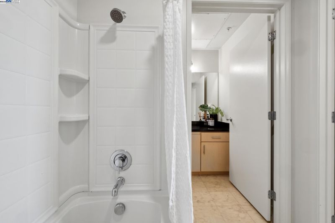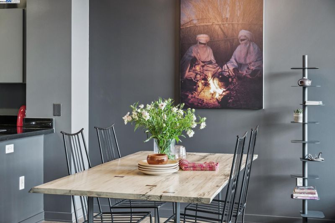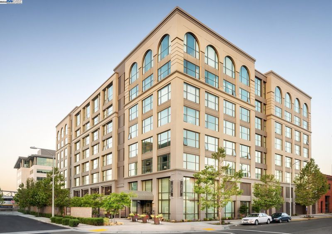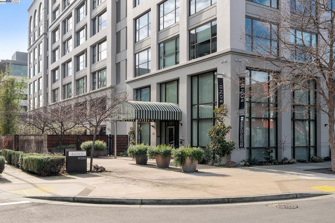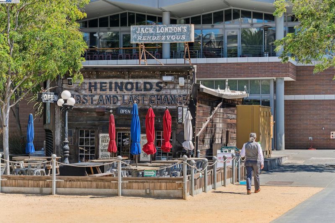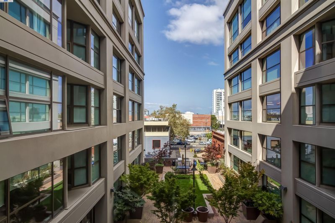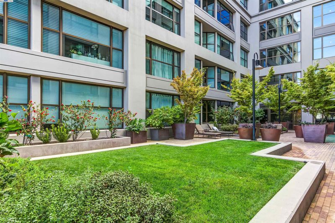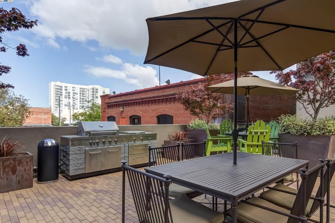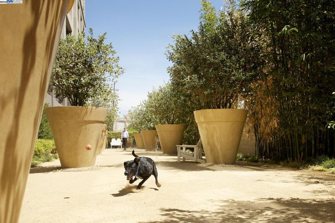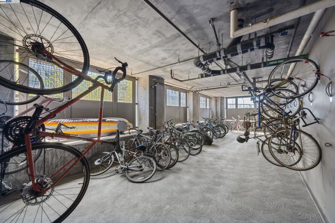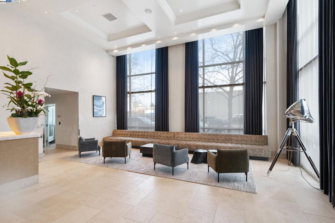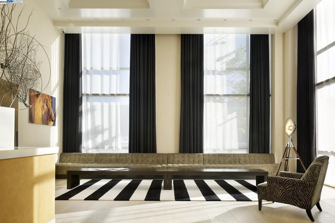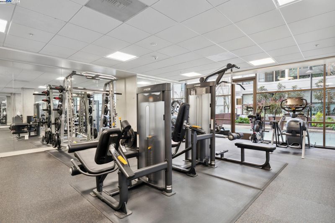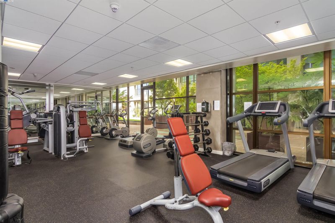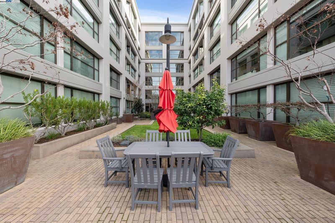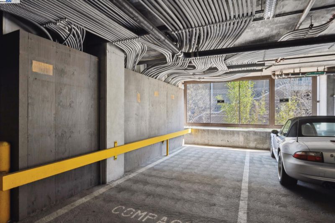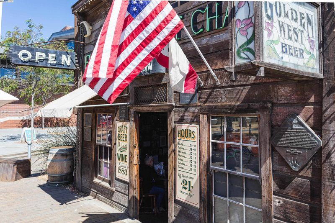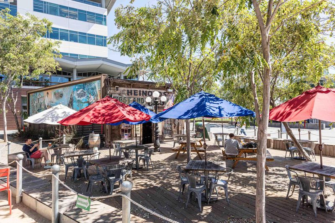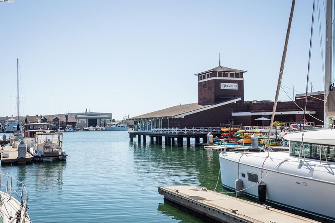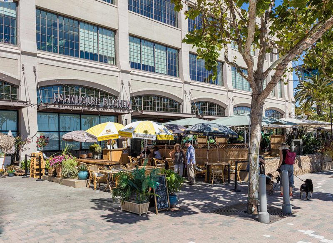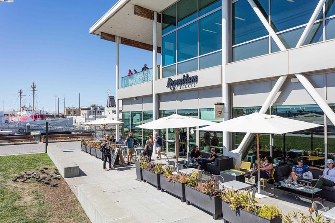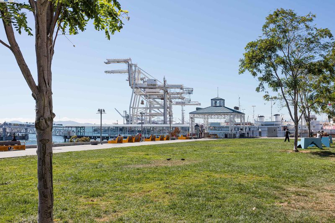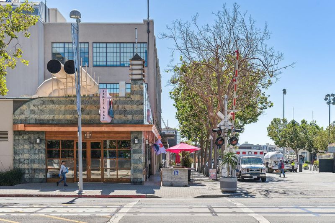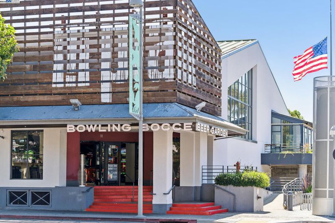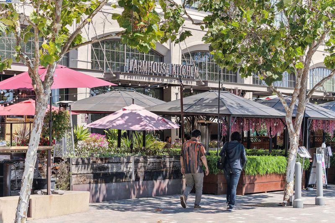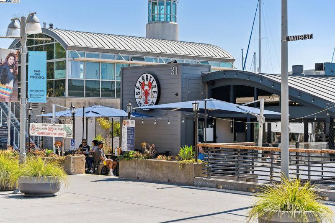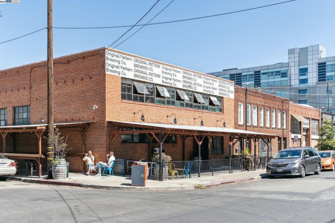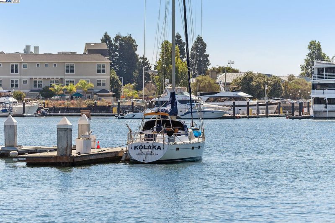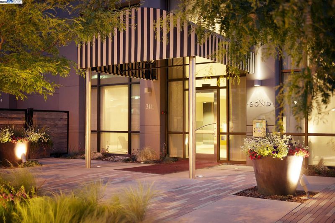 Price Reduced
Price Reduced
$649,000
913
SQ FT
$711
SQ/FT
311 2nd St, #709
@ harrison - Jack London Sq., Oakland
- 1 Bed
- 1 Bath
- 1 Park
- 913 sqft
- Oakland
-

-
Sat Apr 5, 2:00 pm - 4:00 pm
Moody, bold, and delicious, this rare one-bedroom plus den, one and a half bath Bond property packs a perfect punch at a very reasonable price. High end finishes, parking & amenities complete this home.
-
Sun Apr 6, 2:00 pm - 4:00 pm
Moody, bold, and delicious, this rare one-bedroom plus den, one and a half bath Bond property packs a perfect punch at a very reasonable price. High end finishes, parking & amenities complete this home.
Moody, bold, and delicious, this rare one-bedroom/plus den, one and a half bath Bond property packs a perfect punch at a very reasonable price. The rich dark walls and cabinetry feel sophisticated, stylish with a bit of romance. The floor plan is functional with open, interactive living areas, and a separate laundry/utility room with drying rack, cabinetry and plenty of room to store your best stuff. Morning sun floods through large, abundant windows. There is a lovely contradiction with exposed cast-in-place concrete, mixed with smooth elegant walls. Du Chateau™ flooring and artistic lighting add to the sleek design. The kitchen is roomy, featuring a vented gas Bosch™ range, stainless microwave, refrigerator, and dishwasher. Retreat in the large bedroom suite with dual sinks, and a fabulous large walk-in closet with custom closet organizers. Gorgeous faux painting defines the multifunctional den. Create an?office, a library, or a charming guest suite. The separate bath and vanity room conveniently accommodates the space. Central heating and air conditioning are also included. Stylish and swanky, The Bond lobby is the center of activity, with concierge services, homeowners’ lounge, and celebrated wine nights.
- Current Status
- Price change
- Original Price
- $688,000
- List Price
- $649,000
- On Market Date
- Mar 14, 2025
- Property Type
- Condominium
- D/N/S
- Jack London Sq.
- Zip Code
- 94607
- MLS ID
- 41089555
- APN
- 125776
- Year Built
- 2009
- Stories in Building
- 1
- Possession
- COE
- Data Source
- MAXEBRDI
- Origin MLS System
- BAY EAST
Lamb-O Academy
Private 4-12 Religious, Coed
Students: 12 Distance: 0.4mi
Young Adult Program
Public n/a
Students: 165 Distance: 0.5mi
Lincoln Elementary School
Public K-5 Elementary
Students: 750 Distance: 0.5mi
Gateway To College at Laney College School
Public 9-12
Students: 78 Distance: 0.6mi
American Indian Public Charter School
Charter 6-8 Combined Elementary And Secondary, Coed
Students: 161 Distance: 0.6mi
American Indian Public Charter School Ii
Charter K-8 Elementary
Students: 794 Distance: 0.6mi
- Bed
- 1
- Bath
- 1
- Parking
- 1
- Attached, Garage, Parking Spaces, Space Per Unit - 1, Enclosed, Remote, Garage Door Opener
- SQ FT
- 913
- SQ FT Source
- Public Records
- Lot SQ FT
- 38,093.0
- Lot Acres
- 0.88 Acres
- Pool Info
- None
- Kitchen
- Dishwasher, Disposal, Gas Range, Microwave, Free-Standing Range, Refrigerator, Dryer, Washer, Breakfast Bar, Counter - Solid Surface, Counter - Stone, Garbage Disposal, Gas Range/Cooktop, Range/Oven Free Standing, Updated Kitchen
- Cooling
- Central Air
- Disclosures
- Nat Hazard Disclosure, Restaurant Nearby, Disclosure Package Avail, Disclosure Statement
- Entry Level
- 7
- Exterior Details
- No Yard
- Flooring
- Vinyl, Carpet, Wood
- Foundation
- Fire Place
- None
- Heating
- Forced Air
- Laundry
- Dryer, Gas Dryer Hookup, Laundry Room, Washer, Cabinets, Washer/Dryer Stacked Incl
- Main Level
- Other
- Possession
- COE
- Architectural Style
- Contemporary
- Construction Status
- Existing
- Additional Miscellaneous Features
- No Yard
- Location
- No Lot
- Roof
- Rolled/Hot Mop
- Water and Sewer
- Public
- Fee
- $777
MLS and other Information regarding properties for sale as shown in Theo have been obtained from various sources such as sellers, public records, agents and other third parties. This information may relate to the condition of the property, permitted or unpermitted uses, zoning, square footage, lot size/acreage or other matters affecting value or desirability. Unless otherwise indicated in writing, neither brokers, agents nor Theo have verified, or will verify, such information. If any such information is important to buyer in determining whether to buy, the price to pay or intended use of the property, buyer is urged to conduct their own investigation with qualified professionals, satisfy themselves with respect to that information, and to rely solely on the results of that investigation.
School data provided by GreatSchools. School service boundaries are intended to be used as reference only. To verify enrollment eligibility for a property, contact the school directly.
