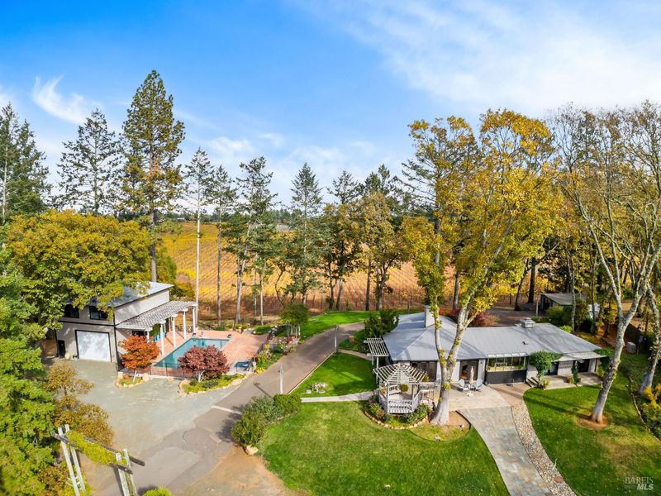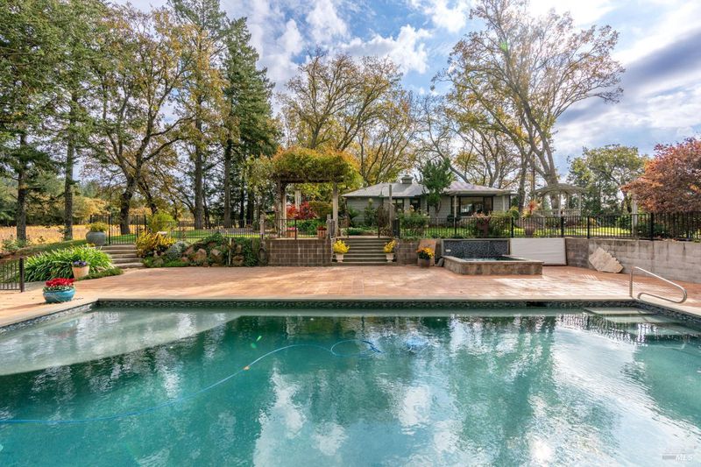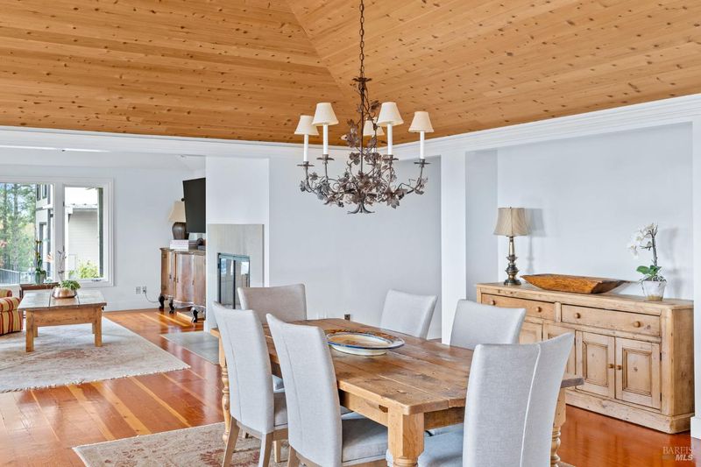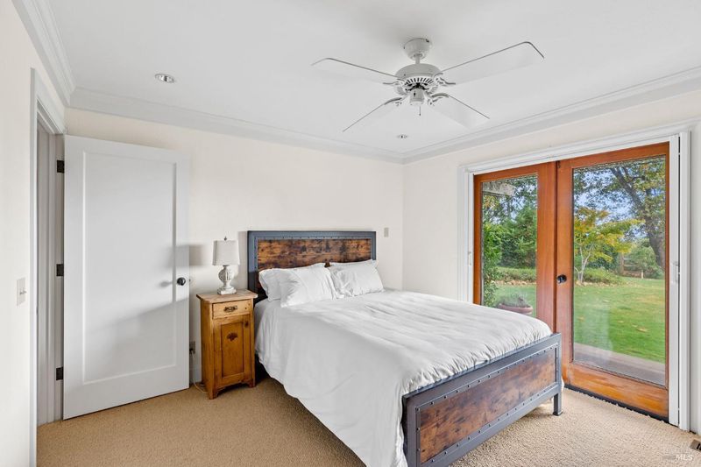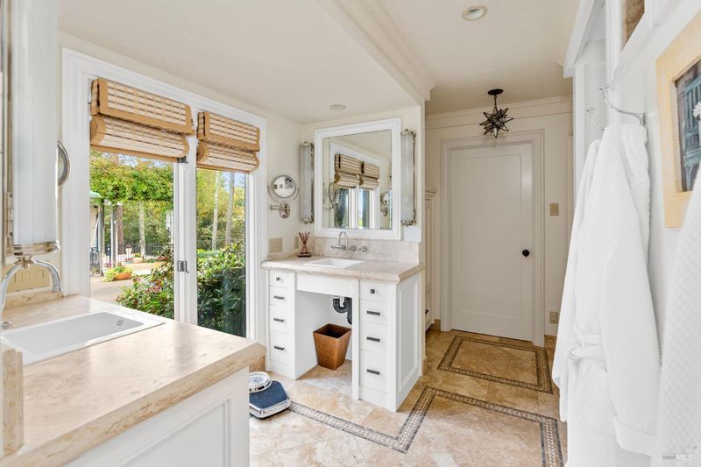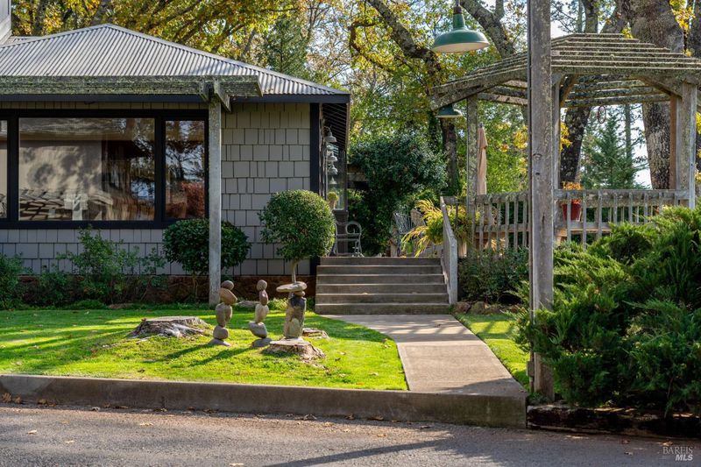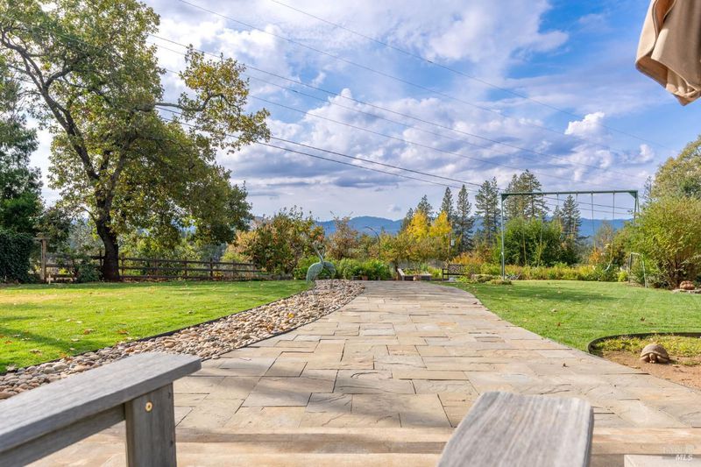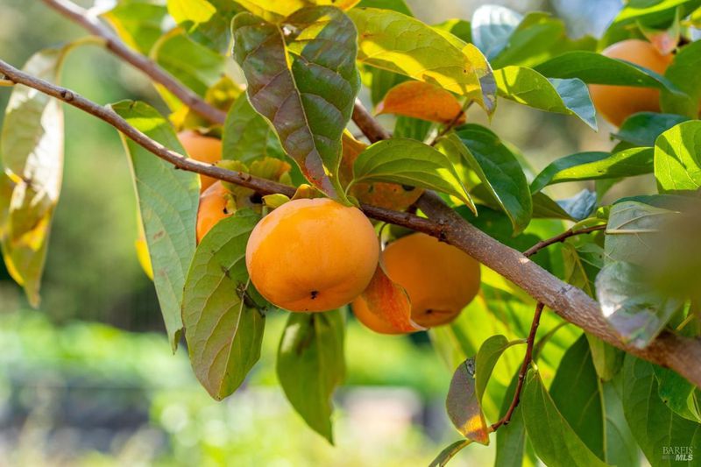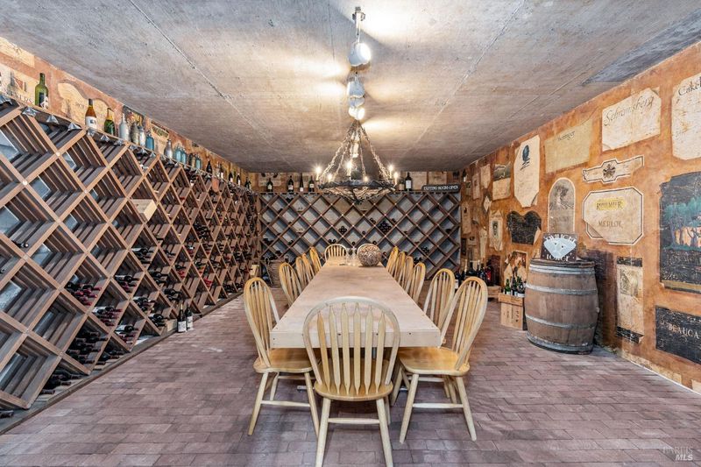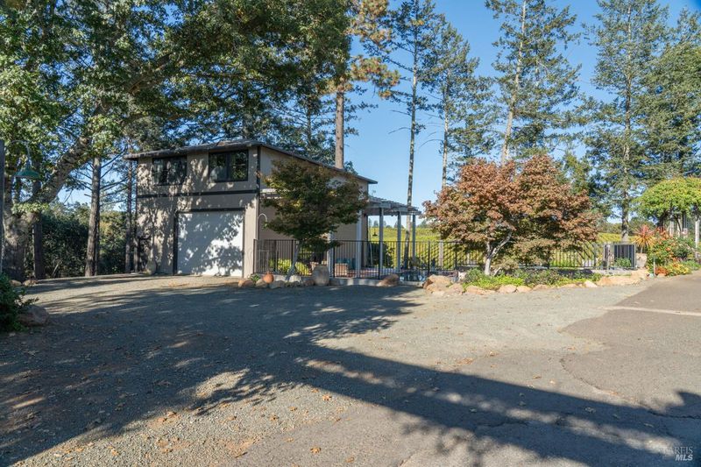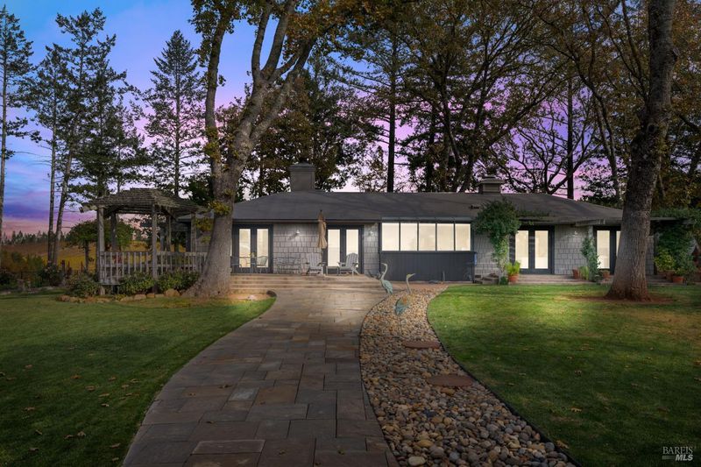
$2,700,000
4,250
SQ FT
$635
SQ/FT
315 Alta Loma Drive
@ White Cottage - Angwin
- 5 Bed
- 7 (4/3) Bath
- 4 Park
- 4,250 sqft
- Angwin
-

Nestled atop the breathtaking Howell Mountain AVA, unveils an exquisite one of a kind estate. This harmonious blend of modern comfort and timeless charm with fabulous views in almost every direction features a spacious and well-maintained estate of a Main Home, Separate Guest & Pool House plus a large one of a kind wine cellar and lounge that can seat up to 16. The pool house large glass door opens to a spacious entertaining area that looks out over the adjacent 80 acre Cade 13 Vineyards and includes a large swimming pool with a Baja deck and a separate spa with a stunning waterfall feature. The total combined property features 5 bedrooms, 4 full bathrooms and 3 half baths. The Main House features a generous open space vaulted ceiling living room with gas or wood burning fireplace. The living room is open to a formal dining area and open kitchen also with a rare Alaskan wood Cedar vaulted ceiling. The property is beautifully landscaped, all on an automatic irrigation system. The property is well-equipped and designed for both comfort and entertainment. The pool house and workshop area offer a versatile space with various amenities, including a storage loft. All these details highlight the impressive features and attention to detail designed for both comfort and entertainment.
- Days on Market
- 2 days
- Current Status
- Active
- Original Price
- $2,700,000
- List Price
- $2,700,000
- On Market Date
- Apr 3, 2025
- Property Type
- Single Family Residence
- Area
- Angwin
- Zip Code
- 94508
- MLS ID
- 325028742
- APN
- 024-262-003-000
- Year Built
- 1958
- Stories in Building
- Unavailable
- Possession
- Close Of Escrow
- Data Source
- BAREIS
- Origin MLS System
Howell Mountain Elementary School
Public K-8 Elementary
Students: 81 Distance: 0.4mi
Pacific Union College Elementary School
Private K-8 Elementary, Religious, Coed
Students: 133 Distance: 0.8mi
Pacific Union College Preparatory School
Private 9-12 Secondary, Religious, Coed
Students: 87 Distance: 0.9mi
Foothills Adventist Elementary School
Private K-8 Elementary, Religious, Coed
Students: 41 Distance: 1.9mi
New Horizons Academy II
Private 9-12 Special Education Program, All Male, Boarding, Nonprofit
Students: NA Distance: 2.0mi
St. Helena Montessori - School and Farm
Private PK-8 Montessori, Elementary, Religious, Coed
Students: 203 Distance: 3.7mi
- Bed
- 5
- Bath
- 7 (4/3)
- Double Sinks, Marble, Outside Access, Radiant Heat, Shower Stall(s), Soaking Tub, Stone, Walk-In Closet
- Parking
- 4
- Garage Facing Side, Guest Parking Available
- SQ FT
- 4,250
- SQ FT Source
- Assessor Agent-Fill
- Lot SQ FT
- 91,912.0
- Lot Acres
- 2.11 Acres
- Pool Info
- Built-In, Fenced, On Lot, Pool Sweep
- Kitchen
- Island, Marble Counter
- Cooling
- Ceiling Fan(s), Central
- Dining Room
- Dining/Family Combo, Dining/Living Combo
- Living Room
- Cathedral/Vaulted, View
- Flooring
- Carpet, Stone, Wood
- Fire Place
- Gas Starter, Wood Burning
- Heating
- Central
- Laundry
- Cabinets, Dryer Included, Inside Room, Sink, Washer Included
- Upper Level
- Bedroom(s), Dining Room, Full Bath(s), Kitchen, Living Room, Primary Bedroom, Retreat
- Main Level
- Bedroom(s), Dining Room, Full Bath(s), Kitchen, Living Room, Primary Bedroom, Partial Bath(s), Street Entrance
- Views
- Forest, Hills, Panoramic, Vineyard
- Possession
- Close Of Escrow
- Architectural Style
- Craftsman
- Fee
- $0
MLS and other Information regarding properties for sale as shown in Theo have been obtained from various sources such as sellers, public records, agents and other third parties. This information may relate to the condition of the property, permitted or unpermitted uses, zoning, square footage, lot size/acreage or other matters affecting value or desirability. Unless otherwise indicated in writing, neither brokers, agents nor Theo have verified, or will verify, such information. If any such information is important to buyer in determining whether to buy, the price to pay or intended use of the property, buyer is urged to conduct their own investigation with qualified professionals, satisfy themselves with respect to that information, and to rely solely on the results of that investigation.
School data provided by GreatSchools. School service boundaries are intended to be used as reference only. To verify enrollment eligibility for a property, contact the school directly.
