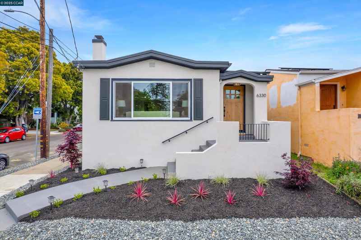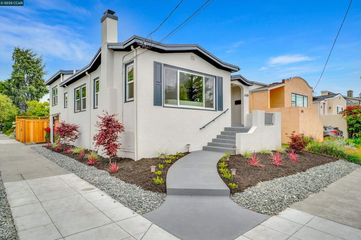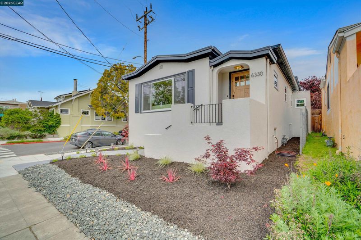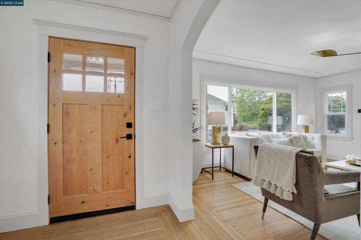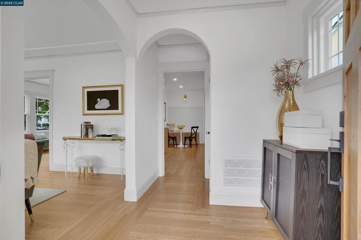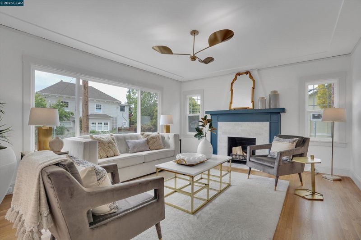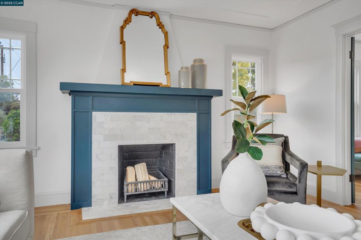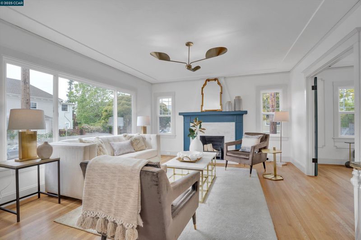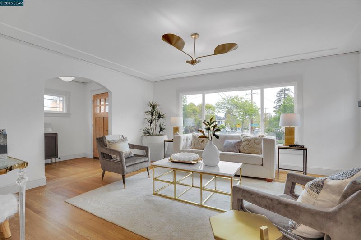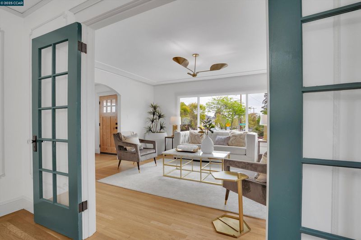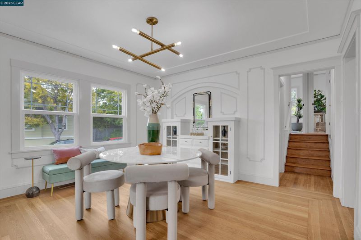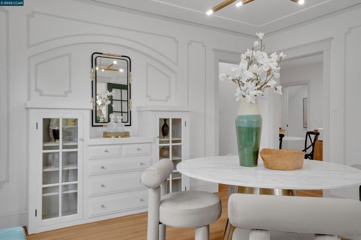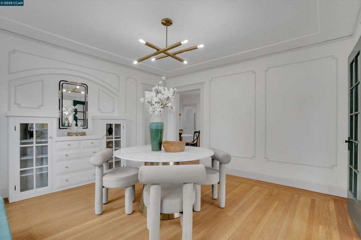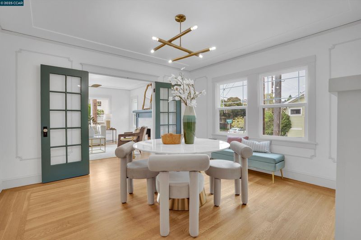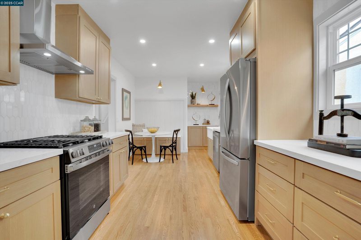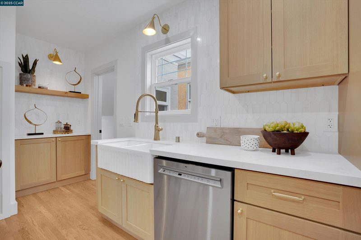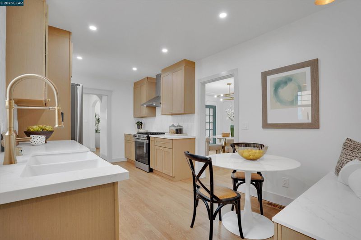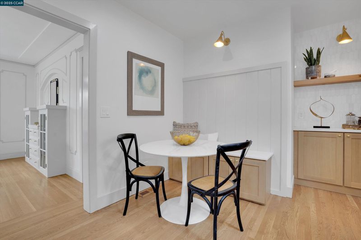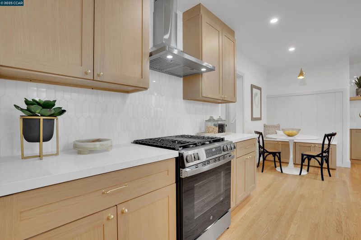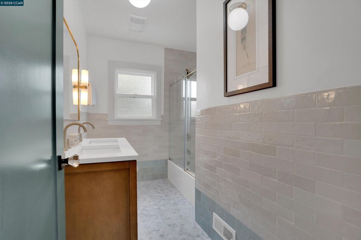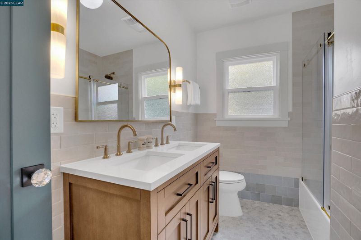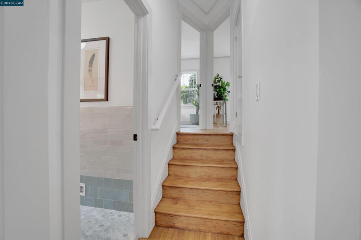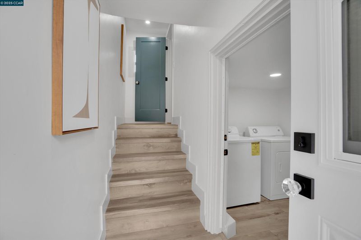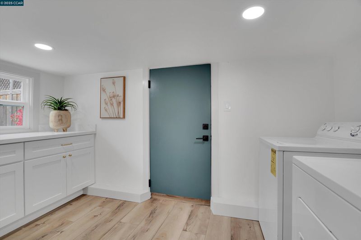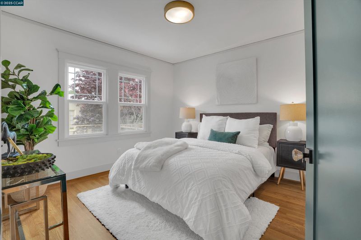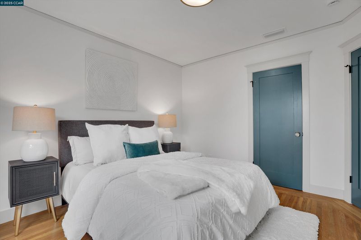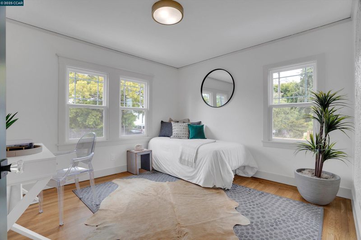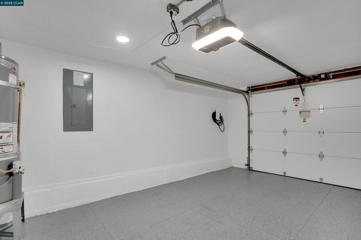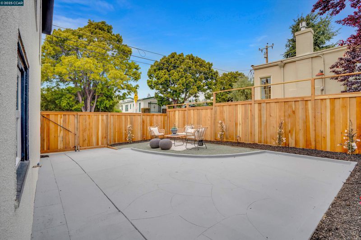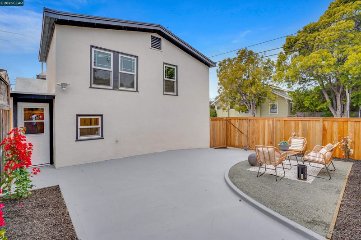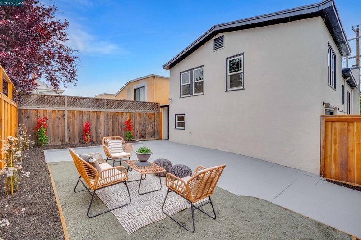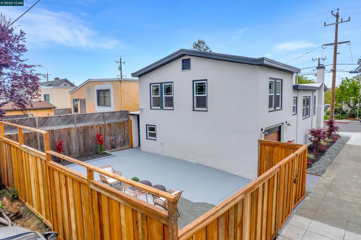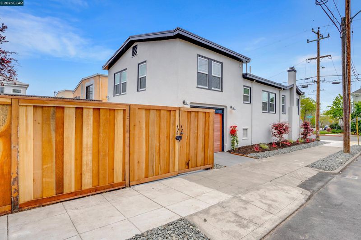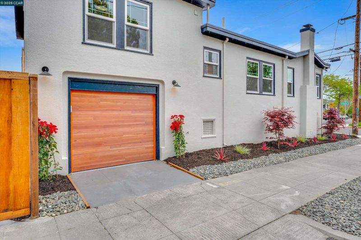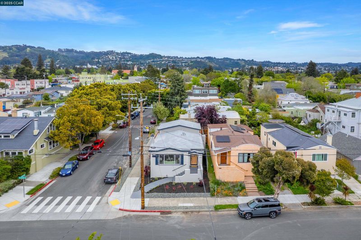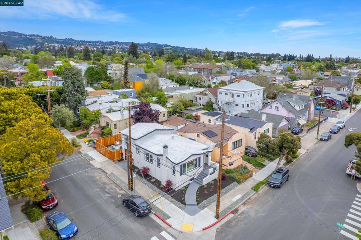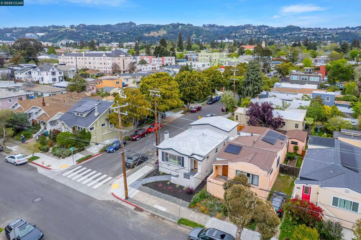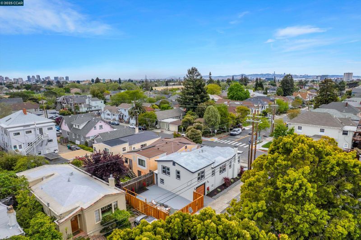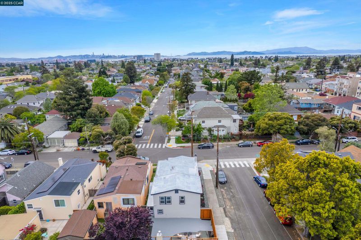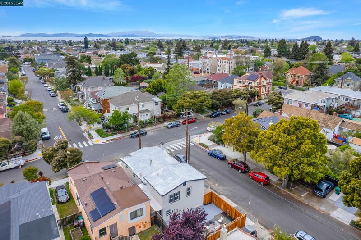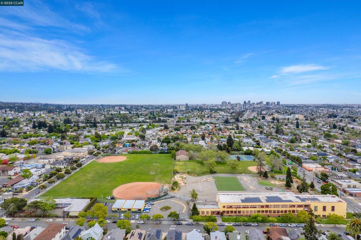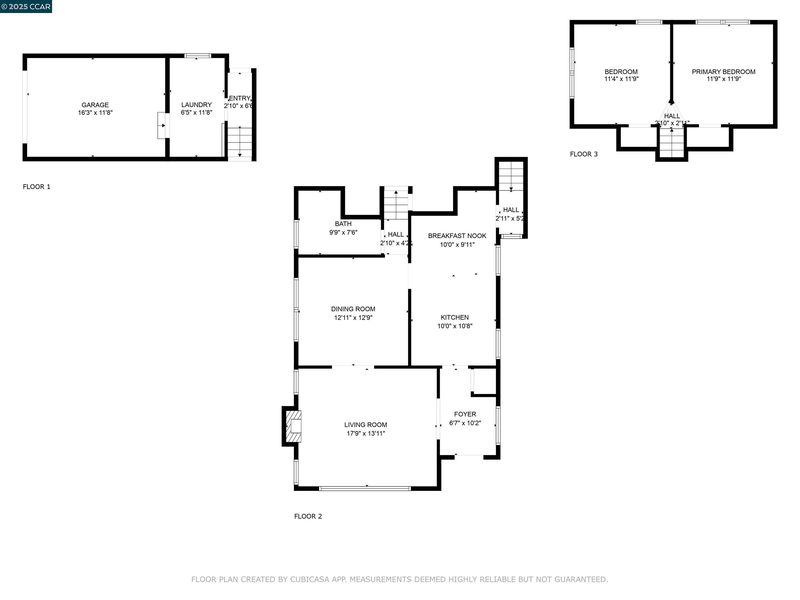
$998,000
1,100
SQ FT
$907
SQ/FT
6330 Racine St
@ North Street - North Oakland, Oakland
- 2 Bed
- 1 Bath
- 1 Park
- 1,100 sqft
- Oakland
-

-
Sat May 3, 11:00 am - 1:00 pm
Discover the perfect blend of vintage charm and modern comfort in this beautifully renovated 2BR/1BA Oakland home in the desirable Bushrod neighborhood!
-
Sun May 4, 1:00 pm - 4:00 pm
Discover the perfect blend of vintage charm and modern comfort in this beautifully renovated 2BR/1BA Oakland home in the desirable Bushrod neighborhood!
Discover the perfect blend of vintage charm & modern comfort in this beautifully renovated Oakland home! Built in 1926, this 2BR/1BA residence offers 1100 sqft of stylish living space, carefully updated while preserving its original character. Step inside to find gleaming hardwood floors, decorative panel moldings and charming built-ins seamlessly integrated with contemporary updates, including a sleek, modern kitchen w/stainless steel appliances, a spa-like bathroom & new energy-efficient windows. Nestled in North Oakland's sought-after Bushrod neighborhood, this home is surrounded by tree-lined streets and a vibrant community - just steps away from the lush greenery of Bushrod Park offering tennis courts, pickleball, basketball, baseball field & more! Enjoy the convenience of being minutes away from Martin Luther King Jr. Way, Claremont Ave, Shattuck Ave, Highway 24, and the Berkeley border, offering easy access to neighboring areas like Santa Fe, Fairview Park, Temescal, and Shafter. With its blend of classic appeal and modern amenities, this home offers the best of Oakland living. Explore the local shops and restaurants, or spend a sunny afternoon at Bushrod Park. Don't miss your chance to own a piece of Oakland history in one of its most desirable locations!
- Current Status
- New
- Original Price
- $998,000
- List Price
- $998,000
- On Market Date
- Apr 29, 2025
- Property Type
- Detached
- D/N/S
- North Oakland
- Zip Code
- 94609
- MLS ID
- 41095298
- APN
- 15137941
- Year Built
- 1926
- Stories in Building
- 2
- Possession
- COE
- Data Source
- MAXEBRDI
- Origin MLS System
- CONTRA COSTA
Sankofa Academy
Public PK-5 Elementary
Students: 189 Distance: 0.2mi
Peralta Elementary School
Public K-5 Elementary
Students: 331 Distance: 0.2mi
Escuela Bilingüe Internacional
Private PK-8 Alternative, Preschool Early Childhood Center, Elementary, Nonprofit
Students: 385 Distance: 0.3mi
American International Montessori School
Private K-6
Students: 57 Distance: 0.5mi
Shelton's Primary Education Center
Private PK-5 Elementary, Nonprofit
Students: 100 Distance: 0.5mi
Mentoring Academy
Private 8-12 Coed
Students: 24 Distance: 0.6mi
- Bed
- 2
- Bath
- 1
- Parking
- 1
- Attached, Garage Door Opener
- SQ FT
- 1,100
- SQ FT Source
- Public Records
- Lot SQ FT
- 2,635.0
- Lot Acres
- 0.06 Acres
- Pool Info
- None
- Kitchen
- Dishwasher, Disposal, Gas Range, Refrigerator, Dryer, Washer, Gas Water Heater, Breakfast Nook, Counter - Stone, Garbage Disposal, Gas Range/Cooktop, Updated Kitchen
- Cooling
- None
- Disclosures
- Nat Hazard Disclosure, Disclosure Package Avail
- Entry Level
- Exterior Details
- Back Yard, Low Maintenance
- Flooring
- Hardwood, Laminate, Tile
- Foundation
- Fire Place
- Living Room, Wood Burning
- Heating
- Forced Air, Natural Gas, Central
- Laundry
- 220 Volt Outlet, Dryer, Gas Dryer Hookup, Laundry Room, Washer
- Upper Level
- 2 Bedrooms
- Main Level
- 1 Bath, Laundry Facility, Main Entry
- Possession
- COE
- Architectural Style
- Traditional
- Non-Master Bathroom Includes
- Shower Over Tub, Solid Surface, Tile, Updated Baths, Double Sinks, Marble
- Construction Status
- Existing
- Additional Miscellaneous Features
- Back Yard, Low Maintenance
- Location
- Corner Lot
- Roof
- Bitumen
- Water and Sewer
- Public
- Fee
- Unavailable
MLS and other Information regarding properties for sale as shown in Theo have been obtained from various sources such as sellers, public records, agents and other third parties. This information may relate to the condition of the property, permitted or unpermitted uses, zoning, square footage, lot size/acreage or other matters affecting value or desirability. Unless otherwise indicated in writing, neither brokers, agents nor Theo have verified, or will verify, such information. If any such information is important to buyer in determining whether to buy, the price to pay or intended use of the property, buyer is urged to conduct their own investigation with qualified professionals, satisfy themselves with respect to that information, and to rely solely on the results of that investigation.
School data provided by GreatSchools. School service boundaries are intended to be used as reference only. To verify enrollment eligibility for a property, contact the school directly.
