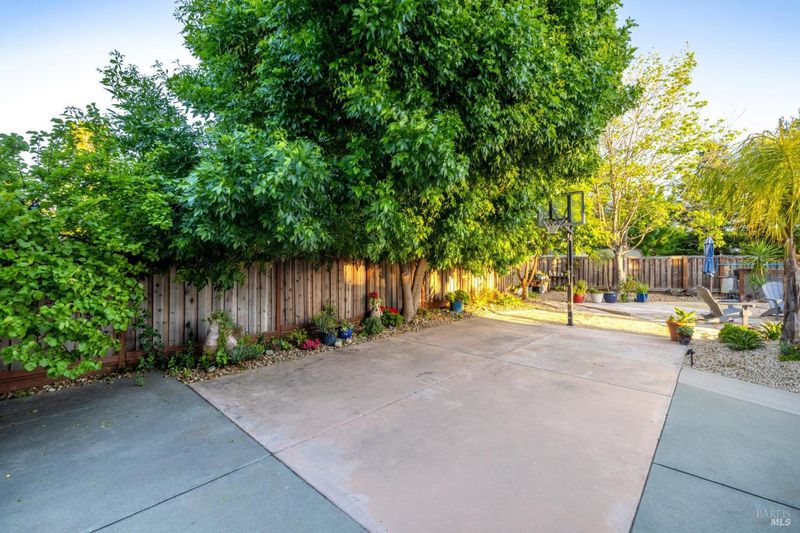
$890,000
2,854
SQ FT
$312
SQ/FT
909 Topaz Circle
@ Youngsdale - Vacaville 4, Vacaville
- 5 Bed
- 3 Bath
- 3 Park
- 2,854 sqft
- Vacaville
-

Don't miss the opportunity to make this dream home yours & experience resort-style living every day. This stunning 5 beds/3 bath home is the epitome of luxury, space, & comfort. Step onto the charming front porch to feel right at home as you enter to see a family drop zone, perfect for keeping your belongings organized. The living room's soaring ceilings create an airy ambiance, amplifying the sense of openness & elegance. Remodeled to perfection, boasting exquisite attention to detail. The spacious interior offers room for relaxation & entertainment, w/ a layout designed to accommodate modern living. The primary bedroom features a retreat, luxurious bathroom & walkin closet. The highlight of this property is its vacation-worthy backyard oasis. Step outside to the covered patio, perfect for outdoor dining in the shade, take a dip in the inviting pool on warm summer days, unwind in the bubbling hot tub, shoot some basketball hoops, or simply soak in the serenity of the meticulously landscaped surroundings. Parking is a breeze w/ ample space for multiple vehicles, ensuring convenience for you & your guests. The amount of solar panels help master energy efficiency. Close to Cannon Station Park, shopping, restaurants, schools- in the Travis Unified School District
- Days on Market
- 14 days
- Current Status
- Contingent
- Original Price
- $890,000
- List Price
- $890,000
- On Market Date
- May 2, 2024
- Contingent Date
- May 7, 2024
- Property Type
- Single Family Residence
- Area
- Vacaville 4
- Zip Code
- 95687
- MLS ID
- 324031104
- APN
- 0136-554-040
- Year Built
- 1996
- Stories in Building
- Unavailable
- Possession
- Close Of Escrow, See Remarks
- Data Source
- BAREIS
- Origin MLS System
F A I T H Christian Academy
Private 2, 4, 7, 9-12 Combined Elementary And Secondary, Religious, Coed
Students: NA Distance: 0.2mi
Cambridge Elementary School
Public K-6 Elementary, Yr Round
Students: 599 Distance: 0.6mi
Foxboro Elementary School
Public K-6 Elementary, Yr Round
Students: 697 Distance: 0.6mi
Sierra Vista K-8
Public K-8
Students: 584 Distance: 0.9mi
Ernest Kimme Charter Academy For Independent Learning
Charter K-12
Students: 193 Distance: 1.1mi
Solano County Special Education School
Public PK-12 Special Education, Yr Round
Students: 316 Distance: 1.3mi
- Bed
- 5
- Bath
- 3
- Shower Stall(s), Soaking Tub, Walk-In Closet
- Parking
- 3
- Attached
- SQ FT
- 2,854
- SQ FT Source
- Assessor Auto-Fill
- Lot SQ FT
- 12,036.0
- Lot Acres
- 0.2763 Acres
- Pool Info
- Built-In, Pool/Spa Combo
- Kitchen
- Quartz Counter, Wood Counter
- Cooling
- Ceiling Fan(s), Central
- Dining Room
- Formal Area
- Family Room
- Great Room
- Living Room
- Cathedral/Vaulted
- Flooring
- Vinyl
- Foundation
- Slab
- Fire Place
- Gas Log
- Heating
- Central
- Laundry
- Cabinets, Inside Area
- Upper Level
- Bedroom(s), Full Bath(s), Primary Bedroom, Retreat
- Main Level
- Dining Room, Family Room, Full Bath(s), Garage, Kitchen, Living Room, Street Entrance
- Possession
- Close Of Escrow, See Remarks
- Architectural Style
- Traditional
- Fee
- $0
MLS and other Information regarding properties for sale as shown in Theo have been obtained from various sources such as sellers, public records, agents and other third parties. This information may relate to the condition of the property, permitted or unpermitted uses, zoning, square footage, lot size/acreage or other matters affecting value or desirability. Unless otherwise indicated in writing, neither brokers, agents nor Theo have verified, or will verify, such information. If any such information is important to buyer in determining whether to buy, the price to pay or intended use of the property, buyer is urged to conduct their own investigation with qualified professionals, satisfy themselves with respect to that information, and to rely solely on the results of that investigation.
School data provided by GreatSchools. School service boundaries are intended to be used as reference only. To verify enrollment eligibility for a property, contact the school directly.

























































