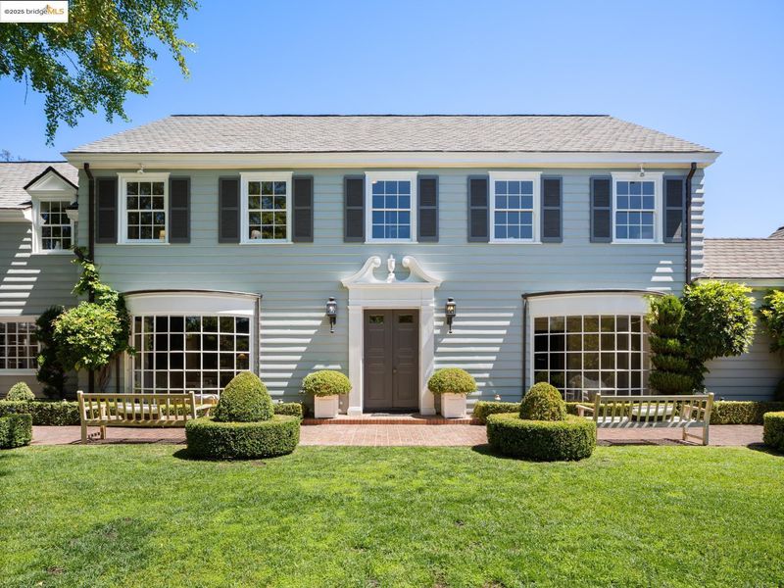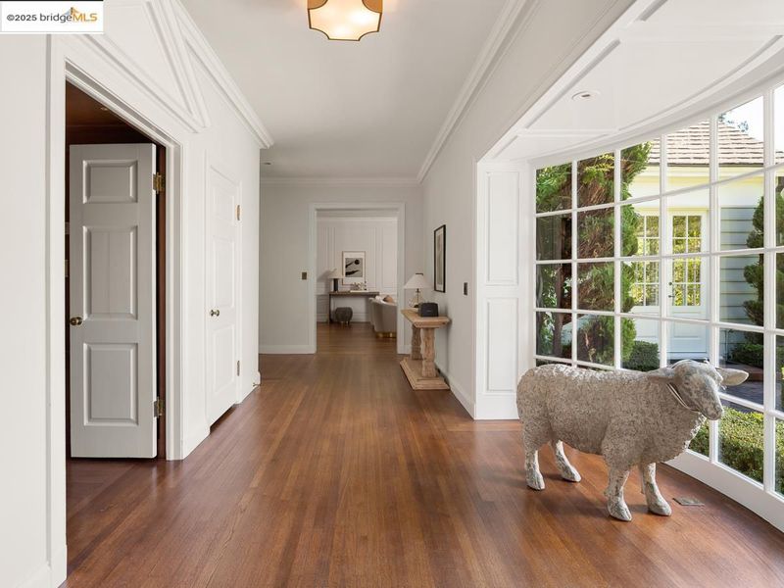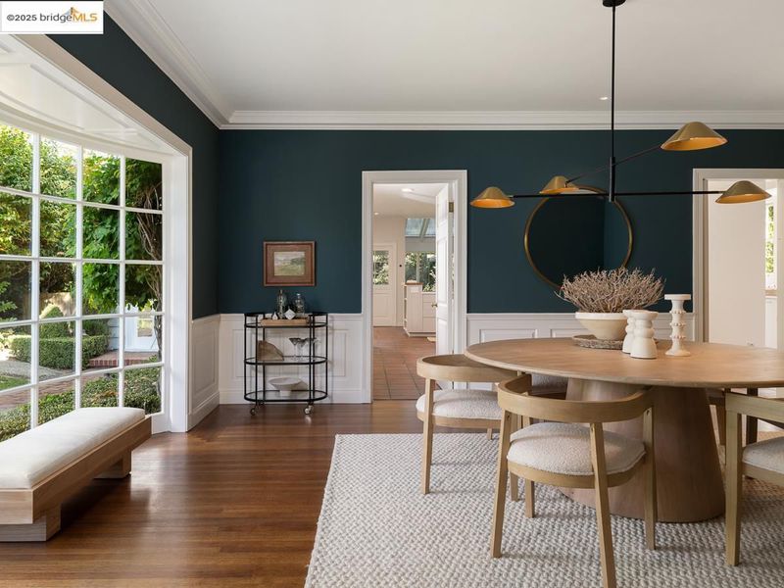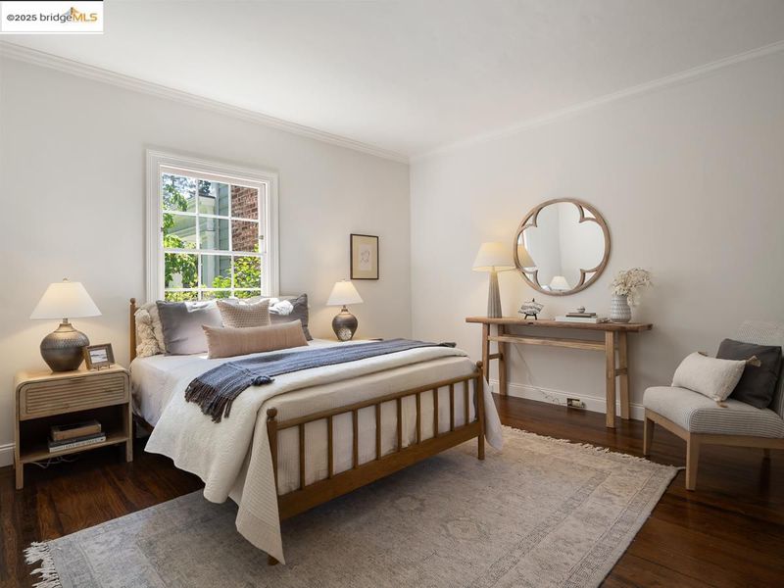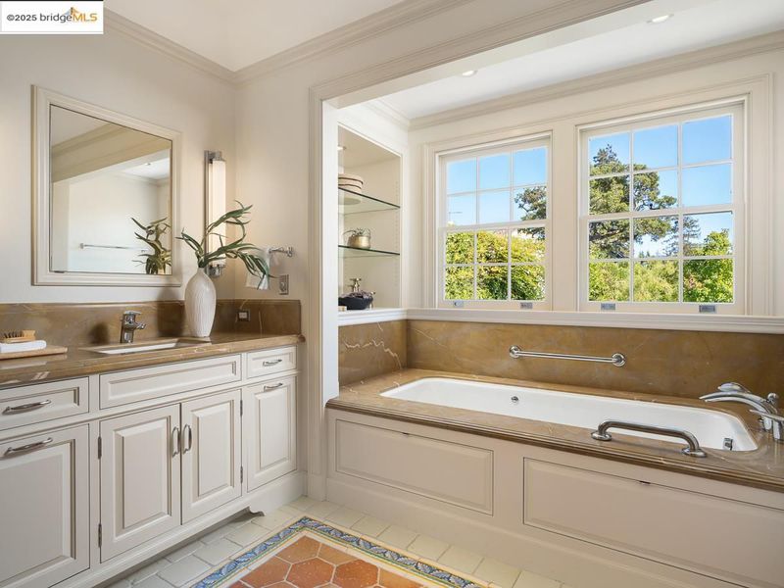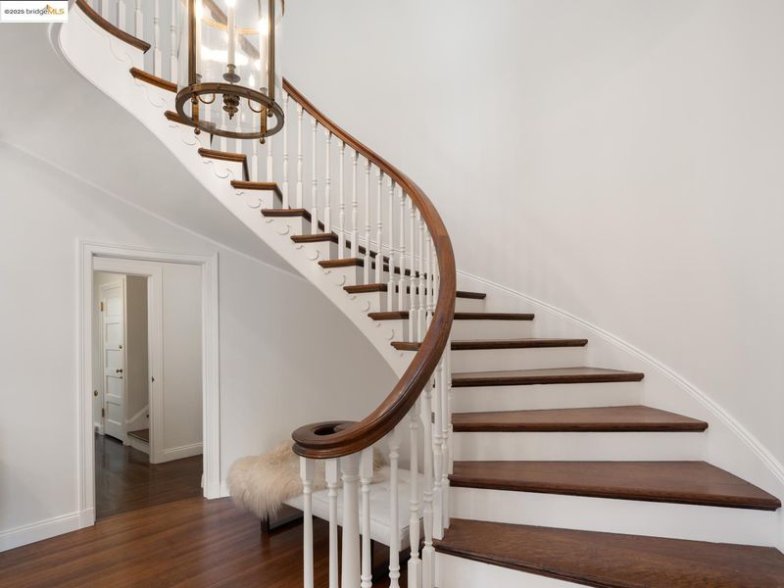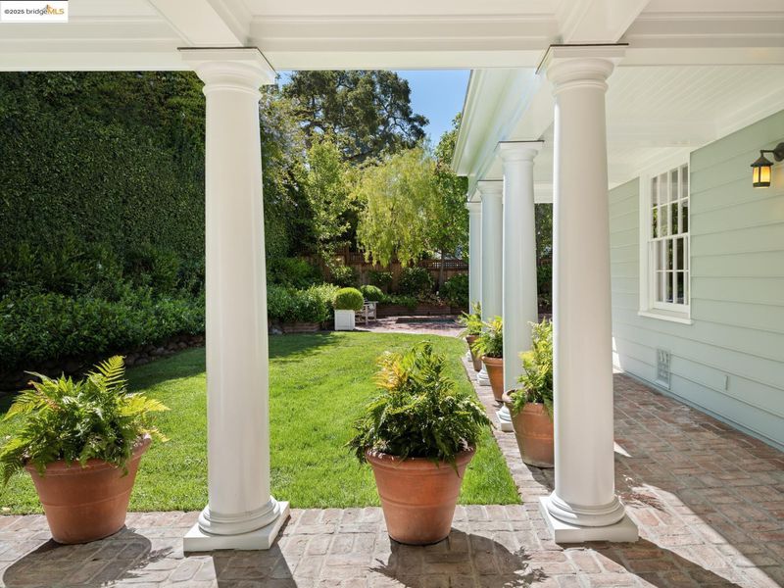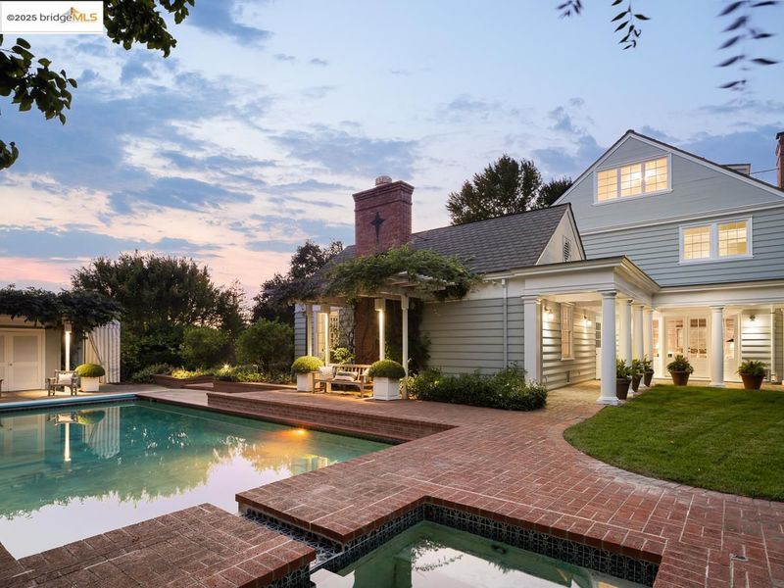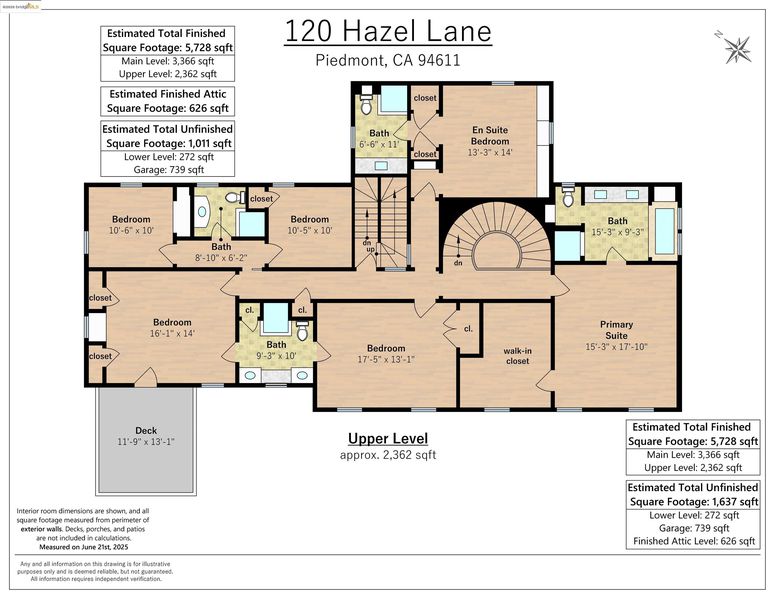
$5,500,000
5,599
SQ FT
$982
SQ/FT
120 Hazel Ln
@ Requa - Central Piedmont, Piedmont
- 7 Bed
- 5.5 (5/1) Bath
- 3 Park
- 5,599 sqft
- Piedmont
-

Privately set above the treetops on one of Piedmont’s most storied streets, 120 Hazel Lane is a rare architectural jewel, a stately Colonial estate on an extraordinary ~17,000 sq ft level parcel in the heart of town. Beyond the front gate, its timeless charm recalls the iconic Father of the Bride home. The grand façade is framed by English gardens, pebble paths, and mature landscaping leading to a sun-drenched pool, spa, and storybook cabanas—your own private park. Inside, a curved staircase, hardwood floors, and sunlit rooms flow seamlessly. A mahogany-clad study offers a moody retreat, while the living room with fireplace and oversized windows suits both quiet moments and lively gatherings. The dining room opens to a kitchen/family room with large island, abundant cabinetry, and breakfast nook. A butler’s pantry adds prep space; a main-level bedroom and full bath provide flexibility. French and Dutch doors connect indoors with lush grounds. Upstairs are six bedrooms and four-and-a-half baths, including two en-suites and a serene primary suite with walk-in closet. The third level offers 600+ sq ft of bonus space, and a detached three-car garage completes this amazing once-in-a-generation estate opportunity.
- Current Status
- New
- Original Price
- $5,500,000
- List Price
- $5,500,000
- On Market Date
- Aug 22, 2025
- Property Type
- Detached
- D/N/S
- Central Piedmont
- Zip Code
- 94611
- MLS ID
- 41109116
- APN
- 514676241
- Year Built
- 1937
- Stories in Building
- 3
- Possession
- Close Of Escrow
- Data Source
- MAXEBRDI
- Origin MLS System
- Bridge AOR
Piedmont Adult Education
Public n/a Adult Education
Students: NA Distance: 0.1mi
Piedmont High School
Public 9-12 Secondary
Students: 855 Distance: 0.1mi
Piedmont Middle School
Public 6-8 Middle
Students: 651 Distance: 0.1mi
Millennium High Alternative School
Public 9-12 Continuation
Students: 65 Distance: 0.2mi
Havens Elementary School
Public K-5 Elementary
Students: 439 Distance: 0.2mi
Wildwood Elementary School
Public K-5 Elementary
Students: 296 Distance: 0.3mi
- Bed
- 7
- Bath
- 5.5 (5/1)
- Parking
- 3
- Detached
- SQ FT
- 5,599
- SQ FT Source
- Public Records
- Lot SQ FT
- 17,500.0
- Lot Acres
- 0.4 Acres
- Pool Info
- Cabana, Gas Heat, In Ground, Pool Cover
- Kitchen
- Dishwasher, Double Oven, Gas Range, Refrigerator, Dryer, Washer, Counter - Solid Surface, Eat-in Kitchen, Disposal, Gas Range/Cooktop, Kitchen Island, Updated Kitchen
- Cooling
- Central Air
- Disclosures
- Nat Hazard Disclosure, Other - Call/See Agent
- Entry Level
- Exterior Details
- Back Yard, Front Yard, Side Yard, Sprinklers Front, Sprinklers Side
- Flooring
- Hardwood, Tile
- Foundation
- Fire Place
- Family Room, Gas Starter, Living Room, Other
- Heating
- Forced Air, Radiant
- Laundry
- Dryer, Washer, Other
- Upper Level
- 6+ Bedrooms, 4 Baths, Primary Bedrm Suite - 1
- Main Level
- 1 Bedroom, 1.5 Baths
- Views
- City Lights, San Francisco
- Possession
- Close Of Escrow
- Basement
- Crawl Space, Partial
- Architectural Style
- Traditional
- Non-Master Bathroom Includes
- Stall Shower, Tile, Updated Baths, Jack & Jill, Marble, Stone, Window
- Construction Status
- Existing
- Additional Miscellaneous Features
- Back Yard, Front Yard, Side Yard, Sprinklers Front, Sprinklers Side
- Location
- Premium Lot, Sprinklers In Rear
- Roof
- Composition Shingles
- Water and Sewer
- Public
- Fee
- Unavailable
MLS and other Information regarding properties for sale as shown in Theo have been obtained from various sources such as sellers, public records, agents and other third parties. This information may relate to the condition of the property, permitted or unpermitted uses, zoning, square footage, lot size/acreage or other matters affecting value or desirability. Unless otherwise indicated in writing, neither brokers, agents nor Theo have verified, or will verify, such information. If any such information is important to buyer in determining whether to buy, the price to pay or intended use of the property, buyer is urged to conduct their own investigation with qualified professionals, satisfy themselves with respect to that information, and to rely solely on the results of that investigation.
School data provided by GreatSchools. School service boundaries are intended to be used as reference only. To verify enrollment eligibility for a property, contact the school directly.
