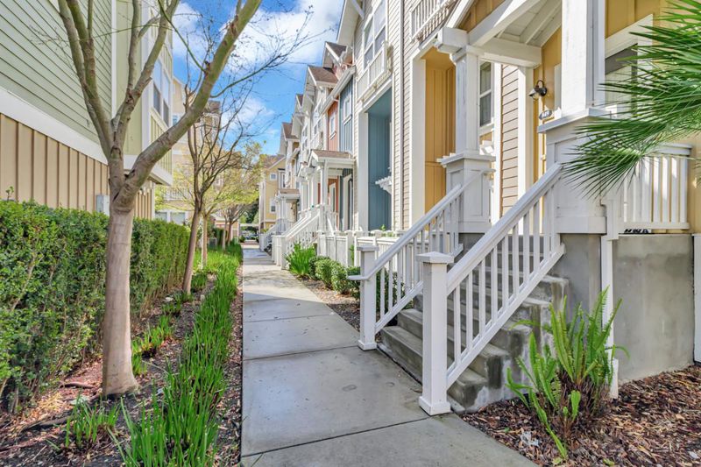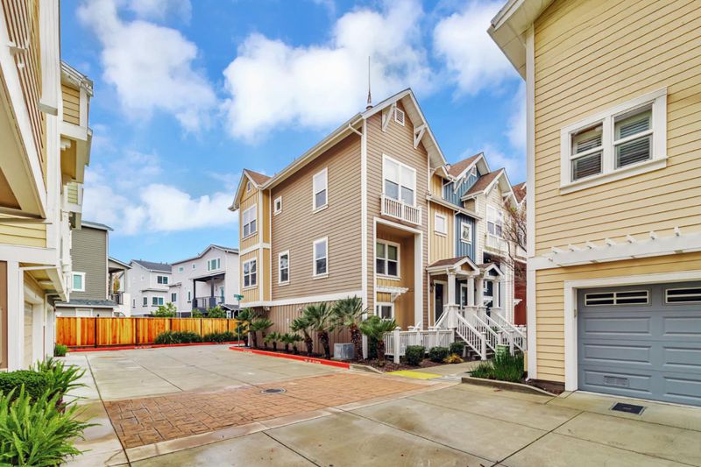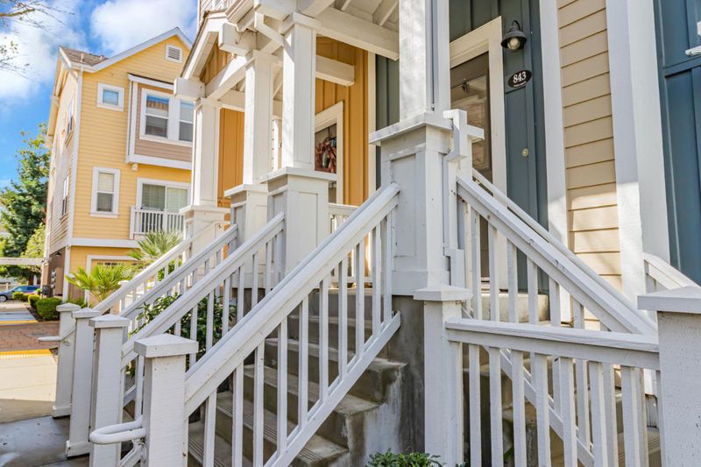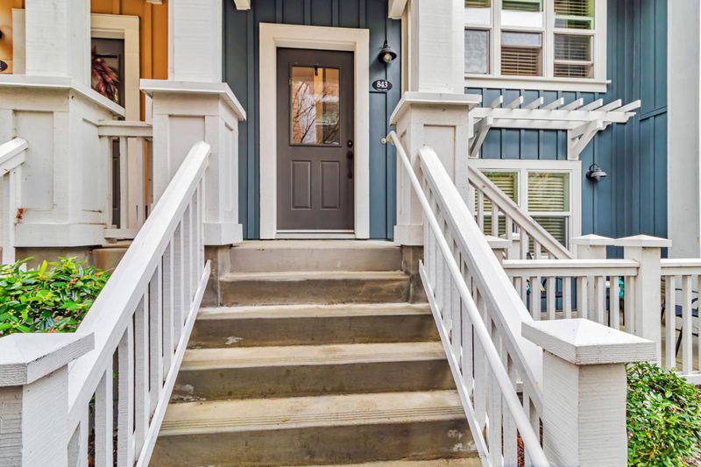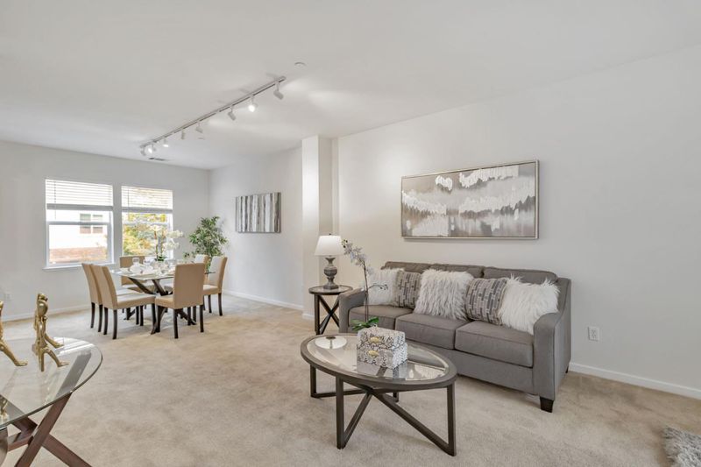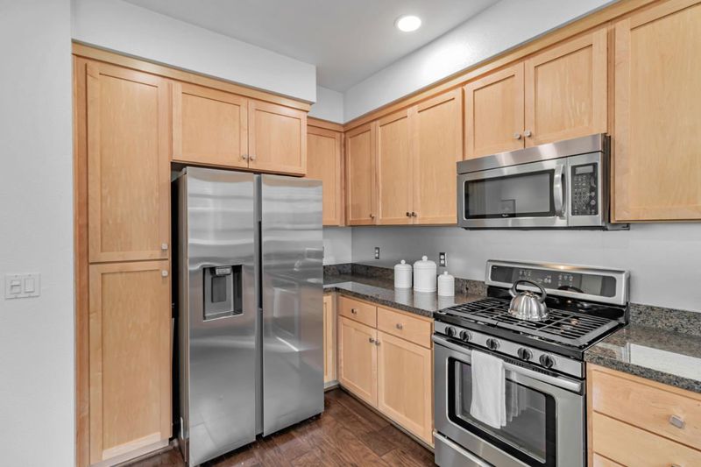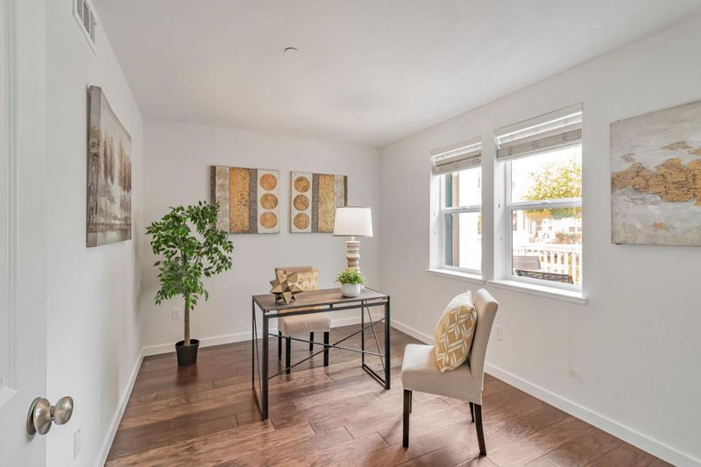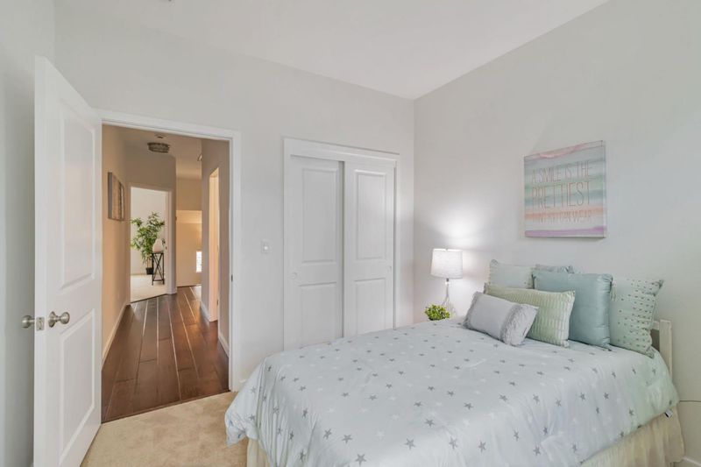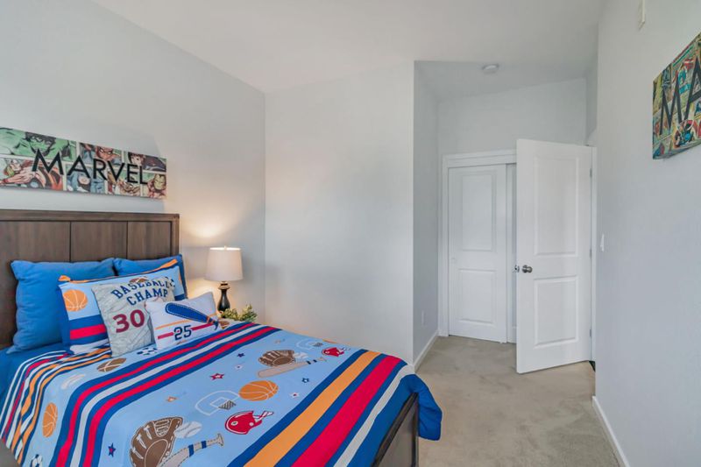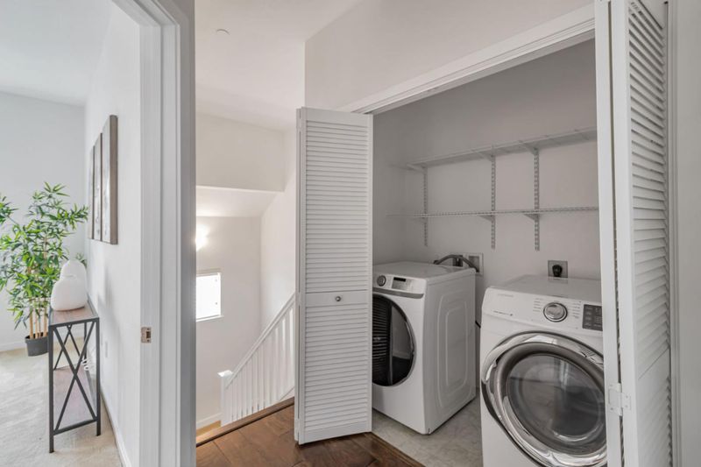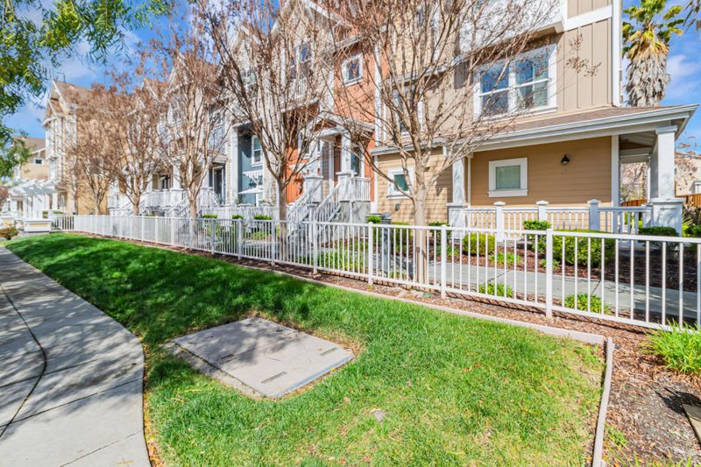
$1,668,000
1,713
SQ FT
$974
SQ/FT
843 Avery Drive
@ Newbury Dr - 204 - Rengstorff, Mountain View
- 3 Bed
- 3 (2/1) Bath
- 2 Park
- 1,713 sqft
- MOUNTAIN VIEW
-

-
Sat Mar 29, 1:30 pm - 4:30 pm
Beautiful and Luxurious home with extra bonus room, ample natural light, serene and peaceful setting, great location near park, easy access to highways. Don't miss out!
-
Sun Mar 30, 1:30 pm - 4:30 pm
Beautiful and Luxurious home with extra bonus room, ample natural light, serene and peaceful setting, great location near park, easy access to highways. Don't miss out!
This luxurious, modern home offers stylish living with 3 bedrooms, 2.5 bathrooms, and an additional bonus room perfect for an office, den, gym, or even the 4th bedroom. The gourmet kitchen features granite countertops and stainless steel appliances. In-unit laundry is conveniently located on the upper floor. The primary suite bathroom features double sink with brand new faucets. The home also includes an attached two-car garage with extra storage and central AC. The interior has been freshly painted, and the garage features new epoxy coating. The HOA maintains beautiful landscaping and pedestrian-friendly pathways throughout. Located within the highly regarded Los Altos High School district, it's just steps from Sierra Vista Park, which offers a playground and lush green lawns. Enjoy easy access to the Stevens Creek Trail, and the home is within a short distance to Google, just 2 minutes from Highways 85 and 101, and close to Caltrain and Downtown Mountain View.
- Days on Market
- 9 days
- Current Status
- Active
- Original Price
- $1,668,000
- List Price
- $1,668,000
- On Market Date
- Mar 19, 2025
- Property Type
- Townhouse
- Area
- 204 - Rengstorff
- Zip Code
- 94043
- MLS ID
- ML81998222
- APN
- 153-44-113
- Year Built
- 2010
- Stories in Building
- 3
- Possession
- Unavailable
- Data Source
- MLSL
- Origin MLS System
- MLSListings, Inc.
Crittenden Middle School
Public 6-8 Middle, Coed
Students: 707 Distance: 0.3mi
Palo Alto Preparatory School
Private 8-12 Secondary, Coed
Students: 60 Distance: 0.5mi
Independent Study Program School
Public K-8
Students: 7 Distance: 0.7mi
Theuerkauf Elementary School
Public K-5 Elementary
Students: 355 Distance: 0.7mi
Monta Loma Elementary School
Public K-5 Elementary, Coed
Students: 425 Distance: 0.8mi
Stevenson Elementary School
Public K-5
Students: 427 Distance: 0.9mi
- Bed
- 3
- Bath
- 3 (2/1)
- Parking
- 2
- Attached Garage
- SQ FT
- 1,713
- SQ FT Source
- Unavailable
- Lot SQ FT
- 1,861.0
- Lot Acres
- 0.042723 Acres
- Cooling
- Central AC
- Dining Room
- Dining Area in Family Room
- Disclosures
- NHDS Report
- Family Room
- Kitchen / Family Room Combo
- Foundation
- Concrete Slab
- Heating
- Central Forced Air - Gas
- * Fee
- $348
- Name
- Community Management
- *Fee includes
- Insurance - Common Area, Landscaping / Gardening, and Roof
MLS and other Information regarding properties for sale as shown in Theo have been obtained from various sources such as sellers, public records, agents and other third parties. This information may relate to the condition of the property, permitted or unpermitted uses, zoning, square footage, lot size/acreage or other matters affecting value or desirability. Unless otherwise indicated in writing, neither brokers, agents nor Theo have verified, or will verify, such information. If any such information is important to buyer in determining whether to buy, the price to pay or intended use of the property, buyer is urged to conduct their own investigation with qualified professionals, satisfy themselves with respect to that information, and to rely solely on the results of that investigation.
School data provided by GreatSchools. School service boundaries are intended to be used as reference only. To verify enrollment eligibility for a property, contact the school directly.
