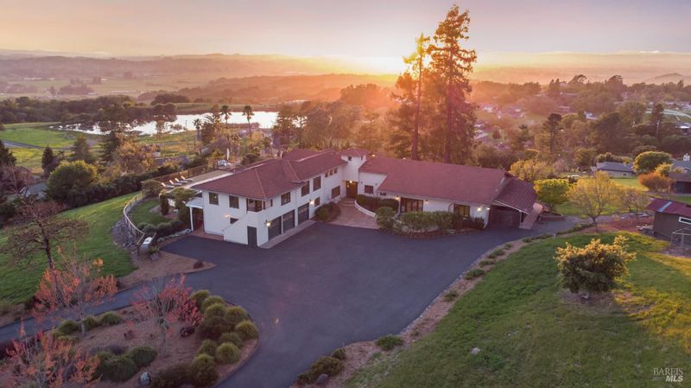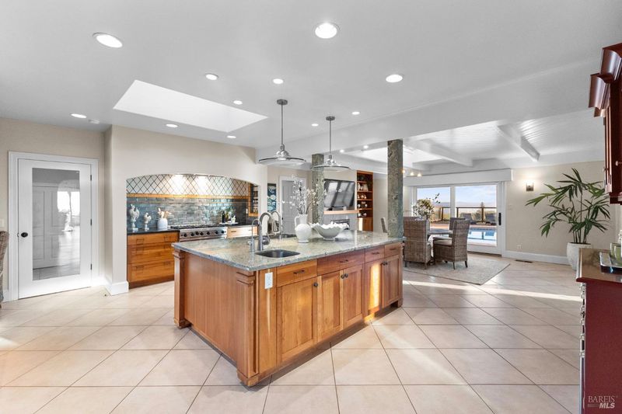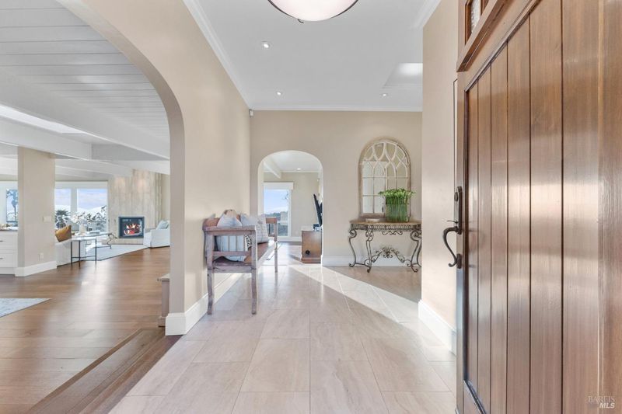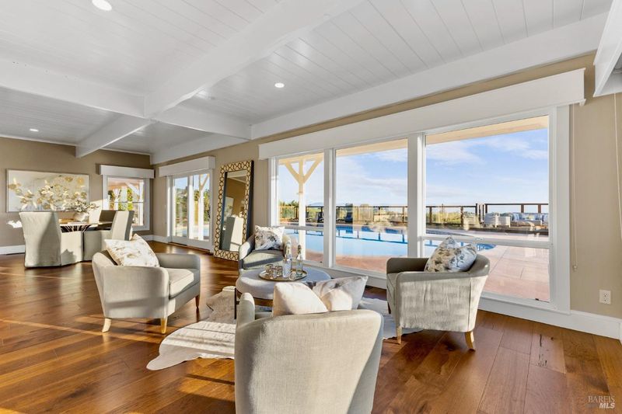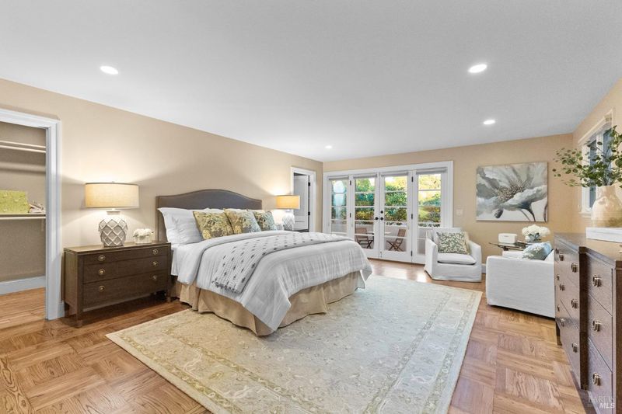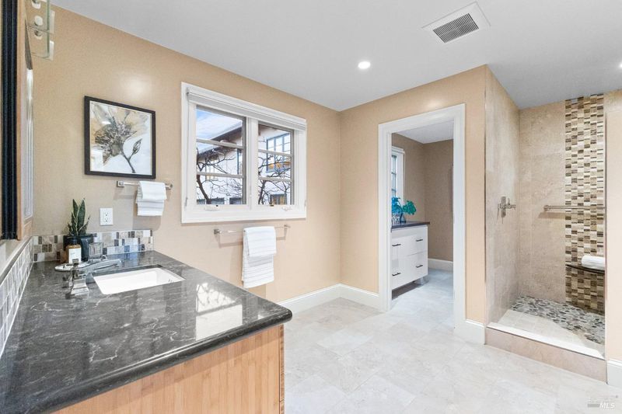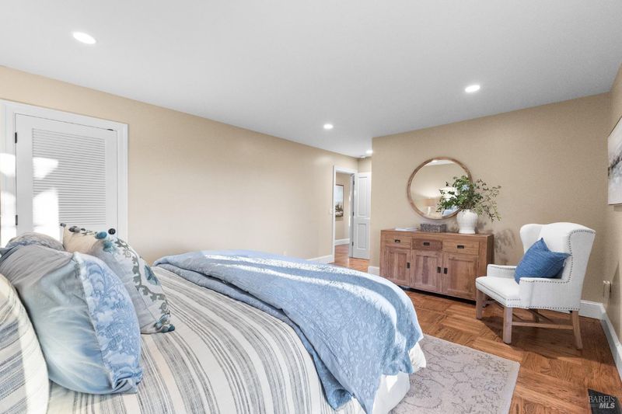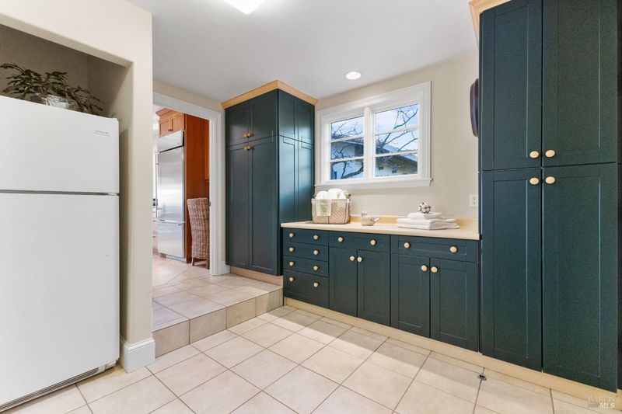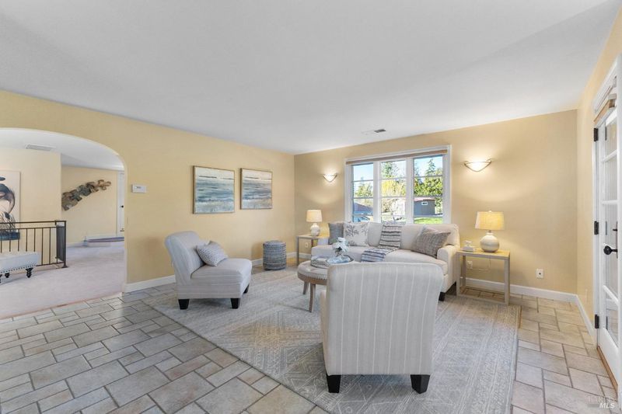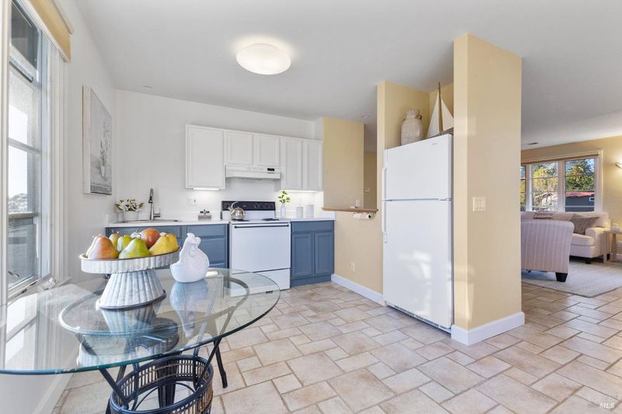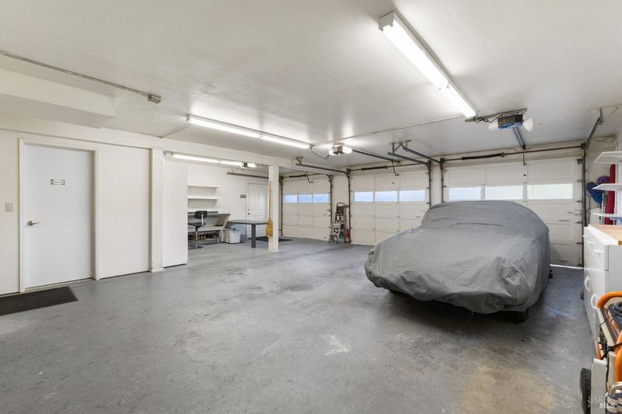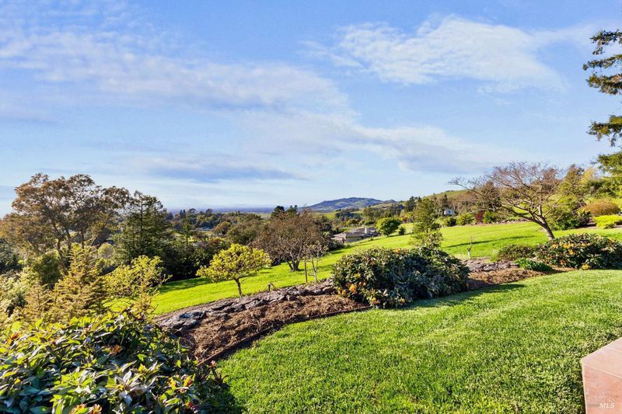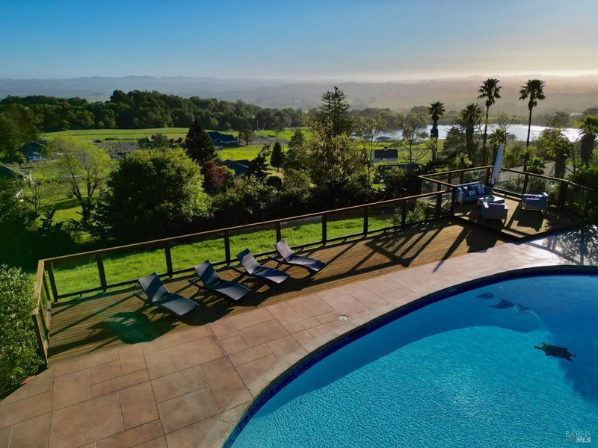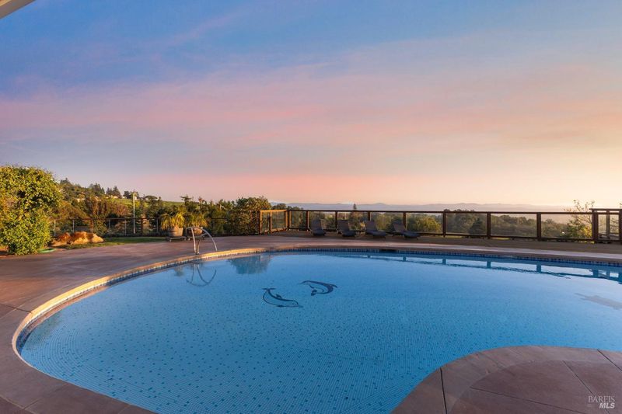
$3,150,000
5,000
SQ FT
$630
SQ/FT
4680 Acacia Lane
@ Acacia Way - Petaluma East, Penngrove
- 5 Bed
- 5 (4/1) Bath
- 15 Park
- 5,000 sqft
- Penngrove
-

Prepare to be captivated by awe-inspiring panoramic views from this truly unique Sonoma County Estate! Nestled in the vineyard-covered foothills of Sonoma Mountain, this Mediterranean-inspired home offers a blend of stunning natural beauty and luxurious living synonymous with the Wine Country lifestyle. Stepping inside, you are greeted by timeless finishes and floor-to-ceiling windows, seamlessly connecting the interior with the natural beauty beyond. The main living area is single level, boasting a chef's kitchen, luxurious primary suite, elegant ensuite bedroom, spacious third bedroom, and an extraordinary great room with living, dining, entertaining and media spaces. Upstairs, the two bedrooms, full bathroom, kitchenette and family room are all served by both exterior and interior access. The climate-controlled wine room, workshop, outbuildings, 3-car garage and RV parking, leave nothing to be desired! Ideally located, this property is the perfect retreat for those who value privacy, luxury and convenience. Immerse yourself in serene sunrises, watching light move across the valley floor, unwind to breathtaking sunsets from the sanctuary of your home or the expansive solar heated in-ground pool. This haven will enchant and inspire, leaving you spellbound by it's endless beauty!
- Days on Market
- 2 days
- Current Status
- Active
- Original Price
- $3,150,000
- List Price
- $3,150,000
- On Market Date
- Mar 31, 2025
- Property Type
- Single Family Residence
- Area
- Petaluma East
- Zip Code
- 94951
- MLS ID
- 325022682
- APN
- 047-351-037-000
- Year Built
- 1971
- Stories in Building
- Unavailable
- Possession
- Close Of Escrow
- Data Source
- BAREIS
- Origin MLS System
Happy Day Presbyterian
Private PK-1 Preschool Early Childhood Center, Elementary, Religious, Nonprofit
Students: NA Distance: 0.8mi
Technology High School
Public 9-12 Alternative
Students: 326 Distance: 2.7mi
Penngrove Elementary School
Charter K-6 Elementary, Yr Round
Students: 400 Distance: 2.8mi
Credo High School
Charter 9-12
Students: 400 Distance: 3.1mi
Monte Vista Elementary School
Public K-5 Elementary
Students: 483 Distance: 3.1mi
Rancho Cotate High School
Public 9-12 Secondary
Students: 1505 Distance: 3.5mi
- Bed
- 5
- Bath
- 5 (4/1)
- Double Sinks, Radiant Heat, Tile, Window
- Parking
- 15
- Attached, Covered, RV Access, RV Possible, See Remarks
- SQ FT
- 5,000
- SQ FT Source
- Owner
- Lot SQ FT
- 193,406.0
- Lot Acres
- 4.44 Acres
- Pool Info
- Built-In, Pool Sweep, Solar Heat
- Kitchen
- Breakfast Area, Granite Counter, Island w/Sink, Skylight(s)
- Cooling
- Central, MultiZone
- Dining Room
- Dining/Living Combo, Formal Area
- Living Room
- Great Room, Open Beam Ceiling, Skylight(s), View
- Flooring
- Tile, Wood
- Foundation
- Concrete Perimeter
- Fire Place
- Gas Piped, Kitchen, Living Room
- Heating
- Central, MultiZone
- Laundry
- Inside Room
- Upper Level
- Bedroom(s), Full Bath(s), Kitchen, Living Room
- Main Level
- Bedroom(s), Dining Room, Full Bath(s), Garage, Kitchen, Living Room, Primary Bedroom
- Views
- City, City Lights, Hills, Lake, Mountains, Panoramic, Valley
- Possession
- Close Of Escrow
- Architectural Style
- Mediterranean
- * Fee
- $570
- Name
- College Park Road Board
- Phone
- (707) 318-2127
- *Fee includes
- Road
MLS and other Information regarding properties for sale as shown in Theo have been obtained from various sources such as sellers, public records, agents and other third parties. This information may relate to the condition of the property, permitted or unpermitted uses, zoning, square footage, lot size/acreage or other matters affecting value or desirability. Unless otherwise indicated in writing, neither brokers, agents nor Theo have verified, or will verify, such information. If any such information is important to buyer in determining whether to buy, the price to pay or intended use of the property, buyer is urged to conduct their own investigation with qualified professionals, satisfy themselves with respect to that information, and to rely solely on the results of that investigation.
School data provided by GreatSchools. School service boundaries are intended to be used as reference only. To verify enrollment eligibility for a property, contact the school directly.
