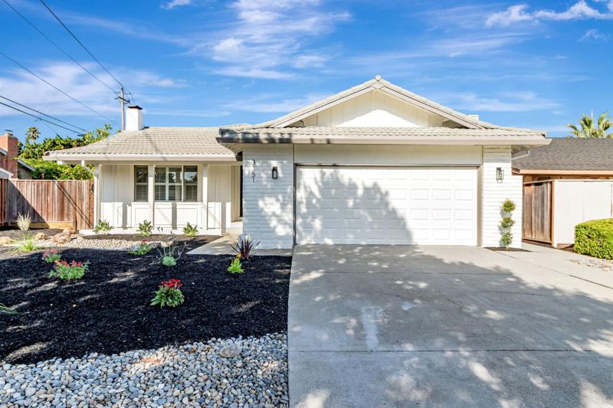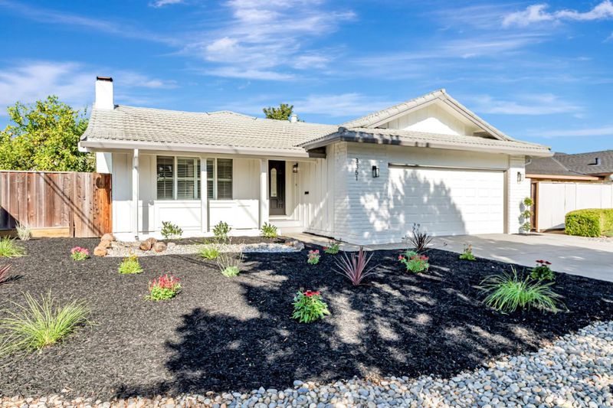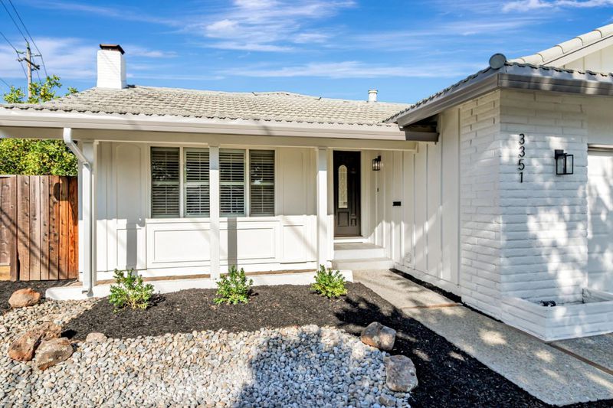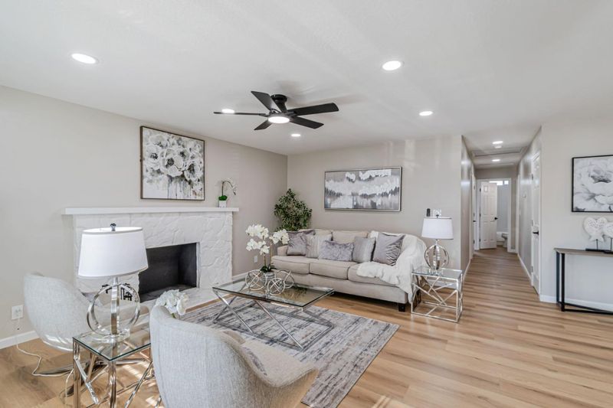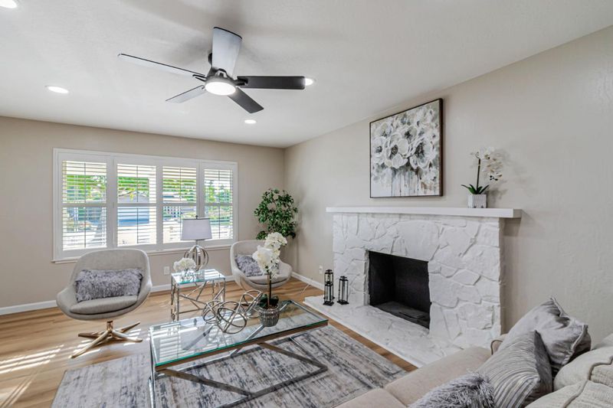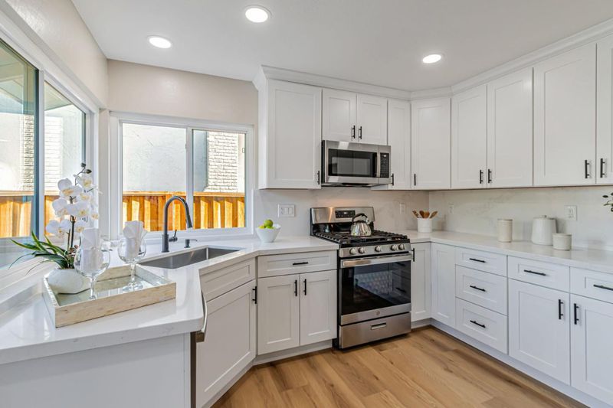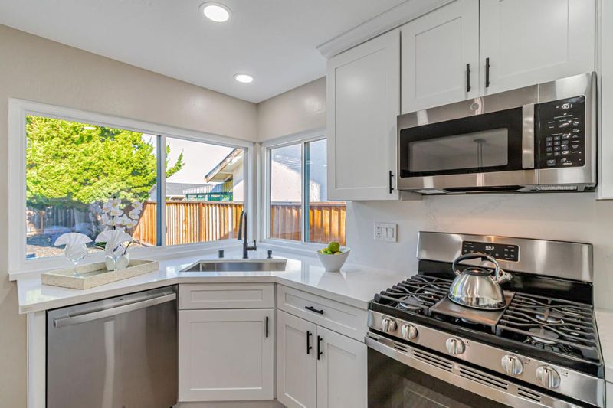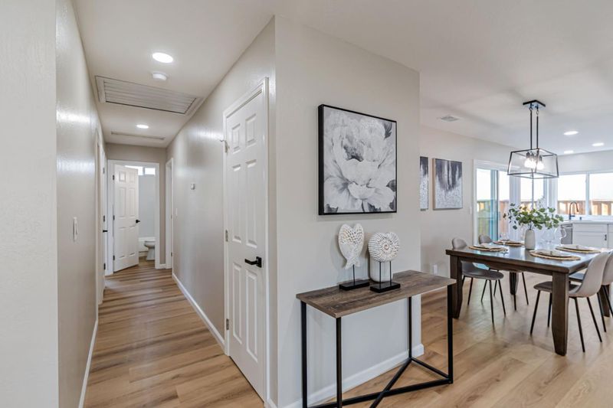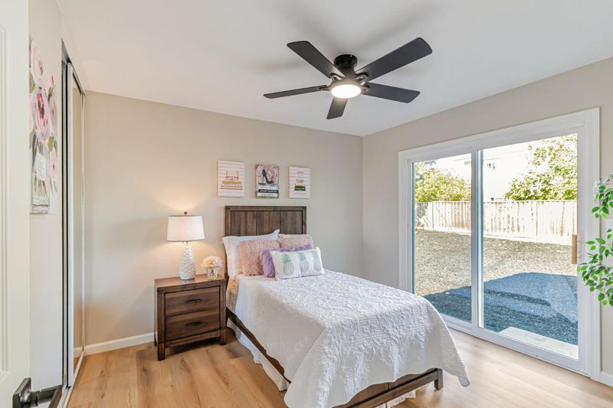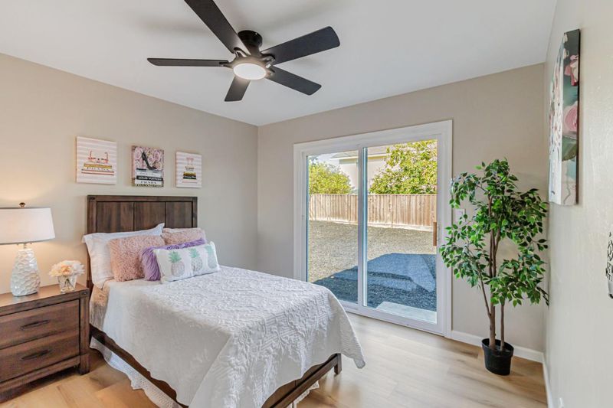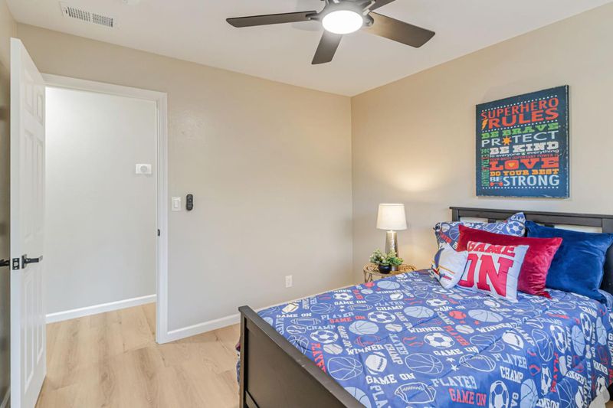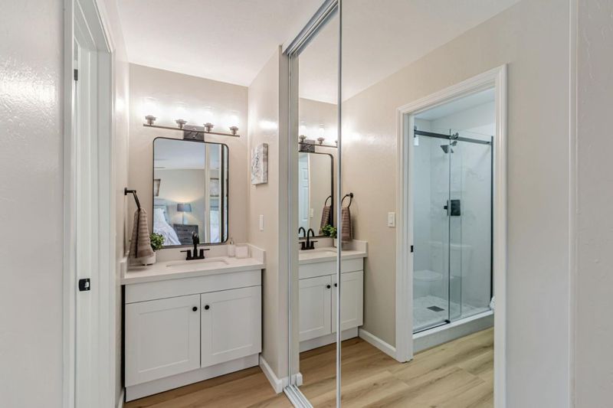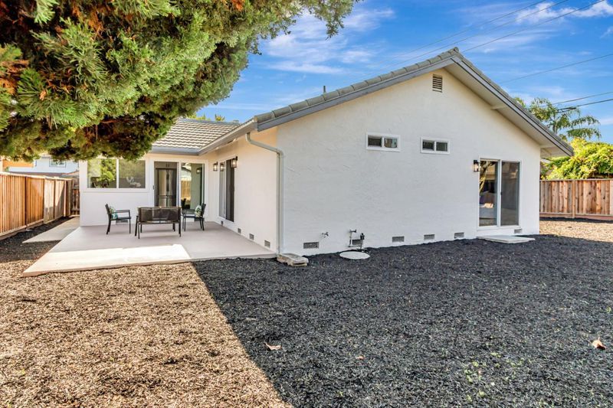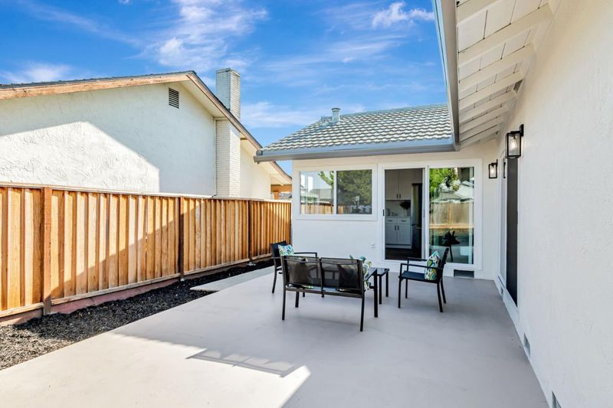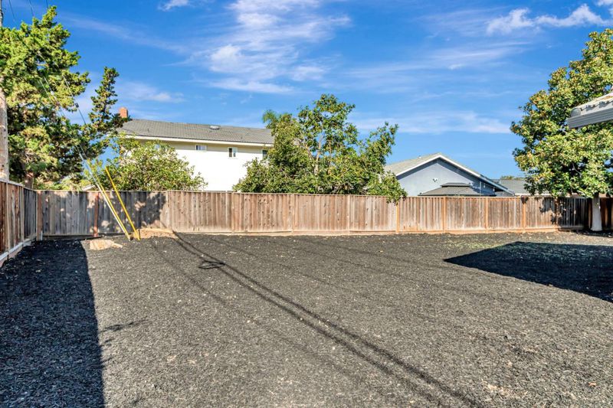
$1,629,000
1,265
SQ FT
$1,288
SQ/FT
3351 Gardendale Drive
@ Hillsdale - 14 - Cambrian, San Jose
- 3 Bed
- 2 Bath
- 2 Park
- 1,265 sqft
- SAN JOSE
-

Welcome Home! Nestled in the desirable Valley View Reed neighborhood, this beautifully updated 3-bedroom, 2-bathroom residence perfectly balances modern style and everyday comfort. Step inside to an open, light-filled floor plan where the kitchen, dining, and living areas flow seamlessly, ideal for entertaining or relaxing. The chef-inspired kitchen showcases quartz countertops, soft-close cabinetry, stainless steel appliances, and a sleek modern design. Throughout the home, you'll find new luxury vinyl plank flooring, recessed lighting, and upgraded interior doors with stylish hardware. Both bathrooms have been tastefully remodeled with contemporary vanities, fixtures, and finishes, while fresh interior and exterior paint, all-new lighting, and ceiling fans make this home truly move-in ready. Outdoors, enjoy a spacious patio and beautifully landscaped, drought-tolerant yard on a spacious 7,600 sq. ft. lot, with plenty of room to add a swimming pool or ADU. Conveniently located near Paul Moore Park, Hacienda Science Magnet Elementary, shopping, dining, Willow Glen, Almaden Ranch, and major commute routes, this home offers the perfect blend of comfort and convenience. Modern, stylish, and full of possibilities, this home has it all! Don't miss your chance to make it yours!
- Days on Market
- 6 days
- Current Status
- Active
- Original Price
- $1,629,000
- List Price
- $1,629,000
- On Market Date
- Sep 3, 2025
- Property Type
- Single Family Home
- Area
- 14 - Cambrian
- Zip Code
- 95118
- MLS ID
- ML82019255
- APN
- 451-09-019
- Year Built
- 1968
- Stories in Building
- 1
- Possession
- COE
- Data Source
- MLSL
- Origin MLS System
- MLSListings, Inc.
Hacienda Science/Environmental Magnet School
Public K-5 Elementary
Students: 706 Distance: 0.2mi
Calvary Christian Academy
Private K-8
Students: 98 Distance: 0.2mi
Calvary Christian Academy
Private PK-8 Elementary, Religious, Nonprofit
Students: 137 Distance: 0.2mi
One World Montessori School
Private K-8
Students: 22 Distance: 0.4mi
Kindercare Learning Center
Private K Coed
Students: 12 Distance: 0.5mi
Cambrian Academy
Private 6-12 Coed
Students: 100 Distance: 0.6mi
- Bed
- 3
- Bath
- 2
- Primary - Stall Shower(s), Shower over Tub - 1
- Parking
- 2
- Attached Garage
- SQ FT
- 1,265
- SQ FT Source
- Unavailable
- Lot SQ FT
- 7,600.0
- Lot Acres
- 0.174472 Acres
- Kitchen
- Countertop - Quartz, Dishwasher, Garbage Disposal, Microwave, Oven Range - Gas, Pantry, Refrigerator
- Cooling
- Ceiling Fan, Whole House / Attic Fan
- Dining Room
- Dining Area, No Formal Dining Room
- Disclosures
- Natural Hazard Disclosure
- Family Room
- No Family Room
- Flooring
- Laminate
- Foundation
- Concrete Perimeter, Post and Pier
- Fire Place
- Living Room, Wood Burning
- Heating
- Central Forced Air - Gas
- Laundry
- In Garage, Washer / Dryer
- Possession
- COE
- Fee
- Unavailable
MLS and other Information regarding properties for sale as shown in Theo have been obtained from various sources such as sellers, public records, agents and other third parties. This information may relate to the condition of the property, permitted or unpermitted uses, zoning, square footage, lot size/acreage or other matters affecting value or desirability. Unless otherwise indicated in writing, neither brokers, agents nor Theo have verified, or will verify, such information. If any such information is important to buyer in determining whether to buy, the price to pay or intended use of the property, buyer is urged to conduct their own investigation with qualified professionals, satisfy themselves with respect to that information, and to rely solely on the results of that investigation.
School data provided by GreatSchools. School service boundaries are intended to be used as reference only. To verify enrollment eligibility for a property, contact the school directly.
