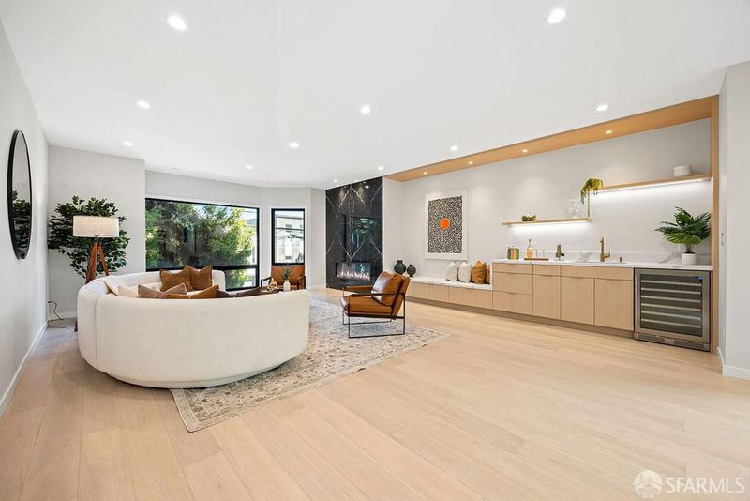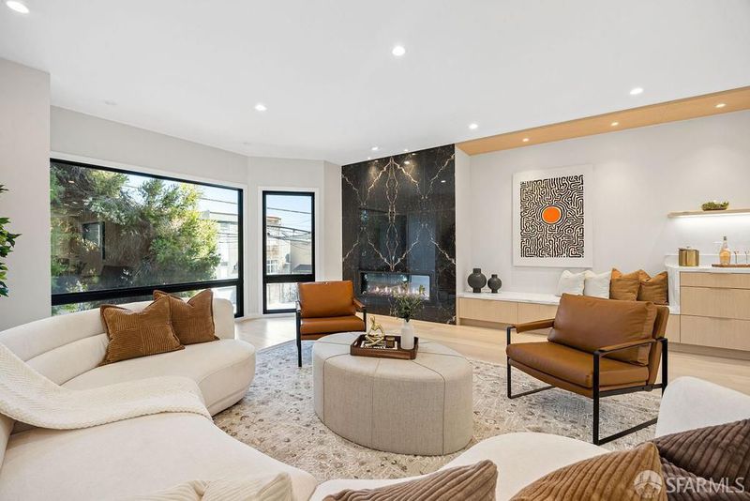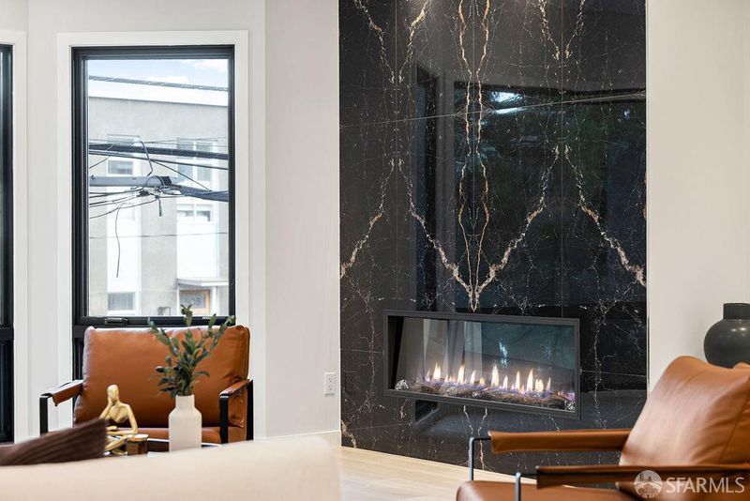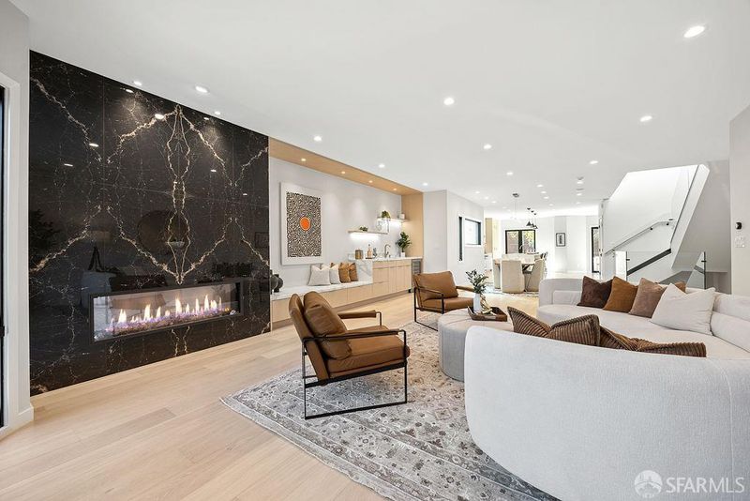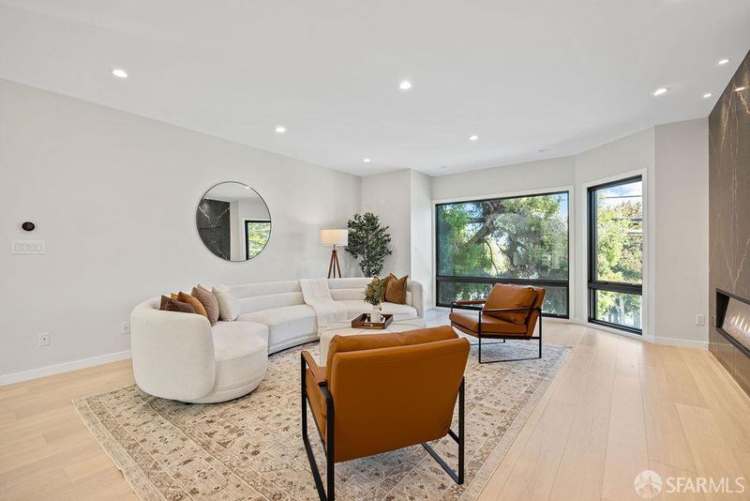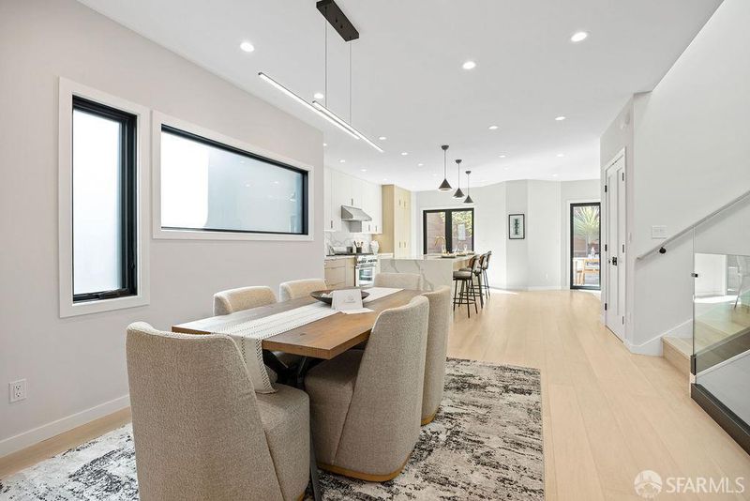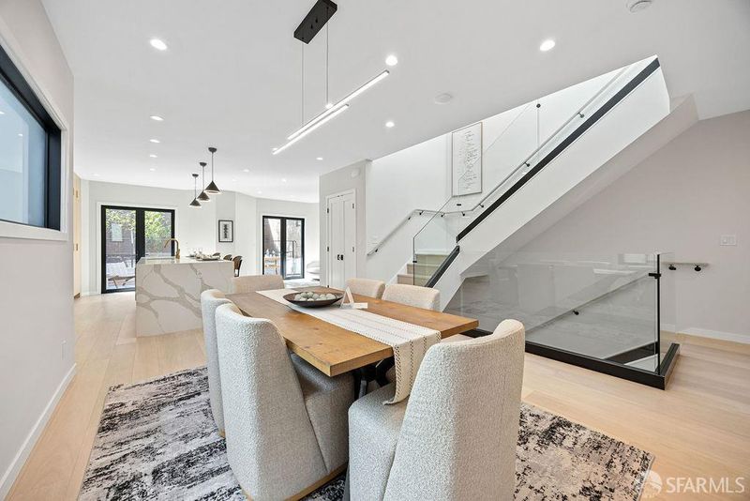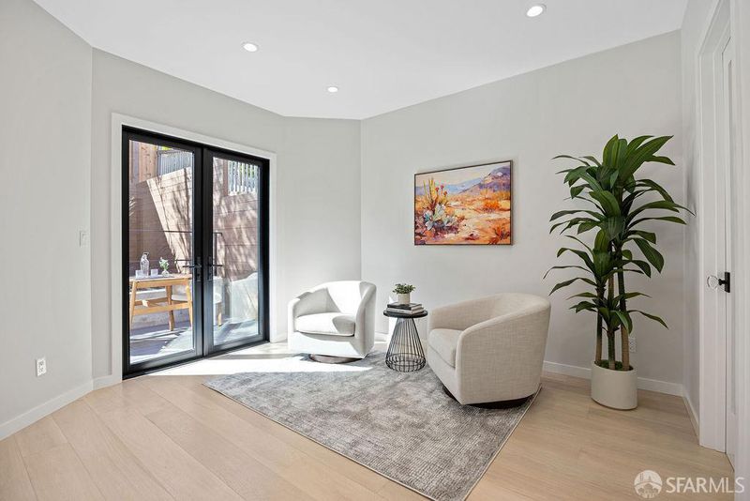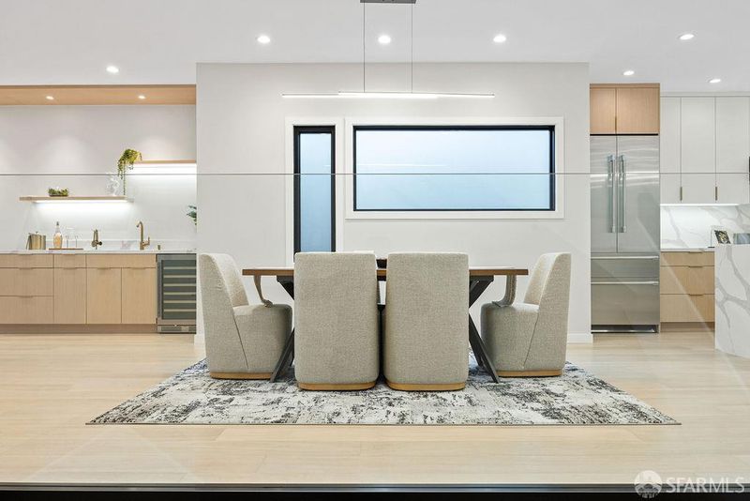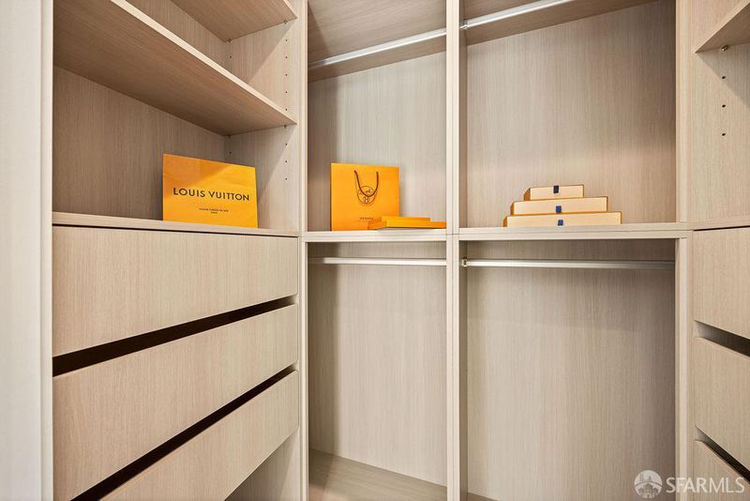
$2,999,000
2,591
SQ FT
$1,157
SQ/FT
480 Andover St
@ Cortland Ave - 9 - Bernal Heights, San Francisco
- 3 Bed
- 3.5 Bath
- 2 Park
- 2,591 sqft
- San Francisco
-

Welcome to this newly renovated and expanded modern home in the heart of Bernal Heights. Spanning three levels with a new third floor, this residence offers sophisticated design, high-end finishes, and a versatile floor plan. The main level features an open living space with a dramatic marble fireplace, custom wet bar, and a designer kitchen with sleek flat-panel cabinetry, Calacatta marble counters, and premium Thermador appliances including a 36'' gas range, built-in refrigerator, drawer microwave, and dishwasher. French doors open to a private backyard with a deck and raised garden beds, perfect for entertaining. Upstairs, the primary suite boasts expansive windows and a spa-inspired bath with dual floating vanities, soaking tub, and oversized shower. Two additional bedrooms, a hallway bath, and laundry complete this level. The lower level includes a media room with full bath and access to the tandem garage with EV charging. Additional features include radiant floor heating, wide-plank engineered hardwoods, recessed LED lighting, new electrical, plumbing, windows, and water heater. Close to Holly Park, Cortland Ave shops and cafes, Precita Park, and Bernal Heights Park with its sweeping city views. Easy freeway and transit access.
- Days on Market
- 0 days
- Current Status
- Active
- Original Price
- $2,999,000
- List Price
- $2,999,000
- On Market Date
- Sep 16, 2025
- Property Type
- Single Family Residence
- District
- 9 - Bernal Heights
- Zip Code
- 94110
- MLS ID
- 425066502
- APN
- 5716-006
- Year Built
- 1931
- Stories in Building
- 0
- Possession
- Close Of Escrow
- Data Source
- SFAR
- Origin MLS System
Revere (Paul) Elementary School
Public K-8 Special Education Program, Elementary, Gifted Talented
Students: 477 Distance: 0.2mi
Serra (Junipero) Elementary School
Public K-5 Elementary
Students: 286 Distance: 0.2mi
San Francisco School, The
Private K-8 Alternative, Elementary, Coed
Students: 281 Distance: 0.4mi
Fairmount Elementary School
Public K-5 Elementary, Core Knowledge
Students: 366 Distance: 0.5mi
Cornerstone Academy-Silver Campus
Private K-5 Combined Elementary And Secondary, Religious, Coed
Students: 698 Distance: 0.5mi
Hillcrest Elementary School
Public K-5 Elementary
Students: 420 Distance: 0.6mi
- Bed
- 3
- Bath
- 3.5
- Double Sinks, Radiant Heat, Shower Stall(s), Tile
- Parking
- 2
- EV Charging, Garage Door Opener, Garage Facing Front, Tandem Garage
- SQ FT
- 2,591
- SQ FT Source
- Unavailable
- Lot SQ FT
- 1,935.0
- Lot Acres
- 0.0444 Acres
- Kitchen
- Breakfast Area, Island, Island w/Sink, Pantry Cabinet, Stone Counter
- Cooling
- None
- Dining Room
- Dining/Living Combo
- Living Room
- Great Room
- Flooring
- Simulated Wood, Tile, Wood
- Foundation
- Concrete
- Fire Place
- Electric, Living Room
- Heating
- Radiant Floor
- Laundry
- Inside Area, Laundry Closet, Upper Floor
- Upper Level
- Bedroom(s), Full Bath(s), Primary Bedroom
- Main Level
- Dining Room, Kitchen, Living Room, Partial Bath(s), Street Entrance
- Views
- City, San Francisco
- Possession
- Close Of Escrow
- Architectural Style
- Contemporary
- Special Listing Conditions
- None
- Fee
- $0
MLS and other Information regarding properties for sale as shown in Theo have been obtained from various sources such as sellers, public records, agents and other third parties. This information may relate to the condition of the property, permitted or unpermitted uses, zoning, square footage, lot size/acreage or other matters affecting value or desirability. Unless otherwise indicated in writing, neither brokers, agents nor Theo have verified, or will verify, such information. If any such information is important to buyer in determining whether to buy, the price to pay or intended use of the property, buyer is urged to conduct their own investigation with qualified professionals, satisfy themselves with respect to that information, and to rely solely on the results of that investigation.
School data provided by GreatSchools. School service boundaries are intended to be used as reference only. To verify enrollment eligibility for a property, contact the school directly.
