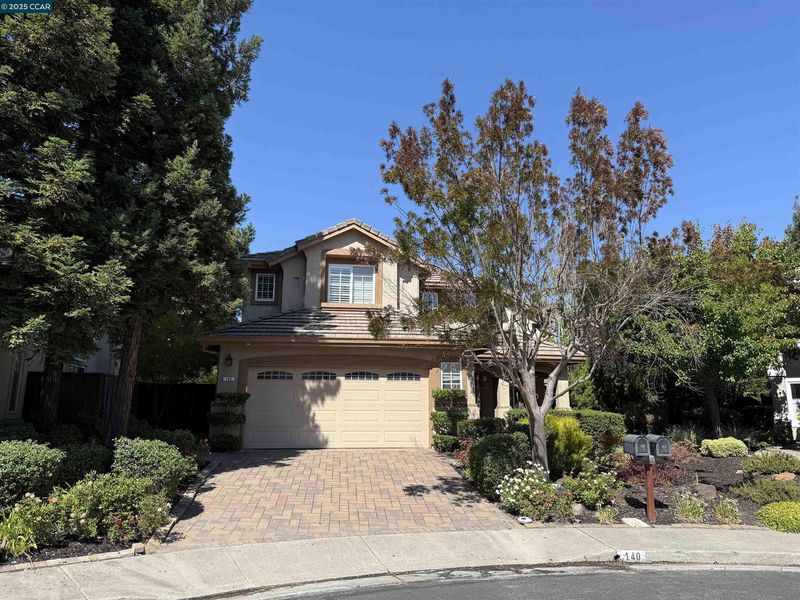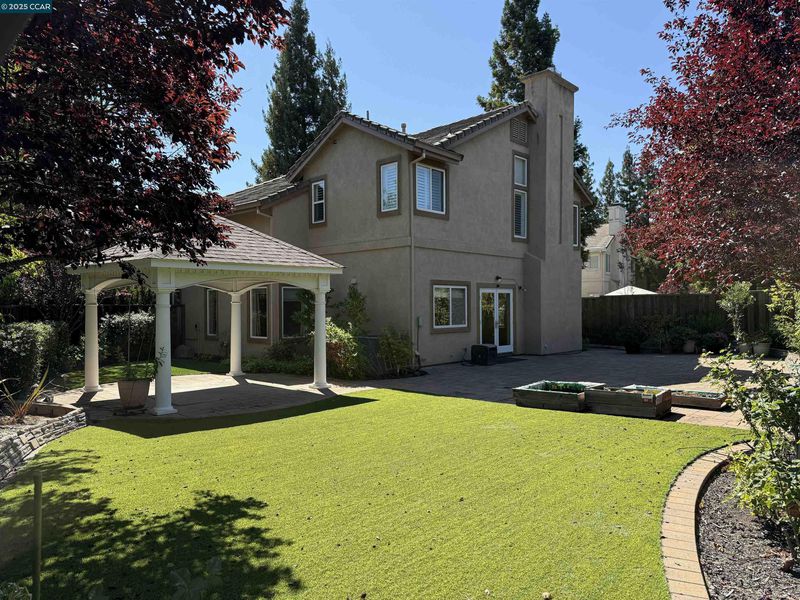
$1,799,000
2,059
SQ FT
$874
SQ/FT
140 Blackstone Dr
@ Tassajara Ranch - Tassajara Ranch, Danville
- 4 Bed
- 3 Bath
- 2 Park
- 2,059 sqft
- Danville
-

Beautifully situated in Danville’s sought-after Tassajara Ranch, this home offers a bright and versatile floor plan close to top-rated schools, shops, and dining. Tall ceilings welcome you into the formal living and dining room combo, creating an open, airy feel. The updated kitchen features fresh countertops and paint, flowing seamlessly into the family room with views of the backyard. A main-level bedroom and full bath with stall shower provide ideal space for guests or in-laws. Upstairs, the spacious primary suite includes a walk-in closet, soaking tub, stall shower, and dual-sink vanity. Two additional bedrooms share a Jack & Jill bath with double vanity and shower over tub. The backyard is designed for both play and entertaining, with two large patio areas—one just outside the family room and another with a pergola—plus an artificial turf space. Enjoy access to community amenities including a pool, nearby Diablo Vista park which offers a playground and multiple sports fields and courts.
- Current Status
- Active - Coming Soon
- Original Price
- $1,799,000
- List Price
- $1,799,000
- On Market Date
- Sep 4, 2025
- Property Type
- Detached
- D/N/S
- Tassajara Ranch
- Zip Code
- 94506
- MLS ID
- 41110319
- APN
- 2062810219
- Year Built
- 1995
- Stories in Building
- 2
- Possession
- Close Of Escrow
- Data Source
- MAXEBRDI
- Origin MLS System
- CONTRA COSTA
Coyote Creek Elementary School
Public K-5 Elementary
Students: 920 Distance: 1.3mi
Golden View Elementary School
Public K-5 Elementary
Students: 668 Distance: 1.3mi
Diablo Vista Middle School
Public 6-8 Middle
Students: 986 Distance: 1.4mi
Sycamore Valley Elementary School
Public K-5 Elementary
Students: 573 Distance: 1.5mi
Gale Ranch Middle School
Public 6-8 Middle
Students: 1262 Distance: 1.9mi
Venture (Alternative) School
Public K-12 Alternative
Students: 154 Distance: 2.2mi
- Bed
- 4
- Bath
- 3
- Parking
- 2
- Attached, Garage Door Opener
- SQ FT
- 2,059
- SQ FT Source
- Public Records
- Lot SQ FT
- 6,900.0
- Lot Acres
- 0.16 Acres
- Pool Info
- None, Community
- Kitchen
- Dishwasher, Electric Range, Breakfast Nook, Eat-in Kitchen, Electric Range/Cooktop, Updated Kitchen
- Cooling
- Central Air
- Disclosures
- None
- Entry Level
- Exterior Details
- Back Yard, Dog Run, Side Yard
- Flooring
- Tile, Vinyl, Carpet
- Foundation
- Fire Place
- Family Room, Gas Starter
- Heating
- Zoned
- Laundry
- Hookups Only, Laundry Room
- Upper Level
- 2 Bedrooms, 1 Bath, Primary Bedrm Retreat
- Main Level
- 1 Bedroom, 1 Bath, Main Entry
- Possession
- Close Of Escrow
- Architectural Style
- Traditional
- Non-Master Bathroom Includes
- Shower Over Tub, Stall Shower, Double Vanity
- Construction Status
- Existing
- Additional Miscellaneous Features
- Back Yard, Dog Run, Side Yard
- Location
- Back Yard
- Roof
- Tile
- Water and Sewer
- Public
- Fee
- $97
MLS and other Information regarding properties for sale as shown in Theo have been obtained from various sources such as sellers, public records, agents and other third parties. This information may relate to the condition of the property, permitted or unpermitted uses, zoning, square footage, lot size/acreage or other matters affecting value or desirability. Unless otherwise indicated in writing, neither brokers, agents nor Theo have verified, or will verify, such information. If any such information is important to buyer in determining whether to buy, the price to pay or intended use of the property, buyer is urged to conduct their own investigation with qualified professionals, satisfy themselves with respect to that information, and to rely solely on the results of that investigation.
School data provided by GreatSchools. School service boundaries are intended to be used as reference only. To verify enrollment eligibility for a property, contact the school directly.




