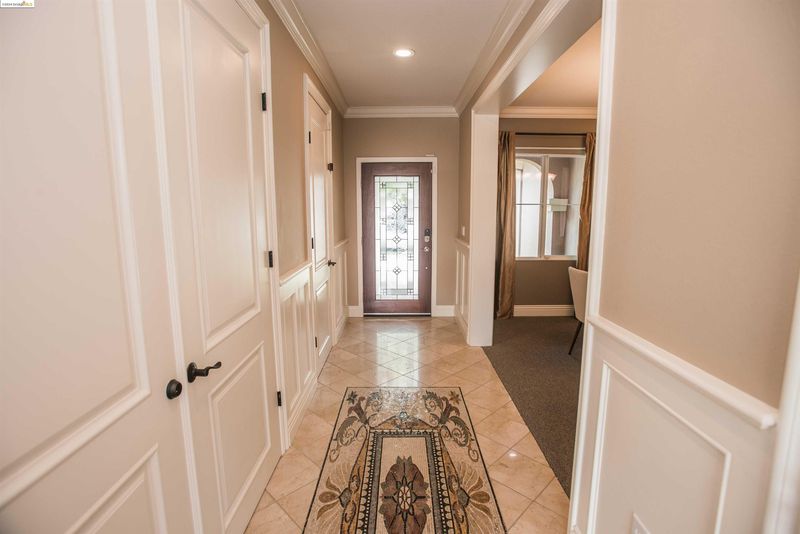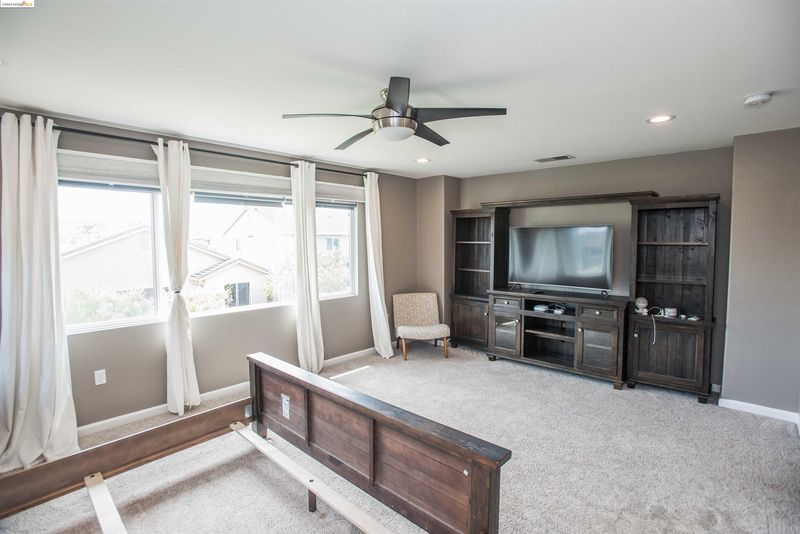
$760,000
3,154
SQ FT
$241
SQ/FT
3795 Silverwood Rd
@ Southport Pkwy - None, West Sacramento
- 4 Bed
- 3 Bath
- 3 Park
- 3,154 sqft
- West Sacramento
-

Lovely and spacious 4 bedroom home in the highly desirable Bridgeway Lakes community. Lovingly maintained and remodeled to perfection. The home boasts solid wood kitchen cabinetry, granite counters, and a marble mosaic entrance. Enjoy the formal dining room that can also be used as a study or home office. The home features an in-law suite with a private entrance and kitchen for extended family members or rental income. This is a smart home with a remote controlled dual-zone thermostat, lighting, cameras, and a keyless entry door with passcode access. The spacious backyard has a lovely spa to keep you cool on hot days, and a stone fire pit to enjoy in the cold season. The oversized 3-car tandem garage has painted walls, nice epoxy floor, and a wall EV charger for your electric vehicle. A leased solar system is installed to save on electricity bills. All appliances stay with the house including the recently purchased washer and dryer with advanced technology and dual washing compartments. The community has a nice trail for your walking routine, a clubhouse by the lake, a ball field, and a BBQ area, all in addition to the impressive Bridgeway school. Btw, there is no HOA dues.
- Current Status
- Pending
- Original Price
- $760,000
- List Price
- $760,000
- On Market Date
- May 2, 2024
- Contract Date
- May 9, 2024
- Property Type
- Detached
- D/N/S
- None
- Zip Code
- 95691
- MLS ID
- 41058200
- APN
- 072102004000
- Year Built
- 2005
- Stories in Building
- 2
- Possession
- COE
- Data Source
- MAXEBRDI
- Origin MLS System
- Bridge AOR
Bridgeway Island Elementary School
Public K-8 Elementary
Students: 1065 Distance: 1.2mi
River of Life Christian
Private 1-6 Religious, Coed
Students: NA Distance: 1.4mi
Genevieve Didion School
Public K-8 Elementary
Students: 582 Distance: 1.9mi
Empowering Possibilities International Charter
Charter K-8
Students: 382 Distance: 2.3mi
Southport Elementary School
Public K-8 Elementary, Coed
Students: 805 Distance: 2.4mi
River City High School
Public 9-12 Secondary
Students: 2174 Distance: 2.6mi
- Bed
- 4
- Bath
- 3
- Parking
- 3
- Attached, Garage, Electric Vehicle Charging Station(s), Garage Door Opener
- SQ FT
- 3,154
- SQ FT Source
- Other
- Lot SQ FT
- 6,098.0
- Lot Acres
- 0.14 Acres
- Pool Info
- Spa, On Lot
- Kitchen
- Dishwasher, Gas Range, Microwave, Free-Standing Range, Refrigerator, Washer, Gas Water Heater, Breakfast Nook, Counter - Solid Surface, Gas Range/Cooktop, Island, Range/Oven Free Standing
- Cooling
- Zoned
- Disclosures
- Nat Hazard Disclosure, Disclosure Package Avail
- Entry Level
- Exterior Details
- Garden, Back Yard, Front Yard, Side Yard, Landscape Back, Landscape Front
- Flooring
- Laminate, Tile, Carpet
- Foundation
- Fire Place
- Gas, Living Room
- Heating
- Zoned, Natural Gas
- Laundry
- 220 Volt Outlet, Dryer, Washer, In Unit
- Upper Level
- 3 Bedrooms, 2 Baths, Primary Bedrm Suite - 1, Loft
- Main Level
- 1 Bedroom, 1 Bath, Laundry Facility, Main Entry
- Possession
- COE
- Architectural Style
- Traditional
- Construction Status
- Existing
- Additional Miscellaneous Features
- Garden, Back Yard, Front Yard, Side Yard, Landscape Back, Landscape Front
- Location
- Regular, Curb(s), Front Yard, Landscape Back, Landscape Front
- Roof
- Slate
- Water and Sewer
- Public
- Fee
- Unavailable
MLS and other Information regarding properties for sale as shown in Theo have been obtained from various sources such as sellers, public records, agents and other third parties. This information may relate to the condition of the property, permitted or unpermitted uses, zoning, square footage, lot size/acreage or other matters affecting value or desirability. Unless otherwise indicated in writing, neither brokers, agents nor Theo have verified, or will verify, such information. If any such information is important to buyer in determining whether to buy, the price to pay or intended use of the property, buyer is urged to conduct their own investigation with qualified professionals, satisfy themselves with respect to that information, and to rely solely on the results of that investigation.
School data provided by GreatSchools. School service boundaries are intended to be used as reference only. To verify enrollment eligibility for a property, contact the school directly.

























































