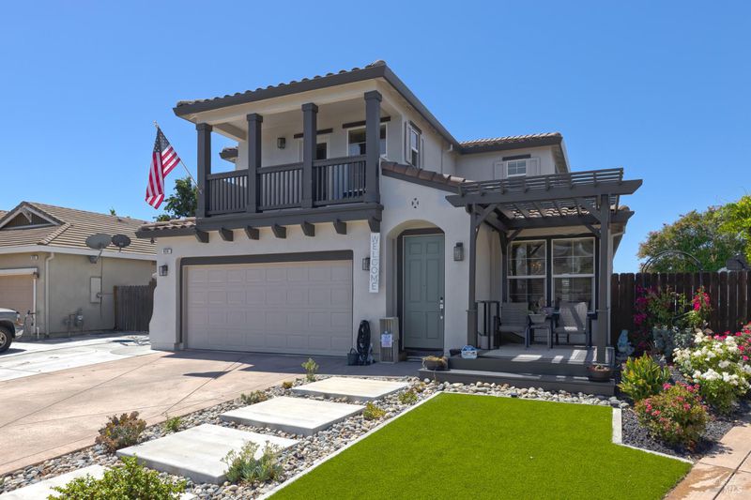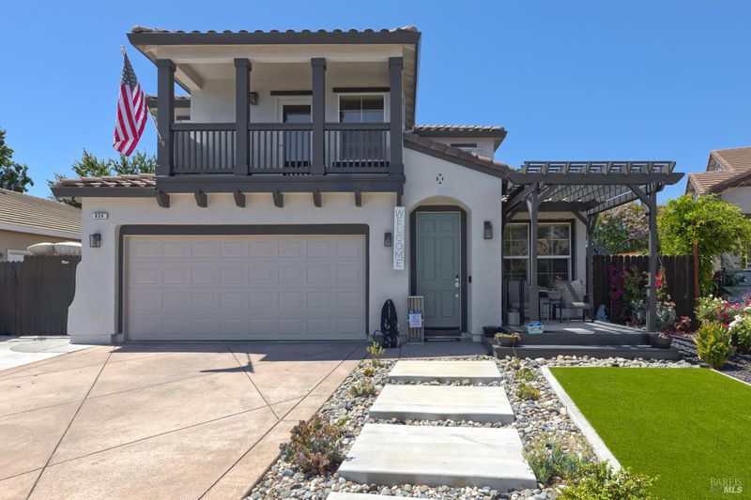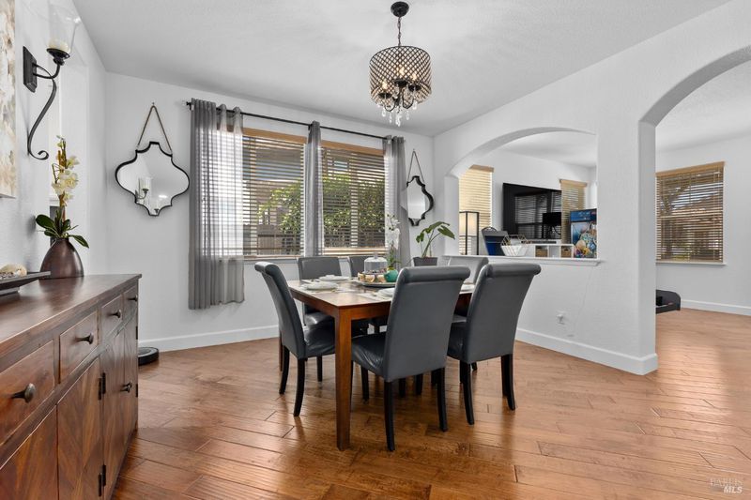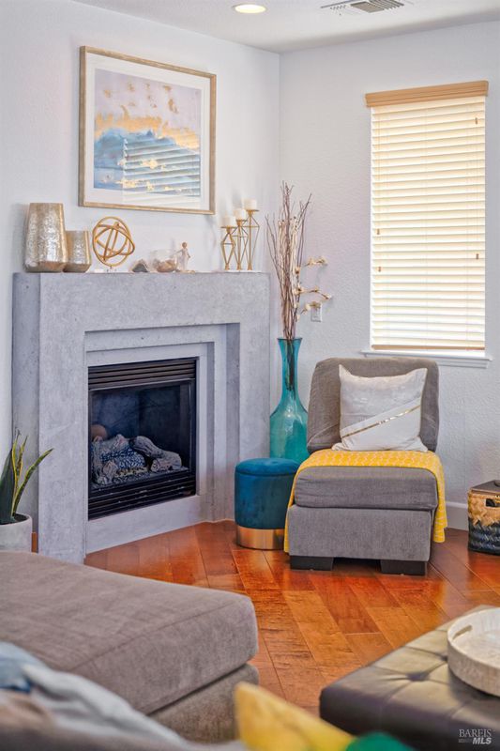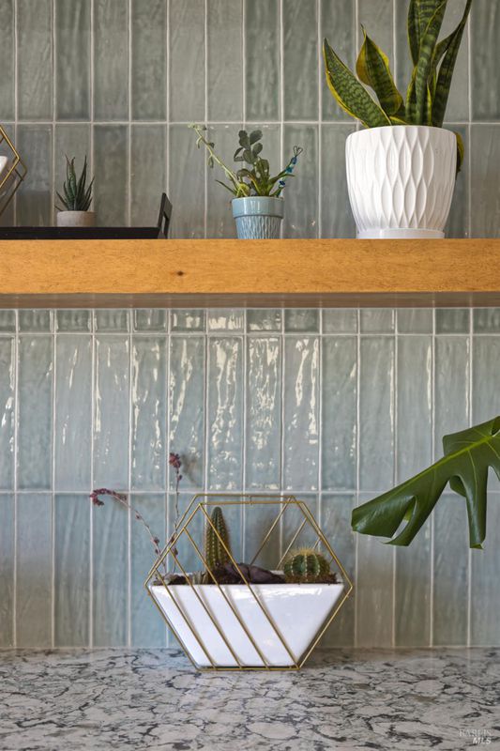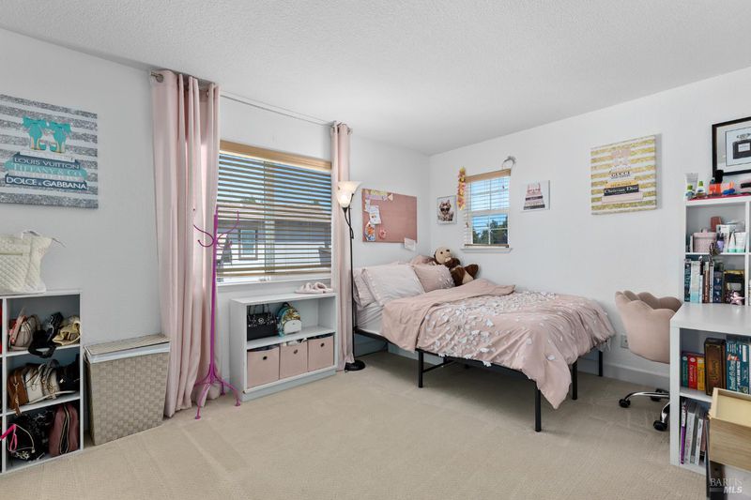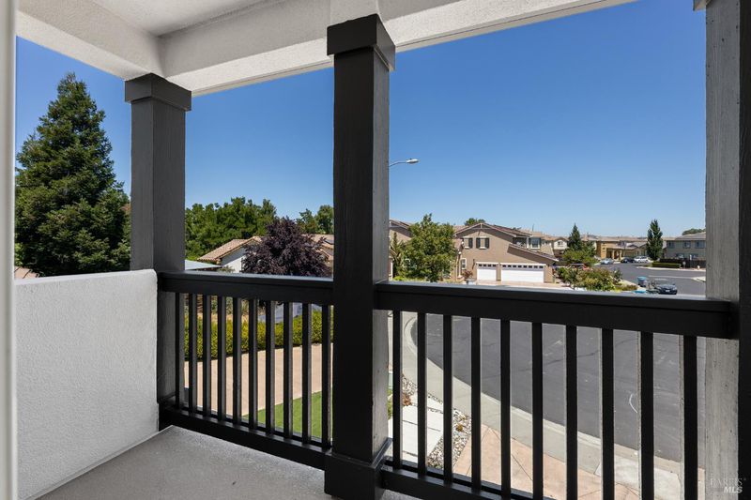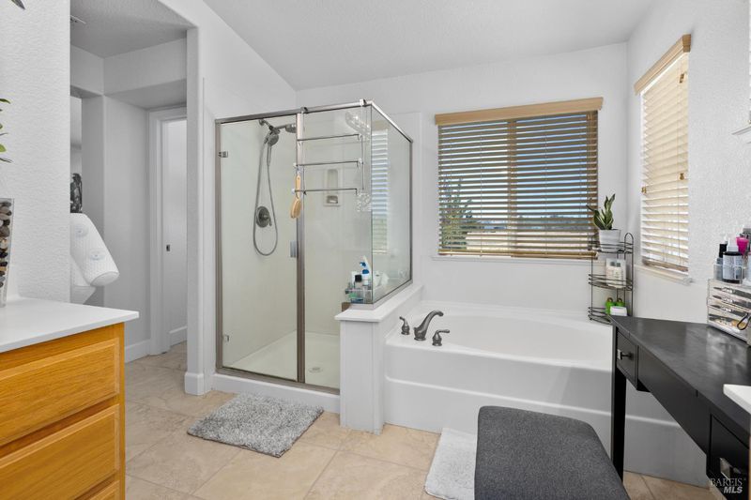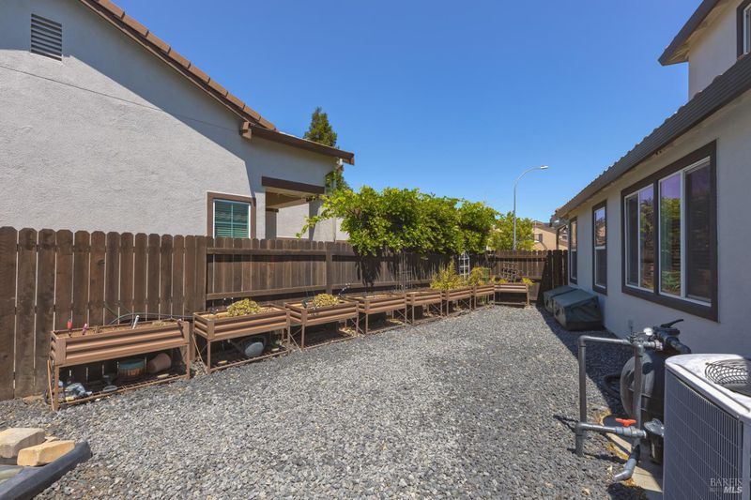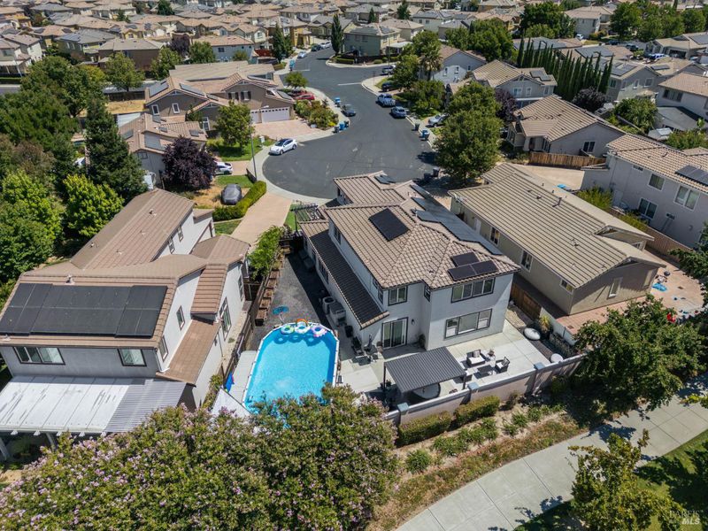
$810,000
3,173
SQ FT
$255
SQ/FT
924 Monticello Court
@ N Station Drive - Vacaville 1, Vacaville
- 5 Bed
- 3 Bath
- 5 Park
- 3,173 sqft
- Vacaville
-

Welcome to this stunning North Point home, showcasing exceptional upgrades and owned solar panels for energy efficiency. Fresh interior and exterior paint enhance the home's modern charm. The main level features rich hardwood floors, a bedroom and full bathroom, and separate living and family rooms for flexible living. The newly refreshed chef's kitchen is a true showstopper, boasting two-tone cabinetry, Cambria quartz countertops, Daltile Italian tile backsplash, stainless steel appliances, custom utility closet, walk-in pantry, butler's pantry and an oversized waterfall island with added cabinetry underneath. The living room is warmed by a custom Capo gas fireplace with stylish surround. Upstairs, enjoy a built-in desk area perfect for working or studying from home, a luxurious primary suite with ensuite bath, and an oversized guest bedroom featuring a walk-in closet & private balcony. The backyard is an entertainer's dream with a sparkling pool, custom deck, brand new Mirador louvered pergola, Plug N' Play spa, planter boxes with drip irrigation, and a wall-mounted water feature that doubles as a projection movie screen. Curb appeal shines with a custom front pergola/deck, drought-tolerant landscaping, and expanded driveway parking. This exquisite home is truly one-of-a-kind!
- Days on Market
- 2 days
- Current Status
- Active
- Original Price
- $810,000
- List Price
- $810,000
- On Market Date
- Aug 8, 2025
- Property Type
- Single Family Residence
- Area
- Vacaville 1
- Zip Code
- 95688
- MLS ID
- 325070004
- APN
- 0133-482-050
- Year Built
- 2006
- Stories in Building
- Unavailable
- Possession
- Close Of Escrow, Seller Rent Back
- Data Source
- BAREIS
- Origin MLS System
Bridges of Solano
Private 7-12 Special Education Program, Nonprofit
Students: NA Distance: 1.5mi
The Providence School
Private 2-8 Religious, Coed
Students: NA Distance: 2.2mi
Browns Valley Elementary School
Public K-6 Elementary, Yr Round
Students: 789 Distance: 2.5mi
Faith Academy
Private K-12
Students: 19 Distance: 2.6mi
Faith Academy
Private K-12 Religious, Nonprofit
Students: NA Distance: 2.6mi
Edwin Markham Elementary School
Public K-6 Elementary
Students: 911 Distance: 2.7mi
- Bed
- 5
- Bath
- 3
- Double Sinks, Shower Stall(s), Tile, Tub, Walk-In Closet, Window
- Parking
- 5
- Attached, Garage Door Opener, Garage Facing Front, Interior Access, Side-by-Side
- SQ FT
- 3,173
- SQ FT Source
- Assessor Auto-Fill
- Lot SQ FT
- 6,582.0
- Lot Acres
- 0.1511 Acres
- Pool Info
- Above Ground, Pool Sweep, Vinyl Liner
- Kitchen
- Butlers Pantry, Island w/Sink, Pantry Cabinet, Pantry Closet, Quartz Counter
- Cooling
- Ceiling Fan(s), Central
- Dining Room
- Formal Room
- Exterior Details
- Balcony
- Living Room
- Great Room
- Flooring
- Carpet, Linoleum, Tile, Wood
- Foundation
- Slab
- Fire Place
- Gas Log, Gas Starter, Living Room
- Heating
- Central, Fireplace(s)
- Laundry
- Cabinets, Ground Floor, Hookups Only, Inside Room
- Upper Level
- Bedroom(s), Full Bath(s), Primary Bedroom
- Main Level
- Bedroom(s), Dining Room, Family Room, Full Bath(s), Garage, Kitchen, Living Room, Street Entrance
- Possession
- Close Of Escrow, Seller Rent Back
- Architectural Style
- Traditional
- Fee
- $0
MLS and other Information regarding properties for sale as shown in Theo have been obtained from various sources such as sellers, public records, agents and other third parties. This information may relate to the condition of the property, permitted or unpermitted uses, zoning, square footage, lot size/acreage or other matters affecting value or desirability. Unless otherwise indicated in writing, neither brokers, agents nor Theo have verified, or will verify, such information. If any such information is important to buyer in determining whether to buy, the price to pay or intended use of the property, buyer is urged to conduct their own investigation with qualified professionals, satisfy themselves with respect to that information, and to rely solely on the results of that investigation.
School data provided by GreatSchools. School service boundaries are intended to be used as reference only. To verify enrollment eligibility for a property, contact the school directly.
