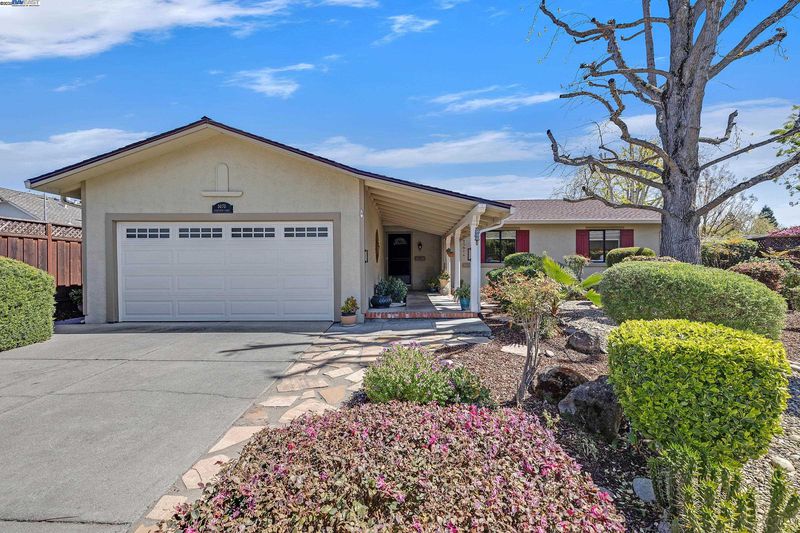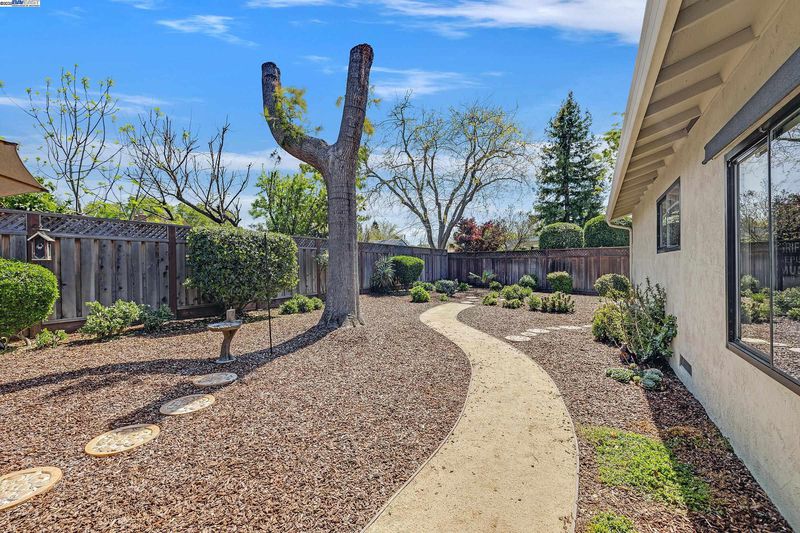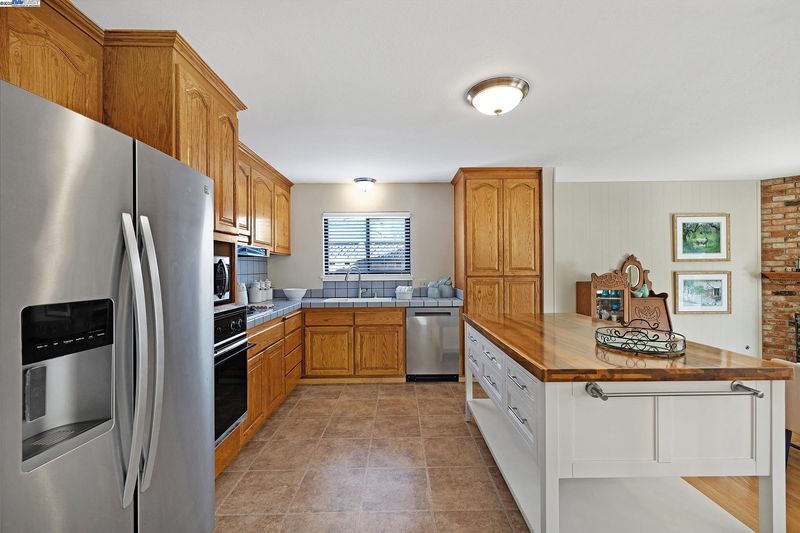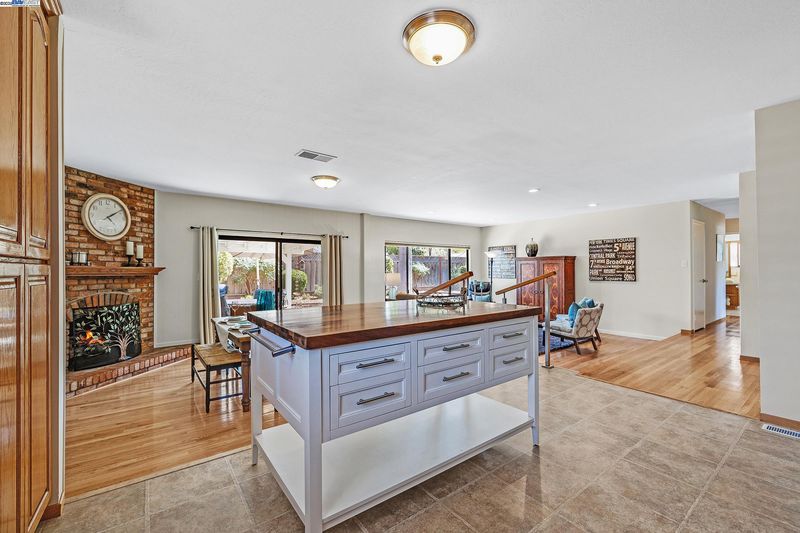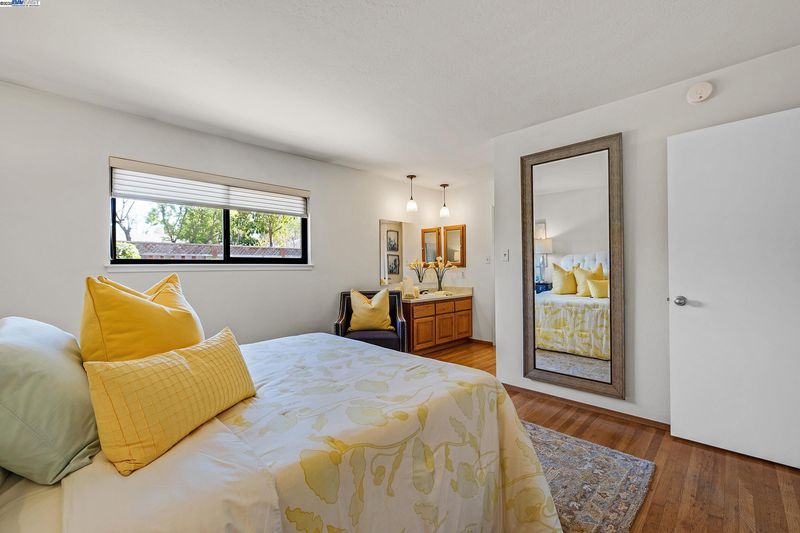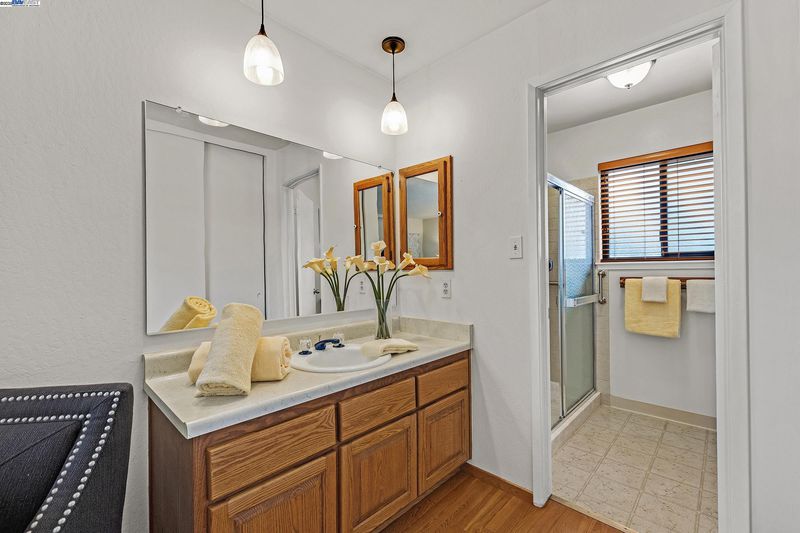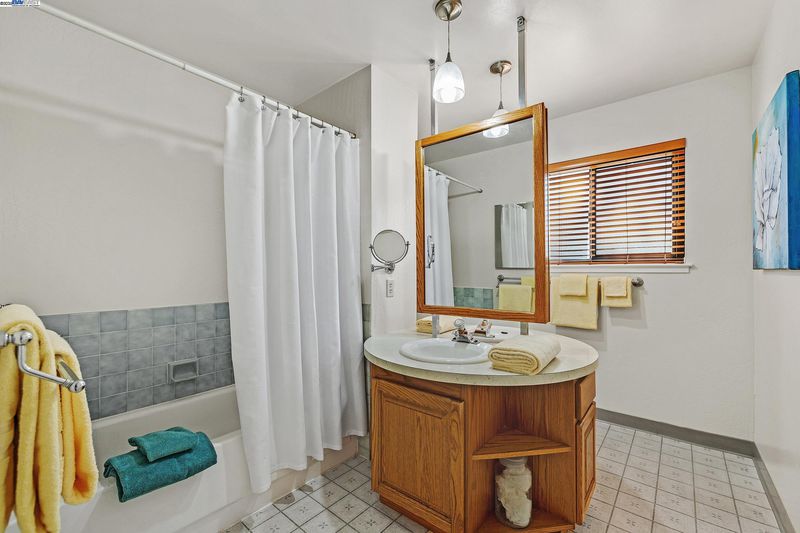
$1,550,000
1,520
SQ FT
$1,020
SQ/FT
5070 Crestwood Ct
@ Harvest - Pleasanton Vally, Pleasanton
- 3 Bed
- 2 Bath
- 2 Park
- 1,520 sqft
- Pleasanton
-

Lots to love about this Pleasanton Valley gem located within walking distance to 12 years of school! Freshly painted throughout and immaculate condition, this sharp 3 bedroom home offers an open floorplan, hardwood floors and a fresh canvas for your design style to blossom. Lots of natural light in the living area, where kitchen and family room merge for a nice great room space. Brick fireplace with gas log insert is the focal point with patio sliding doors to beautiful backyard! Cul-de-sac lot offers large yard with room to roam and a large covered patio and garden areas. Located minutes to downtown shops and restaurants– this is a great opportunity to live in a wonderful neighborhood central to the best of Pleasanton parks, schools, shopping and more! Turnkey condition!
- Current Status
- New
- Original Price
- $1,550,000
- List Price
- $1,550,000
- On Market Date
- Apr 3, 2025
- Property Type
- Detached
- D/N/S
- Pleasanton Vally
- Zip Code
- 94566
- MLS ID
- 41091945
- APN
- 946337747
- Year Built
- 1964
- Stories in Building
- 1
- Possession
- COE
- Data Source
- MAXEBRDI
- Origin MLS System
- BAY EAST
Walnut Grove Elementary School
Public K-5 Elementary
Students: 749 Distance: 0.2mi
Hillview Christian Academy
Private 1-12
Students: 9 Distance: 0.4mi
Harvest Park Middle School
Public 6-8 Middle
Students: 1223 Distance: 0.4mi
The Child Day Schools, Pleasanton
Private PK-5 Coed
Students: 80 Distance: 0.4mi
Amador Valley High School
Public 9-12 Secondary
Students: 2713 Distance: 0.6mi
Alisal Elementary School
Public K-5 Elementary
Students: 644 Distance: 0.7mi
- Bed
- 3
- Bath
- 2
- Parking
- 2
- Attached
- SQ FT
- 1,520
- SQ FT Source
- Public Records
- Lot SQ FT
- 7,223.0
- Lot Acres
- 0.17 Acres
- Pool Info
- None
- Kitchen
- Dishwasher, Oven, Refrigerator, Dryer, Washer, Counter - Tile, Oven Built-in
- Cooling
- Central Air
- Disclosures
- None
- Entry Level
- Flooring
- Hardwood, Vinyl
- Foundation
- Fire Place
- Brick, Gas
- Heating
- Forced Air
- Laundry
- In Garage
- Main Level
- 3 Bedrooms, 2 Baths
- Possession
- COE
- Architectural Style
- Ranch
- Construction Status
- Existing
- Location
- Cul-De-Sac
- Roof
- Composition
- Water and Sewer
- Public
- Fee
- Unavailable
MLS and other Information regarding properties for sale as shown in Theo have been obtained from various sources such as sellers, public records, agents and other third parties. This information may relate to the condition of the property, permitted or unpermitted uses, zoning, square footage, lot size/acreage or other matters affecting value or desirability. Unless otherwise indicated in writing, neither brokers, agents nor Theo have verified, or will verify, such information. If any such information is important to buyer in determining whether to buy, the price to pay or intended use of the property, buyer is urged to conduct their own investigation with qualified professionals, satisfy themselves with respect to that information, and to rely solely on the results of that investigation.
School data provided by GreatSchools. School service boundaries are intended to be used as reference only. To verify enrollment eligibility for a property, contact the school directly.
