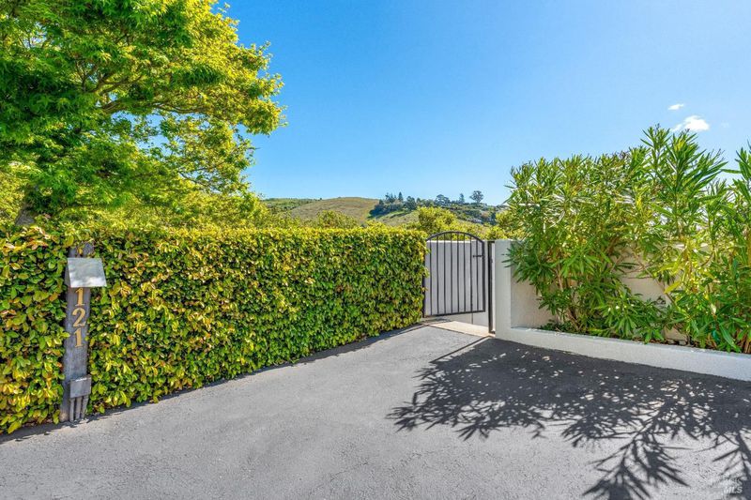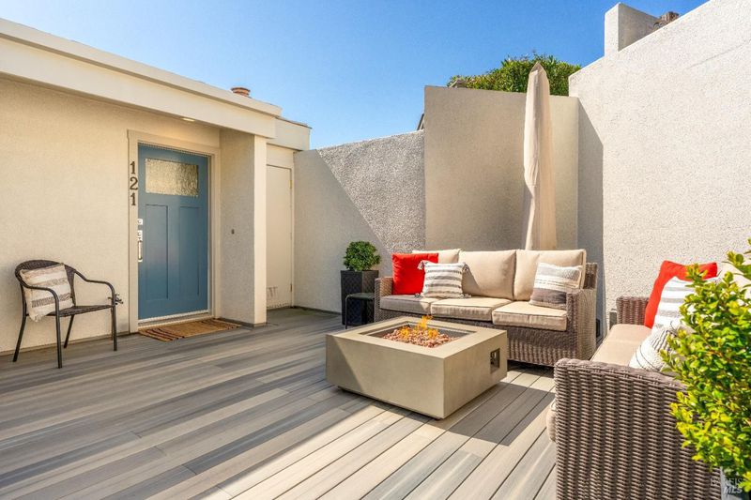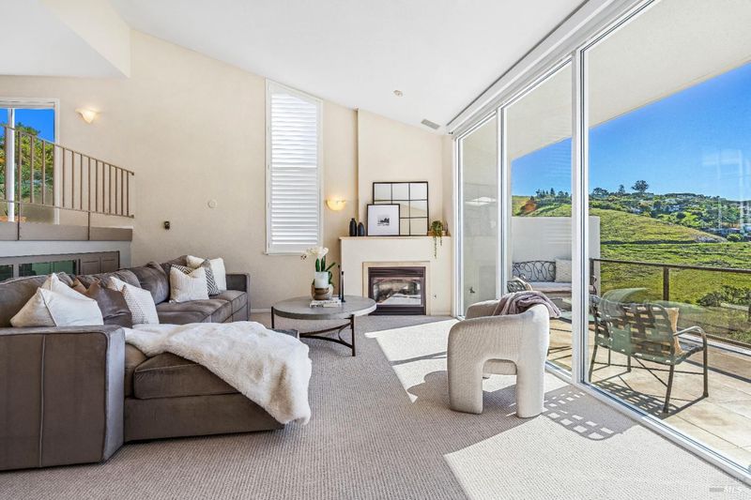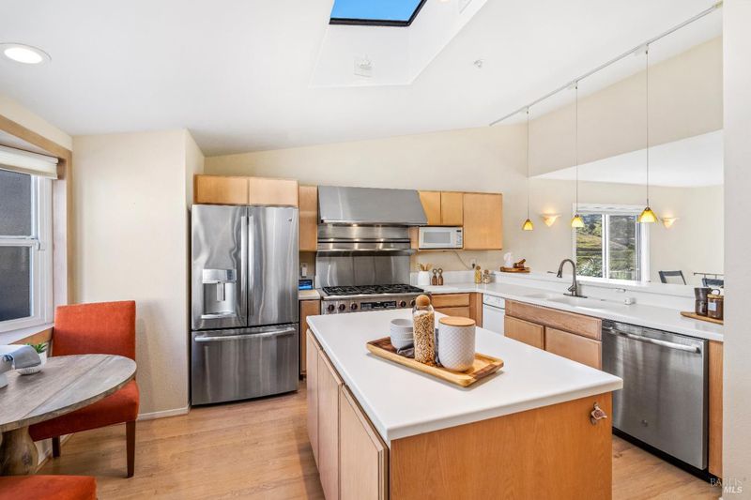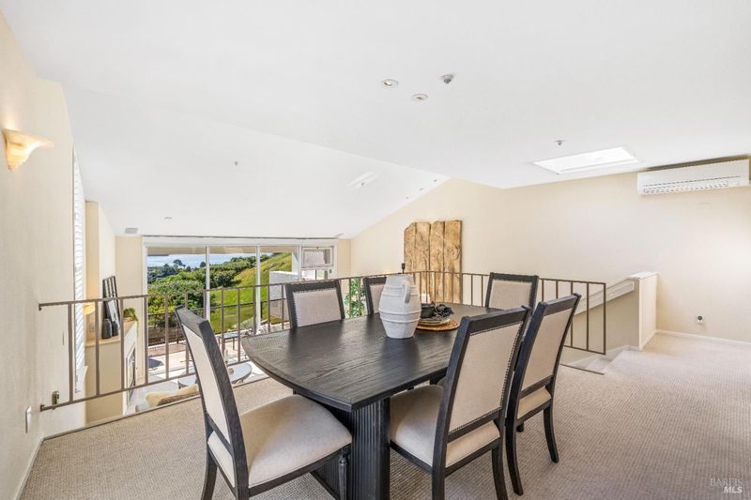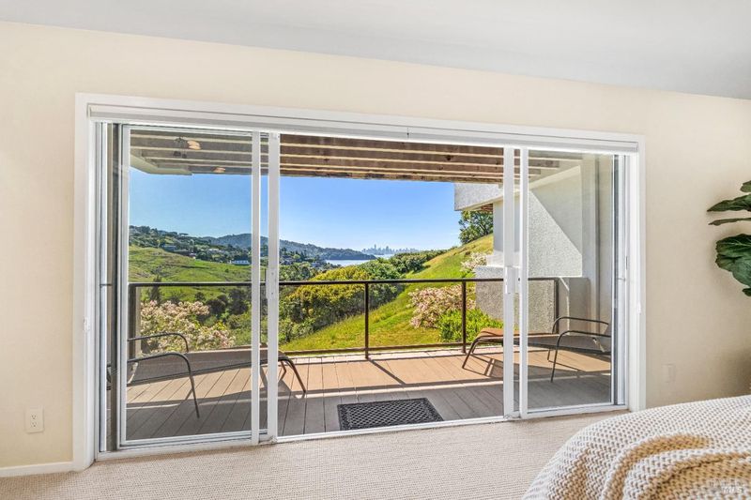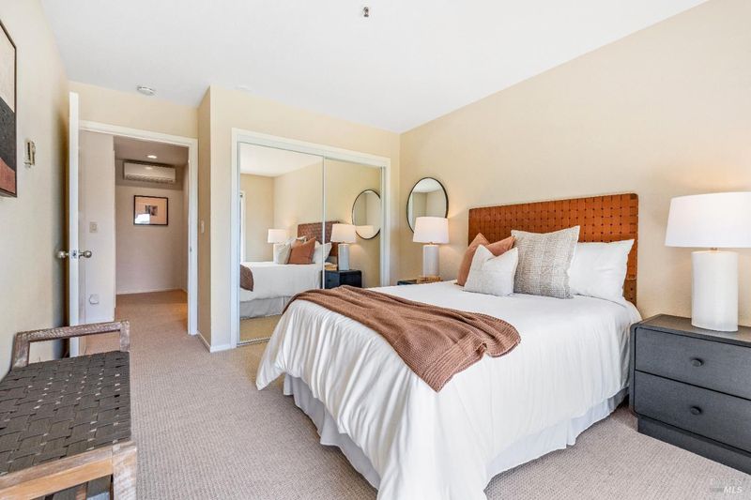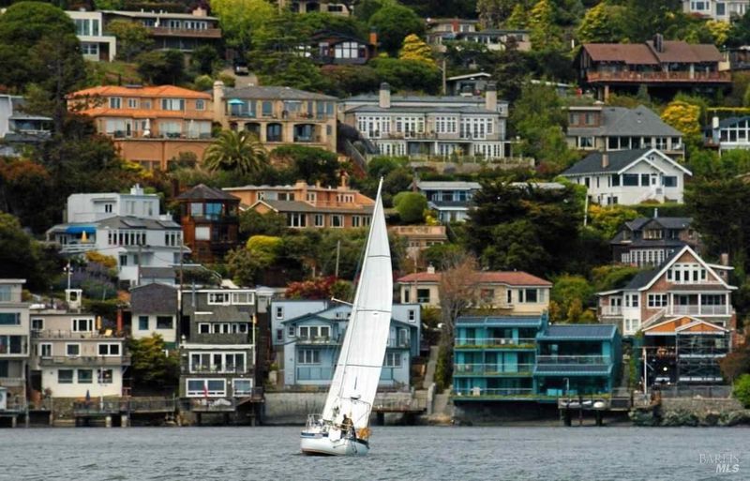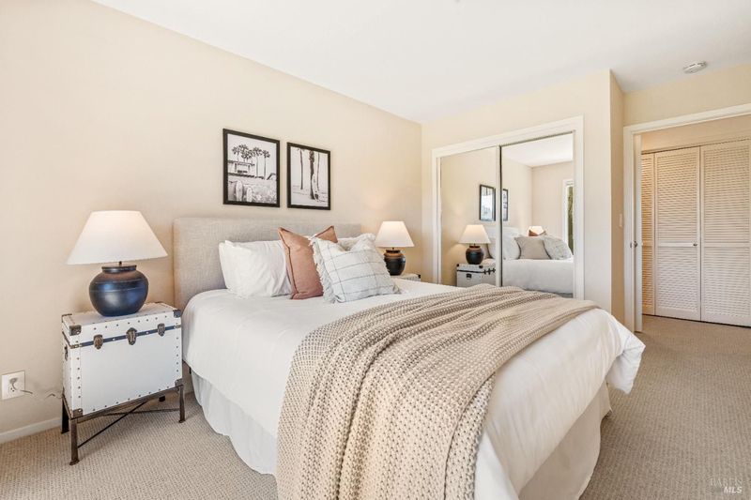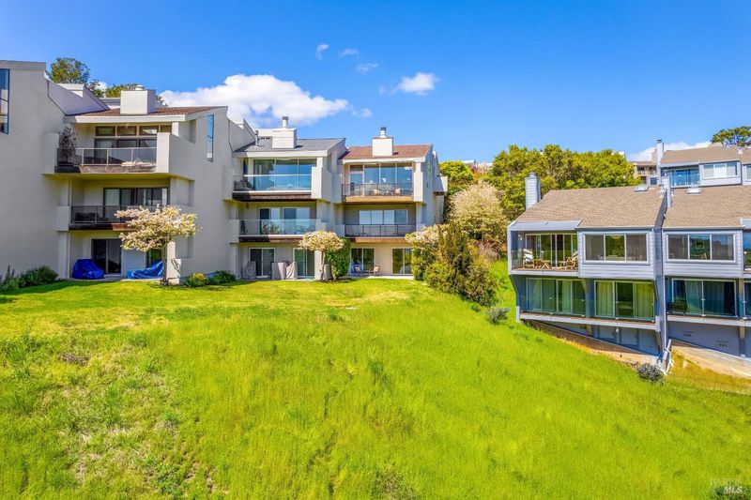
$2,525,000
2,136
SQ FT
$1,182
SQ/FT
121 Red Hill Circle
@ Lyford - Tiburon
- 3 Bed
- 3 (2/1) Bath
- 2 Park
- 2,136 sqft
- Tiburon
-

Step into the serene ambiance of 121 Red Hill Circle at Marbella, a quiet end unit in a luxury enclave of townhomes with spectacular views of San Francisco, the Bay, Angel Island, and St Hilary Church. Every detail has been designed to create a haven of relaxation and entertainment, with natural light and fresh breezes from the Bay. As you enter, you'll be greeted by a spacious deck area perfect for BBQs and alfresco dining. A second deck off the living room takes in breathtaking sunrise and sunset views, ships, sailboats, and fog rolling in and out. The kitchen allows for easy entertaining with a professional gas range, ample dining space, a bar adjacent to the dining area and a seamless flow into the living room. The dining table overlooks the living room where you can enjoy the amazing views. The primary master suite is a tranquil retreat, complete with a jacuzzi tub, separate shower and private deck to soak in the stunning vistas and fresh air. Two additional bedrooms with patios on the grassy ground level, a convenient laundry area, and storage space completes this exceptional residence. Every room offers a seamless connection to the outdoors. A short distance to both downtown Tiburon and open space paths. This extraordinary home is waiting to be discovered.
- Days on Market
- 5 days
- Current Status
- Active
- Original Price
- $2,525,000
- List Price
- $2,525,000
- On Market Date
- Apr 3, 2025
- Property Type
- Townhouse
- Area
- Tiburon
- Zip Code
- 94920
- MLS ID
- 325026586
- APN
- 058-212-41
- Year Built
- 1985
- Stories in Building
- Unavailable
- Number of Units
- 7
- Possession
- Close Of Escrow
- Data Source
- BAREIS
- Origin MLS System
Reed Elementary School
Public K-2 Elementary
Students: 363 Distance: 0.3mi
Saint Hilary School
Private K-8 Religious, Nonprofit
Students: 263 Distance: 0.9mi
Del Mar Middle School
Public 6-8 Middle
Students: 540 Distance: 1.4mi
Willow Creek Academy
Charter K-8 Elementary, Coed
Students: 409 Distance: 2.5mi
Bel Aire Elementary School
Public 3-5 Elementary
Students: 459 Distance: 2.6mi
the New Village School
Private K-8 Elementary, Middle, Waldorf
Students: 138 Distance: 2.6mi
- Bed
- 3
- Bath
- 3 (2/1)
- Closet, Double Sinks, Jetted Tub, Shower Stall(s), Tile
- Parking
- 2
- Detached, Garage Door Opener
- SQ FT
- 2,136
- SQ FT Source
- Assessor Auto-Fill
- Lot SQ FT
- 867.0
- Lot Acres
- 0.0199 Acres
- Kitchen
- Breakfast Area, Island, Pantry Closet, Synthetic Counter
- Cooling
- Wall Unit(s)
- Dining Room
- Dining/Living Combo
- Exterior Details
- Balcony, Entry Gate, Uncovered Courtyard
- Living Room
- Deck Attached, Great Room
- Flooring
- Carpet, Tile, Wood
- Fire Place
- Insert, Living Room
- Heating
- Heat Pump
- Laundry
- Dryer Included, Laundry Closet, Washer Included
- Upper Level
- Dining Room, Kitchen, Living Room, Partial Bath(s)
- Main Level
- Full Bath(s), Primary Bedroom
- Views
- Bay, City Lights, Downtown, Water
- Possession
- Close Of Escrow
- Architectural Style
- Contemporary
- * Fee
- $1,150
- Name
- Marabella Townhomes Association
- Phone
- (000) 000-0000
- *Fee includes
- Insurance and Maintenance Exterior
MLS and other Information regarding properties for sale as shown in Theo have been obtained from various sources such as sellers, public records, agents and other third parties. This information may relate to the condition of the property, permitted or unpermitted uses, zoning, square footage, lot size/acreage or other matters affecting value or desirability. Unless otherwise indicated in writing, neither brokers, agents nor Theo have verified, or will verify, such information. If any such information is important to buyer in determining whether to buy, the price to pay or intended use of the property, buyer is urged to conduct their own investigation with qualified professionals, satisfy themselves with respect to that information, and to rely solely on the results of that investigation.
School data provided by GreatSchools. School service boundaries are intended to be used as reference only. To verify enrollment eligibility for a property, contact the school directly.
