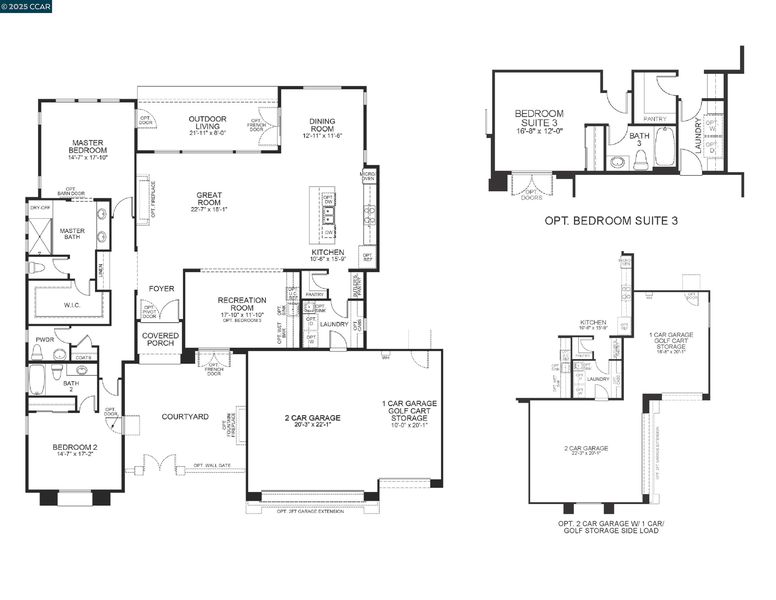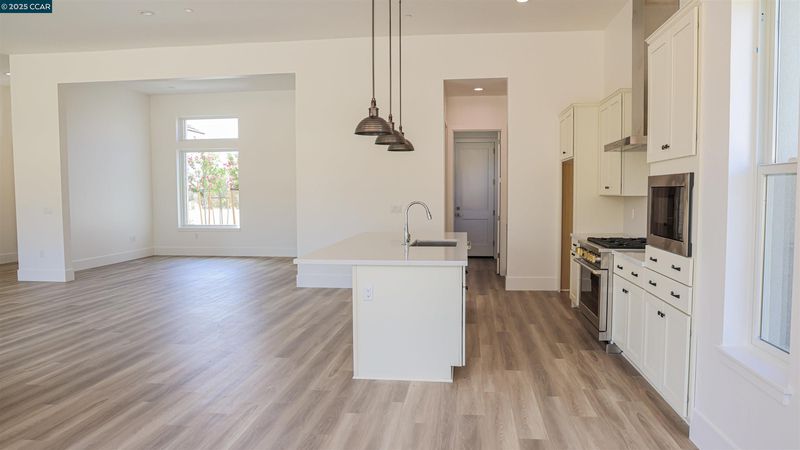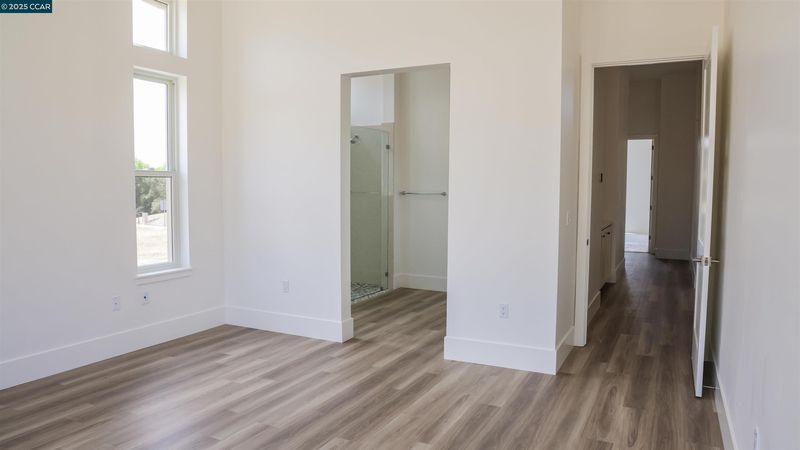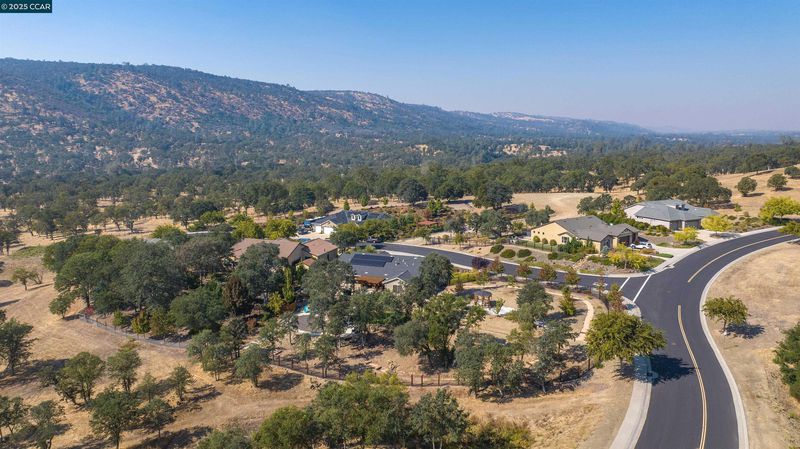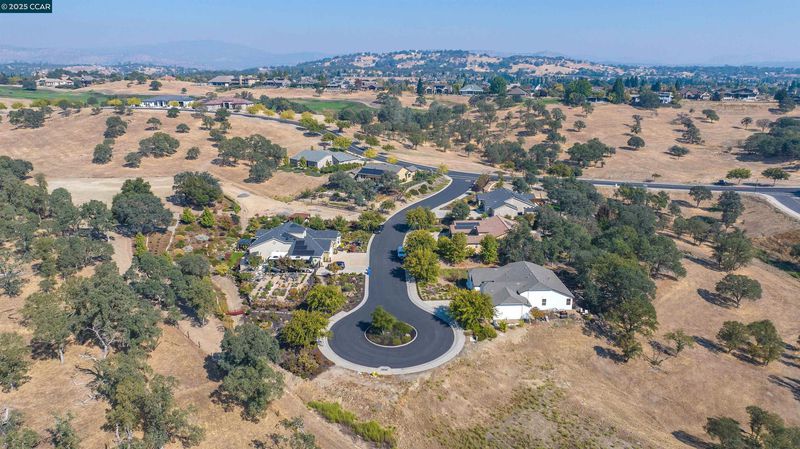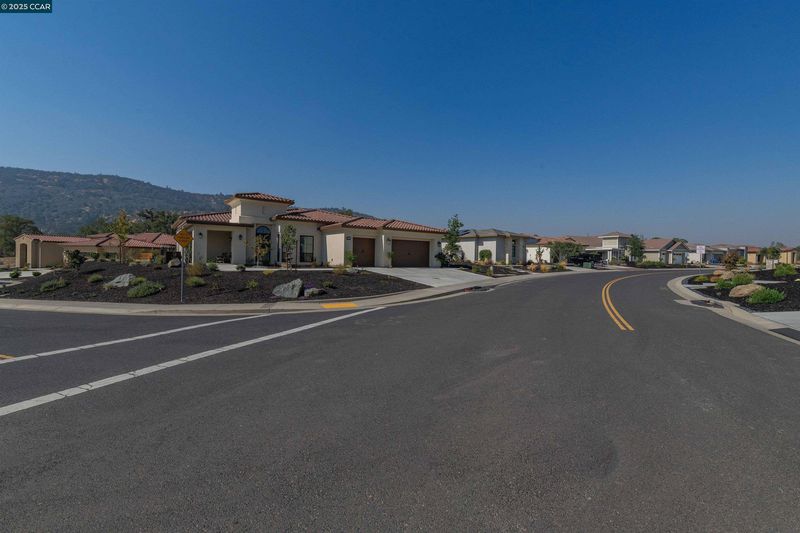
$791,500
2,268
SQ FT
$349
SQ/FT
357 Quail Creek Dr
@ Hawkridge - Other, Copperopolis
- 2 Bed
- 2.5 (2/1) Bath
- 3 Park
- 2,268 sqft
- Copperopolis
-

Welcome to Quail Creek, the latest neighborhood of 55 homes within the gates of Copper Valley Golf Club, located in Copperopolis, Calaveras County California. Special incentives are being offered by the builder on the standing inventory homes. Its a great time to buy! This highly ranked Golf Club, along with Verona's 18 Restaurant and its many events, offers so much to its residents. The Town Square at Copper Valley (only 4 miles away) has the new Gateway Hotel, several restaurants, shopping, services, and a medical facility. Enjoy the ambiance of small-town living, events, wine tasting and music. This home has some wonderful upgrades and is single-story. Ready to move in now and is offered at a great price. The open and spacious living area includes a great room, kitchen, and dining area, perfect for both daily living and entertaining. Stunning architecture and streetscape, a wonderful place to make your own, whether it's for retirement or vacation. Residents of Quail Creek enjoy a range of amenities within the Copper Valley Golf Club, such as a Jr. Olympic-sized pool, spa, bocce ball, tennis and pickleball courts, and a fitness center. Additionally, there are hiking trails and sidewalks for outdoor enthusiasts. Membership incentives now included in the price.
- Current Status
- New
- Original Price
- $791,500
- List Price
- $791,500
- On Market Date
- Apr 16, 2025
- Property Type
- Detached
- D/N/S
- Other
- Zip Code
- 95228
- MLS ID
- 41093494
- APN
- 055092012000
- Year Built
- 2024
- Stories in Building
- 1
- Possession
- COE
- Data Source
- MAXEBRDI
- Origin MLS System
- CONTRA COSTA
Copperopolis Elementary School
Public K-6 Elementary
Students: 244 Distance: 4.8mi
Knights Ferry Elementary School
Public K-8 Elementary
Students: 153 Distance: 6.5mi
Christian Family Learning Center
Private K-8 Religious, Nonprofit
Students: 88 Distance: 10.9mi
Sierra Waldorf School
Private PK-8 Elementary, Coed
Students: 185 Distance: 11.5mi
Chinese Camp Elementary School
Public 3-6
Students: 30 Distance: 12.1mi
Christian Family Learning Center
Private K-8 Elementary, Religious, Coed
Students: 72 Distance: 12.3mi
- Bed
- 2
- Bath
- 2.5 (2/1)
- Parking
- 3
- Attached, 24'+ Deep Garage, Garage Faces Front, Remote, Restrictions, Side By Side, Garage Door Opener
- SQ FT
- 2,268
- SQ FT Source
- Builder
- Lot SQ FT
- 17,606.0
- Lot Acres
- 0.4 Acres
- Pool Info
- Other, Community
- Kitchen
- Dishwasher, Disposal, Gas Range, Plumbed For Ice Maker, Microwave, Oven, Range, Tankless Water Heater, Counter - Stone, Garbage Disposal, Gas Range/Cooktop, Ice Maker Hookup, Island, Oven Built-in, Pantry, Range/Oven Built-in
- Cooling
- New Construction Option, Heat Pump
- Disclosures
- Fire Hazard Area, Special Assmt/Bonds
- Entry Level
- Exterior Details
- Backyard, Back Yard, Front Yard, Side Yard, Sprinklers Front, Landscape Front, Low Maintenance
- Flooring
- Concrete, Laminate, Tile, Carpet
- Foundation
- Fire Place
- Electric, Living Room, New Construction Option, Stone
- Heating
- Electric, Heat Pump, Fireplace(s)
- Laundry
- 220 Volt Outlet, Gas Dryer Hookup, Laundry Room, Washer, Cabinets
- Main Level
- 2 Bedrooms, 2.5 Baths, Primary Bedrm Suite - 1, Primary Bedrm Suites - 2
- Views
- Hills, Mountain(s), Partial, Pasture, Ridge
- Possession
- COE
- Architectural Style
- Contemporary
- Construction Status
- New Construction
- Additional Miscellaneous Features
- Backyard, Back Yard, Front Yard, Side Yard, Sprinklers Front, Landscape Front, Low Maintenance
- Location
- Corner Lot, Court, Level, Curb(s), Fire Hydrant(s), Front Yard, Landscape Front, Street Light(s)
- Pets
- Number Limit
- Roof
- Tile
- Water and Sewer
- Public
- Fee
- $100
MLS and other Information regarding properties for sale as shown in Theo have been obtained from various sources such as sellers, public records, agents and other third parties. This information may relate to the condition of the property, permitted or unpermitted uses, zoning, square footage, lot size/acreage or other matters affecting value or desirability. Unless otherwise indicated in writing, neither brokers, agents nor Theo have verified, or will verify, such information. If any such information is important to buyer in determining whether to buy, the price to pay or intended use of the property, buyer is urged to conduct their own investigation with qualified professionals, satisfy themselves with respect to that information, and to rely solely on the results of that investigation.
School data provided by GreatSchools. School service boundaries are intended to be used as reference only. To verify enrollment eligibility for a property, contact the school directly.

