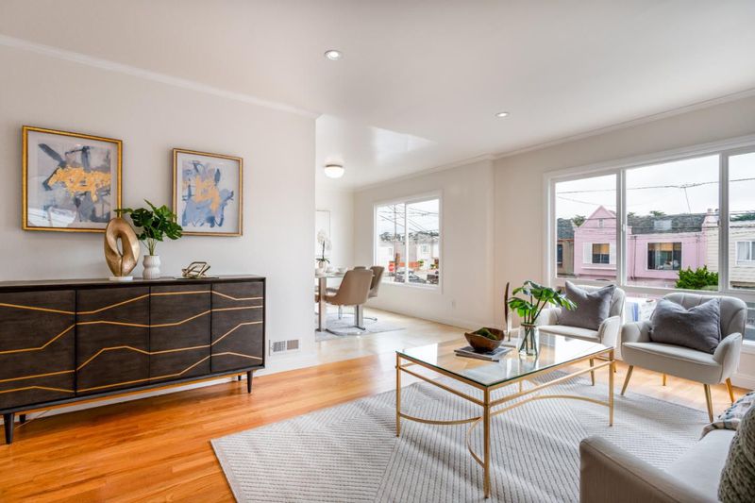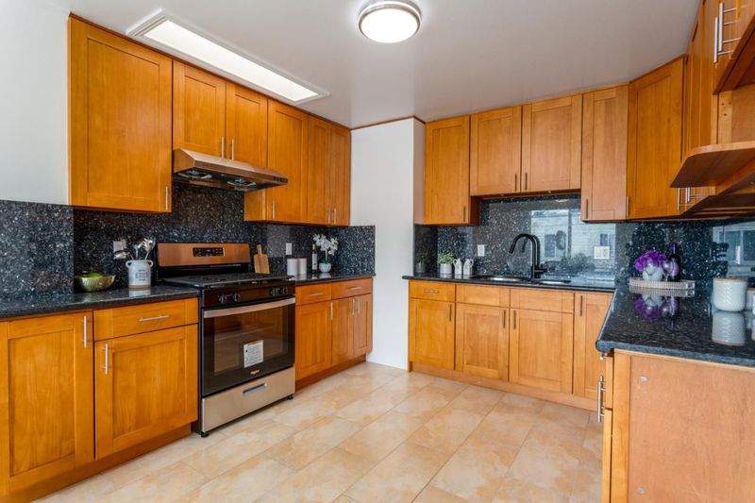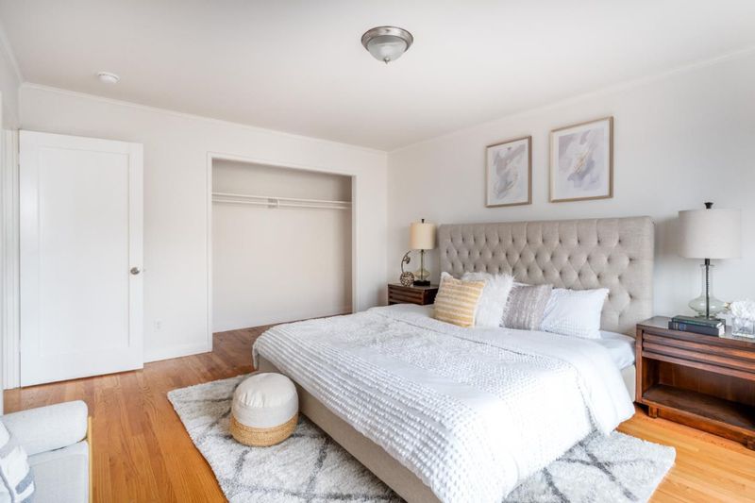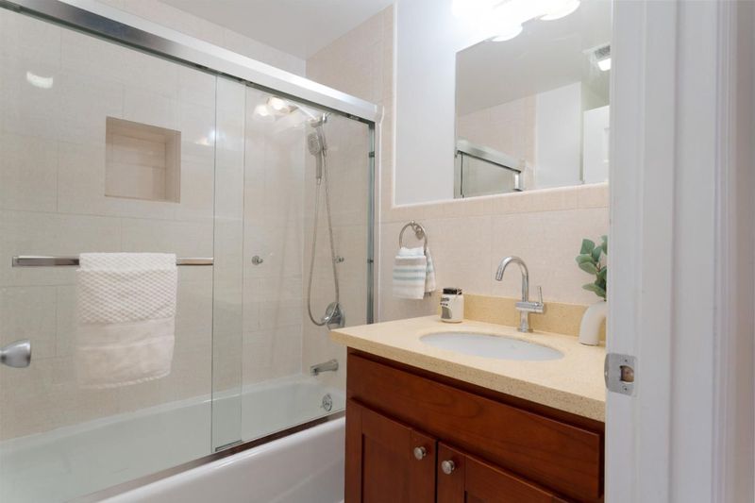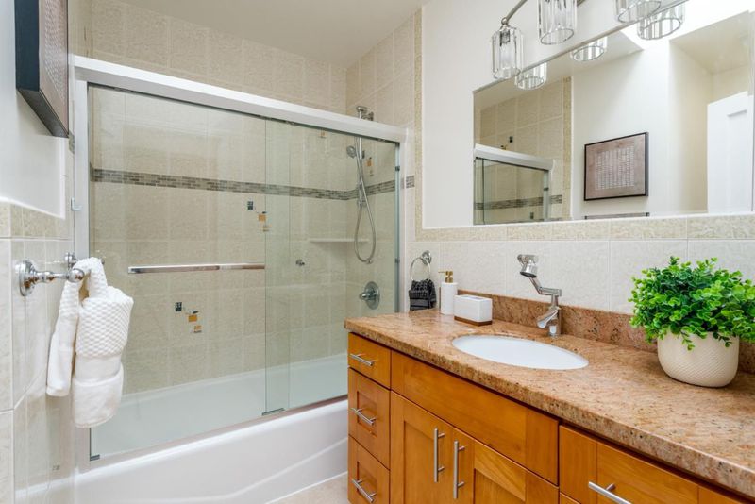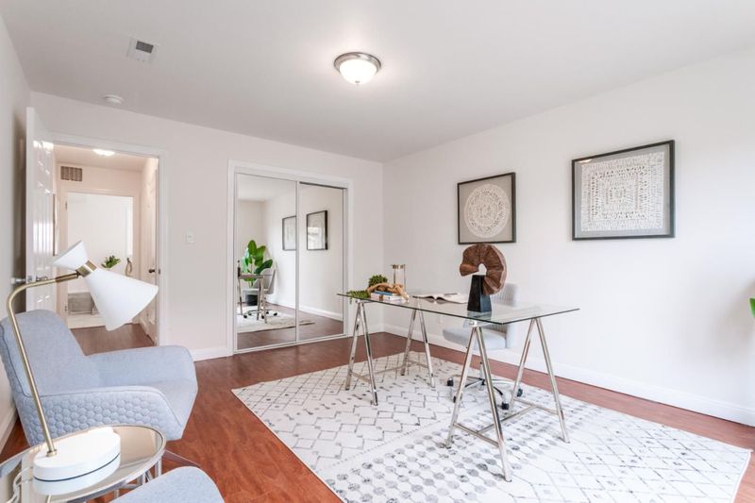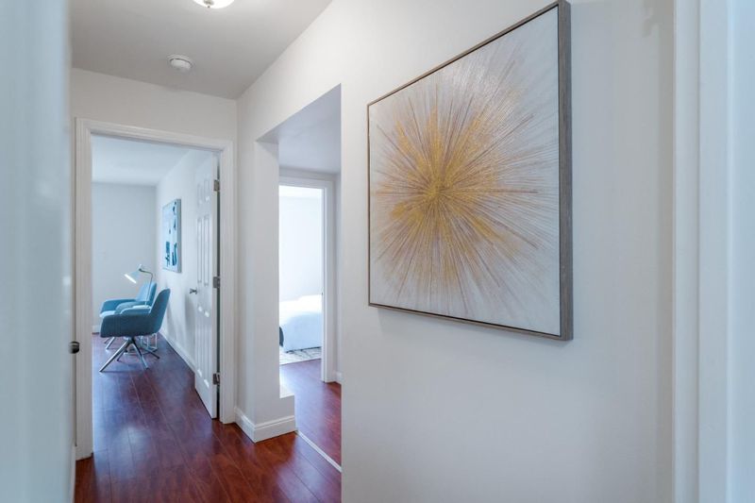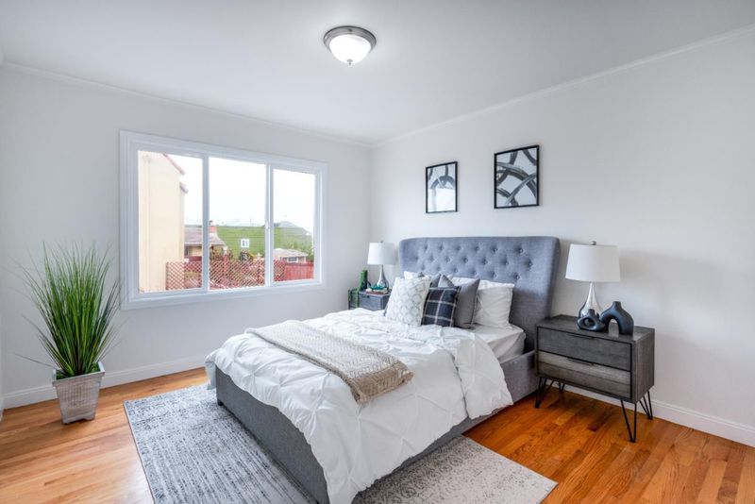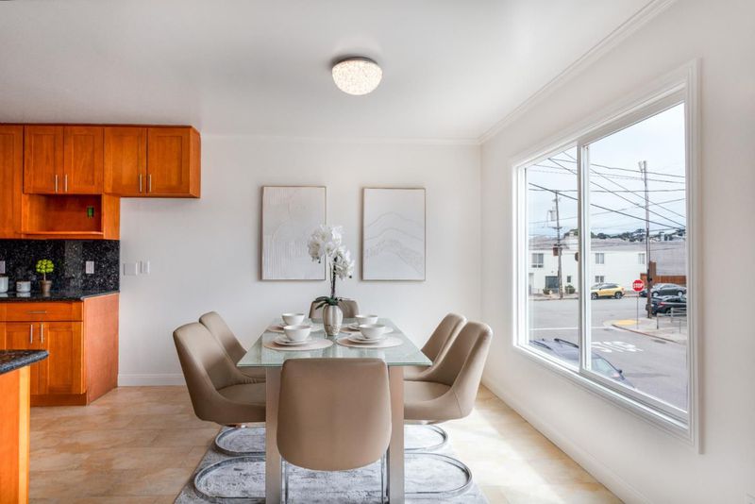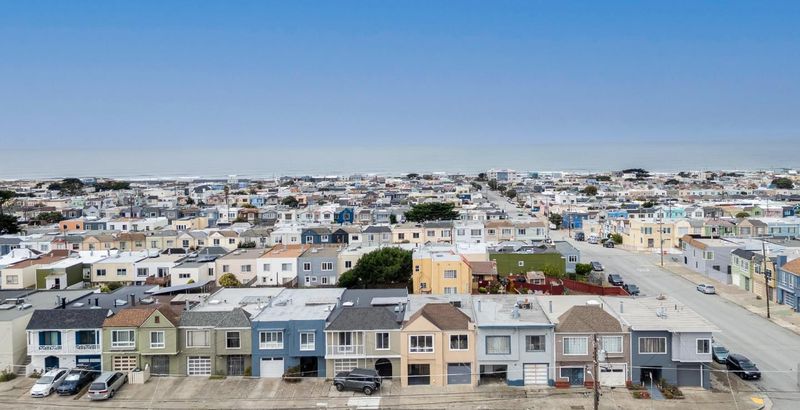
$998,000
1,360
SQ FT
$734
SQ/FT
2115 42nd Avenue
@ Taraval Street - 25143 - 2 - Outer Parkside, San Francisco
- 4 Bed
- 2 Bath
- 1 Park
- 1,360 sqft
- SAN FRANCISCO
-

-
Sat Sep 6, 2:00 pm - 4:00 pm
-
Sun Sep 7, 2:00 pm - 4:00 pm
-
Sun Sep 7, 2:00 pm - 4:00 pm
A fully permitted and legal four bedroom two bathroom home in the heart of San Franciscos Sunset District. This bright and expansive residence is designed for both comfort and versatility, offering two bedrooms and one bathroom upstairs along with two bedrooms and one bathroom downstairs. The layout is ideal for multi generational living, extended family, guests, or anyone who values both privacy and connection under one roof. Natural light streams through large front windows and skylights, creating a warm and uplifting atmosphere in every room. The property also features two additional legal family rooms that can be customized as a home office, media room, playroom, fitness area, or entertainment space, giving you options to adapt as your lifestyle evolves. Perfectly located near top rated Sunnyside Elementary and A P Giannini Middle School, this home is also just a short trip to Ocean Beach, Golden Gate Park, neighborhood cafes, and local conveniences. Move in ready and thoughtfully designed, this home delivers the ultimate San Francisco lifestyle where coastal charm meets vibrant city living. Experience the space, light, and flexibility that makes this Sunset home a true standout.
- Days on Market
- 8 days
- Current Status
- Active
- Original Price
- $998,000
- List Price
- $998,000
- On Market Date
- Aug 29, 2025
- Property Type
- Single Family Home
- Area
- 25143 - 2 - Outer Parkside
- Zip Code
- 94116
- MLS ID
- ML82019639
- APN
- 2175-001C
- Year Built
- 1951
- Stories in Building
- 1
- Possession
- Unavailable
- Data Source
- MLSL
- Origin MLS System
- MLSListings, Inc.
S.F. County Special Education School
Public K-12 Special Education
Students: 74 Distance: 0.2mi
Sunset Elementary School
Public K-5 Elementary
Students: 407 Distance: 0.3mi
St. Ignatius College Preparatory School
Private 9-12 Secondary, Religious, Coed
Students: 1478 Distance: 0.3mi
Giannini (A.P.) Middle School
Public 6-8 Middle
Students: 1188 Distance: 0.4mi
Stevenson (Robert Louis) Elementary School
Public K-5 Elementary
Students: 489 Distance: 0.5mi
St. Gabriel Elementary School
Private K-8 Elementary, Religious, Coed
Students: 467 Distance: 0.5mi
- Bed
- 4
- Bath
- 2
- Parking
- 1
- Attached Garage
- SQ FT
- 1,360
- SQ FT Source
- Unavailable
- Lot SQ FT
- 1,437.0
- Lot Acres
- 0.032989 Acres
- Cooling
- Central AC
- Dining Room
- Dining Area
- Disclosures
- None
- Family Room
- Separate Family Room
- Foundation
- Concrete Perimeter and Slab
- Fire Place
- Living Room
- Heating
- Central Forced Air, Fireplace
- Fee
- Unavailable
MLS and other Information regarding properties for sale as shown in Theo have been obtained from various sources such as sellers, public records, agents and other third parties. This information may relate to the condition of the property, permitted or unpermitted uses, zoning, square footage, lot size/acreage or other matters affecting value or desirability. Unless otherwise indicated in writing, neither brokers, agents nor Theo have verified, or will verify, such information. If any such information is important to buyer in determining whether to buy, the price to pay or intended use of the property, buyer is urged to conduct their own investigation with qualified professionals, satisfy themselves with respect to that information, and to rely solely on the results of that investigation.
School data provided by GreatSchools. School service boundaries are intended to be used as reference only. To verify enrollment eligibility for a property, contact the school directly.
