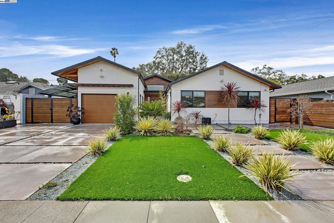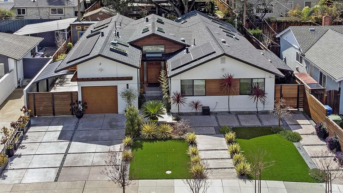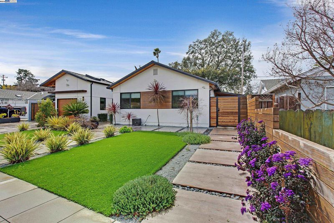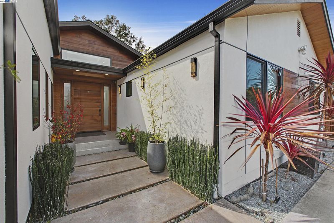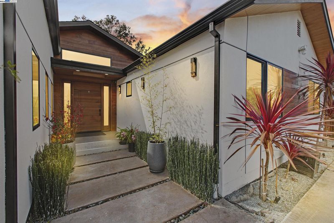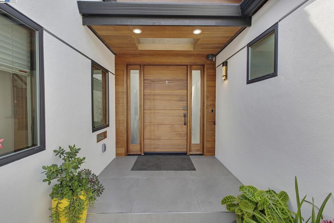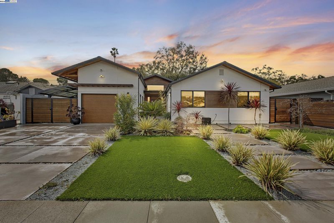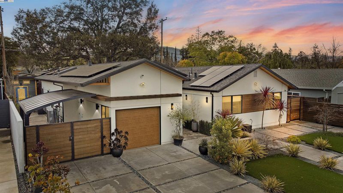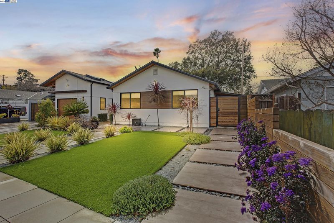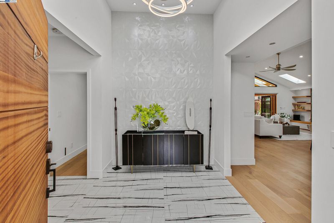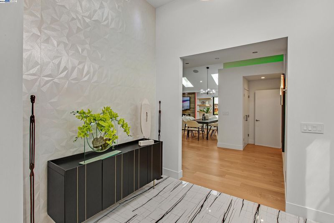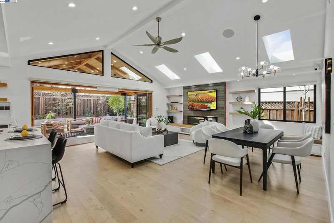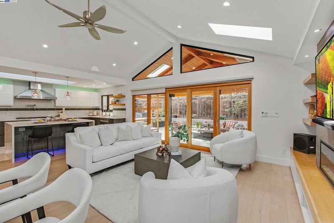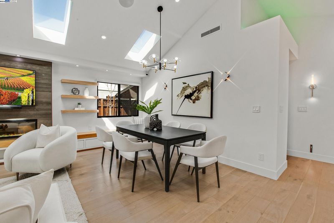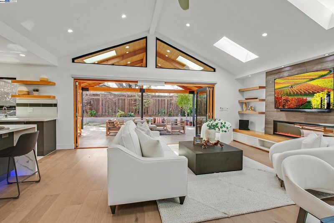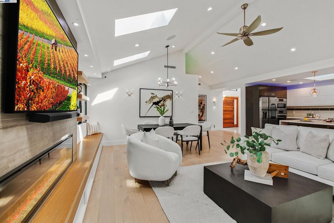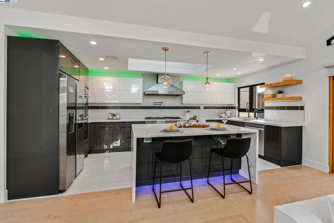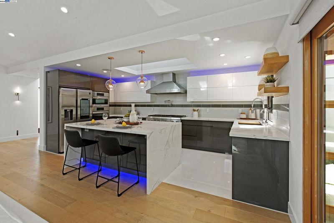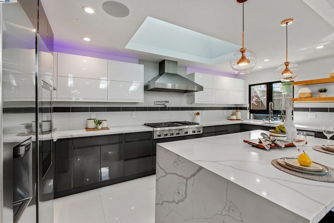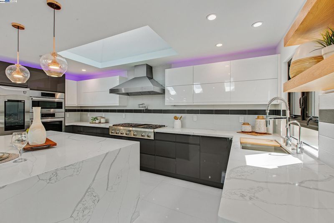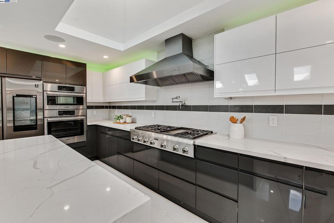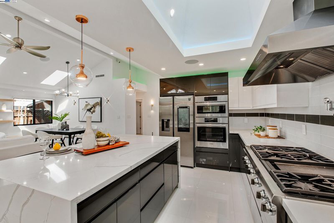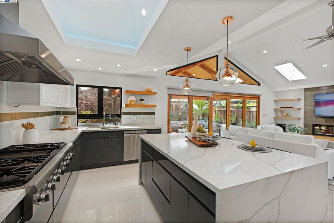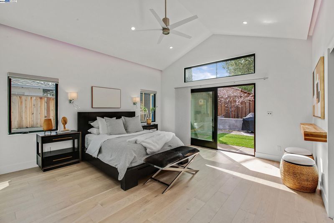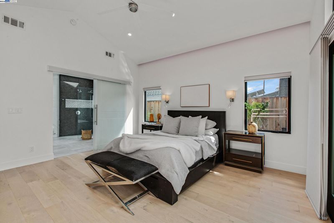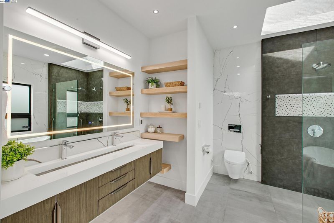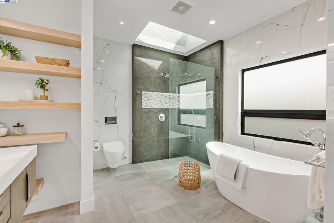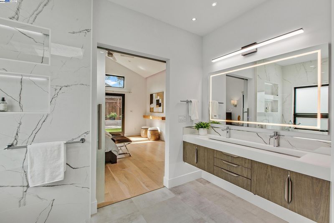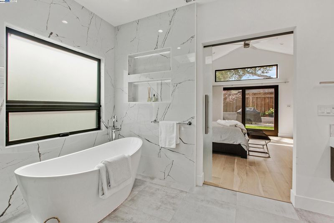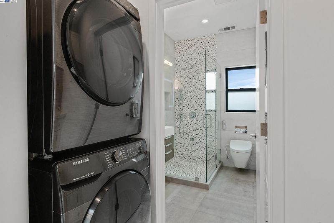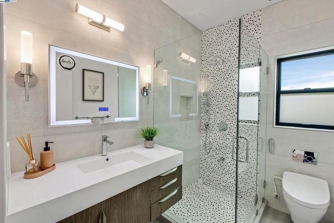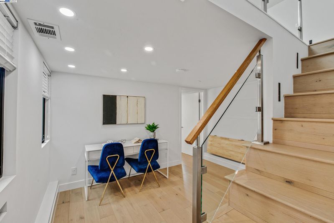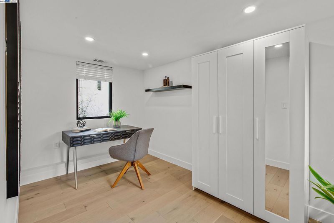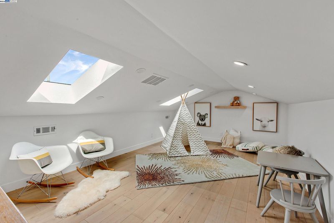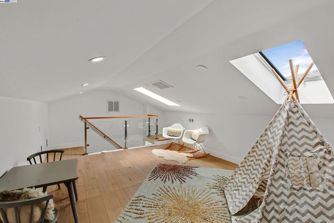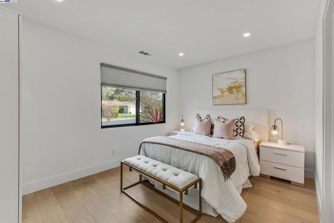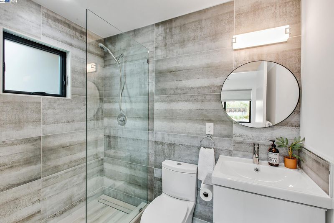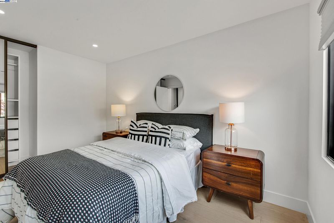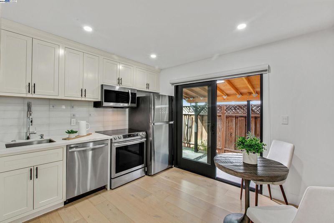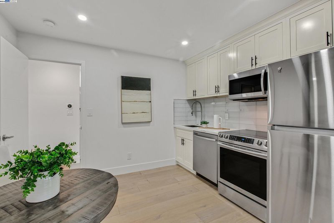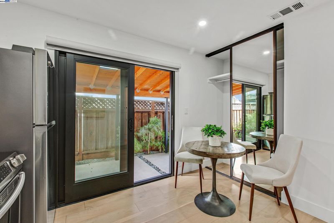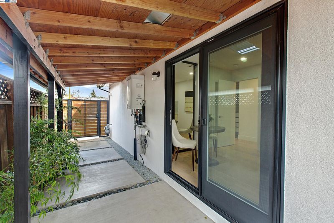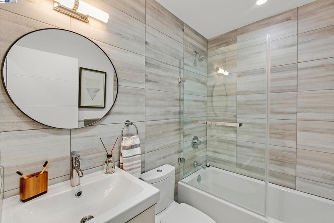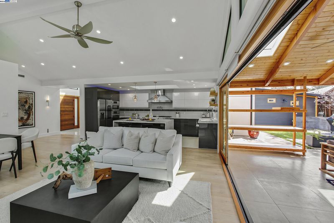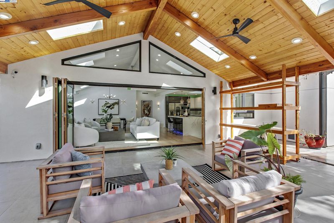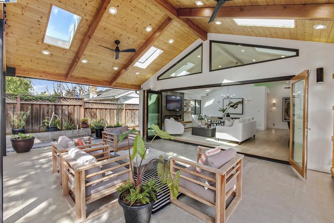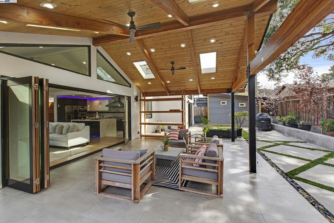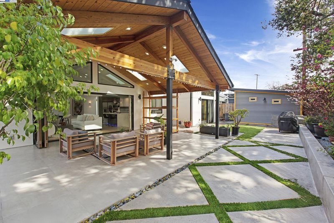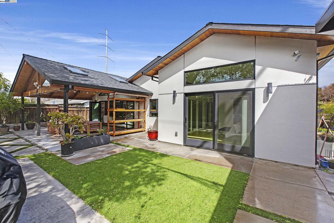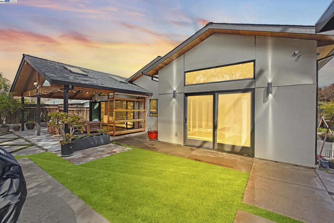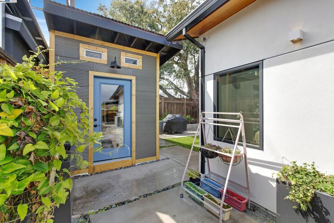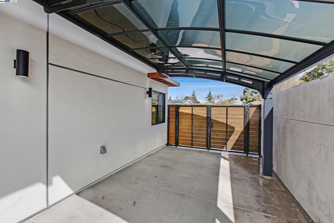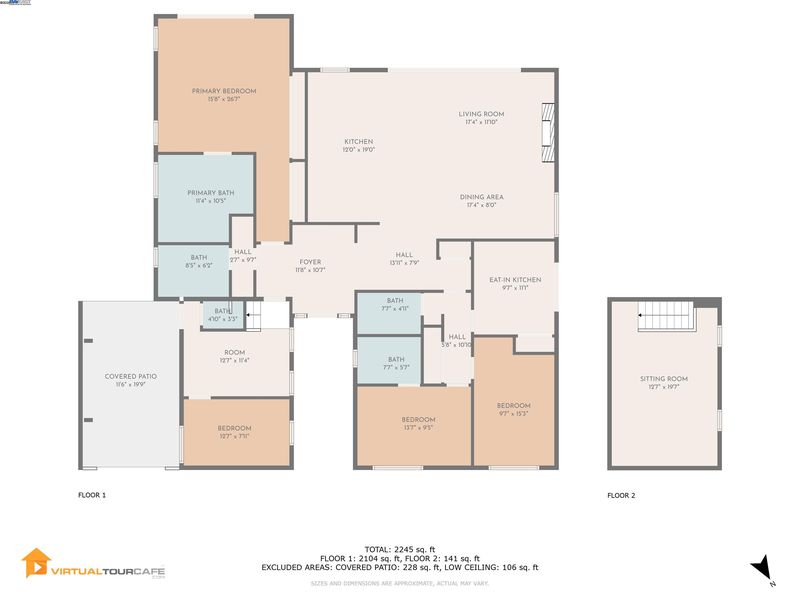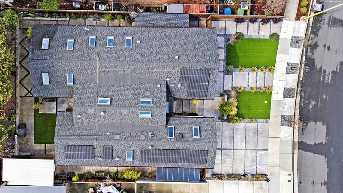
$3,000,000
1,941
SQ FT
$1,546
SQ/FT
104 Oakpark Dr
@ Highland Oaks - Not Listed, Los Gatos
- 4 Bed
- 4 Bath
- 0 Park
- 1,941 sqft
- Los Gatos
-

Luxury Live Auction! Bidding to start from $3,000,000.00! Rebuilt in 2020, this stunning NE-facing single-level home offers 4 bedrooms and 4 full bathrooms, blending luxury, natural light, and smart functionality across approximately 2,592 sq. ft. of covered spaceincluding a 375 sq. ft. patio and a converted garage. The open-concept layout showcases vaulted ceilings, 11 skylights, folding glass doors, engineered hardwood flooring, and custom Milgard windows. The chefs kitchen features quartz countertops, a Thermador Pro Rangetop, Bosch ovens, and sleek European-style cabinetry. The primary suite is a private retreat with a soaking tub, dual shower heads, radiant-heated tile floors, and a retractable skylight. A separate three-bedroom wing with its own entrance, full bath, and laundry area offers ADU potential ideal for guests, rental income, or multigenerational living. Enjoy a professionally landscaped yard with fruit trees, a detached shed, modern fencing, and a spacious covered patio for seamless indoor-outdoor living. Premium upgrades include a solar energy system with Enphase microinverters, Nest-controlled HVAC, a tankless water heater, a whole-house water softener, and high-end finishes throughout. Located near top-rated schools and vibrant downtown Los Gatos.
- Current Status
- New
- Original Price
- $3,000,000
- List Price
- $3,000,000
- On Market Date
- Mar 29, 2025
- Property Type
- Detached
- D/N/S
- Not Listed
- Zip Code
- 95032
- MLS ID
- 41091297
- APN
- 42419002
- Year Built
- 2020
- Stories in Building
- 1
- Possession
- COE
- Data Source
- MAXEBRDI
- Origin MLS System
- BAY EAST
Rainbow Of Knowledge Elementary School
Private PK-6 Coed
Students: 20 Distance: 0.3mi
Yavneh Day School
Private K-8 Religious, Nonprofit
Students: 200 Distance: 0.4mi
Carlton Elementary School
Public K-5 Elementary
Students: 710 Distance: 0.8mi
South Valley Childrens Center A
Private K-5 Elementary, Coed
Students: NA Distance: 0.8mi
Blossom Hill Elementary School
Public K-5 Elementary
Students: 584 Distance: 0.8mi
Lead Center
Private K-9
Students: NA Distance: 1.0mi
- Bed
- 4
- Bath
- 4
- Parking
- 0
- Carport, Parking Spaces
- SQ FT
- 1,941
- SQ FT Source
- Other
- Lot SQ FT
- 6,695.0
- Lot Acres
- 0.15 Acres
- Pool Info
- None
- Kitchen
- Dishwasher, Gas Range, Microwave, Oven, Refrigerator, Dryer, Washer, Water Filter System, Tankless Water Heater, Breakfast Bar, Counter - Solid Surface, Eat In Kitchen, Gas Range/Cooktop, Island, Oven Built-in, Skylight(s), Updated Kitchen
- Cooling
- Ceiling Fan(s), Zoned
- Disclosures
- Nat Hazard Disclosure, Disclosure Package Avail
- Entry Level
- Exterior Details
- Back Yard, Front Yard, Side Yard, Storage Area
- Flooring
- Tile, Engineered Wood
- Foundation
- Fire Place
- Electric, Living Room
- Heating
- Zoned, Radiant
- Laundry
- Dryer, Laundry Closet, Washer
- Main Level
- 4 Bedrooms, 0.5 Bath, 4 Baths, Laundry Facility, Main Entry
- Possession
- COE
- Architectural Style
- Contemporary
- Non-Master Bathroom Includes
- Bidet, Solid Surface, Stall Shower, Tile, Updated Baths, Window, Radiant Heat
- Construction Status
- Existing
- Additional Miscellaneous Features
- Back Yard, Front Yard, Side Yard, Storage Area
- Location
- Level, Regular
- Roof
- Composition Shingles
- Water and Sewer
- Public
- Fee
- Unavailable
MLS and other Information regarding properties for sale as shown in Theo have been obtained from various sources such as sellers, public records, agents and other third parties. This information may relate to the condition of the property, permitted or unpermitted uses, zoning, square footage, lot size/acreage or other matters affecting value or desirability. Unless otherwise indicated in writing, neither brokers, agents nor Theo have verified, or will verify, such information. If any such information is important to buyer in determining whether to buy, the price to pay or intended use of the property, buyer is urged to conduct their own investigation with qualified professionals, satisfy themselves with respect to that information, and to rely solely on the results of that investigation.
School data provided by GreatSchools. School service boundaries are intended to be used as reference only. To verify enrollment eligibility for a property, contact the school directly.
