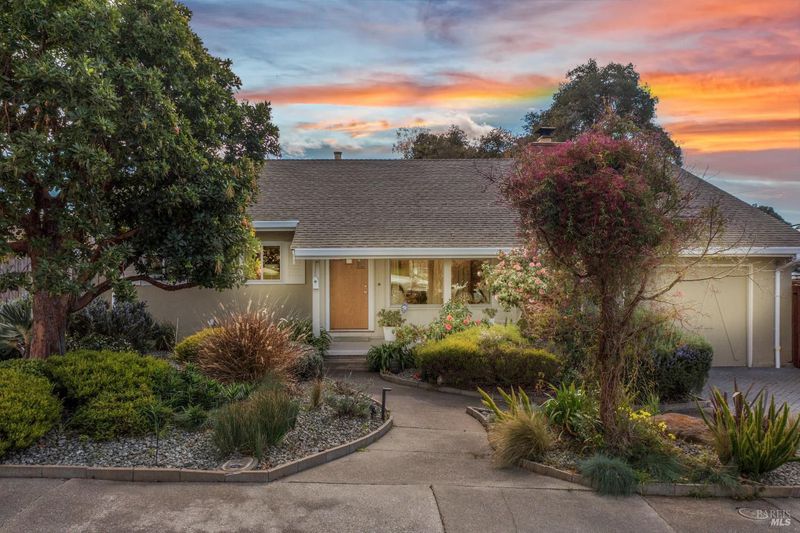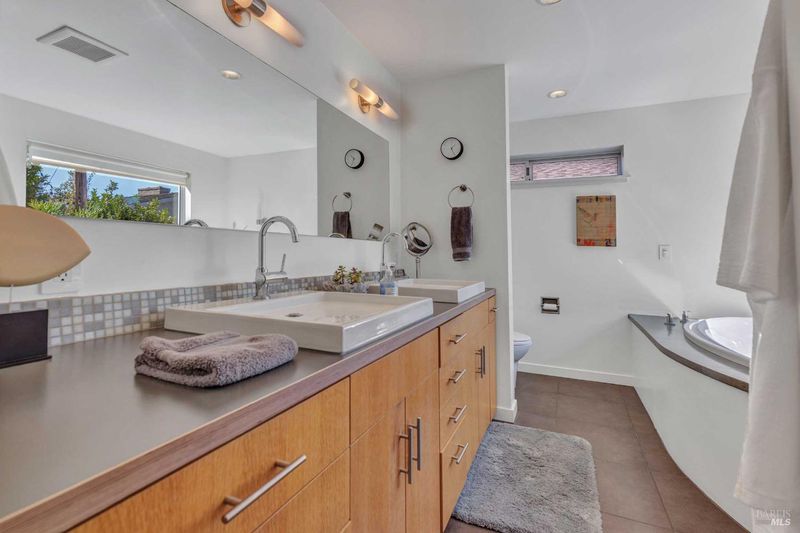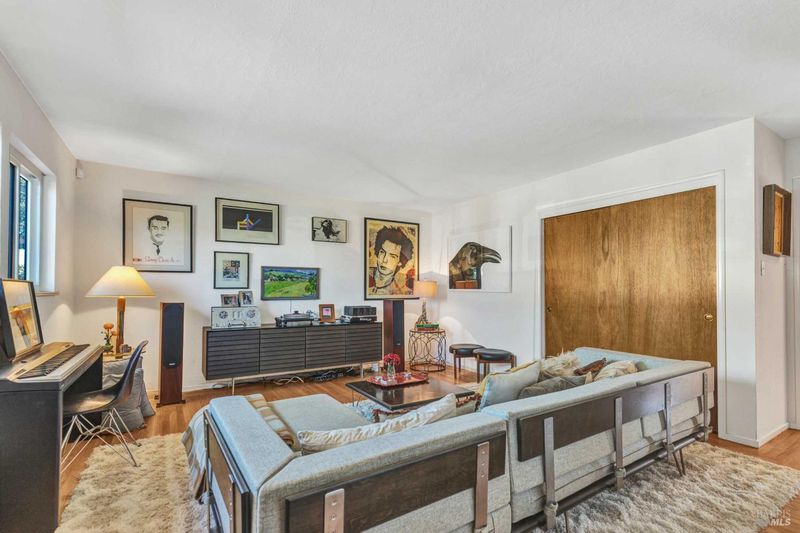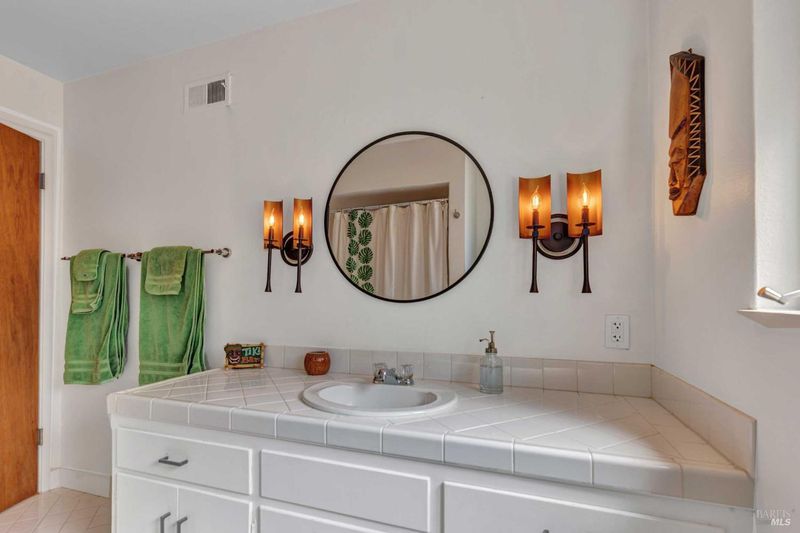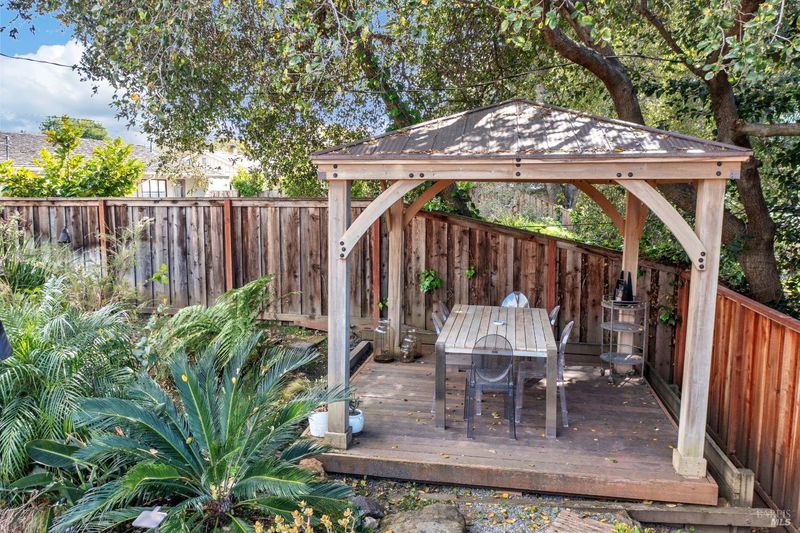
$628,000
1,795
SQ FT
$350
SQ/FT
241 Los Gatos Avenue
@ Valle Vista - Vallejo 4, Vallejo
- 3 Bed
- 2 Bath
- 3 Park
- 1,795 sqft
- Vallejo
-

-
Wed Apr 2, 10:00 am - 11:00 am
SINGLE-STORY 3-bed 2-bath move-in ready, super charming Teicheira rancher conveniently located in sought after neighborhood within 5 minutes of Kaiser Hospital & Sutter Medical Center. Features include original redwood floors, glass fronted built-in display shelving, beautiful wood paneled wall & quality solar panel system w huge energy savings. Remodeled, restaurant-inspired kitchen features commercial grade stainless steel countertops, high-grade range hood w warming lights & shelf, premium appliances w a Shaws Original farmhouse sink. Spa-inspired primary suite presents a skylight illuminated custom closet/dressing area, slider access to the deck/outdoor living space & lg bedroom. The light filled en-suite primary bath features heated flooring, spacious soaking tub, lg 2-person shower, double vanity & premium fixtures. Outdoors - expansive alfresco living space w huge deck, integrated planter, 4-person spa, gazebo, spacious professionally designed multi-purpose area & luxurious plantings creating intimate zen' zones throughout. A private neighborhood pool offers membership to residents. Minutes from Costco Gateway Plaza w the new City Sports Club w indoor lap pool. Also, quick access to Benicia, Vallejo SF Ferry Terminal, Mare Island Brewery, Wine Country & Bay Area Waterway.
- Days on Market
- 2 days
- Current Status
- Active
- Original Price
- $628,000
- List Price
- $628,000
- On Market Date
- Mar 31, 2025
- Property Type
- Single Family Residence
- Area
- Vallejo 4
- Zip Code
- 94589
- MLS ID
- 325019811
- APN
- 0053-142-090
- Year Built
- 1958
- Stories in Building
- Unavailable
- Possession
- Close Of Escrow
- Data Source
- BAREIS
- Origin MLS System
Johnston Cooper Elementary School
Public K-5 Elementary
Students: 485 Distance: 0.2mi
Special Touch Homeschool
Private K-3 Religious, Coed
Students: NA Distance: 0.3mi
Learning Inspiration Academy
Private 1-12
Students: NA Distance: 0.7mi
John Finney High (Continuation) School
Public 9-12 Continuation
Students: 182 Distance: 0.8mi
Son Valley Academy
Private 1-11
Students: 6 Distance: 0.8mi
Highland Elementary School
Public K-5 Elementary
Students: 671 Distance: 0.9mi
- Bed
- 3
- Bath
- 2
- Double Sinks, Multiple Shower Heads, Soaking Tub, Sunken Tub, Walk-In Closet
- Parking
- 3
- Attached
- SQ FT
- 1,795
- SQ FT Source
- Assessor Auto-Fill
- Lot SQ FT
- 6,534.0
- Lot Acres
- 0.15 Acres
- Kitchen
- Metal/Steel Counter
- Cooling
- None
- Dining Room
- Other
- Flooring
- Wood
- Fire Place
- Brick
- Heating
- Gas
- Laundry
- Hookups Only
- Main Level
- Bedroom(s), Dining Room, Family Room, Full Bath(s), Garage, Kitchen, Living Room, Street Entrance
- Possession
- Close Of Escrow
- Architectural Style
- Ranch
- Fee
- $0
MLS and other Information regarding properties for sale as shown in Theo have been obtained from various sources such as sellers, public records, agents and other third parties. This information may relate to the condition of the property, permitted or unpermitted uses, zoning, square footage, lot size/acreage or other matters affecting value or desirability. Unless otherwise indicated in writing, neither brokers, agents nor Theo have verified, or will verify, such information. If any such information is important to buyer in determining whether to buy, the price to pay or intended use of the property, buyer is urged to conduct their own investigation with qualified professionals, satisfy themselves with respect to that information, and to rely solely on the results of that investigation.
School data provided by GreatSchools. School service boundaries are intended to be used as reference only. To verify enrollment eligibility for a property, contact the school directly.
