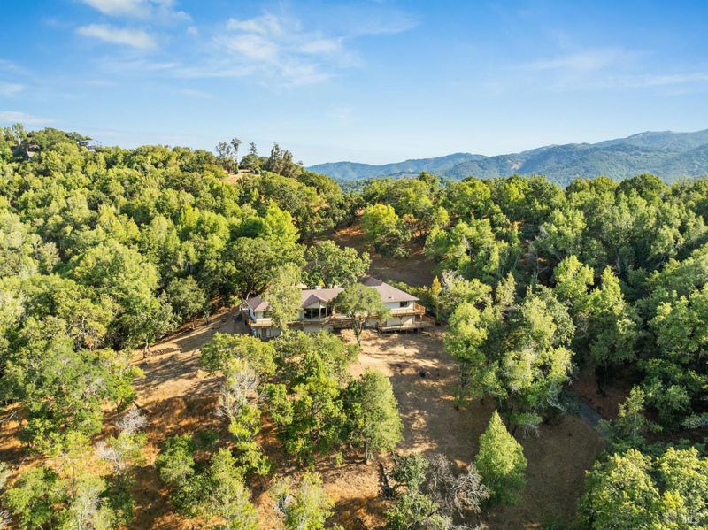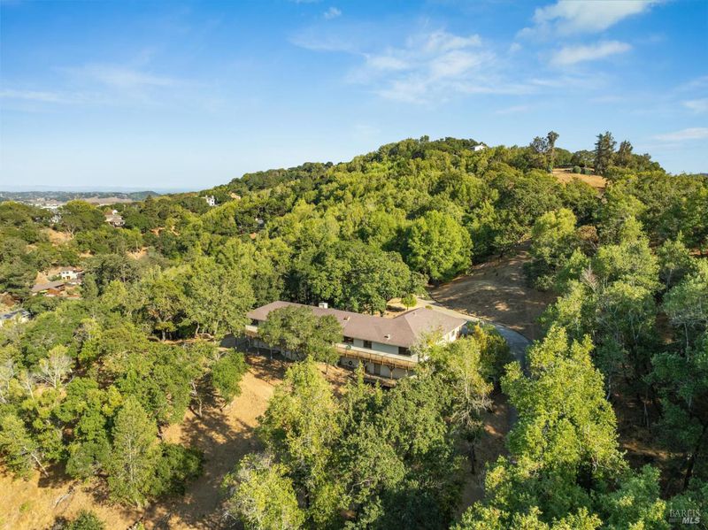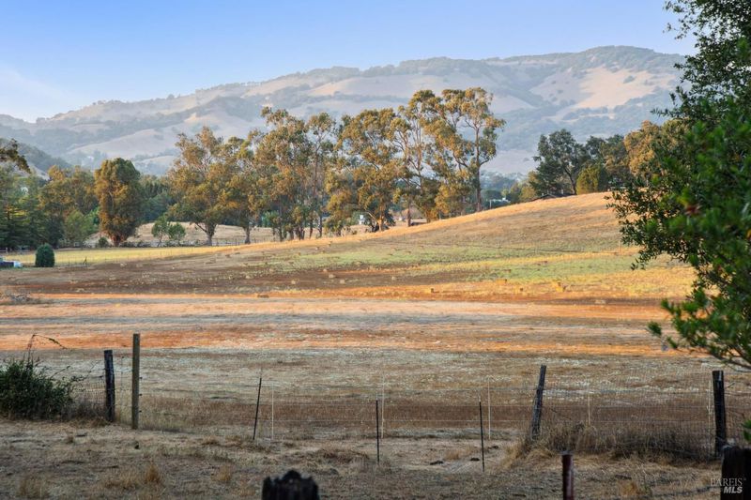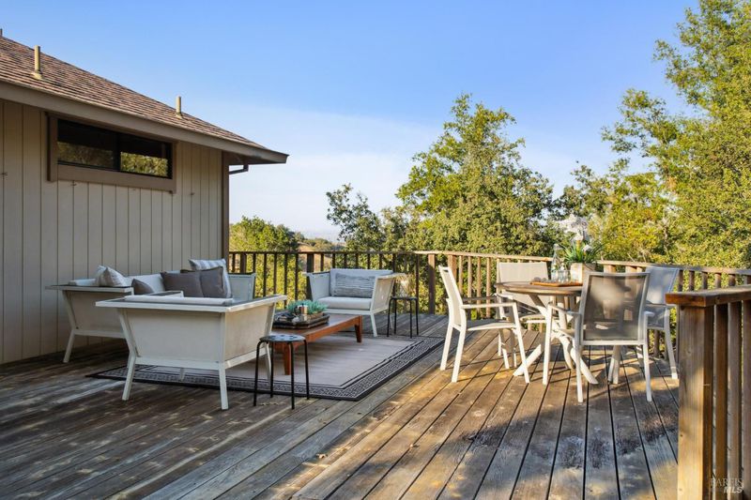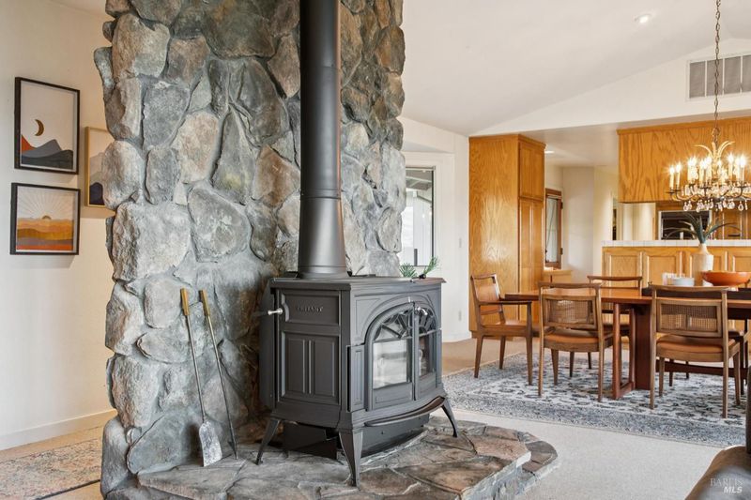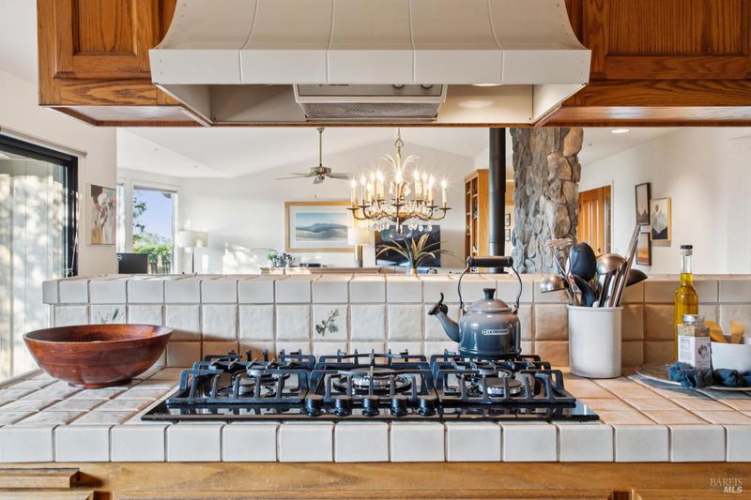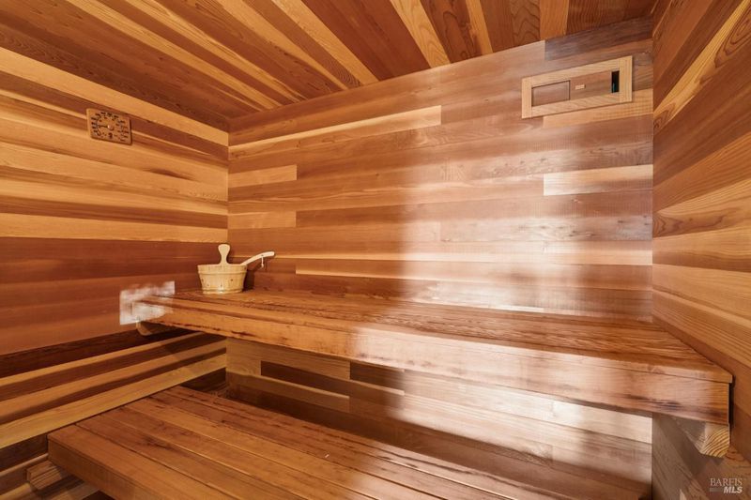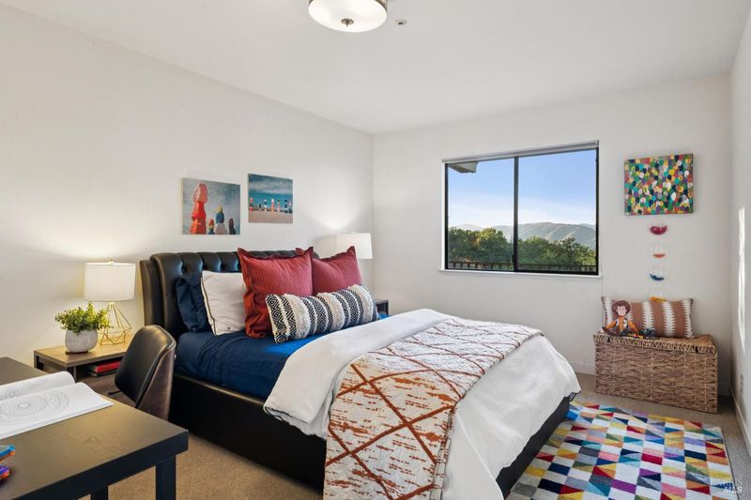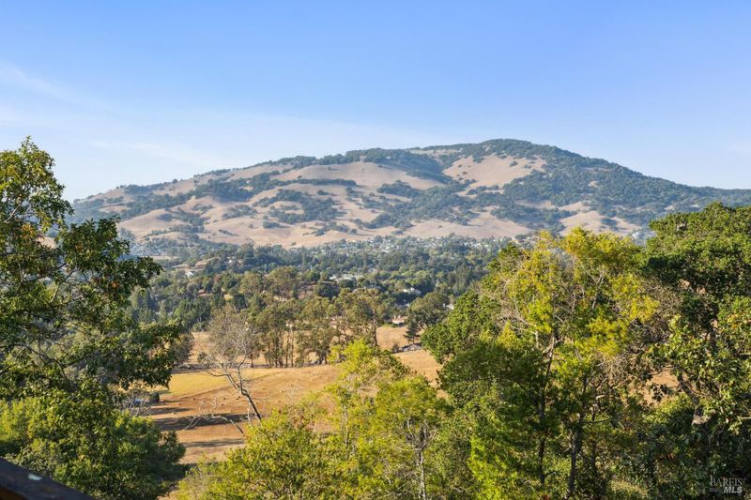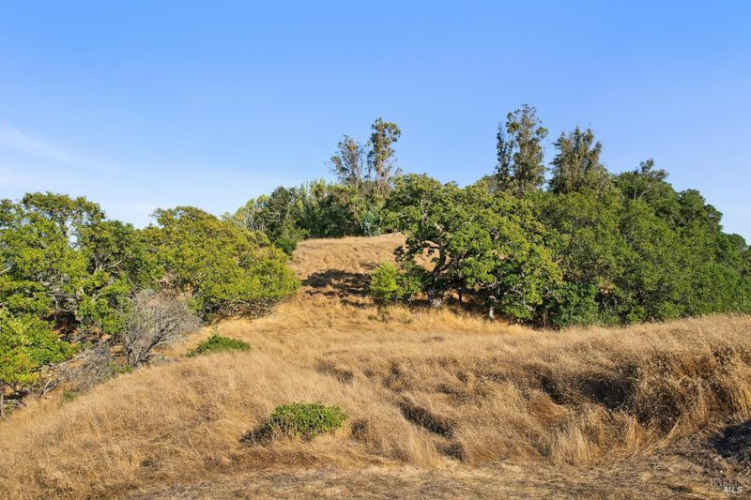
$2,195,000
2,326
SQ FT
$944
SQ/FT
500 Canyon Road
@ Hill - Novato
- 4 Bed
- 2 Bath
- 3 Park
- 2,326 sqft
- Novato
-

Tucked away in the heart of Novato, this custom-built single-level residence offers 3 bedrooms, a den, and 2 bathrooms, combining privacy with extraordinary natural surroundings. Set on 15+ acres, the property captures sweeping views stretching S across Indian Valley Preserve & Big Rock Ridge, and N toward Mt. Burdell, Lakeville, and the distant Sonoma mountains. Rarely does a home provide such a sense of seclusion while remaining only minutes from the conveniences of town. Designed with quality craftsmanship, the main living area features a wood-burning fireplace, expansive windows, and direct access to the rear deck, creating a natural flow between indoors and out. The primary suite includes a private sauna, while an attached three-car garage ensures both convenience and function. Generous living spaces and outdoor areas make the home perfect for hosting gatherings or simply relaxing in peace. From quiet mornings on the deck to evenings under the stars, the setting offers an unmatched backdrop. The acreage invites a variety of uses from outdoor recreation and equestrian pursuits to exciting development potential, including the possibility of a lot split (buyer to verify) 500 Canyon Rd is more than a home, it's an opportunity to create the lifestyle you've always dreamed of
- Days on Market
- 0 days
- Current Status
- Active
- Original Price
- $2,195,000
- List Price
- $2,195,000
- On Market Date
- Sep 16, 2025
- Property Type
- Single Family Residence
- Area
- Novato
- Zip Code
- 94947
- MLS ID
- 325081043
- APN
- 146-200-40
- Year Built
- 1988
- Stories in Building
- Unavailable
- Possession
- Close Of Escrow
- Data Source
- BAREIS
- Origin MLS System
Lu Sutton Elementary School
Public K-5 Elementary
Students: 375 Distance: 0.8mi
Living Epistle
Private 1-12 Coed
Students: NA Distance: 0.8mi
Sinaloa Middle School
Public 6-8 Middle
Students: 813 Distance: 0.8mi
Novato Adult Education Center
Public n/a Adult Education
Students: NA Distance: 0.9mi
Nova Education Center
Public K-12 Alternative
Students: 39 Distance: 0.9mi
Marin Oaks High School
Public 9-12 Continuation
Students: 71 Distance: 0.9mi
- Bed
- 4
- Bath
- 2
- Bidet, Double Sinks, Dual Flush Toilet, Sauna, Shower Stall(s), Tile
- Parking
- 3
- 24'+ Deep Garage, Attached, Garage Door Opener, Garage Facing Front, Guest Parking Available, Interior Access, RV Storage
- SQ FT
- 2,326
- SQ FT Source
- Assessor Auto-Fill
- Lot SQ FT
- 667,339.0
- Lot Acres
- 15.32 Acres
- Kitchen
- Ceramic Counter
- Cooling
- Ceiling Fan(s), Central, MultiZone
- Dining Room
- Dining/Family Combo
- Exterior Details
- Balcony
- Family Room
- Deck Attached, Great Room
- Living Room
- Cathedral/Vaulted, Deck Attached, Great Room, View
- Flooring
- Carpet, Tile
- Foundation
- Concrete Perimeter, Pillar/Post/Pier
- Fire Place
- Wood Burning
- Heating
- Central, Electric, MultiZone
- Laundry
- Cabinets, Hookups Only, Inside Area
- Main Level
- Bedroom(s), Dining Room, Family Room, Full Bath(s), Garage, Kitchen, Primary Bedroom, Partial Bath(s)
- Views
- City, City Lights, Hills, Mountains, Panoramic, Pasture, Ridge, Valley, Water, Woods
- Possession
- Close Of Escrow
- Basement
- Full
- Architectural Style
- Ranch
- Fee
- $0
MLS and other Information regarding properties for sale as shown in Theo have been obtained from various sources such as sellers, public records, agents and other third parties. This information may relate to the condition of the property, permitted or unpermitted uses, zoning, square footage, lot size/acreage or other matters affecting value or desirability. Unless otherwise indicated in writing, neither brokers, agents nor Theo have verified, or will verify, such information. If any such information is important to buyer in determining whether to buy, the price to pay or intended use of the property, buyer is urged to conduct their own investigation with qualified professionals, satisfy themselves with respect to that information, and to rely solely on the results of that investigation.
School data provided by GreatSchools. School service boundaries are intended to be used as reference only. To verify enrollment eligibility for a property, contact the school directly.
