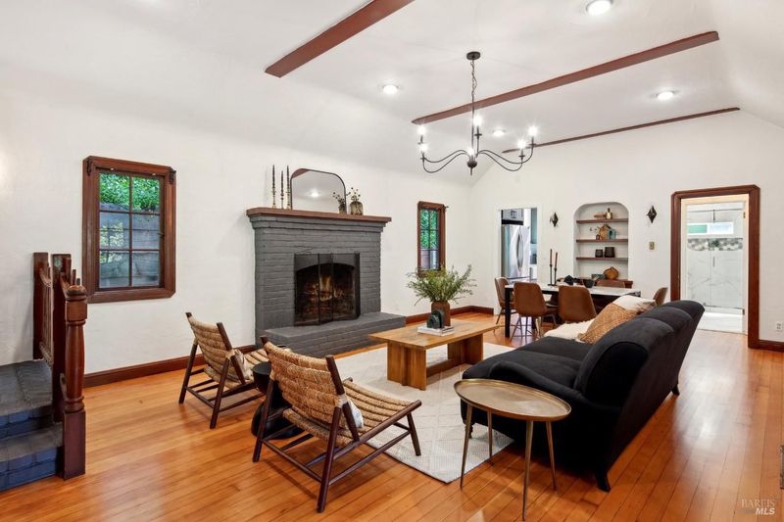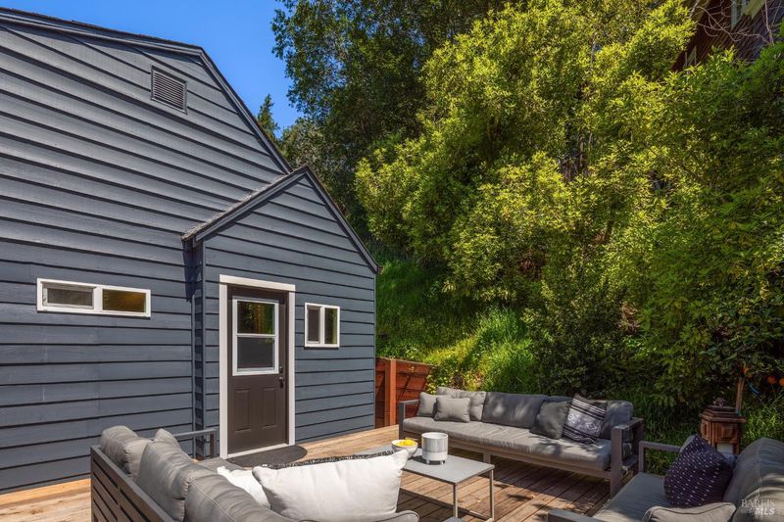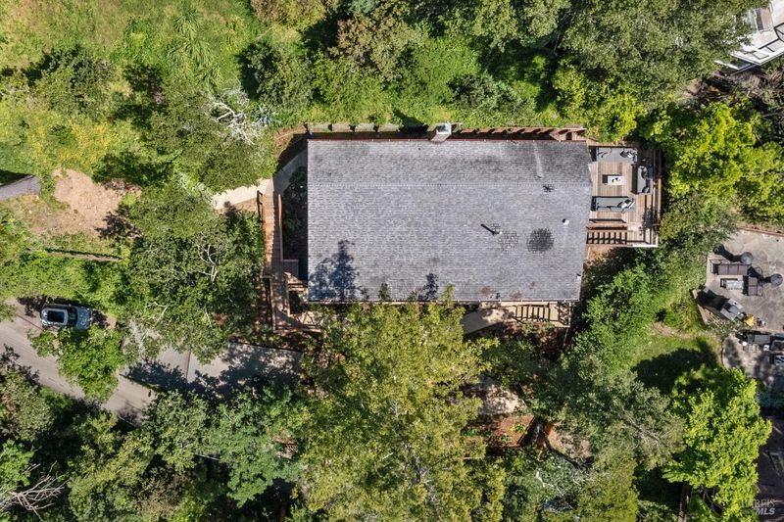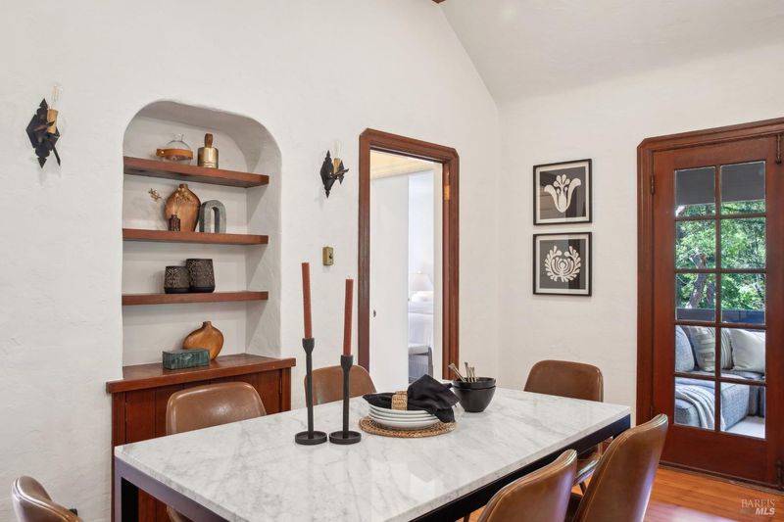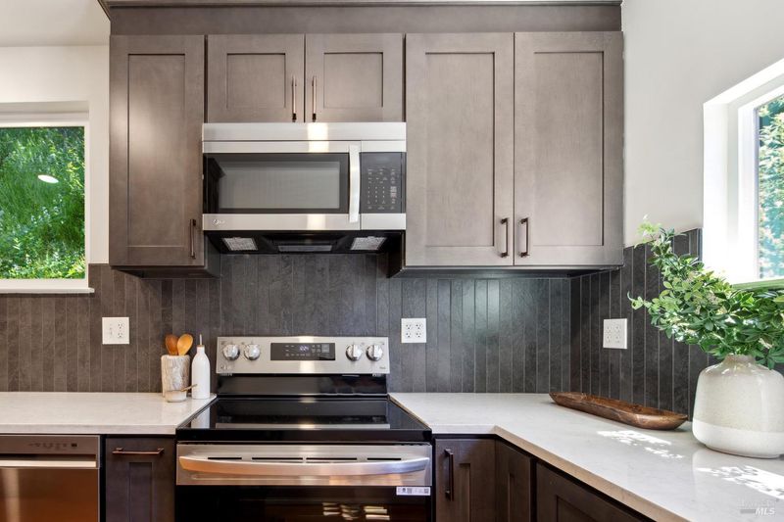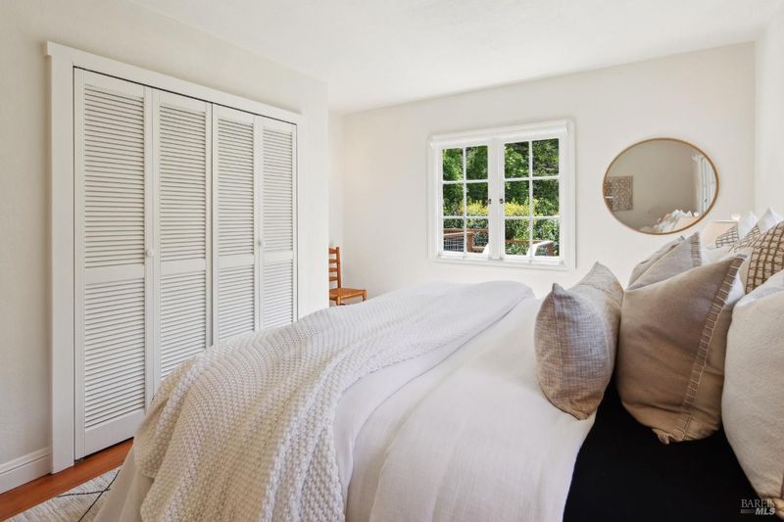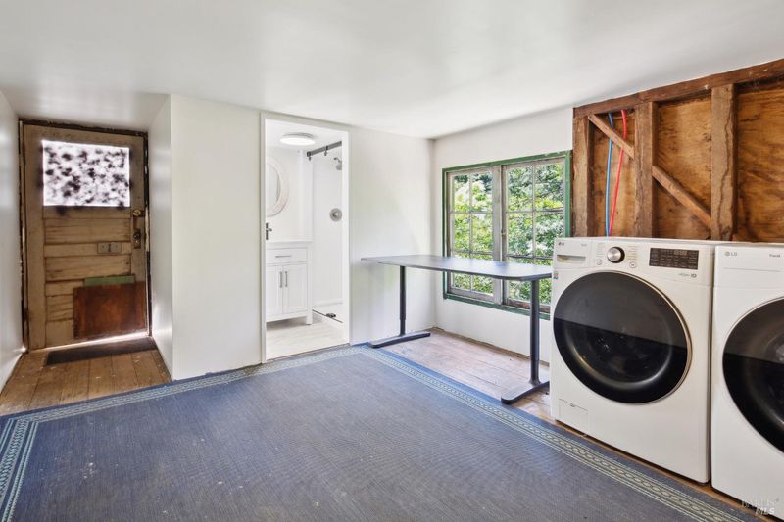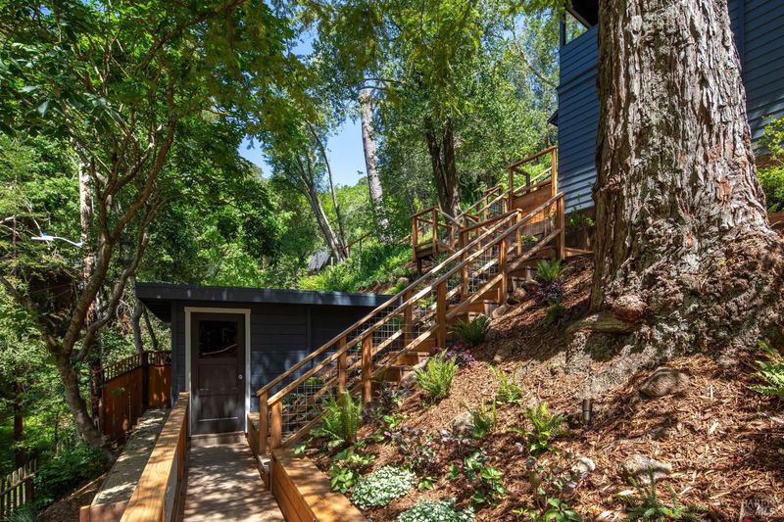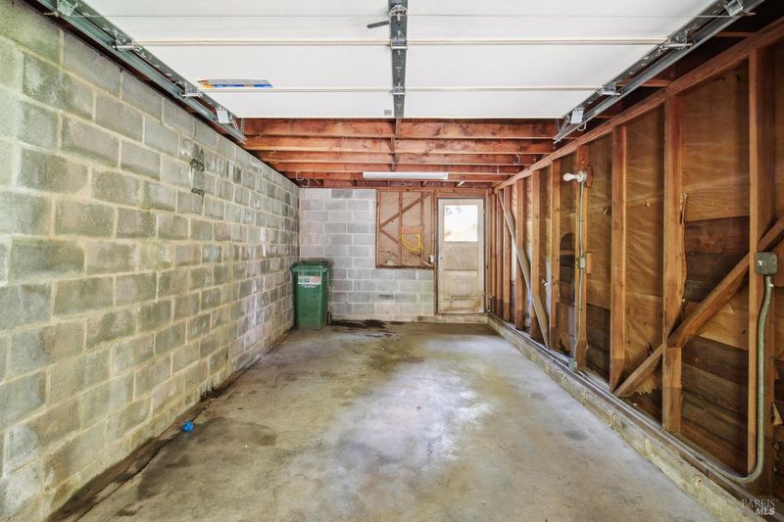
$1,255,000
1,041
SQ FT
$1,206
SQ/FT
12 Jones Way
@ Madrone Ave - Larkspur
- 2 Bed
- 2 Bath
- 4 Park
- 1,041 sqft
- Larkspur
-

-
Sun Apr 20, 2:00 pm - 4:00 pm
First public open for this remodeled gem. parking is very tight on Jones Way, so please park on Madrone and walk up to the home.
Looking for the perfect blend of charm, modern amenities & walkable to the Village? This 1930s 2BR 2BA home on a cul-de-sac is set on 13,600sf lot, perched above the trees of Madrone Canyon, offering open views, great privacy and space to grow! The residence features an impressive LR with 10ft coffered ceilings, fireplace & French doors leading to large covered veranda w bit of Mt Tam. Newly remodeled kitchen has new stone countertops, cabinets, stainless appliances & farm sink, fully updated bathroom offers an oversized porcelain tiled stall shower. Freshly painted exterior, refinished wood floors & detached one-car garage with parking for 3 more vehicles. Ample outdoor space offers potential for an ADU or studio. Spacious sunny deck off the kitchen is ideal for outdoor dining, morning coffee or entertaining. The home is accessed by a new stairway and paths that lead up to the sun-drenched site. Below the main living area, you'll find a large, mostly unfinished space that has the 2nd full bath & laundry area. This is ripe for customization and could easily be converted into a home office or workshop. Close to amazing trails, yet minutes to downtown Larkspur with superb restaurants, shops and Award-winning schools all enhance the value of this home. Don't miss out on this gem!
- Days on Market
- 4 days
- Current Status
- Active
- Original Price
- $1,255,000
- List Price
- $1,255,000
- On Market Date
- Apr 16, 2025
- Property Type
- Single Family Residence
- Area
- Larkspur
- Zip Code
- 94939
- MLS ID
- 325019818
- APN
- 021-063-34
- Year Built
- 1931
- Stories in Building
- Unavailable
- Possession
- Close Of Escrow
- Data Source
- BAREIS
- Origin MLS System
St. Patrick School
Private K-8 Elementary, Religious, Coed
Students: 250 Distance: 0.5mi
North Bridge Academy
Private 3-4
Students: 16 Distance: 0.7mi
Marin Primary And Middle School
Private K-8 Elementary, Coed
Students: 350 Distance: 0.8mi
Redwood High School
Public 9-12 Secondary
Students: 1928 Distance: 0.8mi
Tamiscal High (Alternative) School
Public 9-12 Alternative
Students: 124 Distance: 0.9mi
San Andreas High (Continuation) School
Public 10-12 Continuation
Students: 69 Distance: 1.1mi
- Bed
- 2
- Bath
- 2
- Shower Stall(s), Tile, Window
- Parking
- 4
- Detached, Enclosed, Garage Facing Side, Uncovered Parking Space
- SQ FT
- 1,041
- SQ FT Source
- Assessor Auto-Fill
- Lot SQ FT
- 13,630.0
- Lot Acres
- 0.3129 Acres
- Kitchen
- Slab Counter, Stone Counter
- Cooling
- None
- Dining Room
- Dining/Living Combo
- Exterior Details
- Entry Gate
- Living Room
- Cathedral/Vaulted, Deck Attached, View
- Flooring
- Tile, Wood
- Foundation
- Concrete Perimeter
- Fire Place
- Brick, Living Room, Wood Burning
- Heating
- Central, Gas
- Laundry
- Dryer Included, In Basement, Washer Included
- Main Level
- Bedroom(s), Full Bath(s), Kitchen, Living Room, Primary Bedroom
- Views
- Canyon, Mt Tamalpais, Woods
- Possession
- Close Of Escrow
- Basement
- Full
- Architectural Style
- Vintage
- Fee
- $0
MLS and other Information regarding properties for sale as shown in Theo have been obtained from various sources such as sellers, public records, agents and other third parties. This information may relate to the condition of the property, permitted or unpermitted uses, zoning, square footage, lot size/acreage or other matters affecting value or desirability. Unless otherwise indicated in writing, neither brokers, agents nor Theo have verified, or will verify, such information. If any such information is important to buyer in determining whether to buy, the price to pay or intended use of the property, buyer is urged to conduct their own investigation with qualified professionals, satisfy themselves with respect to that information, and to rely solely on the results of that investigation.
School data provided by GreatSchools. School service boundaries are intended to be used as reference only. To verify enrollment eligibility for a property, contact the school directly.
