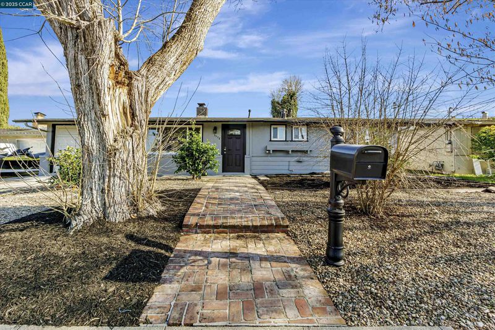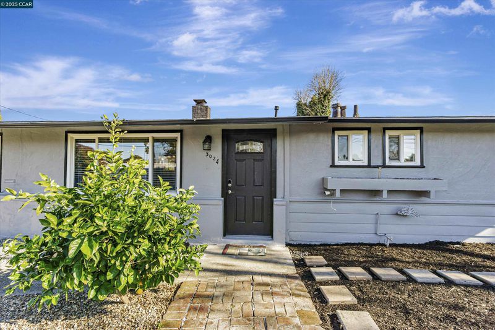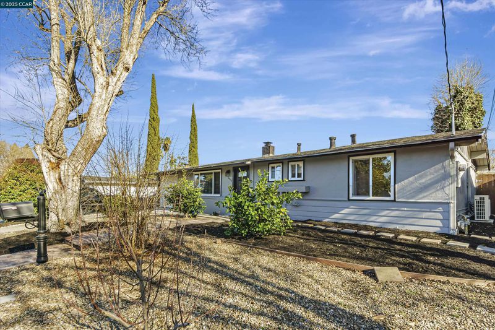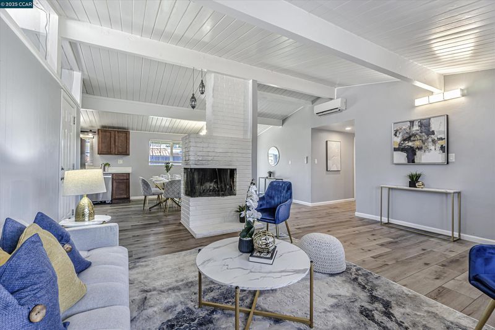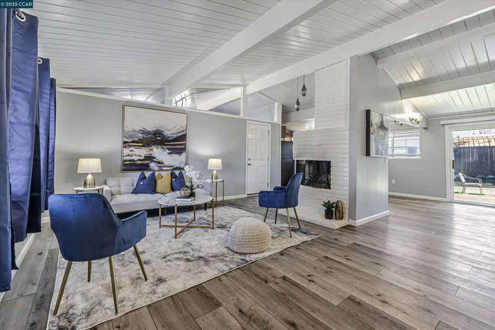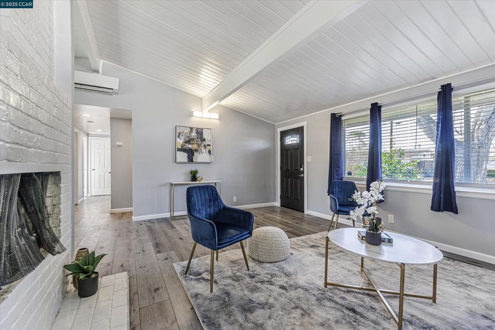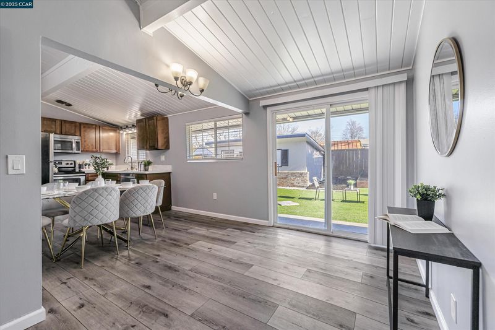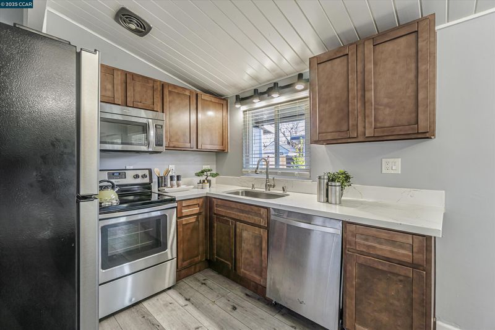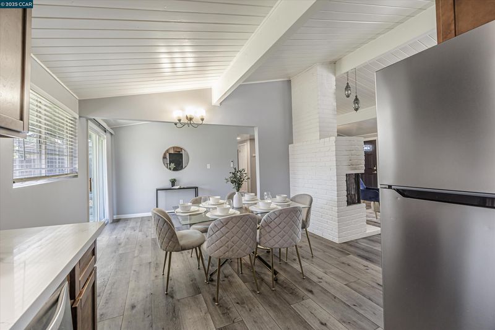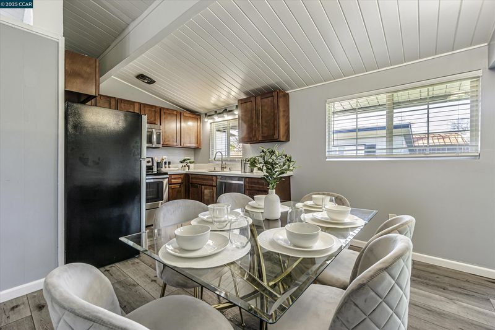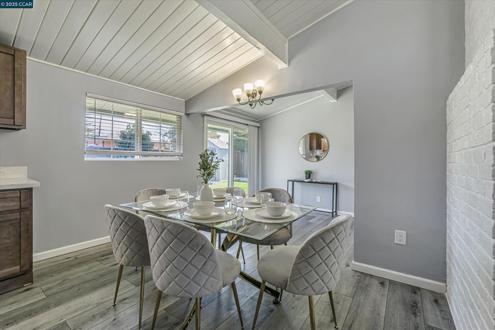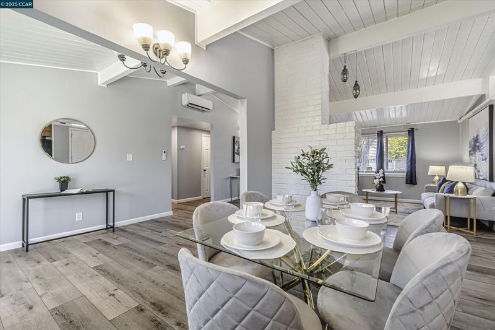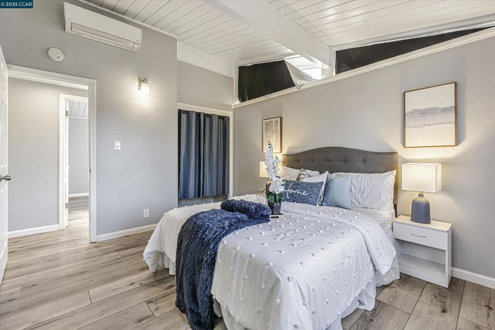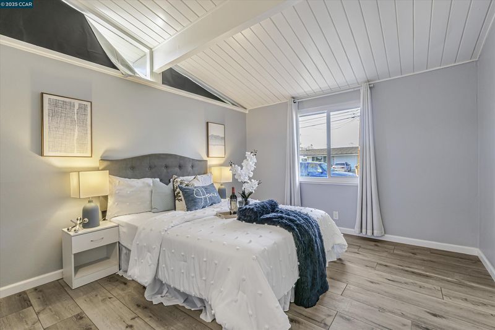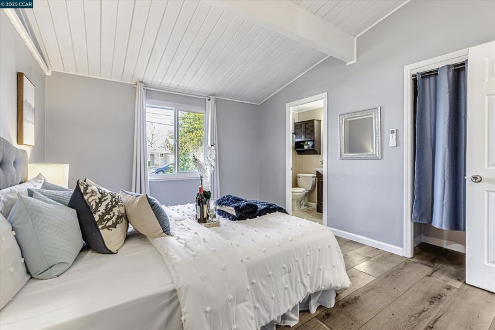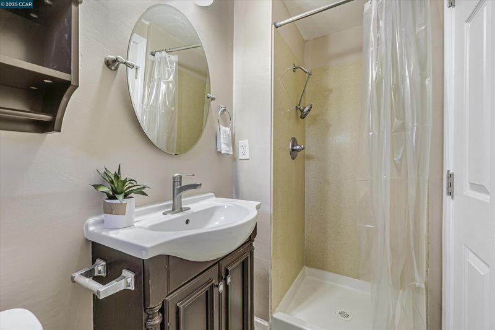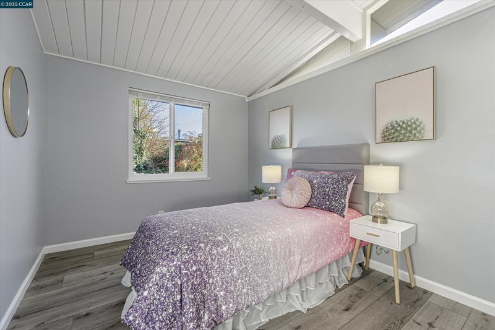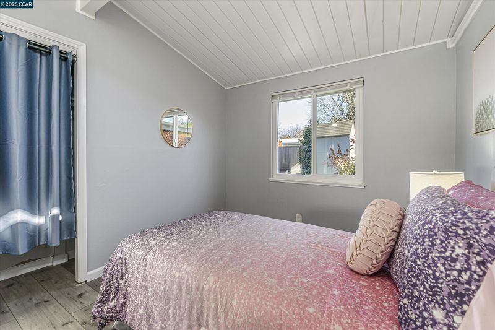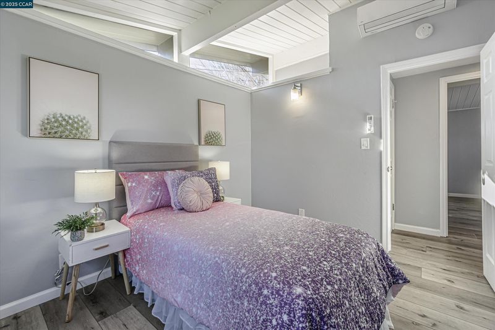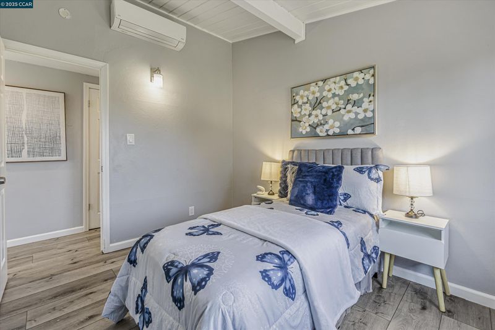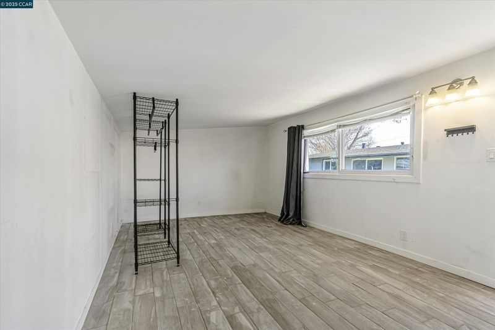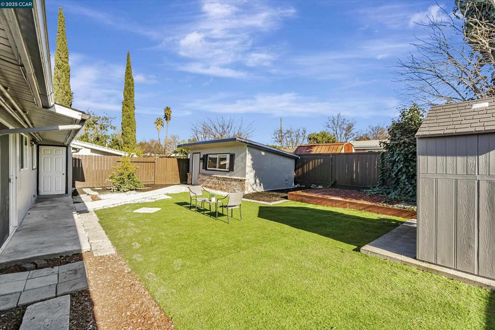
$662,000
1,161
SQ FT
$570
SQ/FT
3024 Justin Way
@ Krueger - Glenbrook Hghts, Concord
- 3 Bed
- 2 Bath
- 1 Park
- 1,161 sqft
- Concord
-

-
Sat Apr 5, 1:00 pm - 4:00 pm
Move-in ready! Tastefully updated interior with a mid century modern vibe. High ceilings and an open floor plan make this home light and bright along with the signature "eyebrow" windows. Freshly painted interior and exterior, & easy care laminate flooring with splash technology, flows throughout. There is a central fireplace which adds a cozy touch to the main living areas and the home features an efficient Fujitsu Mini-Split system, providing state-of-the-art multizone heating and air conditioning. Many other improvements have been made over the past 4 years including updated kitchen and baths, re-piping of the hot and cold water lines, replaced the water heater, interior doors & front door with key set security, lighting & electrical wall outlets added a French drain system, artificial turf and more. Don't miss the spacious laundry room and Man Cave/ She Shed or workspace which also has a/c and a newer roof. Close to Bart, shops, schools and easy freeway access makes this an ideal location.
-
Sun Apr 6, 1:00 pm - 4:00 pm
Move-in ready! Tastefully updated interior with a mid century modern vibe. High ceilings and an open floor plan make this home light and bright along with the signature "eyebrow" windows. Freshly painted interior and exterior, & easy care laminate flooring with splash technology, flows throughout. There is a central fireplace which adds a cozy touch to the main living areas and the home features an efficient Fujitsu Mini-Split system, providing state-of-the-art multizone heating and air conditioning. Many other improvements have been made over the past 4 years including updated kitchen and baths, re-piping of the hot and cold water lines, replaced the water heater, interior doors & front door with key set security, lighting & electrical wall outlets added a French drain system, artificial turf and more. Don't miss the spacious laundry room and Man Cave/ She Shed or workspace which also has a/c and a newer roof. Close to Bart, shops, schools and easy freeway access makes this an ideal location.
Move-in ready! Tastefully updated interior with a mid-century modern vibe. High ceilings and an open floor plan make this home light and bright along with the signature "eyebrow" windows. Freshly painted interior and exterior, & easy-care laminate flooring with splash technology, flows throughout. There is a central fireplace which adds a cozy touch to the main living areas and the home features an efficient Fujitsu Mini-Split system, providing state-of-the-art multizone heating and air conditioning. Many other improvements have been made over the past 4 years including updated kitchen and baths, re-piping of the hot and cold-water lines, replaced the water heater, interior doors & front door with key set security, lighting & electrical wall outlets added a French drain system, artificial turf and more. Don't miss the spacious laundry room and Man Cave/ She Shed or workspace which also has a/c and a newer roof. Close to Bart, shops, schools and easy freeway access makes this an ideal location.
- Current Status
- New
- Original Price
- $662,000
- List Price
- $662,000
- On Market Date
- Apr 2, 2025
- Property Type
- Detached
- D/N/S
- Glenbrook Hghts
- Zip Code
- 94520
- MLS ID
- 41091734
- APN
- 1100640216
- Year Built
- 1954
- Stories in Building
- 1
- Possession
- COE
- Data Source
- MAXEBRDI
- Origin MLS System
- CONTRA COSTA
Seneca Family Of Agencies, Olivera School
Private 5-12 Special Education, Secondary, Coed
Students: 36 Distance: 0.2mi
Holbrook Language Academy
Public K-5
Students: 276 Distance: 0.4mi
Anova Center For Education, Site 2
Private K-12
Students: 38 Distance: 0.4mi
New Hope Academy - PBL/S.T.E.A.M.
Private PK-5 Combined Elementary And Secondary, Religious, Coed
Students: 70 Distance: 0.5mi
Sun Terrace Elementary School
Public K-5 Elementary, Coed
Students: 456 Distance: 0.6mi
Mt. Diablo High School
Public 9-12 Secondary
Students: 1448 Distance: 0.7mi
- Bed
- 3
- Bath
- 2
- Parking
- 1
- Attached, Int Access From Garage, Side Yard Access, Garage Faces Front, Garage Door Opener
- SQ FT
- 1,161
- SQ FT Source
- Public Records
- Lot SQ FT
- 5,400.0
- Lot Acres
- 0.12 Acres
- Pool Info
- None
- Kitchen
- Dishwasher, Disposal, Microwave, Free-Standing Range, Refrigerator, Dryer, Washer, Gas Water Heater, Counter - Stone, Garbage Disposal, Range/Oven Free Standing, Updated Kitchen
- Cooling
- Multi Units
- Disclosures
- Home Warranty Plan, Nat Hazard Disclosure, Shopping Cntr Nearby, Restaurant Nearby, Disclosure Package Avail
- Entry Level
- Exterior Details
- Backyard, Back Yard, Front Yard, Landscape Back, Landscape Front, Low Maintenance, See Remarks
- Flooring
- Laminate
- Foundation
- Fire Place
- Brick, Living Room
- Heating
- MultiUnits
- Laundry
- Dryer, Laundry Room, Washer, Inside Room
- Main Level
- 3 Bedrooms, 2 Baths, Laundry Facility, No Steps to Entry, Main Entry
- Possession
- COE
- Architectural Style
- Ranch, Mid Century Modern
- Non-Master Bathroom Includes
- Shower Over Tub, Tile, Updated Baths, Window
- Construction Status
- Existing
- Additional Miscellaneous Features
- Backyard, Back Yard, Front Yard, Landscape Back, Landscape Front, Low Maintenance, See Remarks
- Location
- Level, Landscape Front
- Roof
- Composition Shingles
- Water and Sewer
- Public
- Fee
- Unavailable
MLS and other Information regarding properties for sale as shown in Theo have been obtained from various sources such as sellers, public records, agents and other third parties. This information may relate to the condition of the property, permitted or unpermitted uses, zoning, square footage, lot size/acreage or other matters affecting value or desirability. Unless otherwise indicated in writing, neither brokers, agents nor Theo have verified, or will verify, such information. If any such information is important to buyer in determining whether to buy, the price to pay or intended use of the property, buyer is urged to conduct their own investigation with qualified professionals, satisfy themselves with respect to that information, and to rely solely on the results of that investigation.
School data provided by GreatSchools. School service boundaries are intended to be used as reference only. To verify enrollment eligibility for a property, contact the school directly.
