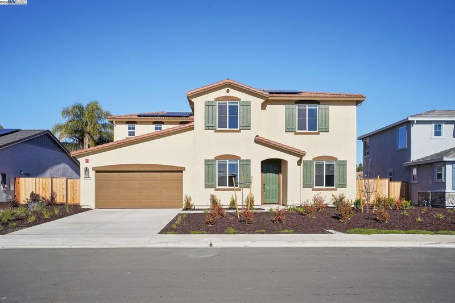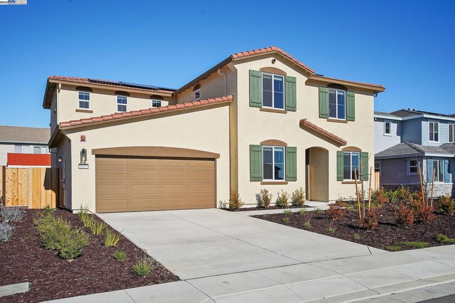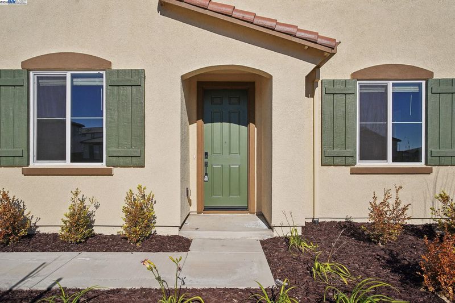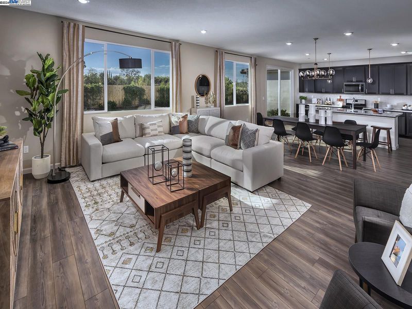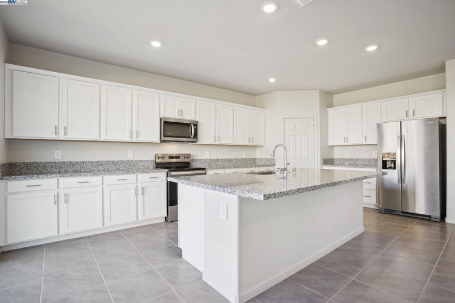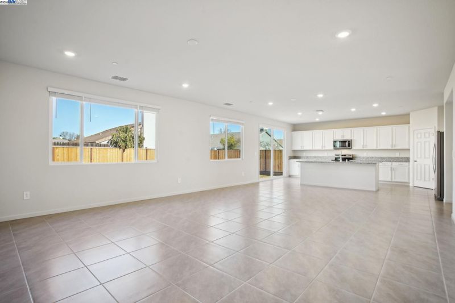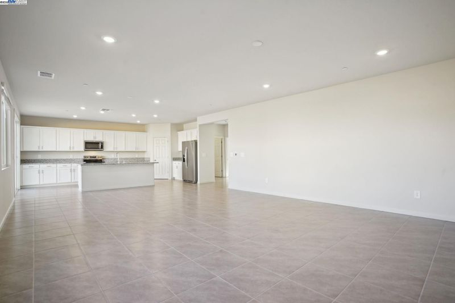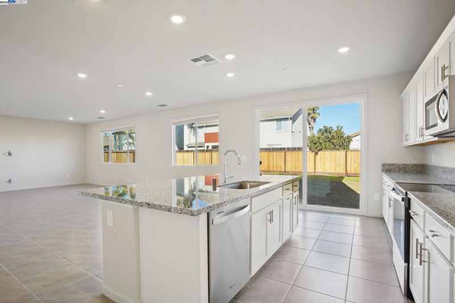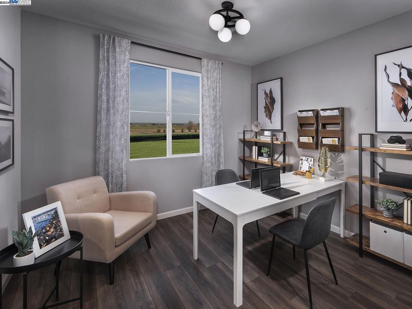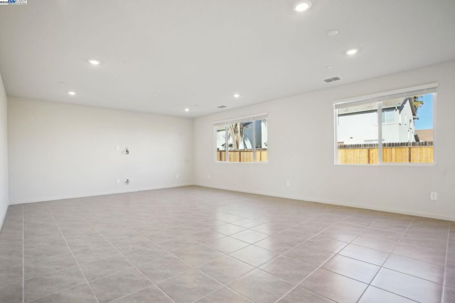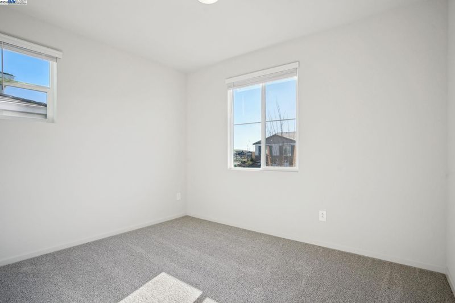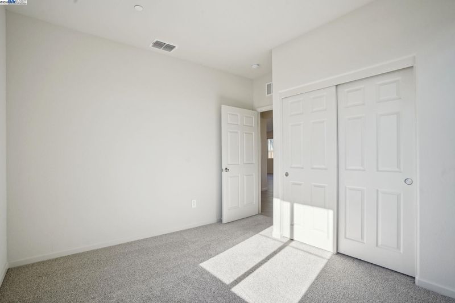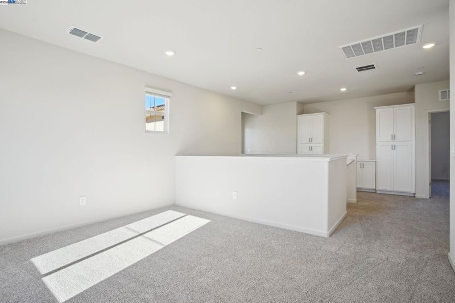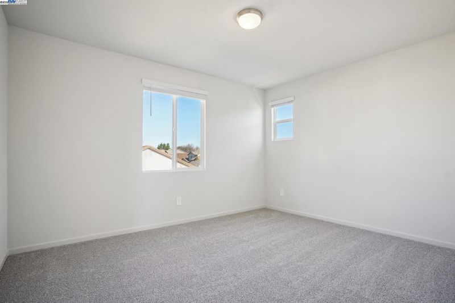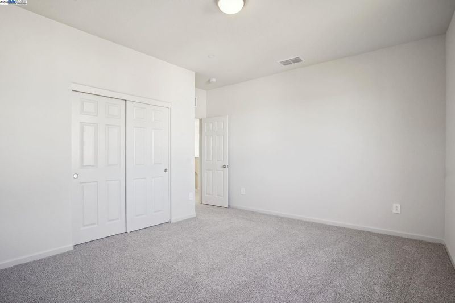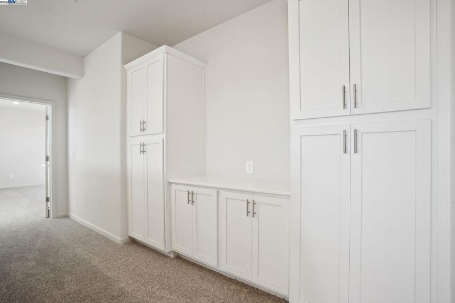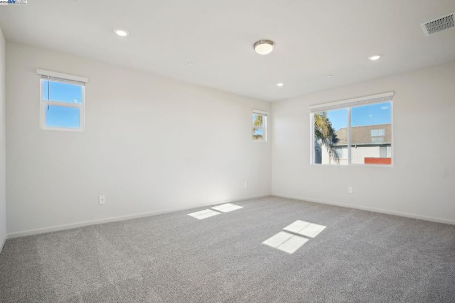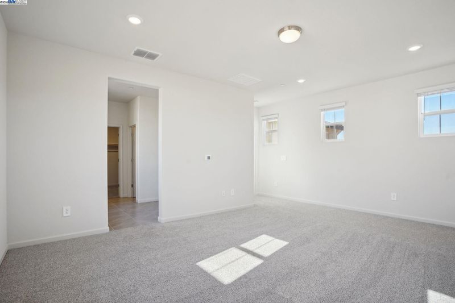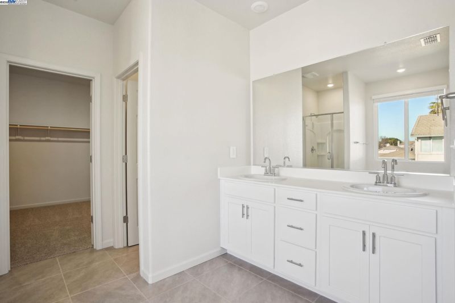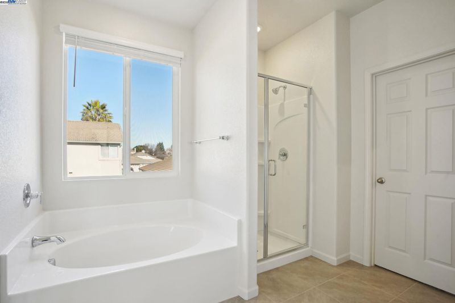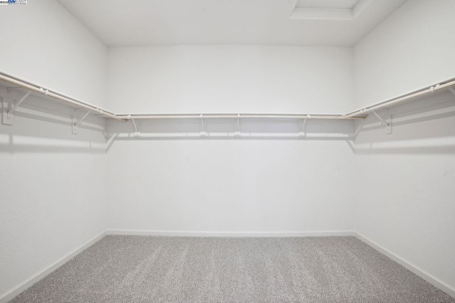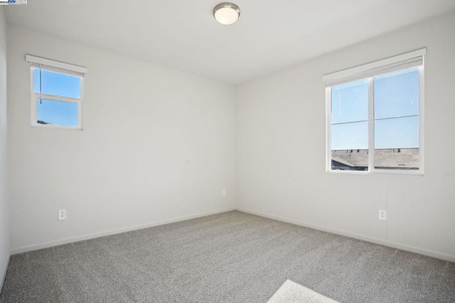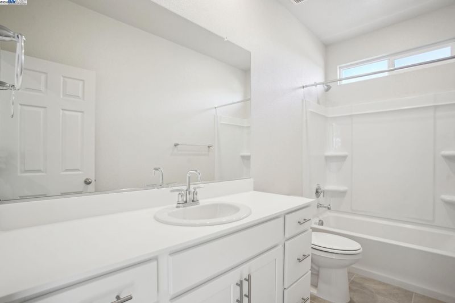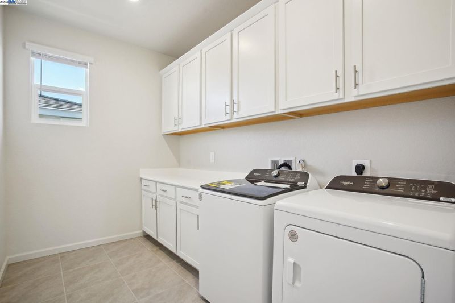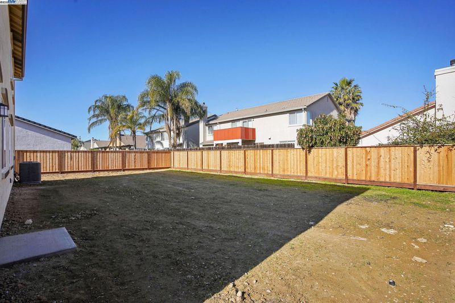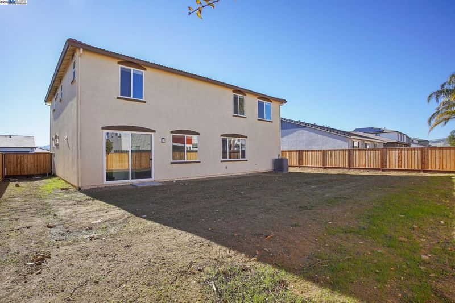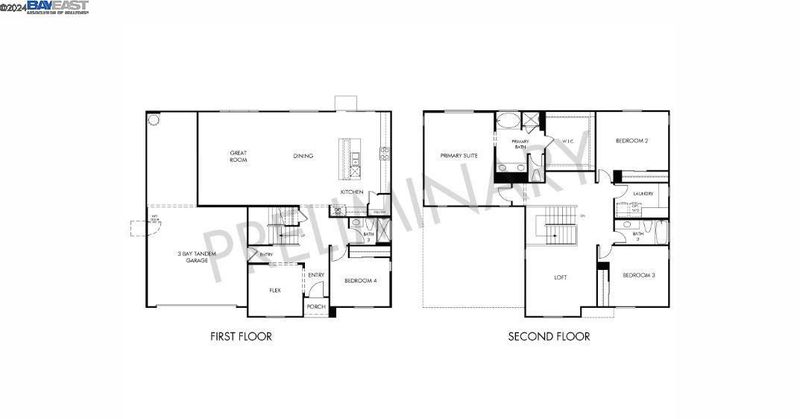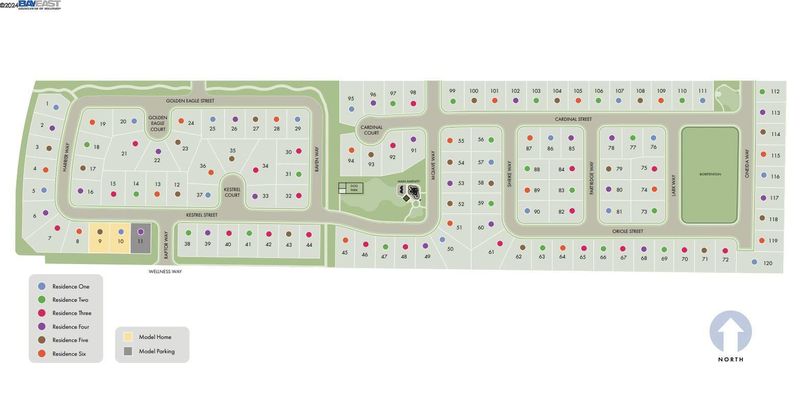 Price Increased
Price Increased
$842,167
2,992
SQ FT
$281
SQ/FT
5337 Cardinal St
@ Deer Valley RD - Deer Valley, Antioch
- 4 Bed
- 3 Bath
- 3 Park
- 2,992 sqft
- Antioch
-

Brand new, energy-efficient home available NOW! You'll love the extra storage in the 3 bay tandem garage, perfect for sports and recreation equipment, seasonal decor, or landscaping tools. Inside, the upstairs loft and downstairs flex space are ideal for working and learning from home. Deer Valley is now selling in the charming city of Antioch, CA offering a collection of one and two-story residences with private bedrooms, walk-in laundry rooms, expansive primary suites, and entertainer-friendly living spaces. Situated in an ideal location, Deer Valley is just steps from Kaiser Permanente Hospital, top-rated schools, and conveniently located nearby the BART. making your daily commute into San Francisco easier than ever. Each of our homes is built with innovative, energy-efficient features designed to help you enjoy more savings, better health, real comfort and peace of mind.
- Current Status
- Price change
- Original Price
- $810,450
- List Price
- $842,167
- On Market Date
- Jul 19, 2024
- Property Type
- Detached
- D/N/S
- Deer Valley
- Zip Code
- 94509
- MLS ID
- 41067073
- APN
- Year Built
- 2024
- Stories in Building
- 2
- Possession
- COE
- Data Source
- MAXEBRDI
- Origin MLS System
- BAY EAST
Diablo Vista Elementary School
Public K-5 Elementary
Students: 483 Distance: 0.2mi
Dozier-Libbey Medical High School
Public 9-12 Alternative
Students: 713 Distance: 0.4mi
Deer Valley High School
Public 9-12 Secondary
Students: 1986 Distance: 0.9mi
Heritage Baptist Academy
Private K-12 Combined Elementary And Secondary, Religious, Coed
Students: 93 Distance: 1.1mi
Black Diamond Middle School
Public 7-8 Middle, Coed
Students: 365 Distance: 1.1mi
Lone Tree Elementary School
Public K-5 Elementary
Students: 588 Distance: 1.2mi
- Bed
- 4
- Bath
- 3
- Parking
- 3
- Attached, Garage Door Opener
- SQ FT
- 2,992
- SQ FT Source
- Builder
- Lot SQ FT
- 7,000.0
- Lot Acres
- 0.17 Acres
- Pool Info
- None
- Kitchen
- Dishwasher, Electric Range, Disposal, Microwave, Refrigerator, Dryer, Washer, Electric Water Heater, ENERGY STAR Qualified Appliances, Counter - Solid Surface, Counter - Stone, Eat In Kitchen, Electric Range/Cooktop, Garbage Disposal, Island, Pantry, Updated Kitchen
- Cooling
- Zoned, ENERGY STAR Qualified Equipment
- Disclosures
- Nat Hazard Disclosure
- Entry Level
- Exterior Details
- Back Yard, Front Yard, Side Yard, Sprinklers Front
- Flooring
- Concrete, Hardwood, Laminate, Tile, Carpet, Engineered Wood
- Foundation
- Fire Place
- None
- Heating
- Zoned
- Laundry
- Dryer, Laundry Room, Washer
- Upper Level
- 2 Bedrooms, 2 Baths, Primary Bedrm Suite - 1, Laundry Facility, Loft
- Main Level
- 1 Bedroom, 1 Bath, Main Entry
- Possession
- COE
- Architectural Style
- Contemporary
- Non-Master Bathroom Includes
- Shower Over Tub, Tile
- Construction Status
- Under Construction
- Additional Miscellaneous Features
- Back Yard, Front Yard, Side Yard, Sprinklers Front
- Location
- Corner Lot
- Pets
- Yes
- Roof
- Composition Shingles, Tile
- Water and Sewer
- Public
- Fee
- $202
MLS and other Information regarding properties for sale as shown in Theo have been obtained from various sources such as sellers, public records, agents and other third parties. This information may relate to the condition of the property, permitted or unpermitted uses, zoning, square footage, lot size/acreage or other matters affecting value or desirability. Unless otherwise indicated in writing, neither brokers, agents nor Theo have verified, or will verify, such information. If any such information is important to buyer in determining whether to buy, the price to pay or intended use of the property, buyer is urged to conduct their own investigation with qualified professionals, satisfy themselves with respect to that information, and to rely solely on the results of that investigation.
School data provided by GreatSchools. School service boundaries are intended to be used as reference only. To verify enrollment eligibility for a property, contact the school directly.
