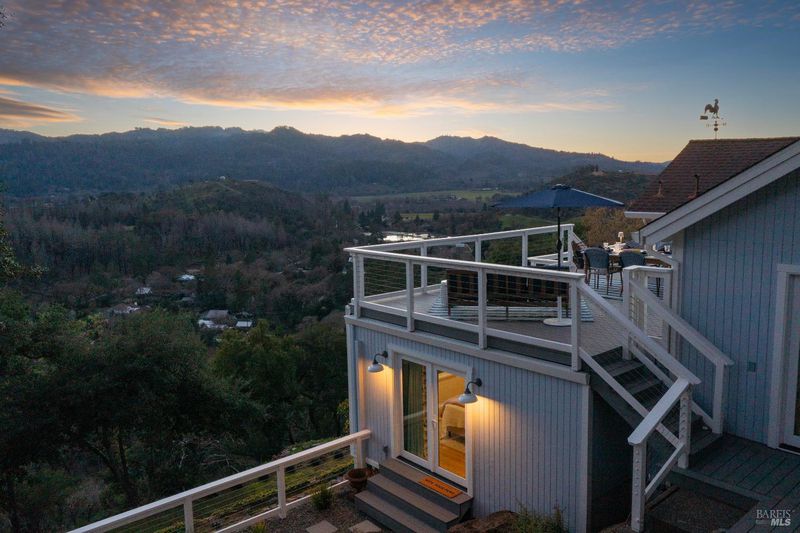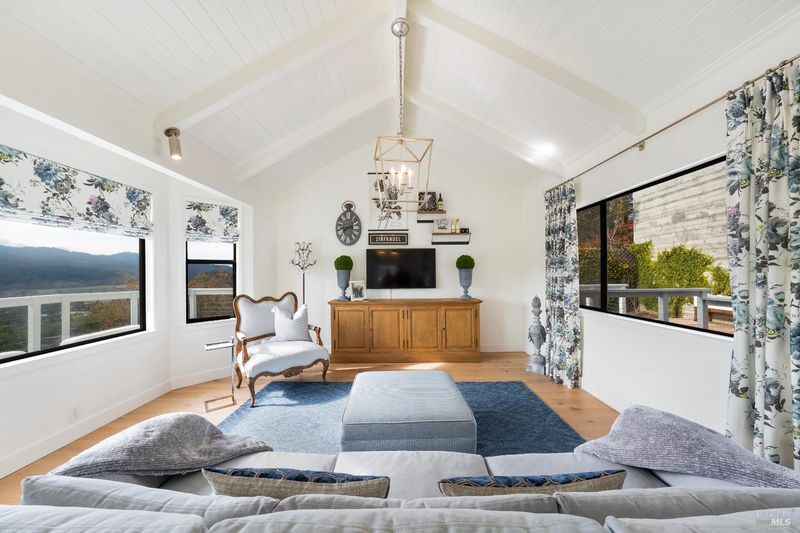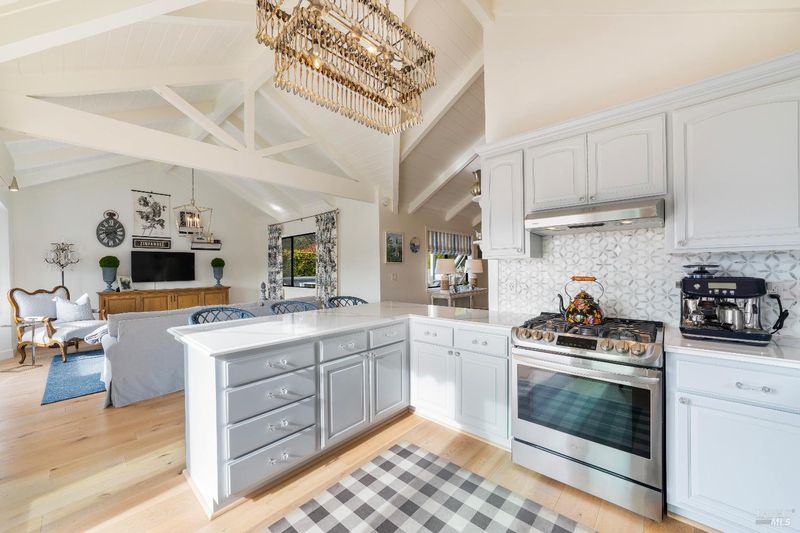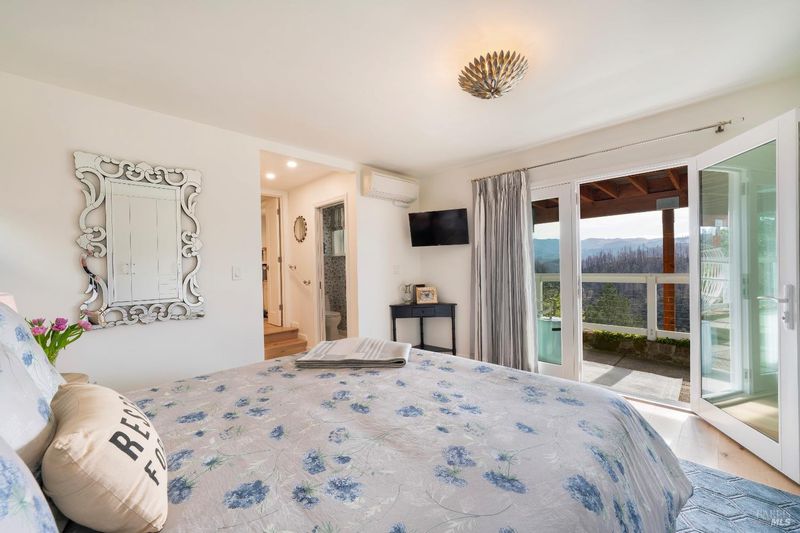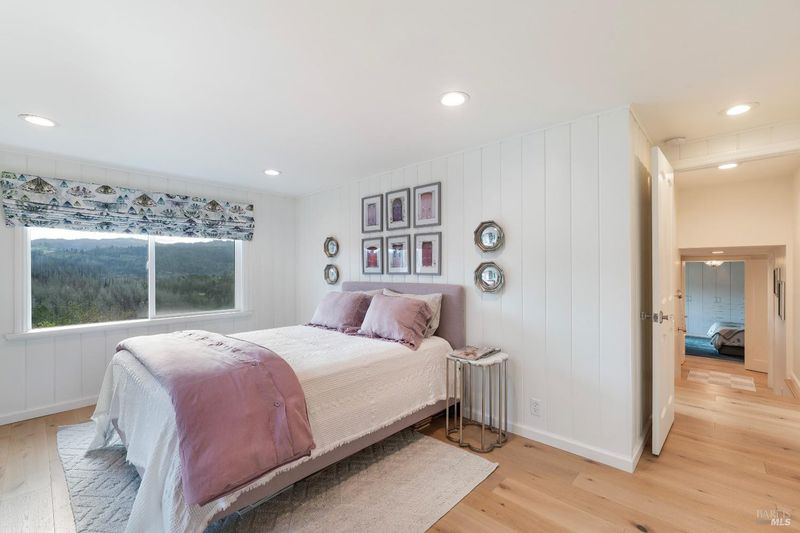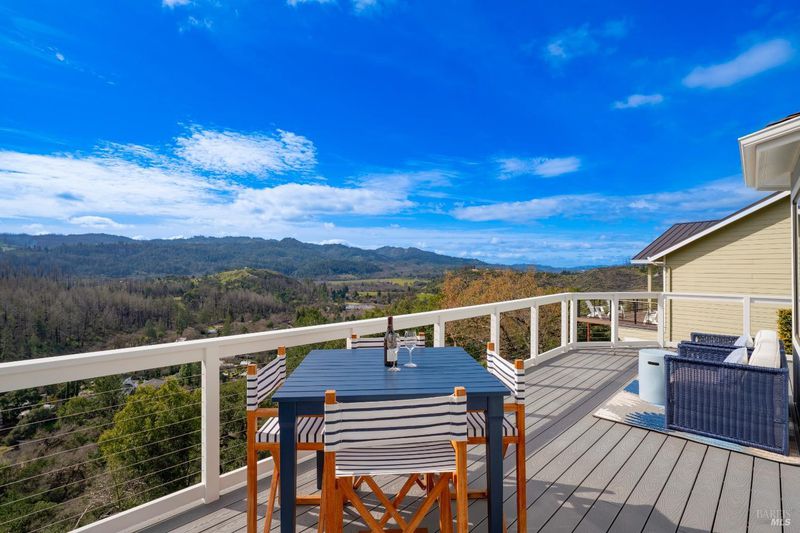
$1,995,000
2,012
SQ FT
$992
SQ/FT
603 Sunnyside Road
@ Deer Park Rd - Deer Park, St. Helena
- 3 Bed
- 3 Bath
- 4 Park
- 2,012 sqft
- St. Helena
-

Perched above the valley floor with sweeping vistas stretching from St. Helena toward Calistoga, this exquisitely renovated hillside sanctuary offers the perfect blend of luxury, comfort, and conveniencejust moments from the charm of Main Street, St. Helena. Designed for both full-time living and weekend escapes, this home features two elegant en suite bedrooms, and an additional bedroom with a private bath, plus a stylish office space. Wide-plank French oak floors and soaring vaulted ceilings create an open, airy ambiance, while a cozy fireplace in the living room invites you to unwind in style. Throughout the home, custom-curated Designers Guild window treatments and wallpaper infuse a sophisticated, modern flair. Step outside to the expansive west-facing decks, which provide the perfect setting for sunset gatherings, al fresco dining, or simply soaking in the stunning scenery. A detached yoga studio/office offers a tranquil escape for work, creativity, or mindful relaxation. A spacious storage building and a two-car carport at street level complete the home.
- Days on Market
- 2 days
- Current Status
- Active
- Original Price
- $1,995,000
- List Price
- $1,995,000
- On Market Date
- Apr 1, 2025
- Property Type
- Single Family Residence
- Area
- Deer Park
- Zip Code
- 94574
- MLS ID
- 325024783
- APN
- 021-280-002-000
- Year Built
- 1936
- Stories in Building
- Unavailable
- Possession
- Close Of Escrow
- Data Source
- BAREIS
- Origin MLS System
Foothills Adventist Elementary School
Private K-8 Elementary, Religious, Coed
Students: 41 Distance: 0.2mi
Howell Mountain Elementary School
Public K-8 Elementary
Students: 81 Distance: 1.5mi
Robert Louis Stevenson Intermediate School
Public 6-8 Middle
Students: 270 Distance: 2.2mi
St. Helena Montessori - School and Farm
Private PK-8 Montessori, Elementary, Religious, Coed
Students: 203 Distance: 2.3mi
Saint Helena Elementary School
Public 3-5 Elementary
Students: 241 Distance: 2.4mi
St. Helena Catholic School
Private PK-8 Elementary, Religious, Coed
Students: 84 Distance: 2.4mi
- Bed
- 3
- Bath
- 3
- Double Sinks, Granite, Quartz, Shower Stall(s)
- Parking
- 4
- Covered
- SQ FT
- 2,012
- SQ FT Source
- Assessor Auto-Fill
- Lot SQ FT
- 21,031.0
- Lot Acres
- 0.4828 Acres
- Kitchen
- Quartz Counter
- Cooling
- Central
- Dining Room
- Dining/Living Combo
- Living Room
- Cathedral/Vaulted
- Flooring
- Wood
- Fire Place
- Wood Burning
- Heating
- Central
- Laundry
- Inside Room
- Main Level
- Dining Room, Garage, Kitchen, Living Room
- Views
- Mountains, Vineyard
- Possession
- Close Of Escrow
- Architectural Style
- Contemporary
- Fee
- $0
MLS and other Information regarding properties for sale as shown in Theo have been obtained from various sources such as sellers, public records, agents and other third parties. This information may relate to the condition of the property, permitted or unpermitted uses, zoning, square footage, lot size/acreage or other matters affecting value or desirability. Unless otherwise indicated in writing, neither brokers, agents nor Theo have verified, or will verify, such information. If any such information is important to buyer in determining whether to buy, the price to pay or intended use of the property, buyer is urged to conduct their own investigation with qualified professionals, satisfy themselves with respect to that information, and to rely solely on the results of that investigation.
School data provided by GreatSchools. School service boundaries are intended to be used as reference only. To verify enrollment eligibility for a property, contact the school directly.
