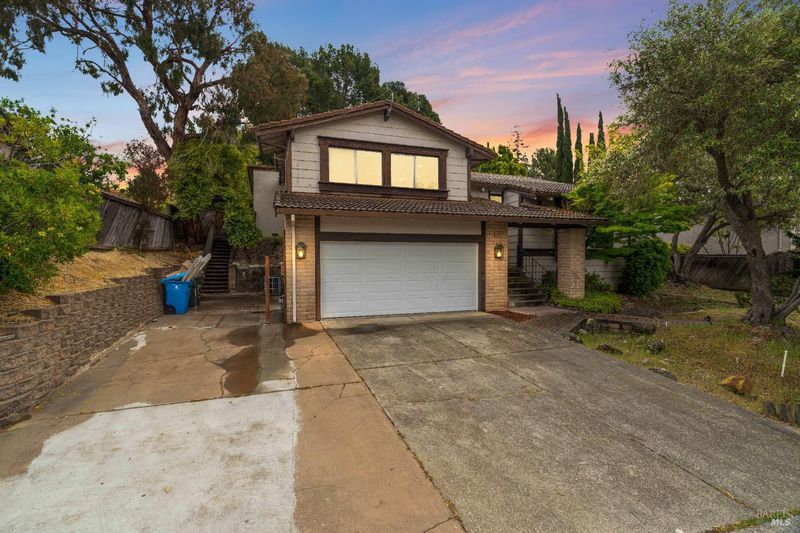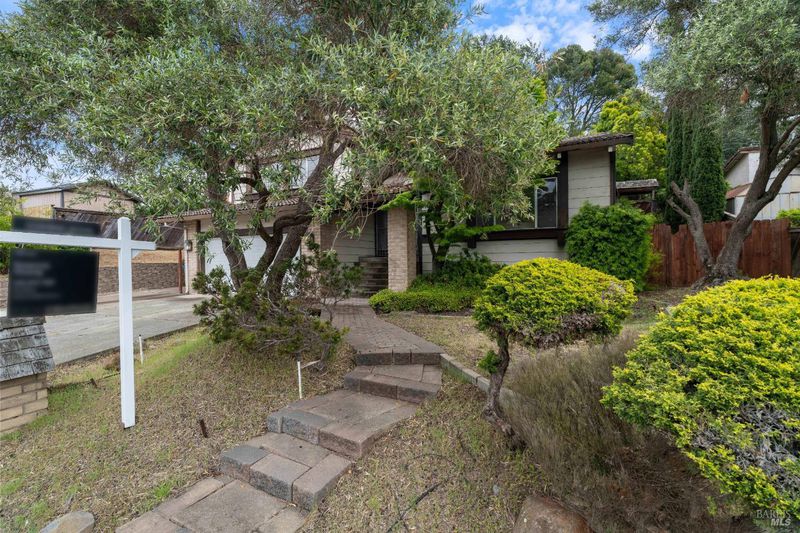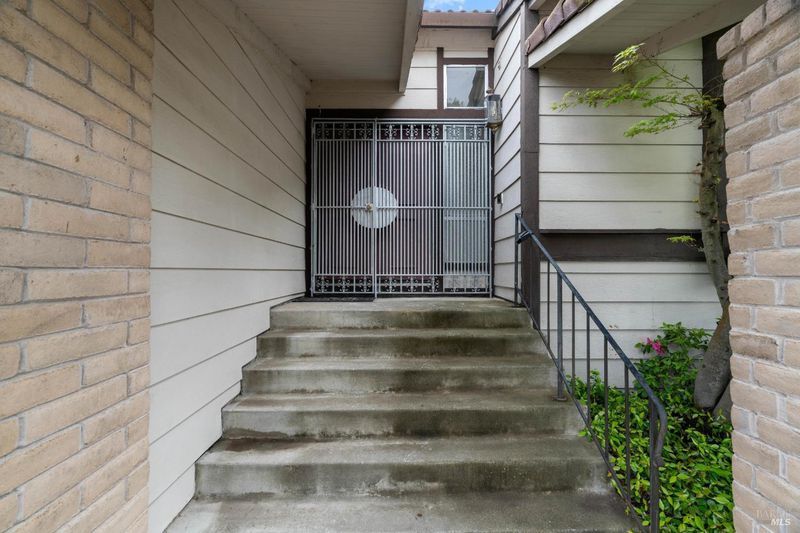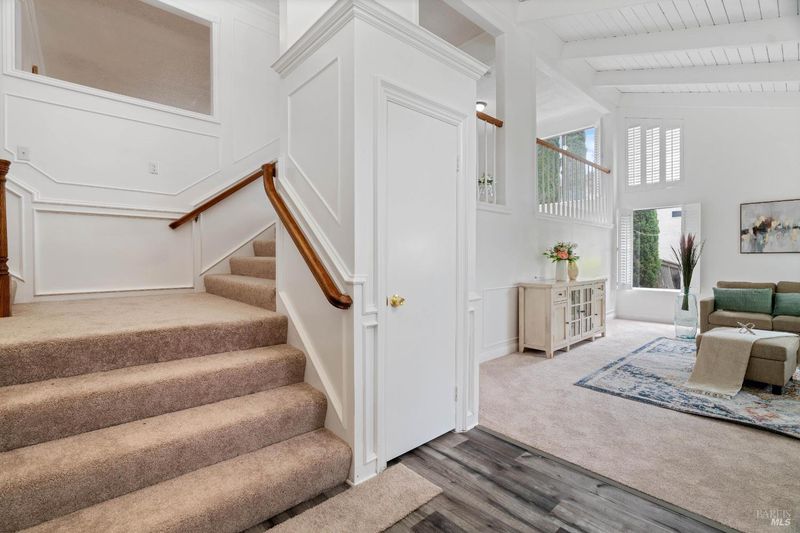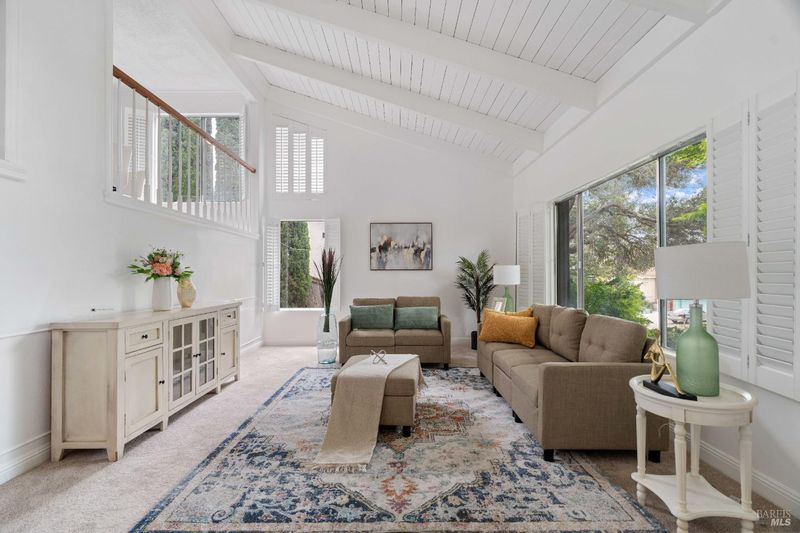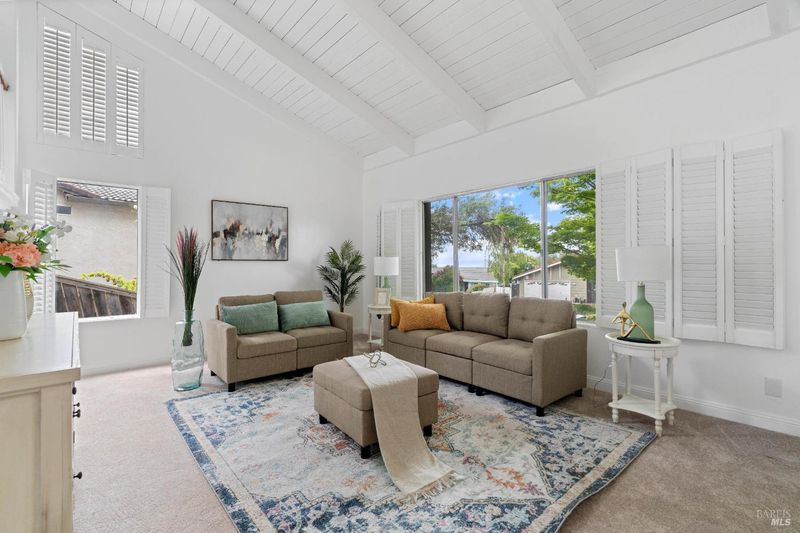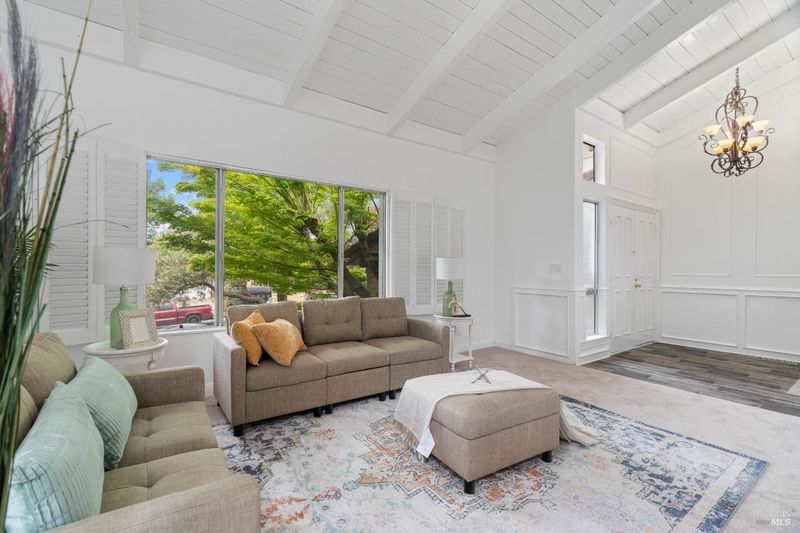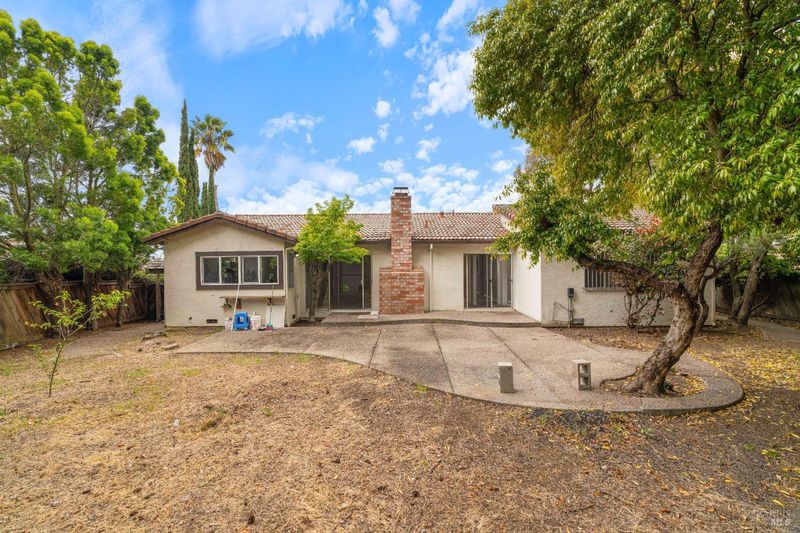
$649,000
2,159
SQ FT
$301
SQ/FT
138 Parkhaven Dr
@ Gregory Lane - D0101 - Vallejo 1, Vallejo
- 4 Bed
- 2.5 Bath
- 2 Park
- 2,159 sqft
- Vallejo
-

-
Sat May 3, 12:00 pm - 3:00 pm
-
Sun May 4, 12:00 pm - 3:00 pm
Welcome to this spacious and inviting 4-bedroom, 2-bathroom home featuring new interior paint and new carpet. Offering 2,159 sq ft of comfortable living space in the desirable Summit neighborhood. Step into the airy living room with soaring cathedral ceilings and a lot of natural lights, the formal dining area seamlessly flows into a spacious kitchen. You will find the bedrooms conveniently located on the upper floor, along with a laundry area. The lower level offers a garage, ideal for storage or a workshop. A large back yard is perfect for friends and family gatherings. Don't miss the opportunity - Make it as your SWEET HOME!
- Days on Market
- 0 days
- Current Status
- Active
- Original Price
- $639,000
- List Price
- $649,000
- On Market Date
- Apr 30, 2025
- Property Type
- Single Family Residence
- District
- D0101 - Vallejo 1
- Zip Code
- 94591
- MLS ID
- 325038027
- APN
- 0081-371-100
- Year Built
- 1978
- Stories in Building
- 2
- Possession
- Close Of Escrow
- Data Source
- SFAR
- Origin MLS System
Joseph H. Wardlaw Elementary School
Public K-5 Elementary
Students: 690 Distance: 0.4mi
Vallejo Charter School
Charter K-8 Elementary, Core Knowledge
Students: 463 Distance: 0.4mi
Jesse M. Bethel High School
Public 9-12 Secondary
Students: 1500 Distance: 0.6mi
St. Catherine Of Siena School
Private K-8 Elementary, Religious, Coed
Students: 285 Distance: 0.6mi
Cave Language Academy
Public K-8 Elementary
Students: 389 Distance: 0.8mi
North Hills Christian School
Private K-12 Combined Elementary And Secondary, Religious, Coed
Students: 302 Distance: 0.9mi
- Bed
- 4
- Bath
- 2.5
- Parking
- 2
- Attached, Side-by-Side
- SQ FT
- 2,159
- SQ FT Source
- Unavailable
- Lot SQ FT
- 10,890.0
- Lot Acres
- 0.25 Acres
- Kitchen
- Kitchen/Family Combo, Pantry Cabinet, Tile Counter
- Cooling
- Central
- Dining Room
- Dining/Family Combo
- Flooring
- Carpet, Wood
- Foundation
- Slab
- Fire Place
- Family Room
- Heating
- Central
- Laundry
- Cabinets, Hookups Only
- Upper Level
- Bedroom(s), Dining Room, Family Room, Full Bath(s), Kitchen
- Main Level
- Living Room
- Possession
- Close Of Escrow
- Special Listing Conditions
- Offer As Is
- Fee
- $0
MLS and other Information regarding properties for sale as shown in Theo have been obtained from various sources such as sellers, public records, agents and other third parties. This information may relate to the condition of the property, permitted or unpermitted uses, zoning, square footage, lot size/acreage or other matters affecting value or desirability. Unless otherwise indicated in writing, neither brokers, agents nor Theo have verified, or will verify, such information. If any such information is important to buyer in determining whether to buy, the price to pay or intended use of the property, buyer is urged to conduct their own investigation with qualified professionals, satisfy themselves with respect to that information, and to rely solely on the results of that investigation.
School data provided by GreatSchools. School service boundaries are intended to be used as reference only. To verify enrollment eligibility for a property, contact the school directly.
