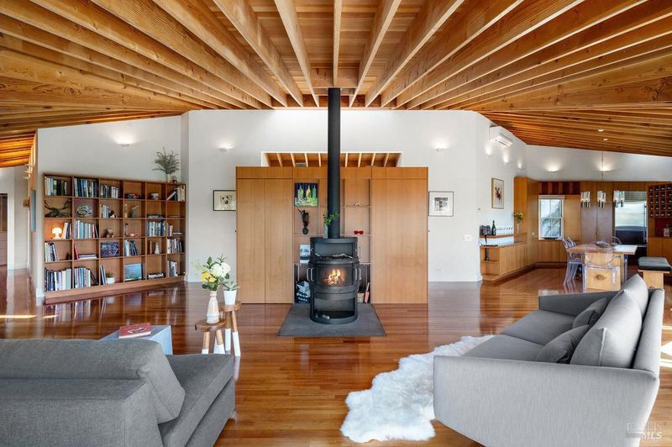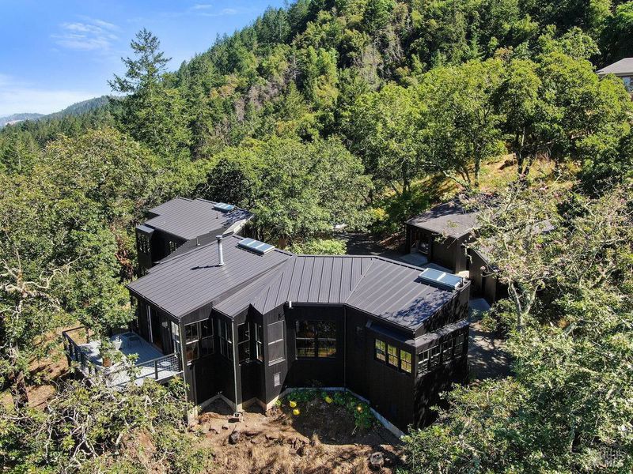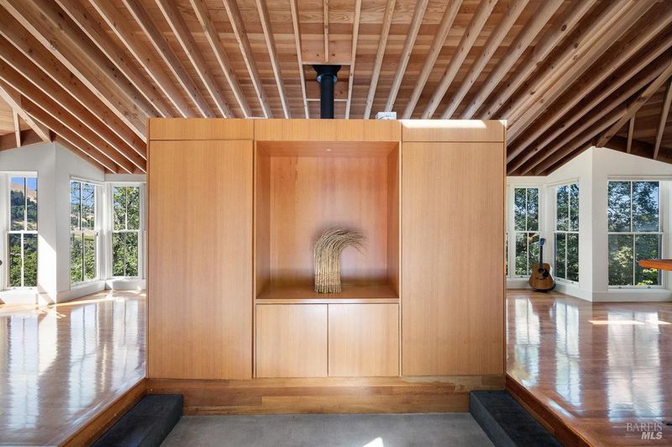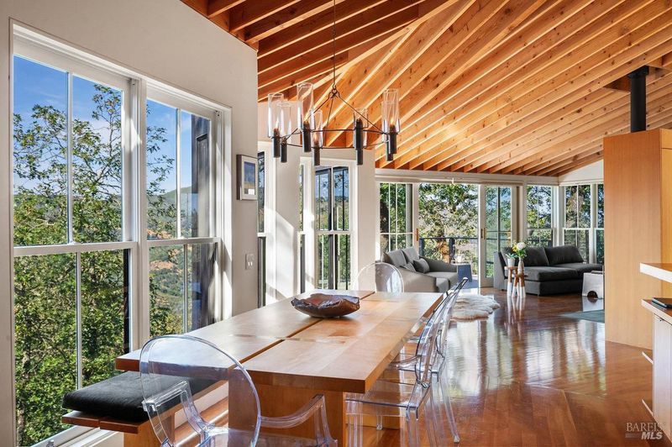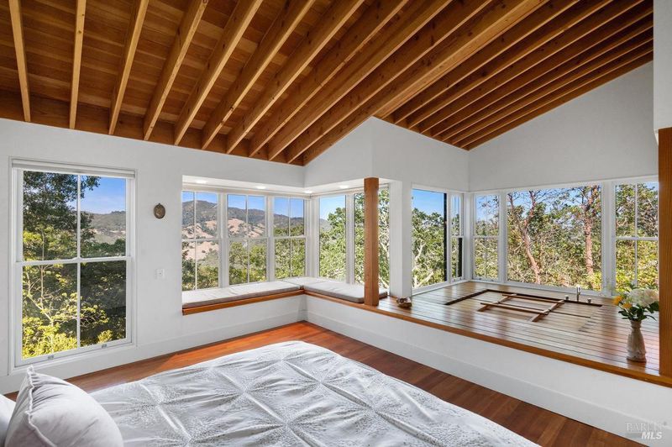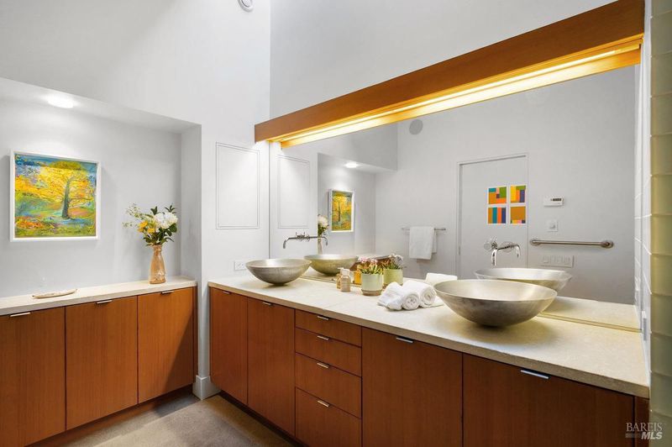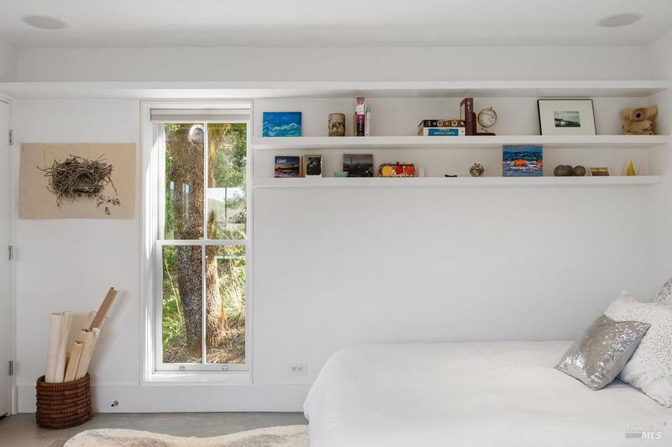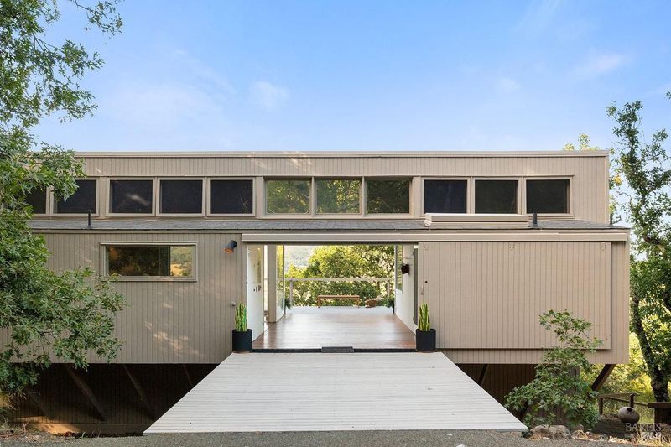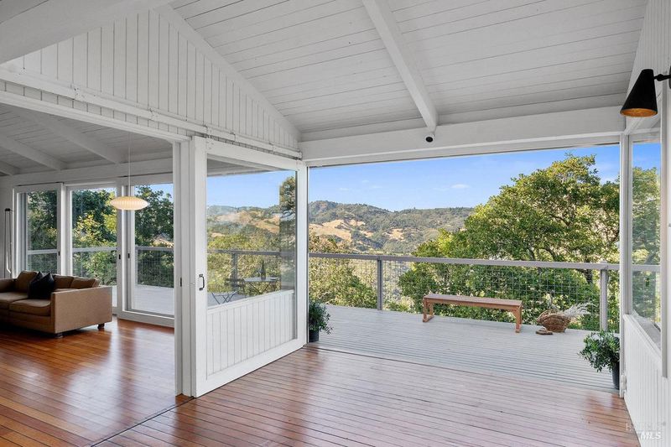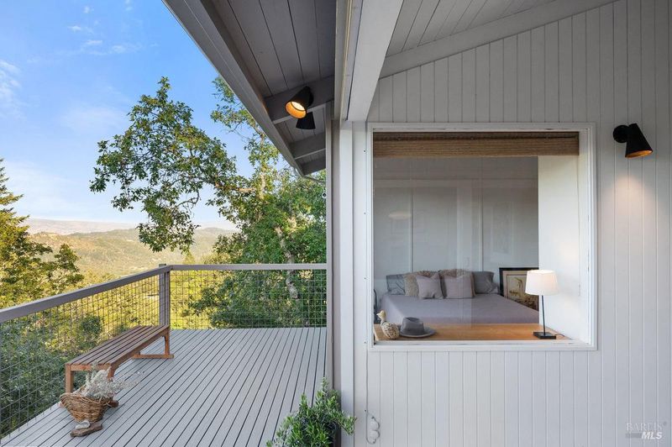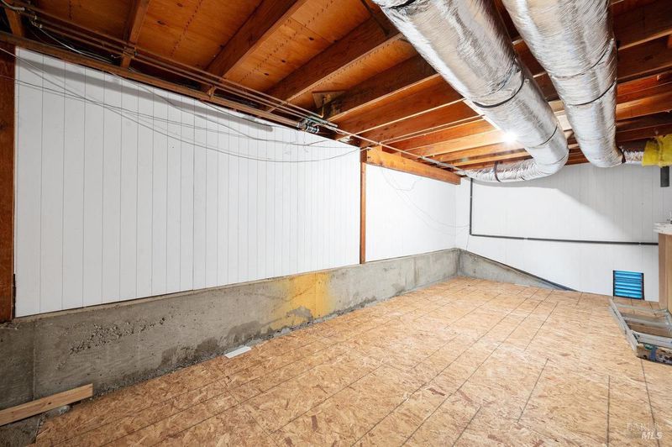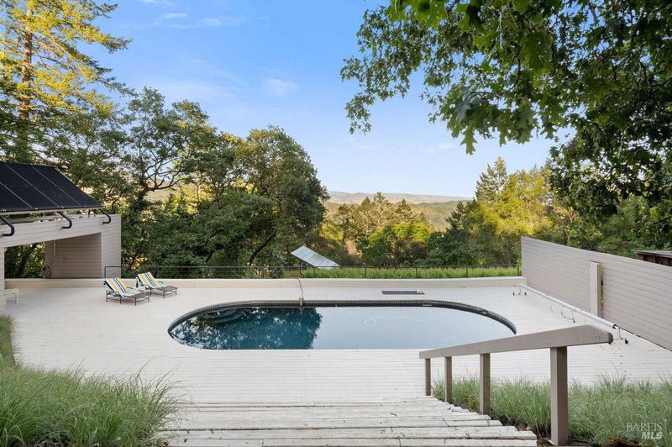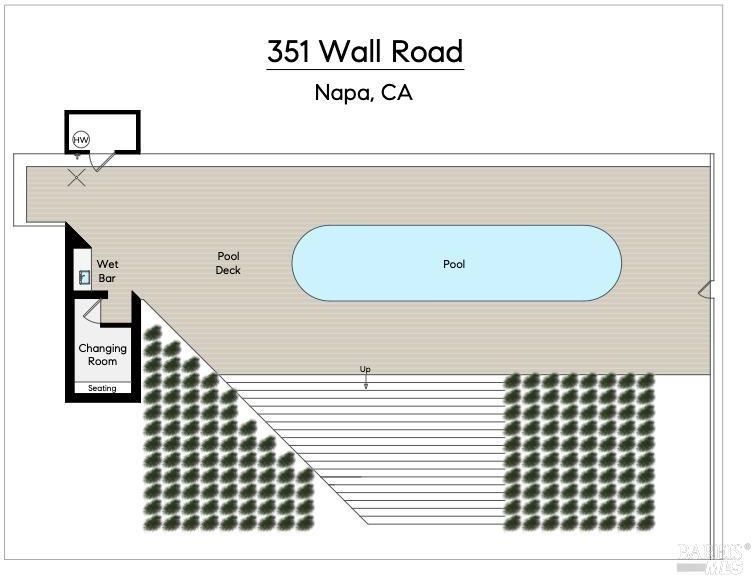
$2,945,000
2,425
SQ FT
$1,214
SQ/FT
351 Wall Road
@ Dry Creek Rd - Rutherford, Napa
- 2 Bed
- 2 Bath
- 8 Park
- 2,425 sqft
- Napa
-

The Veederwall Estate offers an unparalleled sanctuary spread across over 47 acres of pristine land. Unique blend of natural splendor, architectural distinction modern amenities, making it an ideal haven for discerning buyers who value privacy, a great reputation and potential. Designed by renowned architect William Turnbull, the 2,500-square-foot main house seamlessly integrates with the surrounding landscape. The driveway leads up from the valley below to a courtyard formed by 2 separate garages and by the tall wall of the house. A masterpiece of design featuring two spacious bedrooms, open floorpan with gourmet kitchen - SubZero fridge, Dacor gas range, Miele dishwasher & wood burning fireplace. A detached 1bdr 1ba 1,995-square-foot guest house with full kitchen and a basement, designed by SF modernists Marquis & Stoller, offers additional accommodation and is complemented by a private large deck with breathtaking panoramic views. An outdoor pool and a pool house designed by architect Dan Solomon. Embrace the essence of wine country living with 1 acre of Cab Sauvignon producing grapes (3 vineyard blocks) planted in high-altitude vineyard, Mt. Veeder AVA. Explore the private hiking trail leading to the summit of the mountains, offering panoramic views of Sonoma & Napa valleys.
- Days on Market
- 4 days
- Current Status
- Active
- Original Price
- $2,945,000
- List Price
- $2,945,000
- On Market Date
- May 5, 2025
- Property Type
- Single Family Residence
- Area
- Rutherford
- Zip Code
- 94558
- MLS ID
- 325040785
- APN
- 027-070-016-000
- Year Built
- 1999
- Stories in Building
- Unavailable
- Possession
- Close Of Escrow
- Data Source
- BAREIS
- Origin MLS System
Dunbar Elementary School
Public K-5 Elementary
Students: 198 Distance: 3.2mi
Kenwood Elementary School
Public K-6 Elementary
Students: 138 Distance: 3.9mi
Saint Helena Primary School
Public K-2 Elementary
Students: 259 Distance: 5.3mi
Saint Helena High School
Public 9-12 Secondary
Students: 497 Distance: 5.5mi
St. Helena Catholic School
Private PK-8 Elementary, Religious, Coed
Students: 84 Distance: 5.9mi
Saint Helena Elementary School
Public 3-5 Elementary
Students: 241 Distance: 5.9mi
- Bed
- 2
- Bath
- 2
- Double Sinks, Granite, Radiant Heat, Skylight/Solar Tube, Tile
- Parking
- 8
- Detached, Garage Door Opener, Guest Parking Available, Private, Side-by-Side, Workshop in Garage
- SQ FT
- 2,425
- SQ FT Source
- Verified
- Lot SQ FT
- 2,059,081.0
- Lot Acres
- 47.27 Acres
- Pool Info
- Above Ground, Pool House, Solar Heat
- Kitchen
- Breakfast Area, Quartz Counter, Skylight(s)
- Cooling
- MultiZone, Wall Unit(s)
- Dining Room
- Dining/Living Combo, Skylight(s), Space in Kitchen
- Living Room
- Cathedral/Vaulted, Deck Attached, Open Beam Ceiling, Skylight(s), View
- Flooring
- Concrete, Wood
- Foundation
- Concrete, Pillar/Post/Pier, Other
- Fire Place
- Living Room, Wood Burning
- Heating
- Fireplace(s), Gas, Propane, Radiant, Radiant Floor
- Laundry
- Cabinets, Dryer Included, In Basement, Laundry Closet, Washer Included
- Main Level
- Bedroom(s), Dining Room, Kitchen, Living Room, Primary Bedroom, Street Entrance
- Views
- Hills, Mountains, Panoramic, Vineyard, Woods
- Possession
- Close Of Escrow
- Basement
- Full
- Architectural Style
- Mid-Century
- Fee
- $0
MLS and other Information regarding properties for sale as shown in Theo have been obtained from various sources such as sellers, public records, agents and other third parties. This information may relate to the condition of the property, permitted or unpermitted uses, zoning, square footage, lot size/acreage or other matters affecting value or desirability. Unless otherwise indicated in writing, neither brokers, agents nor Theo have verified, or will verify, such information. If any such information is important to buyer in determining whether to buy, the price to pay or intended use of the property, buyer is urged to conduct their own investigation with qualified professionals, satisfy themselves with respect to that information, and to rely solely on the results of that investigation.
School data provided by GreatSchools. School service boundaries are intended to be used as reference only. To verify enrollment eligibility for a property, contact the school directly.
